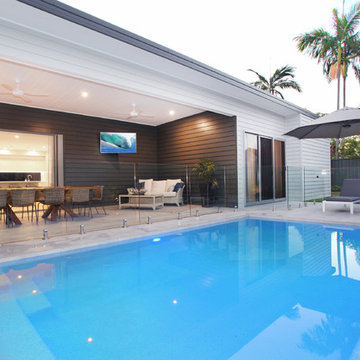Sortera efter:
Budget
Sortera efter:Populärt i dag
21 - 40 av 3 204 foton
Artikel 1 av 3
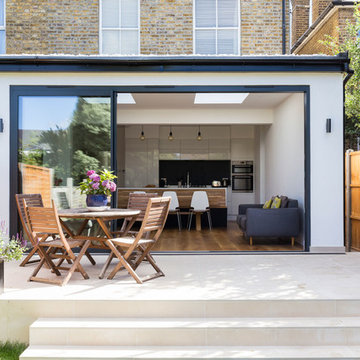
Single storey rear extension in Surbiton, with flat roof and white pebbles, an aluminium double glazed sliding door and side window.
Photography by Chris Snook
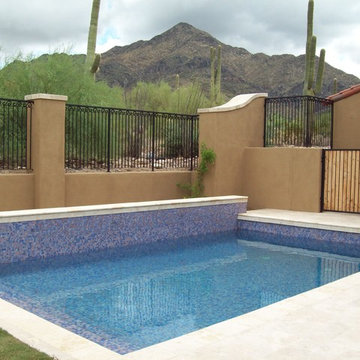
Bild på en mellanstor medelhavsstil rektangulär träningspool på baksidan av huset, med kakelplattor
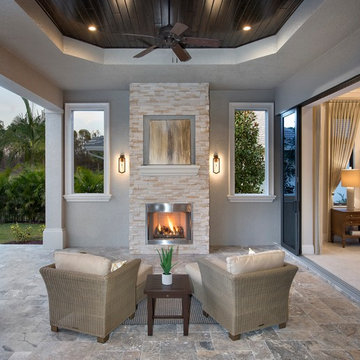
Outdoor sitting area with stacked stone fireplace and travertine flooring.
Inredning av en klassisk uteplats på baksidan av huset, med takförlängning, kakelplattor och en fontän
Inredning av en klassisk uteplats på baksidan av huset, med takförlängning, kakelplattor och en fontän
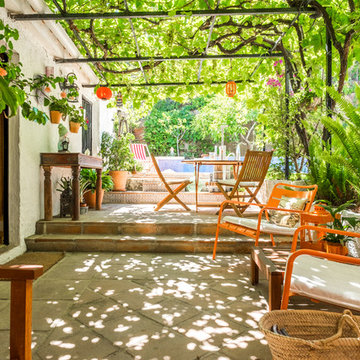
Idéer för en stor lantlig uteplats på baksidan av huset, med kakelplattor och en pergola
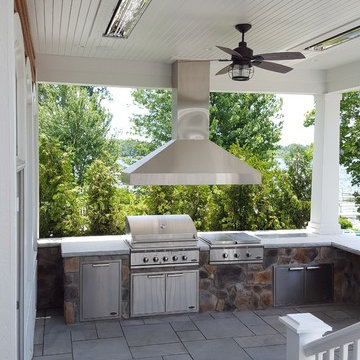
Large outdoor kitchen overlooking the lake. Grill is built-in as well as the cook top and fridge.
Bild på en stor amerikansk uteplats på baksidan av huset, med utekök, kakelplattor och takförlängning
Bild på en stor amerikansk uteplats på baksidan av huset, med utekök, kakelplattor och takförlängning

A Sympathetic In-between
Positioned at the edge of the Field of Mars Reserve, Walless Cabana is the heart of family living, where people and nature come together harmoniously and embrace each other. In creating a seamless transition between the existing family home and the distant bushland, Walless Cabana deliberately curates the language of its surroundings through the Japanese concept of 'Shakkei' or borrowed scenery, ensuring its humble and respectful presence in place. Despite being a permanent structure, it is a transient space that adapts and changes dynamically with everchanging nature, personalities and lifestyle.
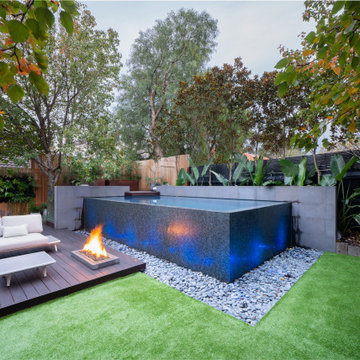
The client's came to us wanting a design that was going to open up their small backyard and give them somewhere for their family to enjoy and entertain for many years to come.
This project presented many technical challenges due to the levels required to comply with various building regulations. Clever adaptations such privacy screens, floating deck entry and hidden pool gate behind the raised feature wall were all design elements that make this project more suitable to the smaller area.
The main design feature that was a key to the functionality of this pool was the raised infinity edge, with the pool wall designed to comply with current pool barrier standards. With no pool fence between the pool and house the space appears more open with the noise of the water falling over the edge into a carefully concealed balance tank adding a very tranquil ambience to the outdoor area.
With the accompanying fire pit and sitting area, this space not only looks amazing but is functional all year round and the low maintenance fully automated pool cleaning system provides easy operation and maintenance.
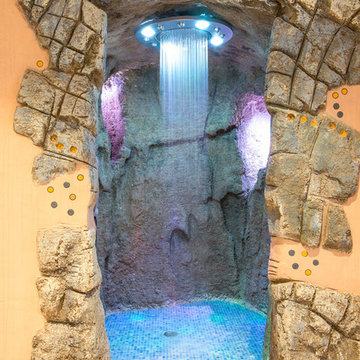
El Spa Grand Luxor Hotel del Benidorm es uno de los Wellness & Spa más espectaculares de Alicante con amplias zonas de saunas y duchas, baños de vapor, jacuzzi, pediluvio, duchas temáticas y una piscina lúdica con diversas actividades y chorros. Para la seguridad de sus visitantes hemos realizado diversos trabajos como barandillas y elementos de seguridad en acero inoxidable en perfecta armonía con el ambiente.
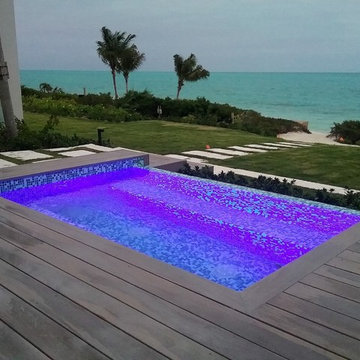
For this project we built a custom fiberglass Hot Tub with a infinity edge spill over. It was also completely covered with glass tile. It had a bench that faced towards the ocean, so when you sat inside the spill over looked like it was spilling into the ocean.
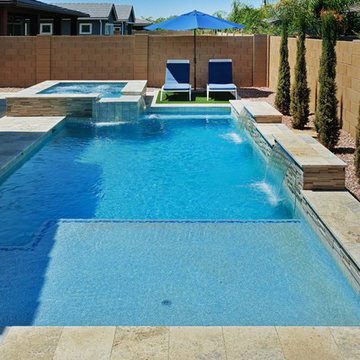
Exempel på en liten modern rektangulär pool på baksidan av huset, med spabad och kakelplattor
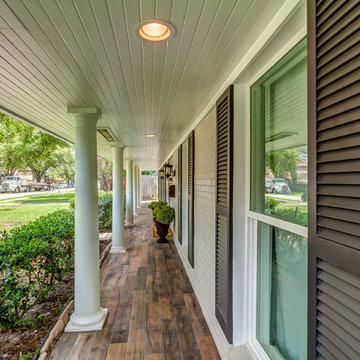
Traditional 2 Story Ranch Exterior, Benjamin Moore Revere Pewter Painted Brick, Benjamin Moore Iron Mountain Shutters and Door, Wood Look Tile Front Porch, Dormer Windows, Double Farmhouse Doors. Photo by Bayou City 360
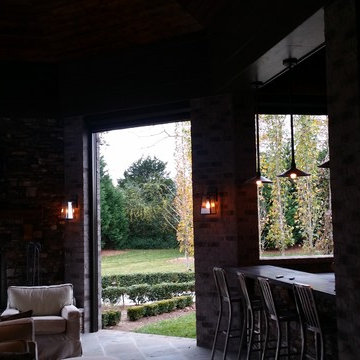
Idéer för en stor klassisk uteplats på baksidan av huset, med takförlängning, utekök och kakelplattor
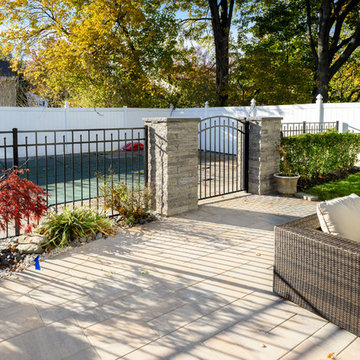
Idéer för en mellanstor klassisk uteplats på baksidan av huset, med kakelplattor
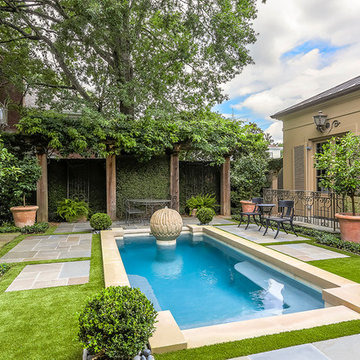
A gorgeous retreat in the heart of Houston. The softly trickling fountain and enclosed courtyard makes it easy to leave the hustle and bustle of the city behind.
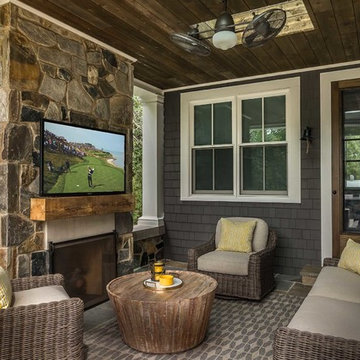
Connected to an outdoor kitchen is an expansive open-air porch with fireplace and TV.
Idéer för en liten lantlig uteplats längs med huset, med en öppen spis, kakelplattor och takförlängning
Idéer för en liten lantlig uteplats längs med huset, med en öppen spis, kakelplattor och takförlängning
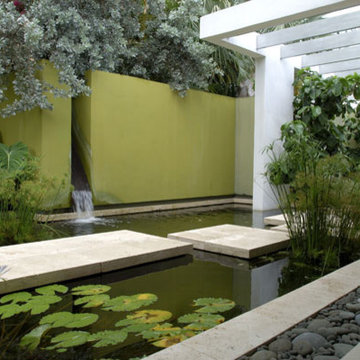
Inredning av en modern mellanstor uteplats på baksidan av huset, med en fontän, en pergola och kakelplattor
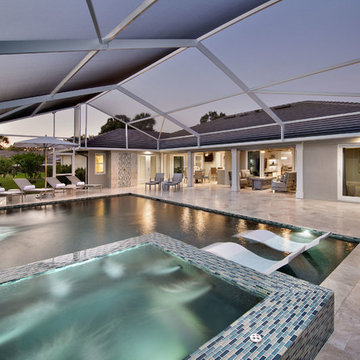
Rick Bethem
Inspiration för en mellanstor medelhavsstil rektangulär pool på baksidan av huset, med en fontän och kakelplattor
Inspiration för en mellanstor medelhavsstil rektangulär pool på baksidan av huset, med en fontän och kakelplattor
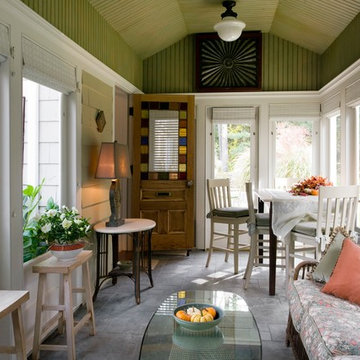
Eric Roth Photography
Inredning av en klassisk stor innätad veranda på baksidan av huset, med kakelplattor och takförlängning
Inredning av en klassisk stor innätad veranda på baksidan av huset, med kakelplattor och takförlängning
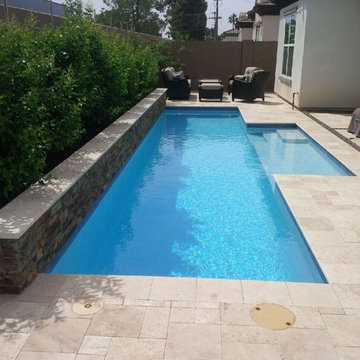
Taking advantage of a long and narrow backyard, this pool design fits perfectly, while allowing for outdoor seating, a barbecue area and a shaded patio. Scottsdale, AZ
3 204 foton på utomhusdesign, med kakelplattor
2






