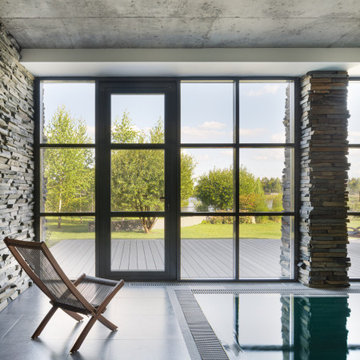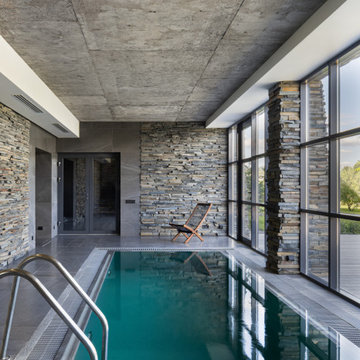72 466 foton på utomhusdesign, med marksten i tegel och kakelplattor
Sortera efter:
Budget
Sortera efter:Populärt i dag
1 - 20 av 72 466 foton
Artikel 1 av 3

This propery is situated on the south side of Centre Island at the edge of an oak and ash woodlands. orignally, it was three properties having one house and various out buildings. topographically, it more or less continually sloped to the water. Our task was to creat a series of terraces that were to house various functions such as the main house and forecourt, cottage, boat house and utility barns.
The immediate landscape around the main house was largely masonry terraces and flower gardens. The outer landscape was comprised of heavily planted trails and intimate open spaces for the client to preamble through. As the site was largely an oak and ash woods infested with Norway maple and japanese honey suckle we essentially started with tall trees and open ground. Our planting intent was to introduce a variety of understory tree and a heavy shrub and herbaceous layer with an emphisis on planting native material. As a result the feel of the property is one of graciousness with a challenge to explore.

Idéer för att renovera en stor vintage rektangulär träningspool på baksidan av huset, med poolhus och marksten i tegel

This freestanding covered patio with an outdoor kitchen and fireplace is the perfect retreat! Just a few steps away from the home, this covered patio is about 500 square feet.
The homeowner had an existing structure they wanted replaced. This new one has a custom built wood
burning fireplace with an outdoor kitchen and is a great area for entertaining.
The flooring is a travertine tile in a Versailles pattern over a concrete patio.
The outdoor kitchen has an L-shaped counter with plenty of space for prepping and serving meals as well as
space for dining.
The fascia is stone and the countertops are granite. The wood-burning fireplace is constructed of the same stone and has a ledgestone hearth and cedar mantle. What a perfect place to cozy up and enjoy a cool evening outside.
The structure has cedar columns and beams. The vaulted ceiling is stained tongue and groove and really
gives the space a very open feel. Special details include the cedar braces under the bar top counter, carriage lights on the columns and directional lights along the sides of the ceiling.
Click Photography
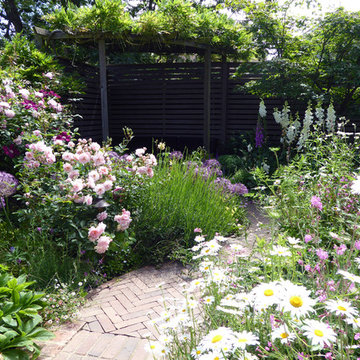
Amanda Shipman
Idéer för små lantliga bakgårdar i full sol på sommaren, med en trädgårdsgång och marksten i tegel
Idéer för små lantliga bakgårdar i full sol på sommaren, med en trädgårdsgång och marksten i tegel

Inspiration för stora moderna uteplatser på baksidan av huset, med utekök, kakelplattor och takförlängning

The roof extension covering the front doorstep of the south-facing home needs help cooling the space. Western Redbud is a beautiful way to do just that.

Walpole Garden, Chiswick
Photography by Caroline Mardon - www.carolinemardon.com
Inredning av en klassisk liten uteplats, med marksten i tegel
Inredning av en klassisk liten uteplats, med marksten i tegel

Tuscan Columns & Brick Porch
Inspiration för stora klassiska verandor framför huset, med marksten i tegel och takförlängning
Inspiration för stora klassiska verandor framför huset, med marksten i tegel och takförlängning

Marion Brenner Photography
Inspiration för en stor funkis uteplats framför huset, med kakelplattor
Inspiration för en stor funkis uteplats framför huset, med kakelplattor

Inredning av en modern mellanstor uteplats på baksidan av huset, med utekök och marksten i tegel
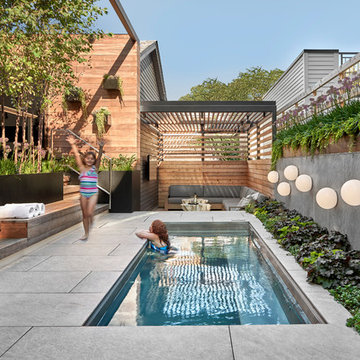
Tony Soluri Photography
Inredning av en modern pool på baksidan av huset, med kakelplattor
Inredning av en modern pool på baksidan av huset, med kakelplattor

Mr. and Mrs. Eades, the owners of this Chicago home, were inspired to build a Kalamazoo outdoor kitchen because of their love of cooking. “The grill became the center point for doing our outdoor kitchen,” Mr. Eades noted. After working long days, Mr. Eades and his wife, prefer to experiment with new recipes in the comfort of their own home. The Hybrid Fire Grill is the focal point of this compact outdoor kitchen. Weather-tight cabinetry was built into the masonry for storage, and an Artisan Fire Pizza Oven sits atop the countertop and allows the Eades’ to cook restaurant quality Neapolitan style pizzas in their own backyard.
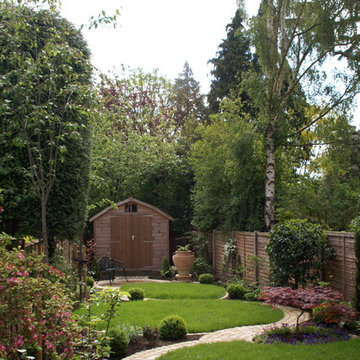
Our client’s garden was bereft of any interest, other than a large shed at the end of the garden, and a small patio outside the house. An unattractive stand of conifers dominated one side of the garden, and overpowered the space.
These two areas were linked using a bold design of interlinking circles, with a cobbled path snaking its’ way down the garden to create a feeling of greater width and depth. A dry stone wall sets off the patio, and frames the entrance into the main part of the garden.
A feature pot is set on a plinth at the bottom end of the garden, where it is visible from the house. The planting is colourful and interesting, with box balls used to reinforce the circular theme. The conifers have been removed and replaced with attractive ornamental trees that will provide more year round interest
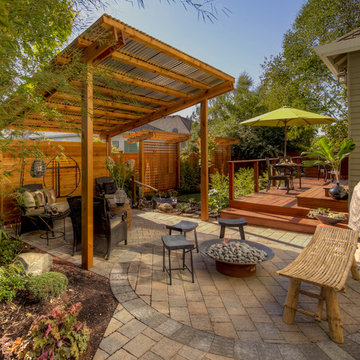
Bamboo water feature, brick patio, fire pit, Japanese garden, Japanese Tea Hut, Japanese water feature, lattice, metal roof, outdoor bench, outdoor dining, fire pit, tree grows up through deck, firepit stools, paver patio, privacy screens, trellis, hardscape patio, Tigerwood Deck, wood beam, wood deck, privacy screens, bubbler water feature, paver walkway

Landscape/exterior design - Molly Wood Garden Design
Design - Mindy Gayer Design
Photo - Lane Dittoe
Idéer för att renovera en maritim uteplats på baksidan av huset, med marksten i tegel och ett lusthus
Idéer för att renovera en maritim uteplats på baksidan av huset, med marksten i tegel och ett lusthus

Green Oak Garden Room
Lantlig inredning av en mellanstor uteplats på baksidan av huset, med marksten i tegel och en pergola
Lantlig inredning av en mellanstor uteplats på baksidan av huset, med marksten i tegel och en pergola
72 466 foton på utomhusdesign, med marksten i tegel och kakelplattor
1








