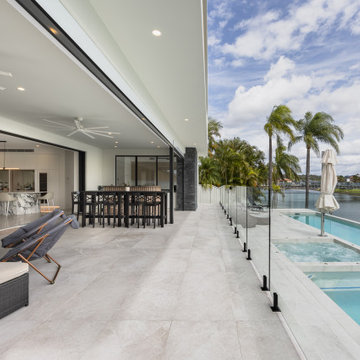72 473 foton på utomhusdesign, med marksten i tegel och kakelplattor
Sortera efter:
Budget
Sortera efter:Populärt i dag
61 - 80 av 72 473 foton
Artikel 1 av 3
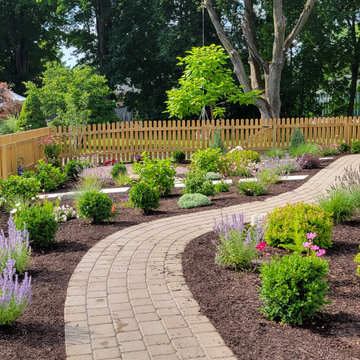
Project Spotlight: ? Be amazed as we shine a spotlight on our latest masterpiece – a total backyard makeover! Swipe to see the stunning before-and-after photos and let the transformation inspire your next outdoor project with Green Scapes! ??
Our dedicated team poured their hearts and souls into this project, and the results speak for themselves! Creating a serene sanctuary, where relaxation and enjoyment take center stage. Admire the beauty of the 2,240sf Frontier 20 Porcelain paver patio that elegantly wraps around the pool. Every detail was meticulously designed to meet our client’s needs and requests.
But that’s not all! Let’s not forget about the waterfall feature, gracefully cascading into the existing pool, adding an enchanting touch to this peaceful setting.
We selected and planted all the lush landscaping surrounding the backyard, enhancing the beauty and ensuring a harmonious outdoor environment. Approximately 5,400sf of lush sod lawn was laid to create the perfect ‘Grand Lawn’.
To complete the transformation, we installed newly designed paths that gracefully wrap around the house, connecting different areas of the yard with effortless elegance.
Green Scapes takes pride in turning dreams into a reality, and this backyard makeover is a true testament to our commitment to design and craftsmanship.
Stay tuned for the second part of this project which includes the 14’x18’ pavilion that provides shelter when utilizing the luxurious outdoor kitchen.
・・・
design. build. supply. create.
・・・
Unilock Ledgestone Coping
Landmark Ceramics Frontier Porcelain Pavers
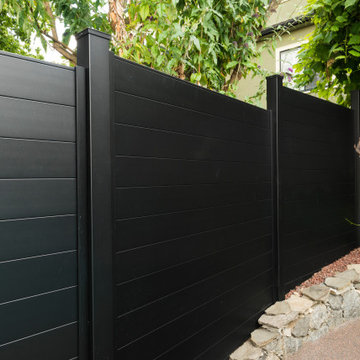
Exempel på en stor modern rektangulär baddamm insynsskydd och på baksidan av huset, med marksten i tegel

Bild på en mellanstor funkis veranda framför huset, med marksten i tegel, takförlängning och räcke i metall

The new front walk of Tierra y Fuego terra-cotta with inset Arto ceramic tiles winds through fragrant drifts of Lavender, Cistus 'Little Miss Sunshine', and Arctotis 'Pink Sugar'. A pair of 'Guardsman' Phormium stand sentry at the front porch. Photo © Jude Parkinson-Morgan.

Idéer för en mellanstor klassisk veranda framför huset, med marksten i tegel, takförlängning och räcke i trä
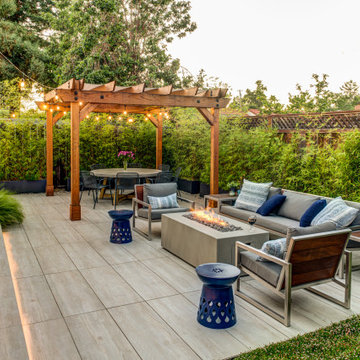
Bild på en vintage uteplats, med en öppen spis, kakelplattor och en pergola

Idéer för små vintage uteplatser på baksidan av huset, med en eldstad, marksten i tegel och en pergola
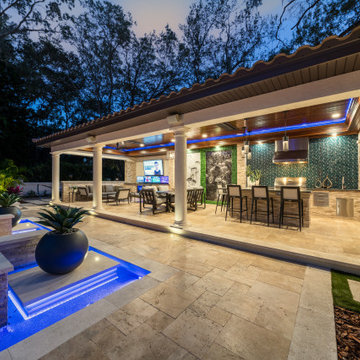
In a protective portico constructed of concrete, stone and wood an outdoor kitchen and dining area sits adjacent to the client's entertainment plaza. The RYAN HUGHES Design Build team created an elegant outdoor design with custom built outdoor rooms and features. All is tied together with a family friendly flow. Brown Jordan bar chairs and Castelle cushioned dining table provide comfort and style for the outdoor kitchen. Photography by Jimi Smith.
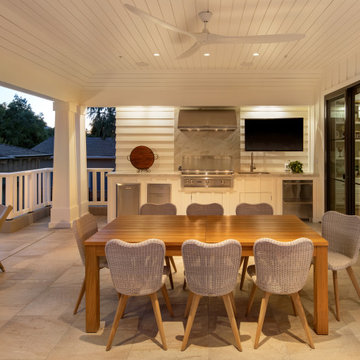
Inspiration för lantliga uteplatser på baksidan av huset, med utekök, kakelplattor och takförlängning

Enhancing a home’s exterior curb appeal doesn’t need to be a daunting task. With some simple design refinements and creative use of materials we transformed this tired 1950’s style colonial with second floor overhang into a classic east coast inspired gem. Design enhancements include the following:
• Replaced damaged vinyl siding with new LP SmartSide, lap siding and trim
• Added additional layers of trim board to give windows and trim additional dimension
• Applied a multi-layered banding treatment to the base of the second-floor overhang to create better balance and separation between the two levels of the house
• Extended the lower-level window boxes for visual interest and mass
• Refined the entry porch by replacing the round columns with square appropriately scaled columns and trim detailing, removed the arched ceiling and increased the ceiling height to create a more expansive feel
• Painted the exterior brick façade in the same exterior white to connect architectural components. A soft blue-green was used to accent the front entry and shutters
• Carriage style doors replaced bland windowless aluminum doors
• Larger scale lantern style lighting was used throughout the exterior
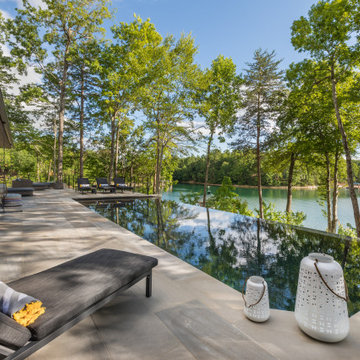
Bild på en stor funkis rektangulär infinitypool på baksidan av huset, med kakelplattor
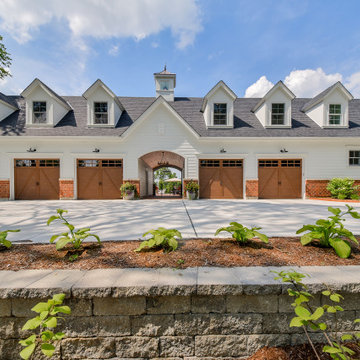
The 5 car garage (3 detached and 2 attached) is split by an arched pass through leading to the private courtyard. The cupola above marks the location of the 'man cave' extending above the garages.
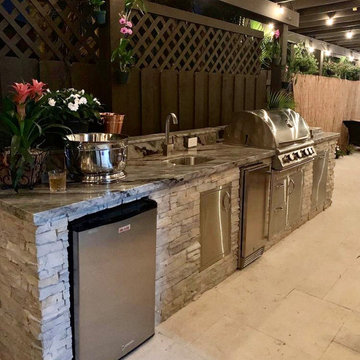
Outdoor kitchen complete with refrigerator, storage, fridfer and blaze bbq kitchen and we finished with beautiful grey granite, stacked stone walls and outdoor sink. We also finished the area with a brand new pergola as well as new tile floor
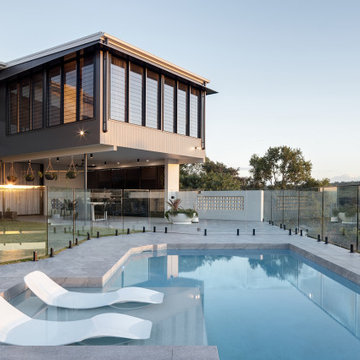
Three story home with Resort style pool.
Foto på en stor funkis pool, med kakelplattor
Foto på en stor funkis pool, med kakelplattor
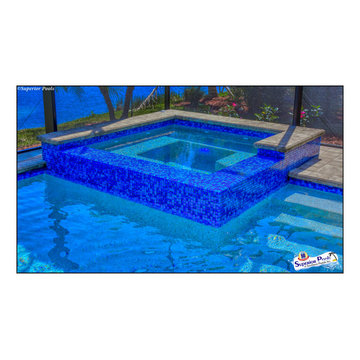
Superior Pools Custom Luxury Swimming Pool & Spa With Raised Area With 3 Brass Scuppers (Reichard) Fort Myers, FL
- Vanilla/Carmel - Apollo Pattern
- Blended/Contemporary Coping
- Pool and Water Feature Tile: LUV Tile Brushed Stroke PDS-BR83 Multi-Mix (Glass)
- Spa Tile: LUV Tile Brushed Stroke PDS-1183 1" X 1" (Glass)
- Stonescapes Aqua Blue
- +12" Raised Spa w/ Extended Tile Spillway and 6 Therapy Jets
- +12" and +18" Raised Beam/Wall w/ Three 8" Wide Pebble Tec Trough Scuppers (Black Powdercoat Finish) - Floating Below Coping -
- Sun Shelf w/ Pentair LED Bubbler and Umbrella Sleeve (Transformer Included)
- No Chair Rail Around Entire Screen Enclosure - 20/20 Screen
Like What You See? Contact Us Today For A Free No Hassle Quote @ Info@SuperiorPools.com or www.superiorpools.com/contact-us
Superior Pools Teaching Pools! Building Dreams!
Superior Pools
Info@SuperiorPools.com
www.SuperiorPools.com
www.homesweethomefla.com
www.youtube.com/Superiorpools
www.g.page/SuperiorPoolsnearyou/
www.facebook.com/SuperiorPoolsswfl/
www.instagram.com/superior_pools/
www.houzz.com/pro/superiorpoolsswfl/superior-pools
www.guildquality.com/pro/superior-pools-of-sw-florida
www.yelp.com/biz/superior-pools-of-southwest-florida-port-charlotte-2
www.nextdoor.com/pages/superior-pools-of-southwest-florida-inc-port-charlotte-fl/
#SuperiorPools #HomeSweetHome #AwardWinningPools #CustomSwimmingPools #Pools #PoolBuilder
#Top50PoolBuilder #1PoolInTheWorld #1PoolBuilder #TeamSuperior #SuperiorFamily #SuperiorPoolstomahawktikibar
#TeachingPoolsBuildingDreams #GotQualityGetSuperior #JoinTheRestBuildWithTheBest #HSH #LuxuryPools
#CoolPools #AwesomePools #PoolDesign #PoolIdeas
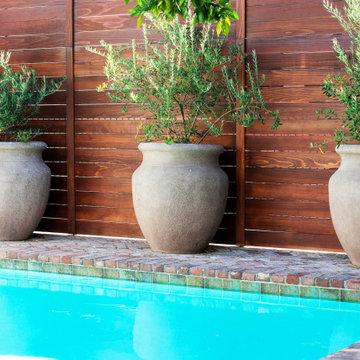
The owners of this charming Spanish-style home wanted an oasis in their small backyard. In just 1,400 square feet, not only did we give them a pool and spa, but also an inviting area for lounging and eating, created from repurposed vintage brick. Their love of Mexican design is seen in a new Talavera-tiled outdoor shower area. Softly billowing California native plants mingle with a growing collection of cacti and succulents.
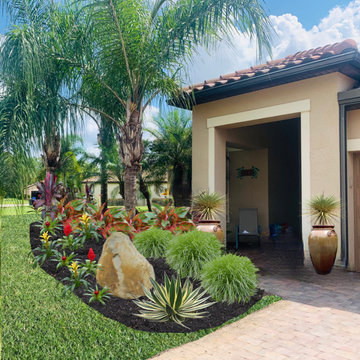
3D Landscape Designs from Custom Outdoor Creations LLC
Foto på en stor tropisk trädgård i full sol, med en trädgårdsgång och marksten i tegel
Foto på en stor tropisk trädgård i full sol, med en trädgårdsgång och marksten i tegel
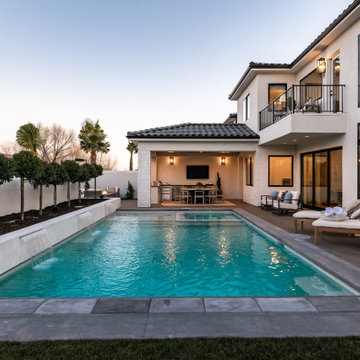
Take the dive into luxe pool design by incorporating our neutral white glass tile in a stacked pattern.
DESIGN
Becki Owens
PHOTOS
Rebekah Westover Photography
Tile Shown: 1x1 Mosaic in Dove Gloss
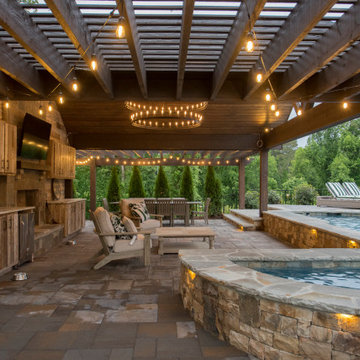
Georgia Classic Pool is the Premier Custom Inground Swimming Pool Designer and Builders serving the north metro Atlanta Georgia area.
We specialize in building amazing outdoor living spaces. Our award winning swimming pool projects are the focal point of your backyard. We can design and build your cabana, arbor, pergola or outdoor kitchen. Outdoor Living can be achieved year-round in the Atlanta area and we are here to help you get the very most out of your backyard living space.
72 473 foton på utomhusdesign, med marksten i tegel och kakelplattor
4






