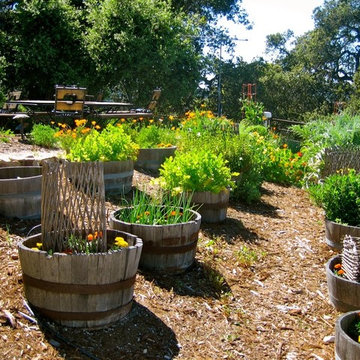Sortera efter:
Budget
Sortera efter:Populärt i dag
161 - 180 av 13 133 foton
Artikel 1 av 2
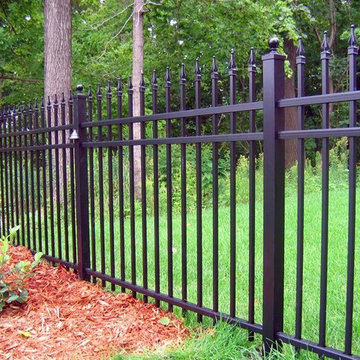
Custom aluminum fence designed & installed by Dakota Unlimited.
Foto på en vintage bakgård i full sol, med marktäckning
Foto på en vintage bakgård i full sol, med marktäckning
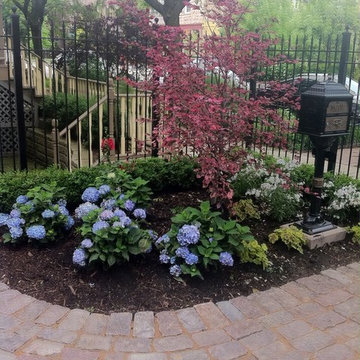
JK Designs inc.
1954 first street
Highland Park IL 60035
Josh Kien-847.383.5794
Inredning av en klassisk mellanstor formell trädgård i delvis sol framför huset på sommaren, med en trädgårdsgång och marktäckning
Inredning av en klassisk mellanstor formell trädgård i delvis sol framför huset på sommaren, med en trädgårdsgång och marktäckning
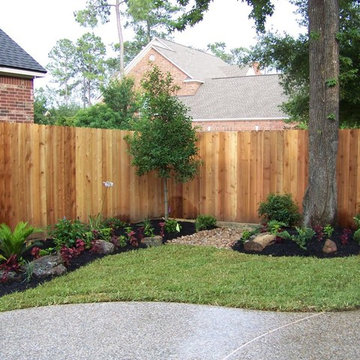
Foto på en mellanstor vintage bakgård i delvis sol, med en trädgårdsgång och marktäckning
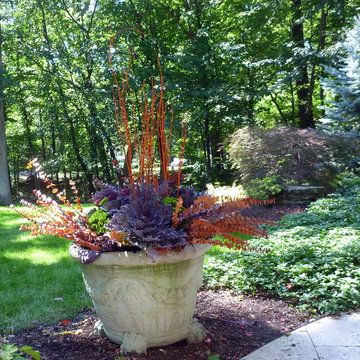
Leave a spot in your landscaping to add a container to fill during the seasons to keep the color and landscape looking fresh.
Bild på en liten vintage trädgård i delvis sol framför huset på hösten, med en trädgårdsgång och marktäckning
Bild på en liten vintage trädgård i delvis sol framför huset på hösten, med en trädgårdsgång och marktäckning
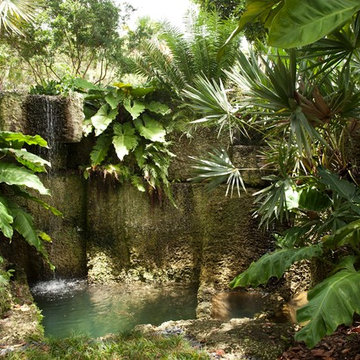
Inredning av en exotisk mellanstor bakgård i delvis sol på våren, med en fontän och marktäckning
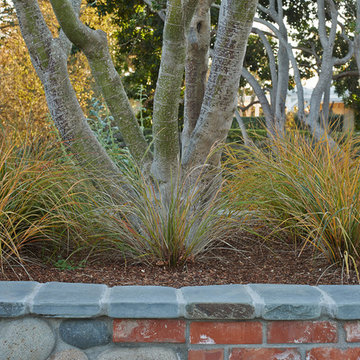
Custom brick and stone planting bed featuring textural grasses.
Inredning av en amerikansk stor bakgård i full sol som tål torka, med en stödmur och marktäckning
Inredning av en amerikansk stor bakgård i full sol som tål torka, med en stödmur och marktäckning
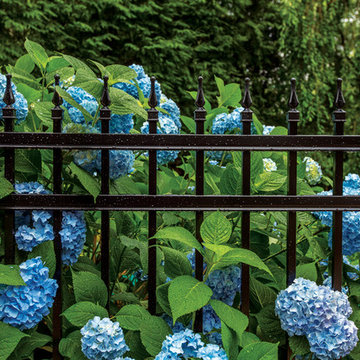
ActiveYards Slate
Idéer för en mellanstor klassisk formell trädgård i delvis sol framför huset på sommaren, med marktäckning
Idéer för en mellanstor klassisk formell trädgård i delvis sol framför huset på sommaren, med marktäckning
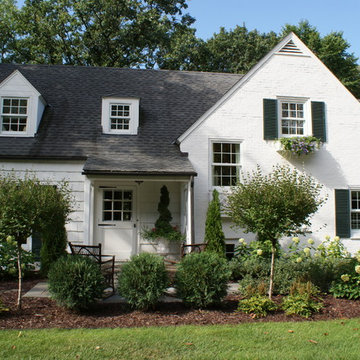
Landscape by Stonepocket located in Minnetonka, Minnesota Creating a elegant landscape to blend with a home with such character and charm was a challenge in controlled resistant. Did not want the landscape to overwhelm the home, nor did I want a typical landscape for this style that usually involves a box hedge. Utilizing light in the front to create a perennial garden give the home a sense of place. Keep the planting mostly to whites and greens in the back unifies the space.
photos by Stonepocket, Inc
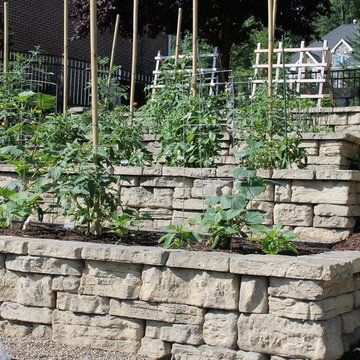
Pittsburgh Post Gazette
Bild på en mellanstor lantlig trädgård i full sol i slänt, med utekrukor och marktäckning
Bild på en mellanstor lantlig trädgård i full sol i slänt, med utekrukor och marktäckning
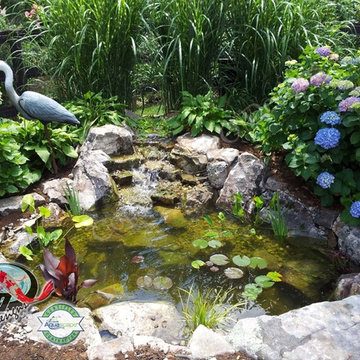
We build our ponds to work with mother nature, not against her. By doing so, we have less pond maintenance, allowing us to enjoy the benefits of the pond instead of having to work on the pond. By constructing your water feature to perform as an ecosystem, nature is at the heart of the water cycle, not man. As a result, the root systems of pond plants filter the water, natural bacteria breaks down organic matter and pond fish eat the algae. No chemicals or other devices, just nature, doing what nature does best.
If you live in Kentucky (KY) Contact us to get started with your Backyard Pond design.
Photos By H2O Designs Inc.
Lexington Kentucky
To Learn More about our company and our Ponds visit
http://www.h2odesignsinc.com/backyard-pond-installer.html
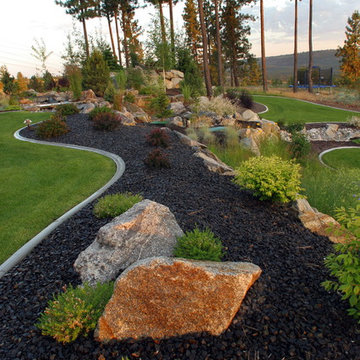
Exempel på en stor modern trädgård rabattkant, med marktäckning
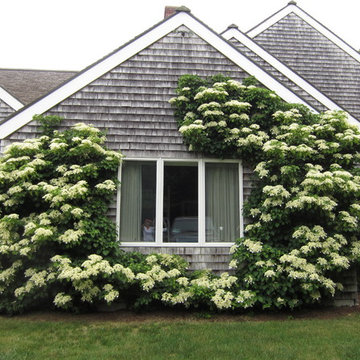
Foto på en liten vintage trädgård framför huset, med marktäckning

Exterior Worlds was contracted by the Bretches family of West Memorial to assist in a renovation project that was already underway. The family had decided to add on to their house and to have an outdoor kitchen constructed on the property. To enhance these new constructions, the family asked our firm to develop a formal landscaping design that included formal gardens, new vantage points, and a renovated pool that worked to center and unify the aesthetic of the entire back yard.
The ultimate goal of the project was to create a clear line of site from every vantage point of the yard. By removing trees in certain places, we were able to create multiple zones of interest that visually complimented each other from a variety of positions. These positions were first mapped out in the landscape master plan, and then connected by a granite gravel walkway that we constructed. Beginning at the entrance to the master bedroom, the walkway stretched along the perimeter of the yard and connected to the outdoor kitchen.
Another major keynote of this formal landscaping design plan was the construction of two formal parterre gardens in each of the far corners of the yard. The gardens were identical in size and constitution. Each one was decorated by a row of three limestone urns used as planters for seasonal flowers. The vertical impact of the urns added a Classical touch to the parterre gardens that created a sense of stately appeal counter punctual to the architecture of the house.
In order to allow visitors to enjoy this Classic appeal from a variety of focal points, we then added trail benches at key locations along the walkway. Some benches were installed immediately to one side of each garden. Others were placed at strategically chosen intervals along the path that would allow guests to sit down and enjoy a view of the pool, the house, and at least one of the gardens from their particular vantage point.
To centralize the aesthetic formality of the formal landscaping design, we also renovated the existing swimming pool. We replaced the old tile and enhanced the coping and water jets that poured into its interior. This allowed the swimming pool to function as a more active landscaping element that better complimented the remodeled look of the home and the new formal gardens. The redesigned path, with benches, tables, and chairs positioned at key points along its thoroughfare, helped reinforced the pool’s role as an aesthetic focal point of formal design that connected the entirety of the property into a more unified presentation of formal curb appeal.
To complete our formal landscaping design, we added accents to our various keynotes. Japanese yew hedges were planted behind the gardens for added dimension and appeal. We also placed modern sculptures in strategic points that would aesthetically balance the classic tone of the garden with the newly renovated architecture of the home and the pool. Zoysia grass was added to the edges of the gardens and pathways to soften the hard lines of the parterre gardens and walkway.
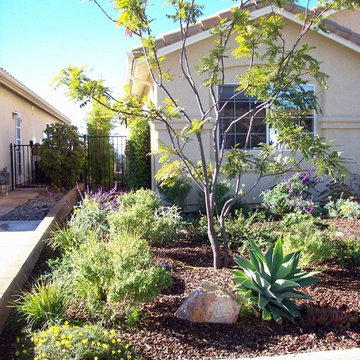
This project had a few different water & sunlight areas to consider. The front entry is mostly shady and the previous lawn area in the front yard is mostly sunny.
This client has a narrow side yard with neighbors very close. Columnar and vining plants were strategically used to gain some privacy on this side of the house.
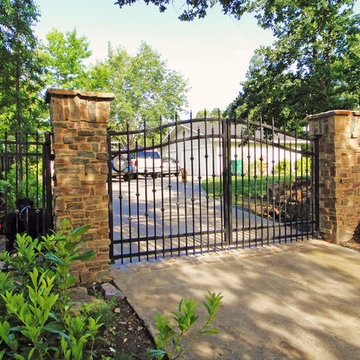
Alder Group, Pool and Landscape Co, designed and constructed this beautiful garden with a flowing lawn and stone retainingwalls in Walnut Creek, CA. Here is showing natural stone columns supporting wought iron entrance gates.
Landscape architect in Walnut Creek, Ca
Landscape design in Walnut Creek, Ca
Landscape contractor in Walnut Creek, Ca
Swimming pool contractor in Walnut Creek, Ca

The woodland strolling garden combines steppers and shredded bark as it winds through the border, pausing at a “story stone”. Planting locations minimize disturbance to existing canopy tree roots and provide privacy within the yard.
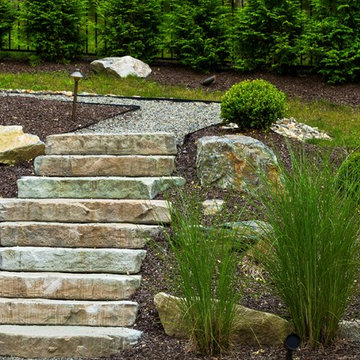
Whitewater Photography
Foto på en mellanstor vintage bakgård i delvis sol, med marktäckning
Foto på en mellanstor vintage bakgård i delvis sol, med marktäckning
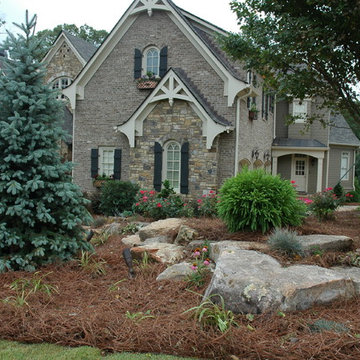
Steve York
Idéer för en mellanstor klassisk trädgård i delvis sol framför huset på våren, med en trädgårdsgång och marktäckning
Idéer för en mellanstor klassisk trädgård i delvis sol framför huset på våren, med en trädgårdsgång och marktäckning
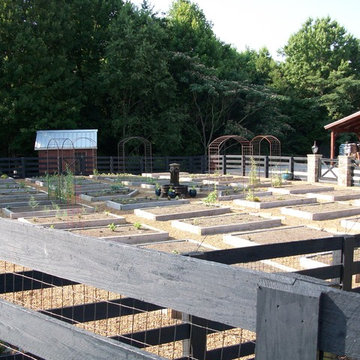
Idéer för stora lantliga trädgårdar i full sol på sommaren, med en köksträdgård och marktäckning
13 133 foton på utomhusdesign, med marktäckning
9






