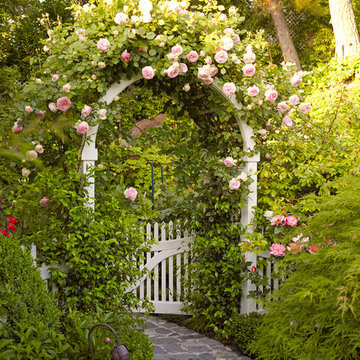202 500 foton på utomhusdesign, med naturstensplattor och kakelplattor
Sortera efter:
Budget
Sortera efter:Populärt i dag
121 - 140 av 202 500 foton
Artikel 1 av 3
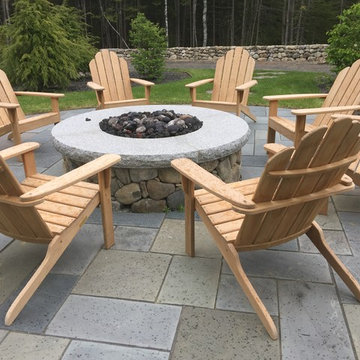
natural stone firepit with thermaled granite capstones. Square-rectangular bluestone terrace
Bild på en mellanstor vintage uteplats på baksidan av huset, med en öppen spis och naturstensplattor
Bild på en mellanstor vintage uteplats på baksidan av huset, med en öppen spis och naturstensplattor
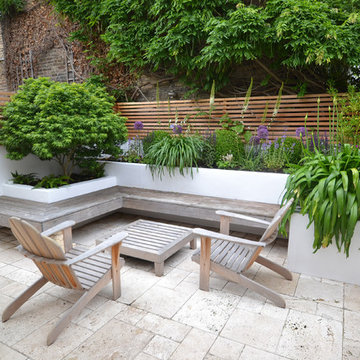
Idéer för en liten modern bakgård i full sol på sommaren, med naturstensplattor och utekrukor

Idéer för en mellanstor klassisk uteplats på baksidan av huset, med naturstensplattor, ett lusthus och en eldstad

Large outdoor patio provides seating by fireplace and outdoor dining with bbq and grill.
Idéer för en stor medelhavsstil uteplats på baksidan av huset, med utekök, kakelplattor och takförlängning
Idéer för en stor medelhavsstil uteplats på baksidan av huset, med utekök, kakelplattor och takförlängning
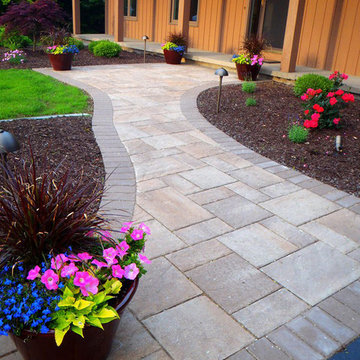
Inspiration för en mellanstor vintage formell trädgård i full sol framför huset på sommaren, med en trädgårdsgång och naturstensplattor
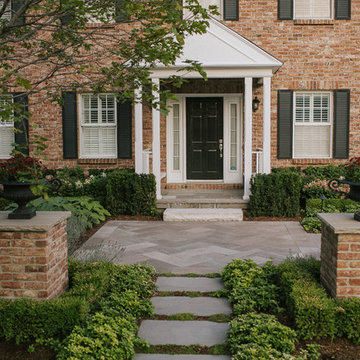
Slate grey Banas flagstone walkway laid in herringbone pattern, decorative brick pillars, Flamboro dark armourstone placements, and gardens.
Klassisk inredning av en mellanstor formell trädgård i full sol framför huset, med en trädgårdsgång och naturstensplattor
Klassisk inredning av en mellanstor formell trädgård i full sol framför huset, med en trädgårdsgång och naturstensplattor
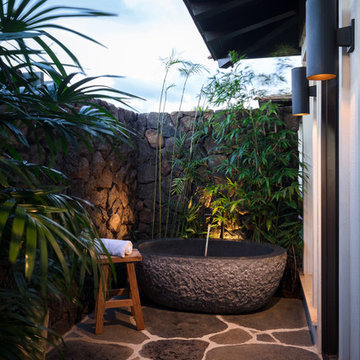
The master bathroom's outdoor shower is a natural garden escape. The natural stone tub is nestled in the tropical landscaping and complements the stone pavers on the floor. The wall mount shower head is a waterfall built into the lava rock privacy walls. A teak stool sits beside the tub for easy placement of towels and shampoos. The master bathroom opens to the outdoor shower through a full height glass door and the indoor shower's glass wall connect the two spaces seamlessly.
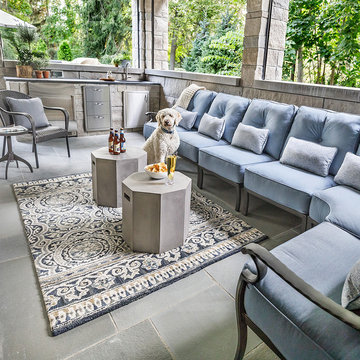
Joe Kwon Photography
Bild på en stor vintage uteplats på baksidan av huset, med utekök, naturstensplattor och takförlängning
Bild på en stor vintage uteplats på baksidan av huset, med utekök, naturstensplattor och takförlängning

Photo: Scott Pease
Exempel på en mellanstor modern uteplats på baksidan av huset, med en öppen spis, naturstensplattor och ett lusthus
Exempel på en mellanstor modern uteplats på baksidan av huset, med en öppen spis, naturstensplattor och ett lusthus

Behind the Tea House is a traditional Japanese raked garden. After much research we used bagged poultry grit in the raked garden. It had the perfect texture for raking. Gray granite cobbles and fashionettes were used for the border. A custom designed bamboo fence encloses the rear yard.
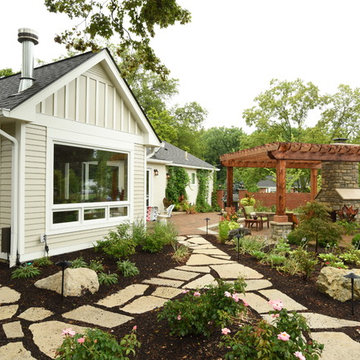
Foto på en stor vintage uteplats på baksidan av huset, med naturstensplattor och en pergola
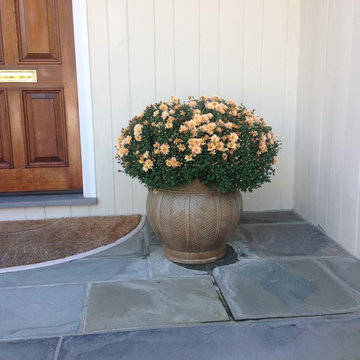
Foto på en liten vintage veranda framför huset, med utekrukor och naturstensplattor
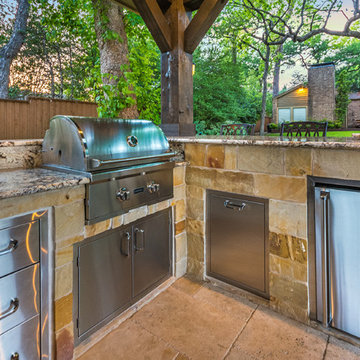
The homeowner had an existing structure they wanted replaced. This new one has a custom built wood
burning fireplace with an outdoor kitchen and is a great area for entertaining.
The flooring is a travertine tile in a Versailles pattern over a concrete patio.
The outdoor kitchen has an L-shaped counter with plenty of space for prepping and serving meals as well as
space for dining.
The fascia is stone and the countertops are granite. The wood-burning fireplace is constructed of the same stone and has a ledgestone hearth and cedar mantle. What a perfect place to cozy up and enjoy a cool evening outside.
The structure has cedar columns and beams. The vaulted ceiling is stained tongue and groove and really
gives the space a very open feel. Special details include the cedar braces under the bar top counter, carriage lights on the columns and directional lights along the sides of the ceiling.
Click Photography
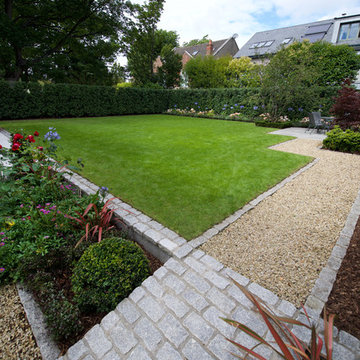
Client asked for a large lawn area for children and evergreen hedging ( Portugese Laurel ) for privacy. We installed a compact patio in a very sunny corner of the garden. This was always designed to be a low maintenance garden.
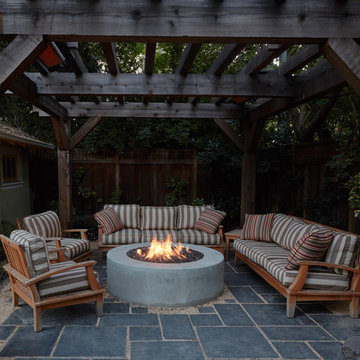
This arbor and fire pit have become the "go-to" summer hangout for this Hanchet Park couple and their friends and neighbors.
photo...Caitlin Atkinson
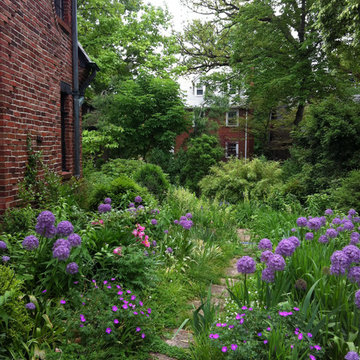
Foto på en mellanstor vintage formell trädgård i delvis sol längs med huset, med naturstensplattor
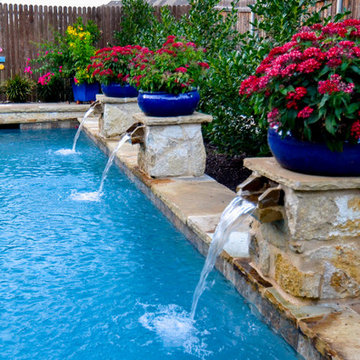
This North Richland Hills, TX pool designed by Mike Farley is a geometric with clean lines. The PebbleSheen is Aqua Blue and the coping is Oklahoma flagstone. It was designed for privacy in a small yard. The elevation change allows more privacy and the stone pedestals with flowerpots and stone scuppers provide a soothing environment while masking the street traffic. Pool constructed by Claffey Pools and landscaping done by Brad Land of Allscapes, Inc. To see videos and more information check out Mike's Reference Site at FarleyPoolDesigns.com
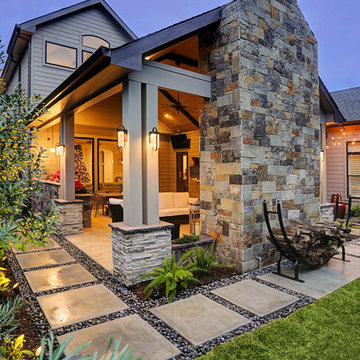
It's Christmas in July!
This homeowner was interested in adding an outdoor space that would be continuous with their
indoor living area. The large windows that separate the 2 spaces allows for their home to have a very open feel. They went with a contemporary craftsman style with clean straight lines in the columns and beams on the ceiling. The stone veneer fireplace, framed with full masonry block,
with reclaimed Hemlock mantle as the centerpiece attraction and the stained pine tongue and
groove vaulted ceiling gives the space a dramatic look. The columns have a stacked stone base
that complements the stone on the fireplace and kitchen fascia. The light travertine flooring is a
perfect balance for the dark stone on the column bases
and knee walls beside the fireplace as
well as the darker stained cedar beams and stones in the fireplace. The outdoor kitchen with
stainless steel tile backsplash is equipped with a gas grill
and a Big Green Egg as well as a fridge
and storage space. This space is 525 square feet and is the perfect spot for any gathering. The
patio is surrounded by stained concrete stepping stones with black star gravel. The original
second story windows were replaced with smaller windows in order to allow for a proper roof pitch.
TK IMAGES
202 500 foton på utomhusdesign, med naturstensplattor och kakelplattor
7






