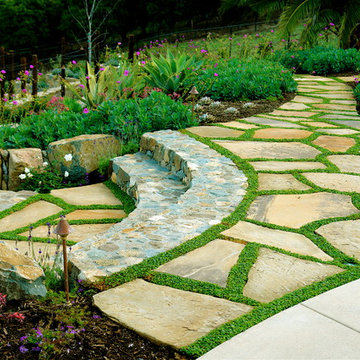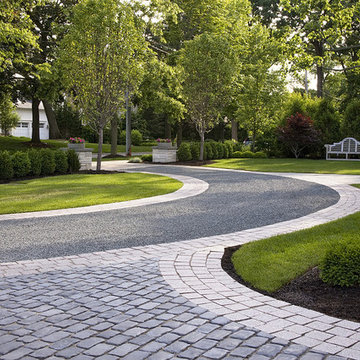202 500 foton på utomhusdesign, med naturstensplattor och kakelplattor
Sortera efter:
Budget
Sortera efter:Populärt i dag
161 - 180 av 202 500 foton
Artikel 1 av 3
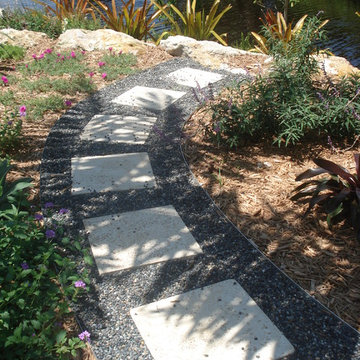
Inredning av en exotisk mellanstor bakgård i full sol på sommaren, med naturstensplattor

Irregular bluestone stepper path and woodland shade garden.
Exempel på en klassisk trädgård i skuggan, med naturstensplattor
Exempel på en klassisk trädgård i skuggan, med naturstensplattor
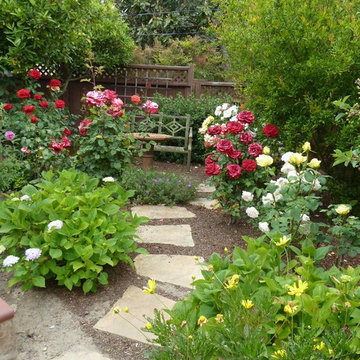
This rose garden is half hidden and the curving path entices you to explore further. Creating a sense of mystery by partially obscuring the boundaries of the garden increases the sense of space.
photo: Diane Hayford

This early 20th century Poppleton Park home was originally 2548 sq ft. with a small kitchen, nook, powder room and dining room on the first floor. The second floor included a single full bath and 3 bedrooms. The client expressed a need for about 1500 additional square feet added to the basement, first floor and second floor. In order to create a fluid addition that seamlessly attached to this home, we tore down the original one car garage, nook and powder room. The addition was added off the northern portion of the home, which allowed for a side entry garage. Plus, a small addition on the Eastern portion of the home enlarged the kitchen, nook and added an exterior covered porch.
Special features of the interior first floor include a beautiful new custom kitchen with island seating, stone countertops, commercial appliances, large nook/gathering with French doors to the covered porch, mud and powder room off of the new four car garage. Most of the 2nd floor was allocated to the master suite. This beautiful new area has views of the park and includes a luxurious master bath with free standing tub and walk-in shower, along with a 2nd floor custom laundry room!
Attention to detail on the exterior was essential to keeping the charm and character of the home. The brick façade from the front view was mimicked along the garage elevation. A small copper cap above the garage doors and 6” half-round copper gutters finish the look.
KateBenjamin Photography
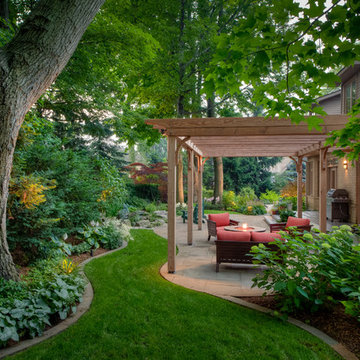
With the goal of enhancing the connection between interior and exterior, backyard and side yard, and natural and man-made features, Partridge Fine Landscapes Ltd. drew on nature for inspiration. We worked around one of Oakville’s largest oak trees introducing curved braces and sculpted ends to an organic patio enhanced with wild bed lines tamed by a flagstone mowing strip. The result is a subtle layering of elements where each element effortlessly blends into the next. Linear structures bordered by manicured lawn and carefully planned perennials delineate the start of a dynamic and unbridled space. Pathways casually direct your steps to and from the pool area while the gentle murmur of the waterfall enhances the pervading peace of this outdoor sanctuary.
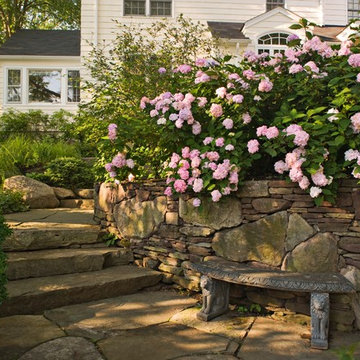
Alan & Linda Detrick Photography
Inspiration för en vintage trädgård i slänt på sommaren, med naturstensplattor
Inspiration för en vintage trädgård i slänt på sommaren, med naturstensplattor
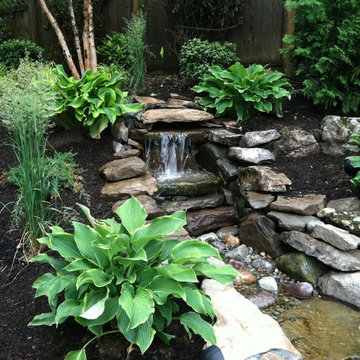
A pondless water feature constructed for beauty. Shelves of Moss rock boulder were constructed at precise elevations to create a tranquil sound of flowing water. Water feature was designed for safety - our customer has small children and they did not want any depth of standing water. Lighting accentuates the surrounding landscape, water and boulder to provide a wonderful evening ambiance.

Naturalist, hot tub with flagstone, Stone Fire Pit, adirondack chairs make a great outdoor living space.
Holly Lepere
Rustik inredning av en uteplats på baksidan av huset, med en öppen spis och naturstensplattor
Rustik inredning av en uteplats på baksidan av huset, med en öppen spis och naturstensplattor
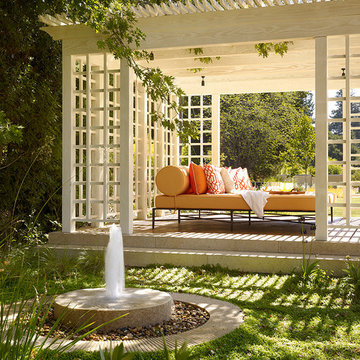
Coeur d’Alene Dark Limestone Paving - Brushed Finish
Photo: Matthew Millman
Bild på en vintage uteplats, med ett lusthus och naturstensplattor
Bild på en vintage uteplats, med ett lusthus och naturstensplattor

A complete contemporary backyard project was taken to another level of design. This amazing backyard was completed in the beginning of 2013 in Weston, Florida.
The project included an Outdoor Kitchen with equipment by Lynx, and finished with Emperador Light Marble and a Spanish stone on walls. Also, a 32” X 16” wooden pergola attached to the house with a customized wooden wall for the TV on a structured bench with the same finishes matching the Outdoor Kitchen. The project also consist of outdoor furniture by The Patio District, pool deck with gold travertine material, and an ivy wall with LED lights and custom construction with Black Absolute granite finish and grey stone on walls.
For more information regarding this or any other of our outdoor projects please visit our website at www.luxapatio.com where you may also shop online. You can also visit our showroom located in the Doral Design District (3305 NW 79 Ave Miami FL. 33122) or contact us at 305-477-5141.
URL http://www.luxapatio.com
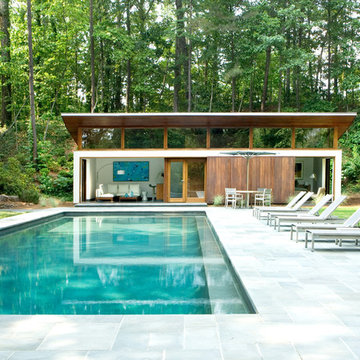
South view of pool and guest house. Erica George Dines Photography
Idéer för stora funkis rektangulär baddammar på baksidan av huset, med poolhus och naturstensplattor
Idéer för stora funkis rektangulär baddammar på baksidan av huset, med poolhus och naturstensplattor
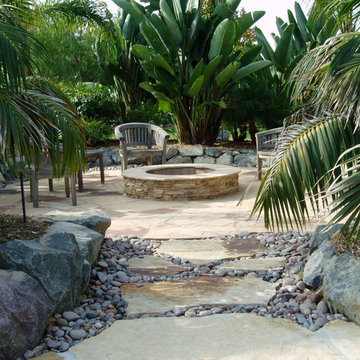
Foto på en mellanstor medelhavsstil bakgård i delvis sol, med en öppen spis och naturstensplattor

A steep hillside is turned into a lush landscape using salvias, ornamental grasses, pomegranates and other easy care plants.
Idéer för att renovera en vintage trädgård i slänt, med naturstensplattor
Idéer för att renovera en vintage trädgård i slänt, med naturstensplattor

Bild på en mellanstor medelhavsstil uteplats på baksidan av huset, med en pergola, naturstensplattor och en eldstad

General Fireplace dimensions: 17'-4"H x 10'-6"W x 4'D
Fireplace material: Tennessee Field Stone cut to an ashlar pattern with Granite Hearth and Mantel
Kitchen dimensions: 5'4" in-between the columns, then around 12.75' along the back
Structure paint color is Pittsburgh Paints Sun Proof Exterior "Monterrey Grey"
Roof material: Standing seam copper
Terrace material: Full color Pennsylvania Bluestone veneer on a concrete slab
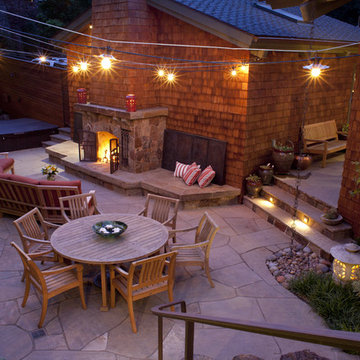
Front yard renovation with new waterfall and bridge and fireplace seating area.
Barbara Ries Photography
Exempel på en klassisk uteplats, med naturstensplattor och en öppen spis
Exempel på en klassisk uteplats, med naturstensplattor och en öppen spis
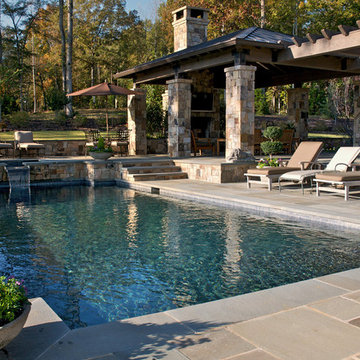
Foto på en mellanstor rustik pool på baksidan av huset, med en fontän och naturstensplattor
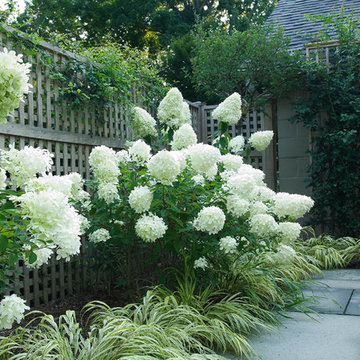
Often, less is more. Take this landscape design composed of climbing roses, hydrangeas, and lilies surrounding a bluestone terrace. This small, suburban garden feels both expansive and intimate. Japanese forest grass softens the edge of the terrace and adds just enough of a modern look to make the garden’s owners, urban transplants, happy. “My husband and I were looking for an outdoor space that had a secret-garden feeling,” says homeowner Anne Lillis-Ruth. “We’ve had fun adding furniture, antique planters, and a stone fountain to [landscape designer] Robert Welsch’s beautiful landscape. The white and green plantings provide the perfect backdrop to my collection of colorful table linens, glassware, and china. We love our garden!”
Dean Fisher loved it, too. “The setting is so lovely and relaxed. It evokes the south of France, with its intimate scale and the integration of house and patio through the use of the vines and other plantings.”
202 500 foton på utomhusdesign, med naturstensplattor och kakelplattor
9






