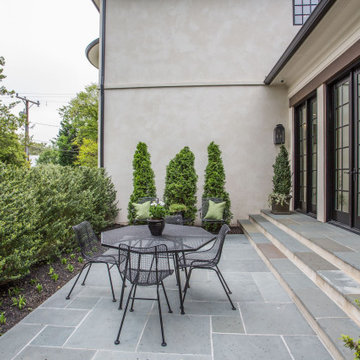189 311 foton på utomhusdesign, med naturstensplattor och marktäckning
Sortera efter:
Budget
Sortera efter:Populärt i dag
241 - 260 av 189 311 foton
Artikel 1 av 3

Covered Patio Addition with animated screen
Bild på en stor vintage uteplats på baksidan av huset, med en eldstad, naturstensplattor och takförlängning
Bild på en stor vintage uteplats på baksidan av huset, med en eldstad, naturstensplattor och takförlängning
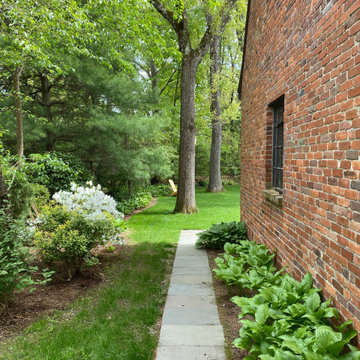
Narrow walkway connecting the driveway to the new backyard patio space.
Bild på en mellanstor vintage trädgård i skuggan gångväg och längs med huset på våren, med naturstensplattor
Bild på en mellanstor vintage trädgård i skuggan gångväg och längs med huset på våren, med naturstensplattor
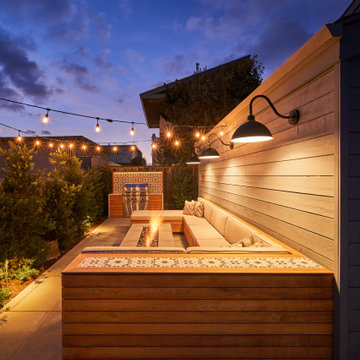
Bluestone Pavers, custom Teak Wood banquette with cement tile inlay, Bluestone firepit, custom outdoor kitchen with Teak Wood, concrete waterfall countertop with Teak surround.
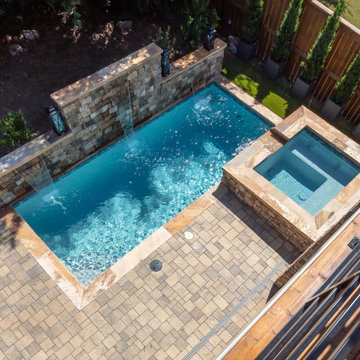
This contemporary backyard oasis offers our clients indoor-outdoor living for year-round relaxation and entertaining. The custom rectilinear swimming pool and stacked stone raised spa were designed to maximize the tight lot coverage restrictions while the cascading waterfalls and natural stone water feature add tranquility to the space. Panoramic doors create a beautiful transition between the interior and exterior spaces allowing for more entertaining options and increased natural light. The covered porch features retractable screens, ceiling-mounted infrared heaters, T&G ceiling and a stacked stone fireplace while a custom black iron spiral staircase leads you to the upper deck and modern style pergola offering you additional lounge seating and a stunning view of this private in-town sanctuary.
The home was designed to have partial cover in the paved outdoor area. The outdoor barbeque and dining zone sit beneath a pitched ceiling which is fitted out with skylights, heating, fans and speakers.
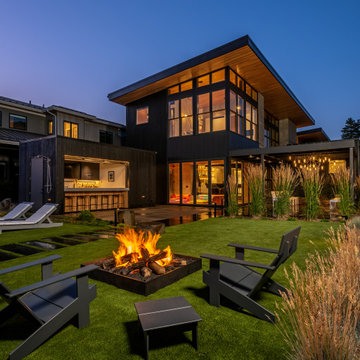
At night, this gorgeous space comes to life. With a roaring fire, daintily-hanging lights, and a modern aesthetic that matches the home and outdoor bar, our client will relax and host in this space for years.
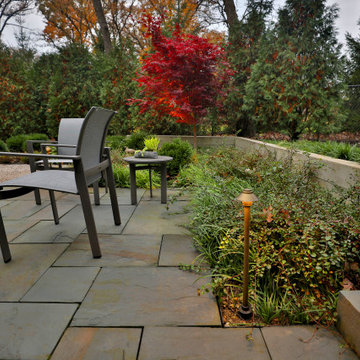
Private conversation space for two is conveniently located near the study.
Inspiration för en liten 60 tals bakgård i delvis sol på sommaren, med en stödmur och naturstensplattor
Inspiration för en liten 60 tals bakgård i delvis sol på sommaren, med en stödmur och naturstensplattor
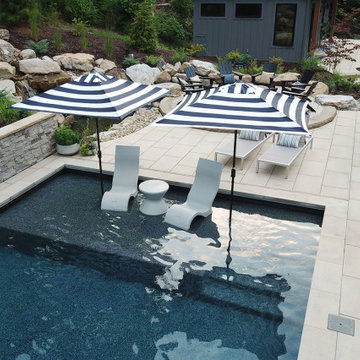
Foto på en funkis uteplats på baksidan av huset, med utekök, naturstensplattor och en pergola
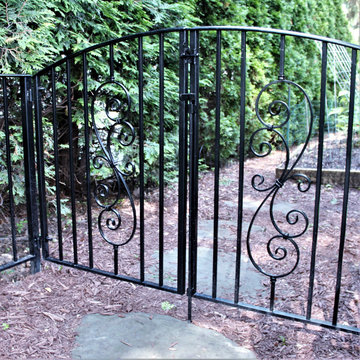
This metal garden gate with double swing panels and wrought iron scrolls makes privacy and security easy and elegant.
Share this project or pin it on Pinterest!
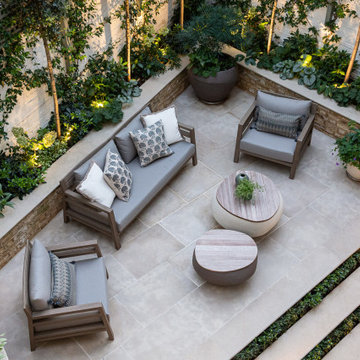
Modern inredning av en liten trädgård i delvis sol, med en eldstad och naturstensplattor
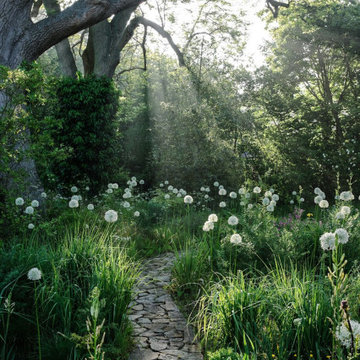
Création de jardins japonais partout en France.
Foto på en vintage trädgård i delvis sol, med en trädgårdsgång och naturstensplattor
Foto på en vintage trädgård i delvis sol, med en trädgårdsgång och naturstensplattor
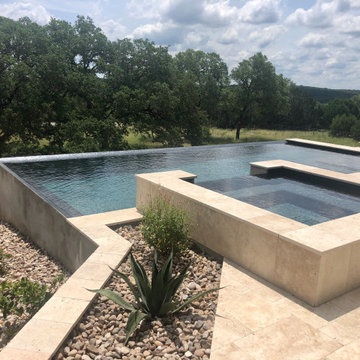
A double vanishing edge on this pool and the clean lines make this a modern, yet classic pool design. The spa also features an infinity edge spillway. This whole pool is wrapped in beautiful travertine. Plus a sunk-in patio that creates a bar area, along with the fire feature!
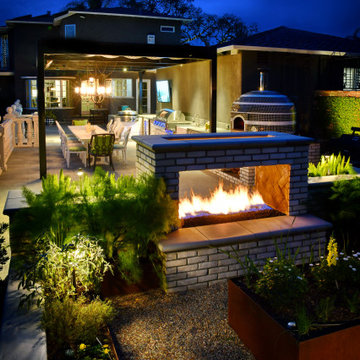
Post-war modern outdoor kitchen in Mission Hills.
Two-sided fireplace, pizza oven, BBQ, pergola with shade canvas
Inredning av en modern uteplats på baksidan av huset, med utekök, naturstensplattor och en pergola
Inredning av en modern uteplats på baksidan av huset, med utekök, naturstensplattor och en pergola
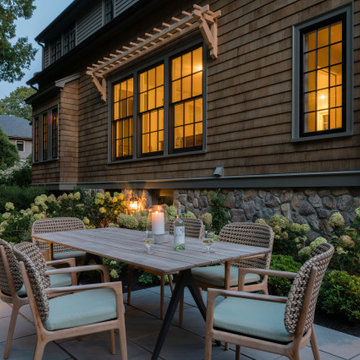
We designed this lovely, private dining area with custom wood-slat screens and a concrete kitchen complete with seating, grilling, counters and wood storage. Climbing hydrangea vines are being trained to extend over the custom window arbor.
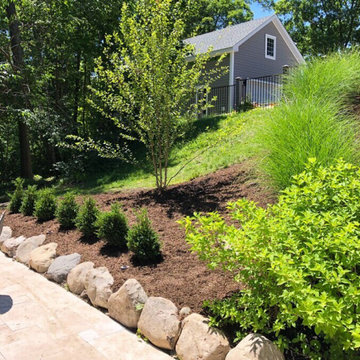
Designed to control erosion behind this Rhinebeck home, this landscaping project also creates a striking, stepped appearance. Large boulders anchor the top and bottom of the hill, while a revitalized existing staircase gives guests easy access to other areas of the property.
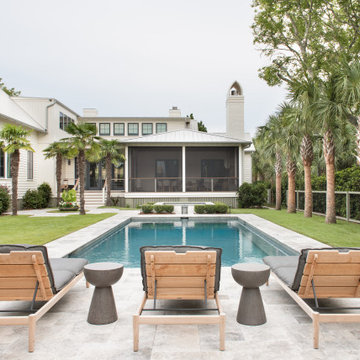
Sullivan's Island exterior pool and back screened porch design
Exempel på en maritim rektangulär pool på baksidan av huset, med spabad och naturstensplattor
Exempel på en maritim rektangulär pool på baksidan av huset, med spabad och naturstensplattor
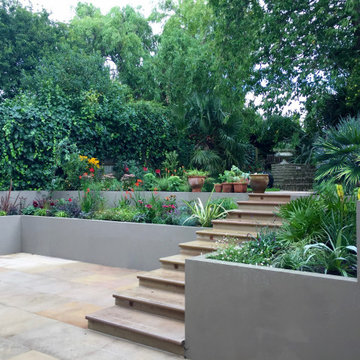
spacious family garden in need of a makeover -although lots of space the garden is hard to use because of the steep level change. A structure of tiered raised beds was put in to make the level change accessible and less steep.
A spacious stone terrace was created with plenty of room for family dining and large gatherings. The planting in the raised beds and levels is a mix of hot coloured perennials and evergreen hardy structural plants to give all year round interest.
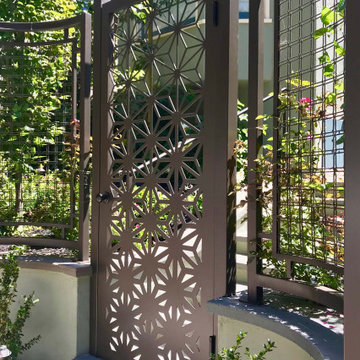
Bild på en liten eklektisk trädgård i delvis sol framför huset på våren, med naturstensplattor

Inspiration för en stor funkis gårdsplan, med en öppen spis och naturstensplattor
189 311 foton på utomhusdesign, med naturstensplattor och marktäckning
13






