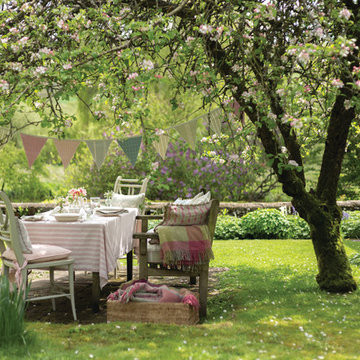189 119 foton på utomhusdesign, med naturstensplattor och marktäckning
Sortera efter:
Budget
Sortera efter:Populärt i dag
161 - 180 av 189 119 foton
Artikel 1 av 3
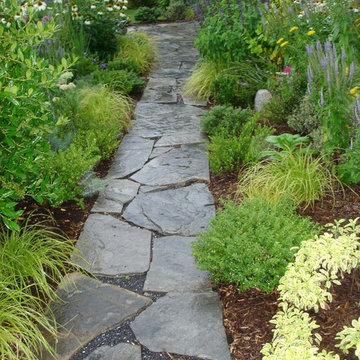
Combination of herbs, wildflowers and perennials line this narrow, flagstone walkway. Irregular cut stone in stone dust provides easy drainage.
Amerikansk inredning av en mellanstor uppfart i full sol framför huset, med en trädgårdsgång och naturstensplattor
Amerikansk inredning av en mellanstor uppfart i full sol framför huset, med en trädgårdsgång och naturstensplattor
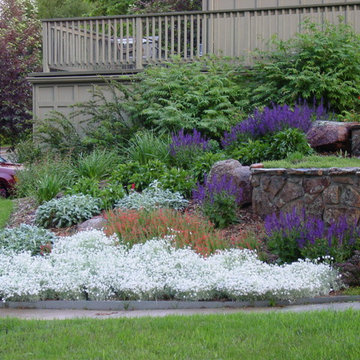
Klassisk inredning av en stor trädgård framför huset, med en stödmur och naturstensplattor
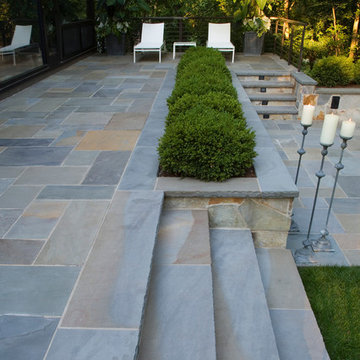
Landscape Architect: The Garden Consultants, Inc.;
Photography: Linda Oyama Bryan
Modern inredning av en mellanstor uteplats på baksidan av huset, med naturstensplattor
Modern inredning av en mellanstor uteplats på baksidan av huset, med naturstensplattor

Idéer för att renovera en mellanstor vintage rektangulär pool på baksidan av huset, med naturstensplattor och spabad
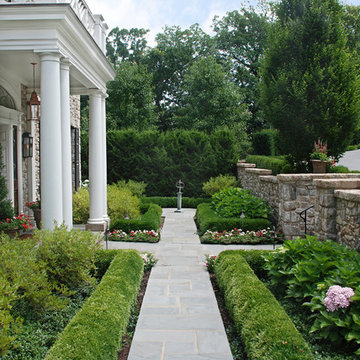
NSPJ Architects
Idéer för att renovera en vintage trädgård i full sol framför huset på sommaren, med en trädgårdsgång och naturstensplattor
Idéer för att renovera en vintage trädgård i full sol framför huset på sommaren, med en trädgårdsgång och naturstensplattor
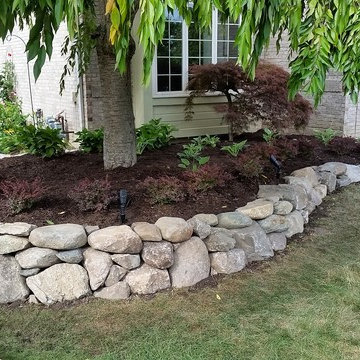
Photo by Cory Mann
Idéer för en mellanstor klassisk trädgård i delvis sol framför huset på sommaren, med en stödmur och marktäckning
Idéer för en mellanstor klassisk trädgård i delvis sol framför huset på sommaren, med en stödmur och marktäckning
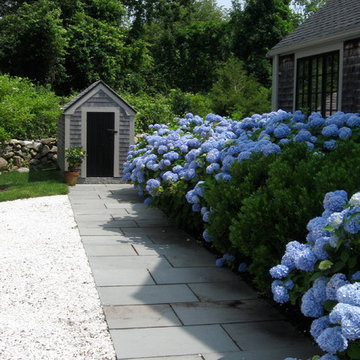
The crused shell driveway is traditional surface that is bordered by a bluestone walk that connects to both the front and back house entries. The relocated tool shed has an outdoor shower on the backside for cleaning up after coming back from the beach. Paul Maue

Our clients on this project were inspired by their travels to Asia and wanted to mimic this aesthetic at their DC property. We designed a water feature that effectively masks adjacent traffic noise and maintains a small footprint.
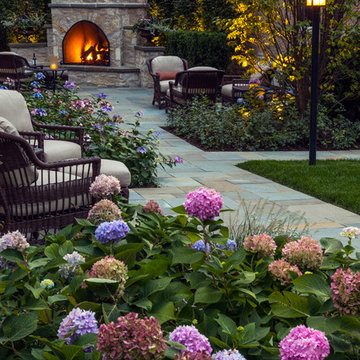
Bluestone paths traverse the property, unifying outdoor rooms and directing flow from one space to the next.
Photo: Linda Oyama Bryan
Idéer för att renovera en stor vintage trädgård i delvis sol, med naturstensplattor och en eldstad
Idéer för att renovera en stor vintage trädgård i delvis sol, med naturstensplattor och en eldstad
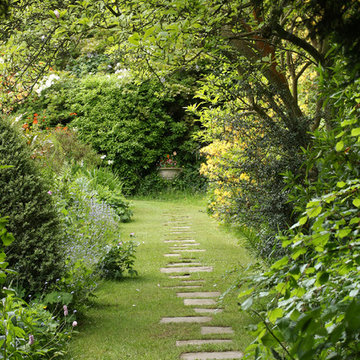
A mown path through bluebells and trees lures on a sunny day.
Foto på en stor vintage bakgård i delvis sol, med en trädgårdsgång och naturstensplattor
Foto på en stor vintage bakgård i delvis sol, med en trädgårdsgång och naturstensplattor
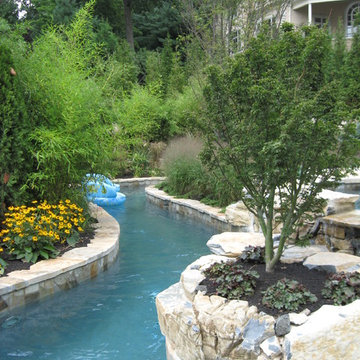
Idéer för en mycket stor klassisk baddamm på baksidan av huset, med en fontän och naturstensplattor
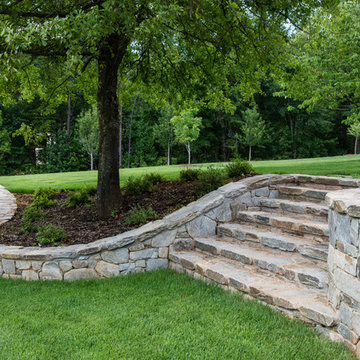
Mark Hoyle
Idéer för en mellanstor klassisk trädgård i delvis sol framför huset, med en stödmur och naturstensplattor
Idéer för en mellanstor klassisk trädgård i delvis sol framför huset, med en stödmur och naturstensplattor

This late 70's ranch style home was recently renovated with a clean, modern twist on the ranch style architecture of the existing residence. AquaTerra was hired to create the entire outdoor environment including the new pool and spa. Similar to the renovated home, this aquatic environment was designed to take a traditional pool and gives it a clean, modern twist. The site proved to be perfect for a long, sweeping curved water feature that can be seen from all of the outdoor gathering spaces as well as many rooms inside the residence. This design draws people outside and allows them to explore all of the features of the pool and outdoor spaces. Features of this resort like outdoor environment include:
-Play pool with two lounge areas with LED lit bubblers
-Pebble Tec Pebble Sheen Luminous series pool finish
-Lightstreams glass tile
-spa with six custom copper Bobe water spillway scuppers
-water feature wall with three custom copper Bobe water scuppers
-Fully automated with Pentair Equipment
-LED lighting throughout the pool and spa
-Gathering space with automated fire pit
-Lounge deck area
-Synthetic turf between step pads and deck
-Gourmet outdoor kitchen to meet all the entertaining needs.
This outdoor environment cohesively brings the clean & modern finishes of the renovated home seamlessly to the outdoors to a pool and spa for play, exercise and relaxation.
Photography: Daniel Driensky
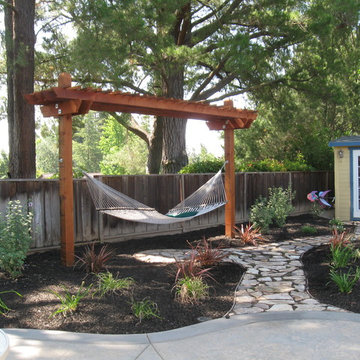
Idéer för en mellanstor klassisk uteplats på baksidan av huset, med naturstensplattor och en pergola
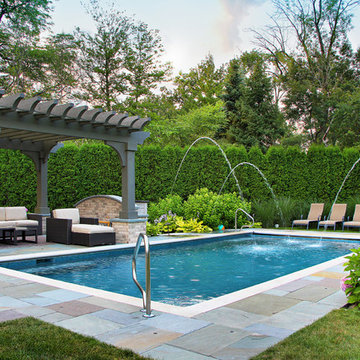
French Inspired Pool and Landscape. Designed and Photographed by Marco Romani, RLA - Landscape Architect. Arrow
Inspiration för en vintage rektangulär pool på baksidan av huset, med naturstensplattor och en fontän
Inspiration för en vintage rektangulär pool på baksidan av huset, med naturstensplattor och en fontän
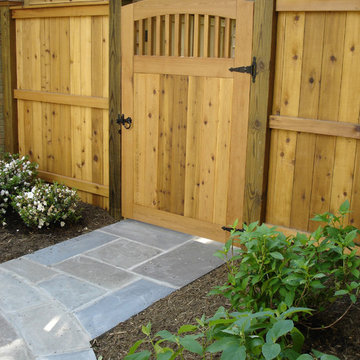
Designed and built by Land Art Design, Inc.
Idéer för små vintage bakgårdar, med en trädgårdsgång och naturstensplattor
Idéer för små vintage bakgårdar, med en trädgårdsgång och naturstensplattor
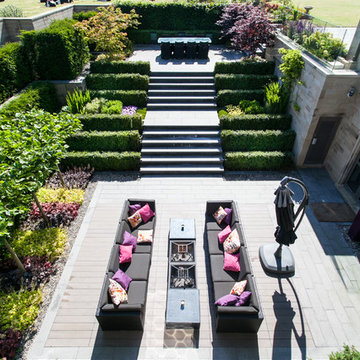
Barnes Walker Ltd
Lots of comments about this project of ours and it's been included in so many ideabooks! Thank you.
To answer a few questions:
Yes, the cows are real.
The paving is all natural stone, we used different types of natural sandstone in various unit sizes to create the effects and organisation of space.
The aim of the design was to create a sunken garden leading out from the basement. The garden was to be a secluded, comfortable outdoor room and not simply a 'lightwell'. The surrounding landscape is very flat and the winds can be harsh. This layout offers the homeowners shelter.
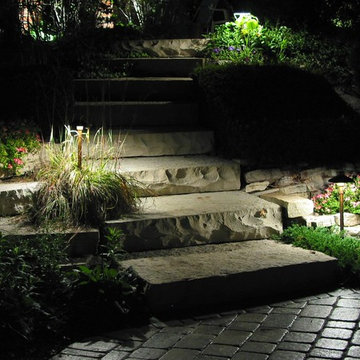
Bild på en mellanstor vintage trädgård i delvis sol på våren, med en trädgårdsgång och naturstensplattor
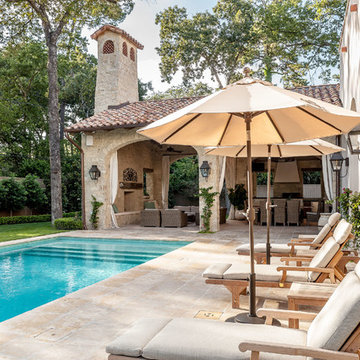
Carl Mayfield
Inspiration för en mellanstor medelhavsstil rektangulär träningspool på baksidan av huset, med naturstensplattor
Inspiration för en mellanstor medelhavsstil rektangulär träningspool på baksidan av huset, med naturstensplattor
189 119 foton på utomhusdesign, med naturstensplattor och marktäckning
9






