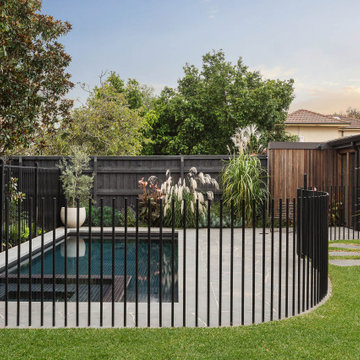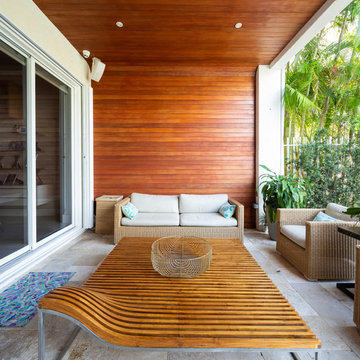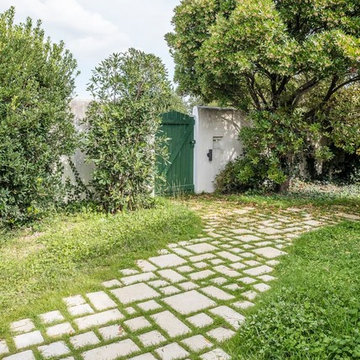189 119 foton på utomhusdesign, med naturstensplattor och marktäckning
Sortera efter:
Budget
Sortera efter:Populärt i dag
101 - 120 av 189 119 foton
Artikel 1 av 3

Idéer för mellanstora vintage uteplatser på baksidan av huset, med naturstensplattor och en pergola

Inspiration för en stor funkis gårdsplan, med en öppen spis och naturstensplattor

The newly added screened porch looks like it has always been there. The arch and screen details mimic the original design of the covered back entry. Design and construction by Meadowlark Design + Build in Ann Arbor, Michigan. Photography by Joshua Caldwell.
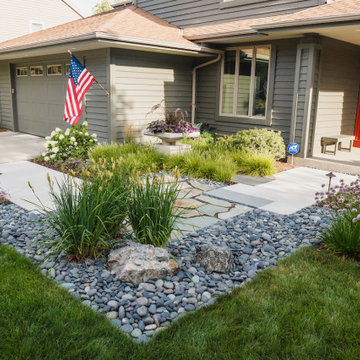
Exempel på en mellanstor modern trädgård i full sol som tål torka och framför huset på sommaren, med en trädgårdsgång och naturstensplattor

Idéer för en stor modern bakgård i full sol gångväg på sommaren, med naturstensplattor

Inredning av en modern mellanstor uteplats på baksidan av huset, med en eldstad och naturstensplattor
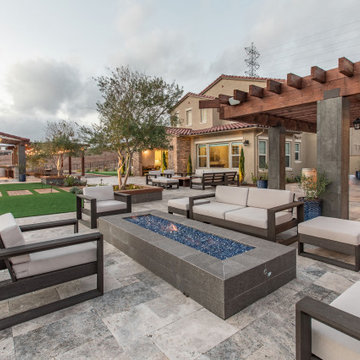
Idéer för att renovera en stor funkis uteplats på baksidan av huset, med en öppen spis, naturstensplattor och en pergola

Inredning av en rustik stor uteplats på baksidan av huset, med en öppen spis och naturstensplattor

Place architecture:design enlarged the existing home with an inviting over-sized screened-in porch, an adjacent outdoor terrace, and a small covered porch over the door to the mudroom.
These three additions accommodated the needs of the clients’ large family and their friends, and allowed for maximum usage three-quarters of the year. A design aesthetic with traditional trim was incorporated, while keeping the sight lines minimal to achieve maximum views of the outdoors.
©Tom Holdsworth
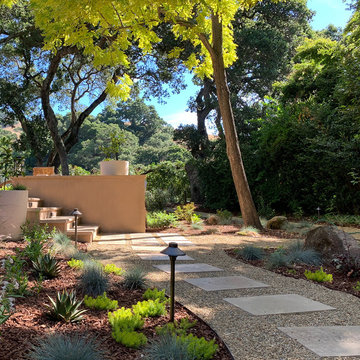
APLD 2021 Silver Award Winning Landscape Design. An expansive back yard landscape with several mature oak trees and a stunning Golden Locust tree has been transformed into a welcoming outdoor retreat. The renovations include a wraparound deck, an expansive travertine natural stone patio, stairways and pathways along with concrete retaining walls and column accents with dramatic planters. The pathways meander throughout the landscape... some with travertine stepping stones and gravel and those below the majestic oaks left natural with fallen leaves. Raised vegetable beds and fruit trees occupy some of the sunniest areas of the landscape. A variety of low-water and low-maintenance plants for both sunny and shady areas include several succulents, grasses, CA natives and other site-appropriate Mediterranean plants complimented by a variety of boulders. Dramatic white pots provide architectural accents, filled with succulents and citrus trees. Design, Photos, Drawings © Eileen Kelly, Dig Your Garden Landscape Design
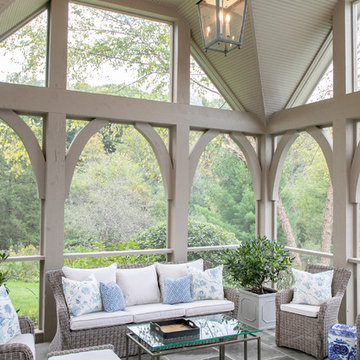
LOWELL CUSTOM HOMES, Lake Geneva, WI., - We say “oui” to French Country style in a home reminiscent of a French Country Chateau. The flawless home features Plato Woodwork Premier Custom Cabinetry from Geneva Cabinet Company, Lake Geneva.
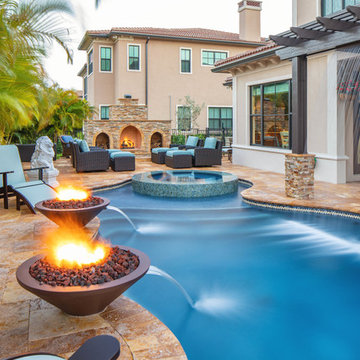
This amazing pool and spa in Parkland, Florida is the ultimate backyard style retreat with pergola that features an incredibly soothing rain curtain, sunshelf for sun lounging, fire bowl fountains, and custom fireplace for those crisp winter nights in Florida!

Existing mature pine trees canopy this outdoor living space. The homeowners had envisioned a space to relax with their large family and entertain by cooking and dining, cocktails or just a quiet time alone around the firepit. The large outdoor kitchen island and bar has more than ample storage space, cooking and prep areas, and dimmable pendant task lighting. The island, the dining area and the casual firepit lounge are all within conversation areas of each other. The overhead pergola creates just enough of a canopy to define the main focal point; the natural stone and Dekton finished outdoor island.
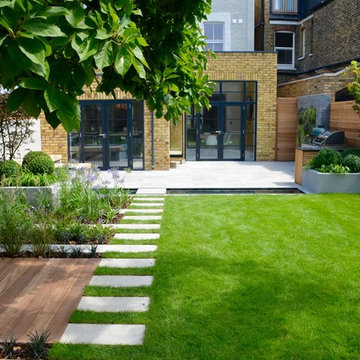
Idéer för att renovera en mellanstor funkis bakgård i full sol på sommaren, med en damm och naturstensplattor

Our clients wanted to create a backyard that would grow with their young family as well as with their extended family and friends. Entertaining was a huge priority! This family-focused backyard was designed to equally accommodate play and outdoor living/entertaining.
The outdoor living spaces needed to accommodate a large number of people – adults and kids. Urban Oasis designed a deck off the back door so that the kitchen could be 36” height, with a bar along the outside edge at 42” for overflow seating. The interior space is approximate 600 sf and accommodates both a large dining table and a comfortable couch and chair set. The fire pit patio includes a seat wall for overflow seating around the fire feature (which doubles as a retaining wall) with ample room for chairs.
The artificial turf lawn is spacious enough to accommodate a trampoline and other childhood favorites. Down the road, this area could be used for bocce or other lawn games. The concept is to leave all spaces large enough to be programmed in different ways as the family’s needs change.
A steep slope presents itself to the yard and is a focal point. Planting a variety of colors and textures mixed among a few key existing trees changed this eyesore into a beautifully planted amenity for the property.
Jimmy White Photography
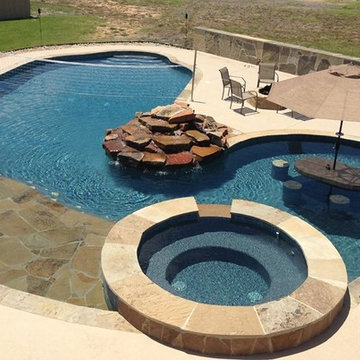
Idéer för stora funkis anpassad baddammar på baksidan av huset, med spabad och naturstensplattor

Idéer för att renovera en stor vintage uteplats på baksidan av huset, med utekrukor och naturstensplattor
189 119 foton på utomhusdesign, med naturstensplattor och marktäckning
6






