189 119 foton på utomhusdesign, med naturstensplattor och marktäckning
Sortera efter:
Budget
Sortera efter:Populärt i dag
81 - 100 av 189 119 foton
Artikel 1 av 3
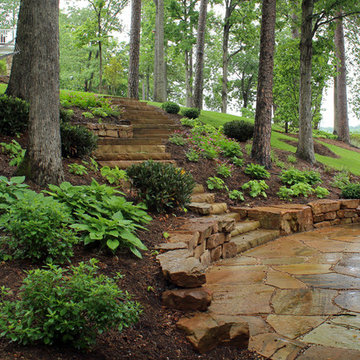
Perennial Geraniums, Autumn Bride Heuchera, Carex pennsylvanica were planted in massed drifts along this hillside. Vardar Valley Boxwood and Otto Luyken Laurel are used to add some height and evergreen foliage to the planting.
The wide, serpentine sandstone slab staircase with generous sized landings are used to create a beautiful walk to the water.
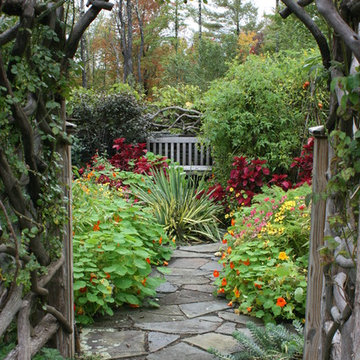
Idéer för en klassisk bakgård, med naturstensplattor och en trädgårdsgång
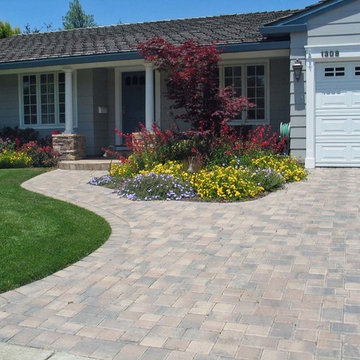
Design/Build by Jpm Landscape
Idéer för mellanstora vintage uppfarter framför huset, med naturstensplattor
Idéer för mellanstora vintage uppfarter framför huset, med naturstensplattor

In the evening the garden walls are dramatically lit and the low planting wall transitions into a stone plinth for a soothing stone fountain.
Photo Credit: J. Michael Tucker

A steep hillside is turned into a lush landscape using salvias, ornamental grasses, pomegranates and other easy care plants.
Idéer för att renovera en vintage trädgård i slänt, med naturstensplattor
Idéer för att renovera en vintage trädgård i slänt, med naturstensplattor

A patterned Lannonstone wall creates a private backdrop for the heated spa, featuring a sheer water weir pouring from between the wall’s mortar joints. Generous planting beds provide seasonal texture and softening between paved areas.
The paving is Bluestone.
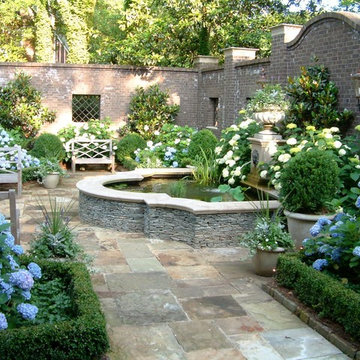
An English style Georgian home with walled courtyard garden. Photographer: John Howard.
Inspiration för en vintage trädgård, med naturstensplattor
Inspiration för en vintage trädgård, med naturstensplattor
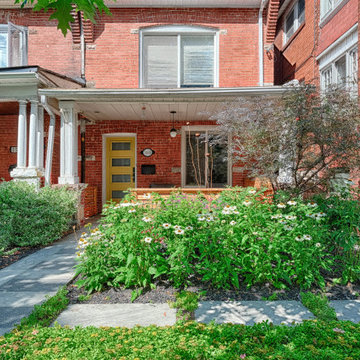
Klassisk inredning av en liten trädgård i delvis sol vattenfall och framför huset, med naturstensplattor på sommaren
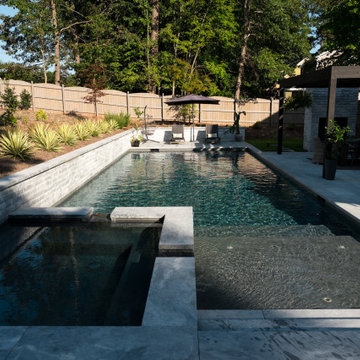
Exempel på en mellanstor modern rektangulär träningspool på baksidan av huset, med spabad och naturstensplattor

Idéer för att renovera en mycket stor lantlig veranda framför huset, med naturstensplattor och markiser

Exempel på en stor klassisk innätad veranda på baksidan av huset, med naturstensplattor, takförlängning och räcke i metall

Photo by Samantha Robison
Foto på en liten vintage uteplats på baksidan av huset, med naturstensplattor och en pergola
Foto på en liten vintage uteplats på baksidan av huset, med naturstensplattor och en pergola

Covered Patio Addition with animated screen
Bild på en stor vintage uteplats på baksidan av huset, med en eldstad, naturstensplattor och takförlängning
Bild på en stor vintage uteplats på baksidan av huset, med en eldstad, naturstensplattor och takförlängning
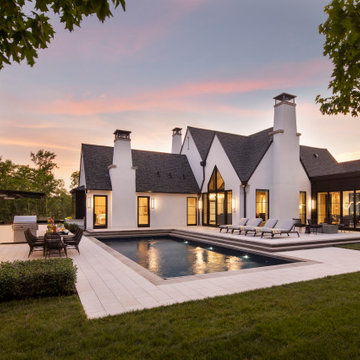
An inspired mix of ORIJIN STONE’s porcelain paving and custom-crafted natural stone, can be found at this striking “Modern European” Orono, MN home. Bright “sky” colored porcelain, beautifully trimmed with a warm grey Indiana Limestone, is found at the dramatic entrance, around the expansive pool and patio areas, in the luxurious pool house suite and on the rooftop deck. Also featured is ORIJIN's exclusive Alder™Limestone wall stone.
Architecture: James McNeal Architecture with Angela Liesmaki-DeCoux
Builder: Hendel Homes
Landscape Design & Install: Topo Landscape Architecture
Interior Design: VIVID Interior
Interior Tile Installer: Super Set Tile & Stone
Photography: Landmark Photography & Design
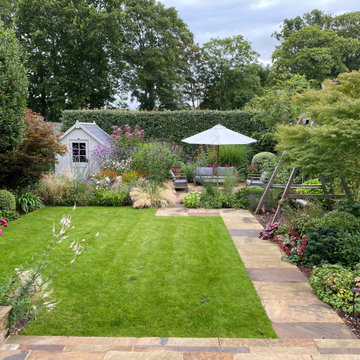
Yorkstone patio surrounded by colourful planting with stylish lounge seating and sunshade in garden with 2 patios, pretty shed, lawn and glorious borders

This contemporary backyard oasis offers our clients indoor-outdoor living for year-round relaxation and entertaining. The custom rectilinear swimming pool and stacked stone raised spa were designed to maximize the tight lot coverage restrictions while the cascading waterfalls and natural stone water feature add tranquility to the space. Panoramic doors create a beautiful transition between the interior and exterior spaces allowing for more entertaining options and increased natural light. The covered porch features retractable screens, ceiling-mounted infrared heaters, T&G ceiling and a stacked stone fireplace

With an existing pool and retaining walls, we took this space and made it more modern offering many various spaces for lounging, enjoying the fire, listening to the water feature and an upper synthetic turf area for playing games. It is complete with bluestone pavers, a modern water feature and reflecting pool, a raised ipe deck, synthetic turf, glass railings, a modern, gas fire bowl and a stunning cedar privacy wall!
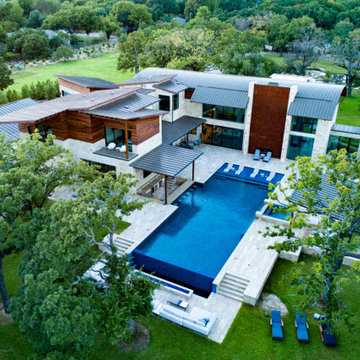
Transitional Infinity Pool with swim up bar and sunken kitchen designed by Mike Farley has a large tanning ledge with Ledge Loungers to relax on, This project has a large fire bar below for entertaining & a large cabana next to the raised spa. Interrior finish is Wet Edge. Drone shot by L. Farley. FarleyPoolDesigns.com

Outdoor living at its finest. Stained ceilings, rock mantle and bluestone flooring complement each other and provide durability in the weather.
Idéer för en stor maritim uteplats på baksidan av huset, med utekök, naturstensplattor och takförlängning
Idéer för en stor maritim uteplats på baksidan av huset, med utekök, naturstensplattor och takförlängning
189 119 foton på utomhusdesign, med naturstensplattor och marktäckning
5






