Sortera efter:
Budget
Sortera efter:Populärt i dag
61 - 80 av 21 600 foton
Artikel 1 av 3
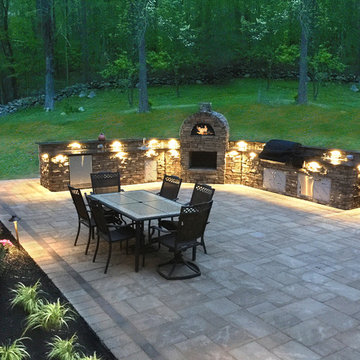
"Our backyard is truly a work of art! ... it is a beautifully lit and landscaped outdoor entertaining area which we will enjoy for years to come."
— Kristen Mazzotta
Brewster, New York
EXTENSIVE LANDSCAPE PROJECT
Fireplaces, Landscaping - Hardscaping & Pavers, Landscaping - Lighting, Patios, Outdoor Kitchens and Living
Work Completed:
05/05/2017
Would You Hire This Company Again?
Yes
Approximate Cost:
$90,000.00
Description Of Work:
We had two separate projects done. A retaining wall and new staircase which was done this past fall, and an outdoor living space including a patio, outdoor kitchen with pizza oven, and a fire pit area that was completed this spring.
Customer Comments:
"We could not be any happier! My husband is an owner of an Italian restaurant and has always dreamed of having his own backyard kitchen and pizza oven. We weren't sure how everything was going to work in our backyard given that our land is very hilly and sloped. Rhett's design far exceeded our expectations! Because of our sloped yard, we needed to make a few changes to the project once they began working. It ended up adding some additional cost to the original quote, but with the new design we were able to combine a future project of a fire pit area into this one. Rhett also corrected drainage issues we were having with the land. Rhett was onsite overseeing most of the process and was in constant communication with us throughout the project. We were hoping to have the entire project done in time to host our son's birthday party and Rhett assured us the work would be complete, and it was. Our backyard is truly a work of art! Before it was a dark, uninviting space and now it is a beautifully lit and landscaped outdoor entertaining area which we will enjoy for years to come. We are planning on adding a hot tub area, a smaller side patio, and an inground pool in the next few years. We are definitely hiring these guys again to do the work and look forward to completing the backyard we've always wanted! "
Level of Satisfaction:
Overall: A
Price: A
Quality: A
Responsiveness: A
Punctuality: A
Professionalism: A
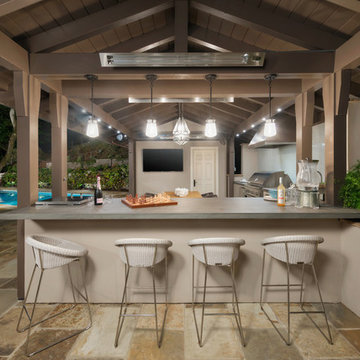
Designed to compliment the existing single story home in a densely wooded setting, this Pool Cabana serves as outdoor kitchen, dining, bar, bathroom/changing room, and storage. Photos by Ross Pushinaitus.
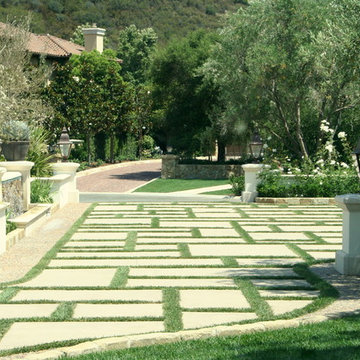
California Spanish Colonial motor court entry and gated driveway with sport court was designed in 2007. We pay meticulous attention to details during construction.
The main courtyard entry allows guests to be let off at the front door and the cars valeted for parties. The grass insets soften and warm the homes grand entrance. American Gas lamps adorn the columns and front entry. The paving is natural cobble banding with Santa Barbara stone curbing. The motor court pads and driveway are sand finished colored concrete. The grand staircase to the main front door is cut limestone paving.
Mature Olive trees frame the entrance and a two sided weeping wall water feature adds a focal point from inside the courtyard, as well as, from the street view. Two full grown California Live Oaks were craned in to frame each corner of the house.
The main driveway to the garages has double Custom Wood gates with a side pedestrian entrance, all connected to the security system and cameras. The safe gated driveway also doubles as a bike/trike area for the children and is adjacent to the half-court Sport Court and in-ground trampoline for family fun.
Photos by: Ken Palmer
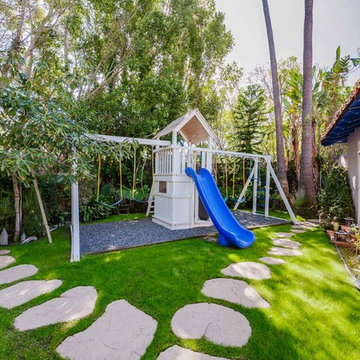
Idéer för stora medelhavsstil bakgårdar i delvis sol, med en lekställning och naturstensplattor
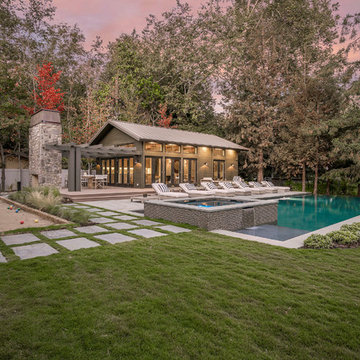
Blake Worthington, Rebecca Duke
Inredning av en modern mycket stor rektangulär träningspool på baksidan av huset, med poolhus och naturstensplattor
Inredning av en modern mycket stor rektangulär träningspool på baksidan av huset, med poolhus och naturstensplattor
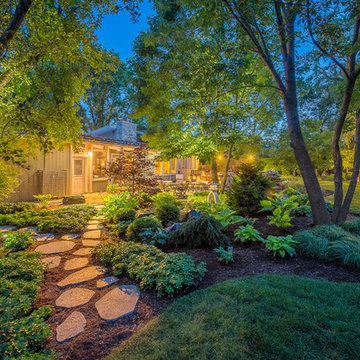
The back of the house has a large bank of windows that extend from the dining area to the main living area; so there is a very strong indoor outdoor connection. Curving planting beds filled with green plants of varied textures enclose the new bluestone patio. To the right is the Tea House which is a major focal point in the rear portion of this Zen Garden.
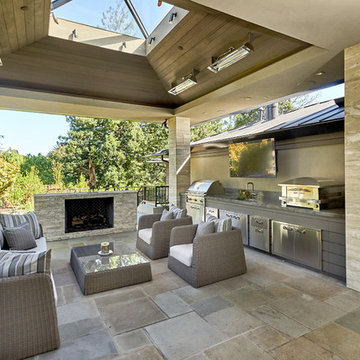
Outdoor Kitchen and Entertaining Patio
Mark Pinkerton - Vi360 Photography
Inspiration för stora moderna uteplatser på baksidan av huset, med utekök, naturstensplattor och takförlängning
Inspiration för stora moderna uteplatser på baksidan av huset, med utekök, naturstensplattor och takförlängning
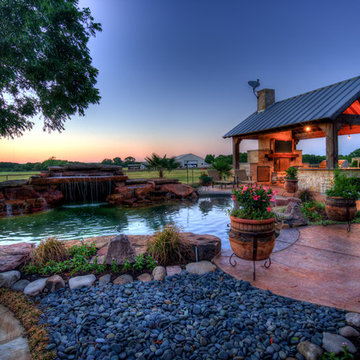
Idéer för en mycket stor exotisk baddamm på baksidan av huset, med spabad och naturstensplattor
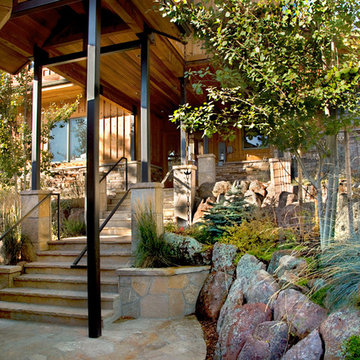
Rustik inredning av en stor veranda framför huset, med naturstensplattor och takförlängning
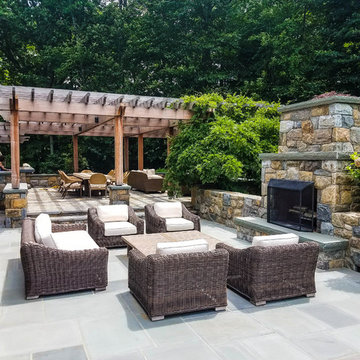
Open patio seating by the fireplace.
Idéer för stora rustika uteplatser på baksidan av huset, med utekök, naturstensplattor och en pergola
Idéer för stora rustika uteplatser på baksidan av huset, med utekök, naturstensplattor och en pergola
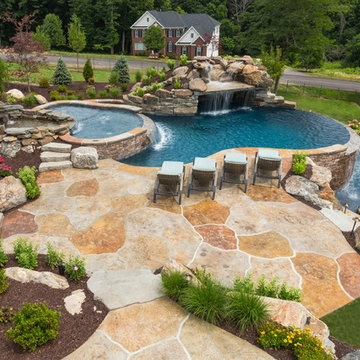
Whitewater Imagery
Exempel på en mycket stor rustik anpassad infinitypool på baksidan av huset, med en fontän och naturstensplattor
Exempel på en mycket stor rustik anpassad infinitypool på baksidan av huset, med en fontän och naturstensplattor
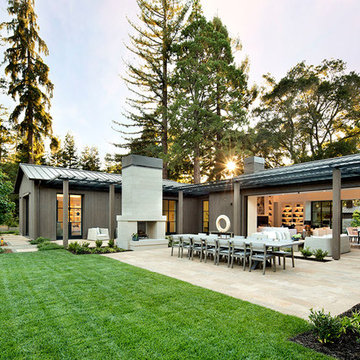
The double sided fireplace provides ambiance to the Master Suite and Outdoor Dining areas.
Inspiration för en stor lantlig uteplats på baksidan av huset, med en öppen spis och naturstensplattor
Inspiration för en stor lantlig uteplats på baksidan av huset, med en öppen spis och naturstensplattor

Nestled next to a mountain side and backing up to a creek, this home encompasses the mountain feel. With its neutral yet rich exterior colors and textures, the architecture is simply picturesque. A custom Knotty Alder entry door is preceded by an arched stone column entry porch. White Oak flooring is featured throughout and accentuates the home’s stained beam and ceiling accents. Custom cabinetry in the Kitchen and Great Room create a personal touch unique to only this residence. The Master Bathroom features a free-standing tub and all-tiled shower. Upstairs, the game room boasts a large custom reclaimed barn wood sliding door. The Juliette balcony gracefully over looks the handsome Great Room. Downstairs the screen porch is cozy with a fireplace and wood accents. Sitting perpendicular to the home, the detached three-car garage mirrors the feel of the main house by staying with the same paint colors, and features an all metal roof. The spacious area above the garage is perfect for a future living or storage area.
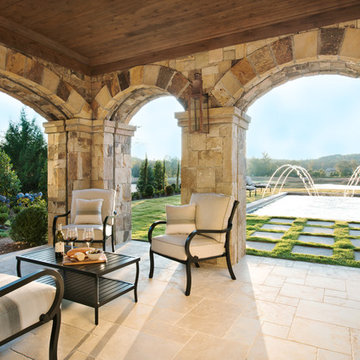
Porch with limestone floors, stone arches with retractable screens hidden in the arches, wonderful Italian pool with fountains and great view
Exempel på en mellanstor medelhavsstil innätad veranda på baksidan av huset, med naturstensplattor och takförlängning
Exempel på en mellanstor medelhavsstil innätad veranda på baksidan av huset, med naturstensplattor och takförlängning
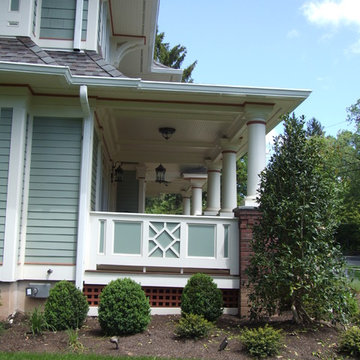
Front Porch on this magnificent landmark, Westfield Home.
Photo Credit: N. Leonard
Idéer för en stor klassisk veranda framför huset, med naturstensplattor och takförlängning
Idéer för en stor klassisk veranda framför huset, med naturstensplattor och takförlängning
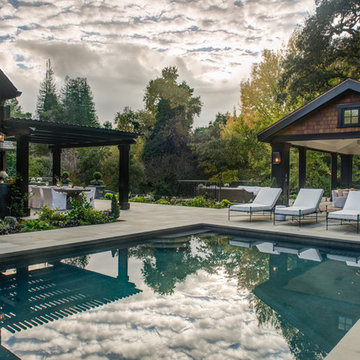
Photography by Treve Johnson
Inredning av en klassisk mycket stor rektangulär baddamm längs med huset, med naturstensplattor och poolhus
Inredning av en klassisk mycket stor rektangulär baddamm längs med huset, med naturstensplattor och poolhus
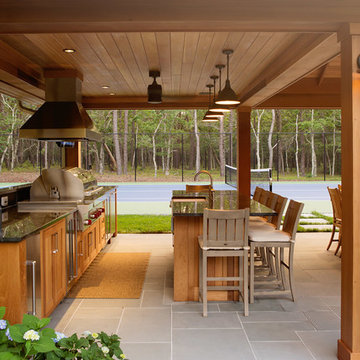
Pembrooke Fine Landscapes designed and built this outdoor sports pavilion in East Hampton, NY. The custom designed space include a full kitchen, fireplace, USTA standard tennis court and heated unite pool and spa. The kitchen features several high-end elements including a kegerator, wine refrigerator, ice maker, grill, dishwasher and full stove. The pavilon is fully integrated with a Lutron entertainment system for all of the TVs. The audio and video can stream movies, music and TV. The space also features an changing area, bathroom and outdoor shower.
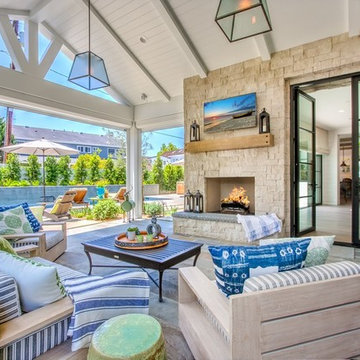
interior designer: Kathryn Smith
Foto på en stor lantlig uteplats på baksidan av huset, med en öppen spis, naturstensplattor och takförlängning
Foto på en stor lantlig uteplats på baksidan av huset, med en öppen spis, naturstensplattor och takförlängning
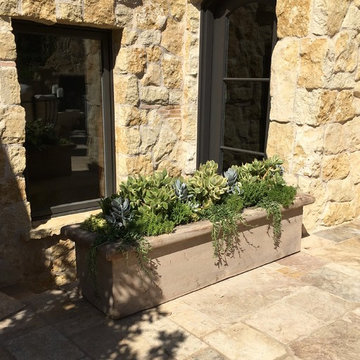
Beautiful custom Spanish Mediterranean home located in the special Three Arch community of Laguna Beach, California gets a complete remodel to bring in a more casual coastal style.
Beautiful succulent planter.
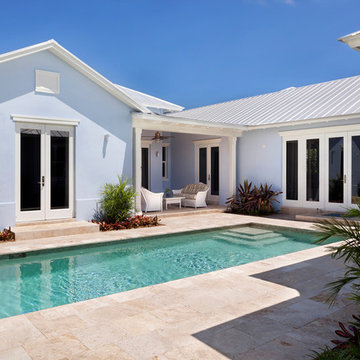
Photography by ibi designs, inc. ( http://www.ibidesigns.com/)
Inredning av en maritim mycket stor rektangulär träningspool på baksidan av huset, med naturstensplattor
Inredning av en maritim mycket stor rektangulär träningspool på baksidan av huset, med naturstensplattor
21 600 foton på utomhusdesign, med naturstensplattor
4





