Sortera efter:
Budget
Sortera efter:Populärt i dag
101 - 120 av 21 600 foton
Artikel 1 av 3
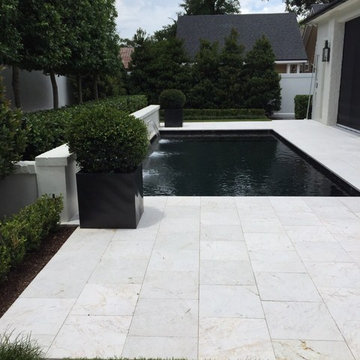
Transform your backyard into a fabulous outdoor retreat that will provide years of happiness!
Pool: 16x16 Sand Blast Pearl Tumbled Marble Pavers
Idéer för att renovera en mellanstor funkis ovanmarkspool, med naturstensplattor
Idéer för att renovera en mellanstor funkis ovanmarkspool, med naturstensplattor
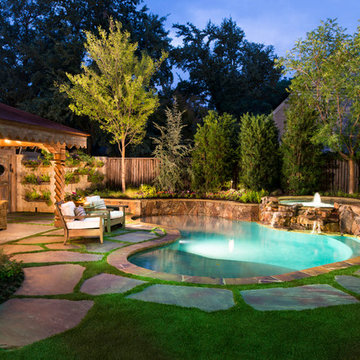
The somewhat modest size of this beautiful back garden does not keep it from fulfilling numerous duties for this active family. Closest to the house itself are a screened sitting porch and a large outdoor dining area. One passes through antique wrought-iron gates to transition from the upper patios to the lawn area, separating the house from the pool. Slabs of Pennsylvania flagstone create a walkway through the lawn and around the swimming pool. Synthetic turf was selected for this project, in order to minimize maintenance issues and to ensure perfect grass at all times. The covered, open-air pavilion directly adjacent the pool is constructed with hand-carved posts and beams. The concrete floor of the pavilion is stained to coordinate with the Pennsylvania flagstone decks. Housing the outdoor kitchen and bar area, as well as a TV sitting area, this poolside pavilion has become the favorite hang-out for the client's teenagers and their friends.
Although our client wanted a curved line, natural pool, they wanted a bit of a modernized version, and something a bit more refined. One way we achieved this was by using long, sweeping curves around the perimeter of the pool, with hand-cut, and slightly chiseled, Oklahoma flagstone coping. Next, rather than using the typical boulders for the retaining wall, we set Oklahoma stone in an irregular flagstone pattern with butt-joints so that no mortar shows. The walls are capped with the same Oklahoma flagstone as is used on the coping. The spa is tucked in the back corner of the garden, and raised 20" above the pool. The spillway from the spa is created using a combination of long slab boulders along with smaller boulders, to create a gentle, natural waterfall to the pool. Further refinement is shown in neatly trimmed appearance of the synthetic turf between the large slabs of Pennsylvania stone that create the pool deck.
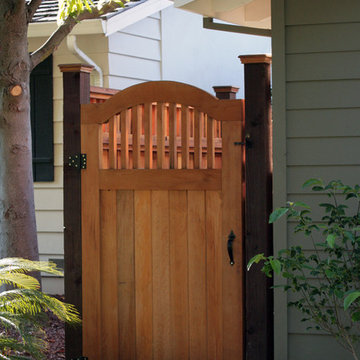
Daniel Photography Ltd.
Inspiration för stora amerikanska trädgårdar i delvis sol framför huset på våren, med en trädgårdsgång och naturstensplattor
Inspiration för stora amerikanska trädgårdar i delvis sol framför huset på våren, med en trädgårdsgång och naturstensplattor
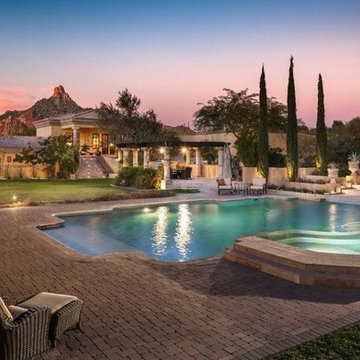
Luxury homes with custom landscape design featuring fountains by Fratantoni Interior Designers.
Follow us on Pinterest, Twitter, Facebook and Instagram for more inspirational photos!
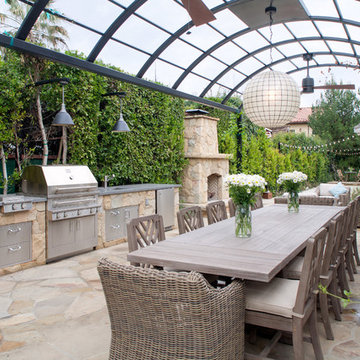
A small backyard was transformed into several outdoor rooms for cooking, dining, lounging, and playing bocce. Lee Manning Photography
Idéer för att renovera en mellanstor funkis uteplats på baksidan av huset, med utekök, naturstensplattor och ett lusthus
Idéer för att renovera en mellanstor funkis uteplats på baksidan av huset, med utekök, naturstensplattor och ett lusthus
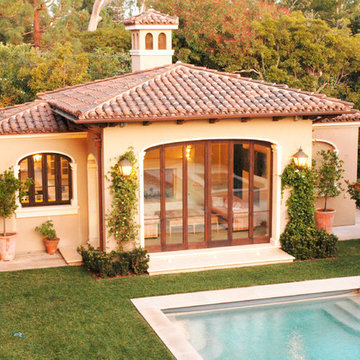
Inspiration för en mycket stor vintage rektangulär träningspool på baksidan av huset, med poolhus och naturstensplattor
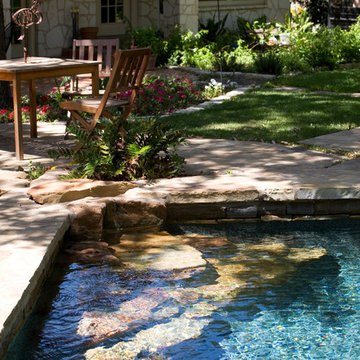
Inspiration för mellanstora klassiska anpassad baddammar på baksidan av huset, med spabad och naturstensplattor
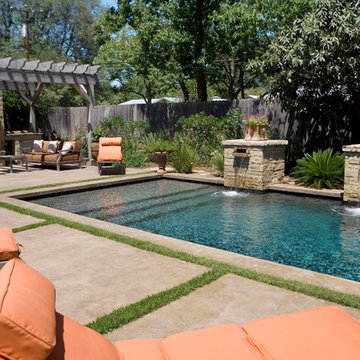
Inspiration för mellanstora klassiska rektangulär baddammar på baksidan av huset, med en fontän och naturstensplattor

custom pool by Elements Landscape
Klassisk inredning av en stor rektangulär pool på baksidan av huset, med naturstensplattor
Klassisk inredning av en stor rektangulär pool på baksidan av huset, med naturstensplattor
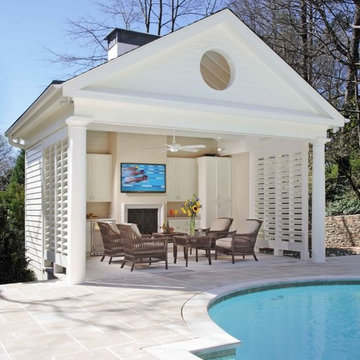
Idéer för en stor baddamm på baksidan av huset, med poolhus och naturstensplattor
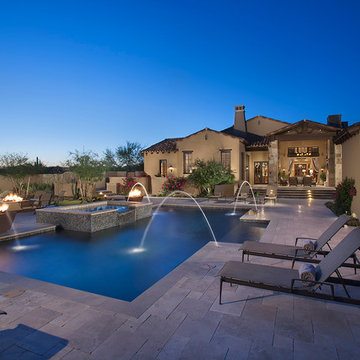
The genesis of design for this desert retreat was the informal dining area in which the clients, along with family and friends, would gather.
Located in north Scottsdale’s prestigious Silverleaf, this ranch hacienda offers 6,500 square feet of gracious hospitality for family and friends. Focused around the informal dining area, the home’s living spaces, both indoor and outdoor, offer warmth of materials and proximity for expansion of the casual dining space that the owners envisioned for hosting gatherings to include their two grown children, parents, and many friends.
The kitchen, adjacent to the informal dining, serves as the functioning heart of the home and is open to the great room, informal dining room, and office, and is mere steps away from the outdoor patio lounge and poolside guest casita. Additionally, the main house master suite enjoys spectacular vistas of the adjacent McDowell mountains and distant Phoenix city lights.
The clients, who desired ample guest quarters for their visiting adult children, decided on a detached guest casita featuring two bedroom suites, a living area, and a small kitchen. The guest casita’s spectacular bedroom mountain views are surpassed only by the living area views of distant mountains seen beyond the spectacular pool and outdoor living spaces.
Project Details | Desert Retreat, Silverleaf – Scottsdale, AZ
Architect: C.P. Drewett, AIA, NCARB; Drewett Works, Scottsdale, AZ
Builder: Sonora West Development, Scottsdale, AZ
Photographer: Dino Tonn
Featured in Phoenix Home and Garden, May 2015, “Sporting Style: Golf Enthusiast Christie Austin Earns Top Scores on the Home Front”
See more of this project here: http://drewettworks.com/desert-retreat-at-silverleaf/
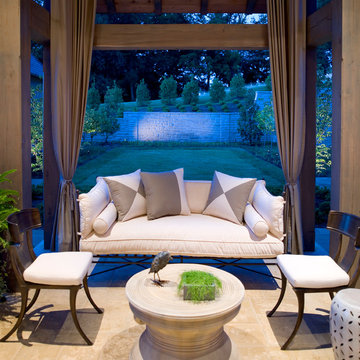
Porch detail off of Salon
Inredning av en klassisk liten uteplats längs med huset, med naturstensplattor och takförlängning
Inredning av en klassisk liten uteplats längs med huset, med naturstensplattor och takförlängning
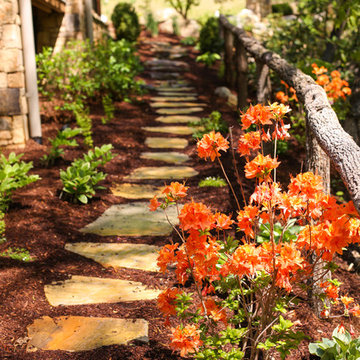
Idéer för att renovera en mellanstor vintage bakgård i skuggan på sommaren, med en trädgårdsgång och naturstensplattor
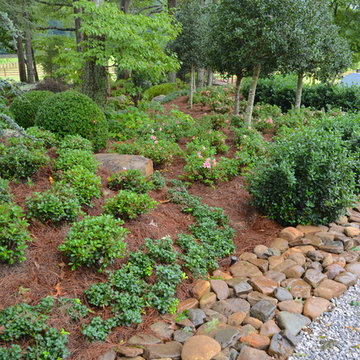
Clifton E. Gurley III
Inredning av en klassisk stor bakgård i skuggan på sommaren, med en trädgårdsgång och naturstensplattor
Inredning av en klassisk stor bakgård i skuggan på sommaren, med en trädgårdsgång och naturstensplattor
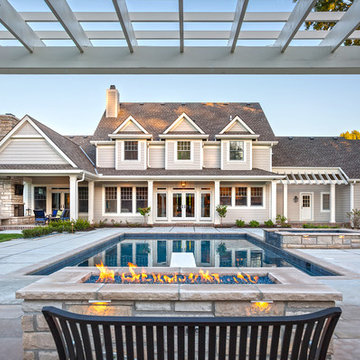
Bob Greenspan
Inredning av en klassisk stor rektangulär träningspool på baksidan av huset, med spabad och naturstensplattor
Inredning av en klassisk stor rektangulär träningspool på baksidan av huset, med spabad och naturstensplattor
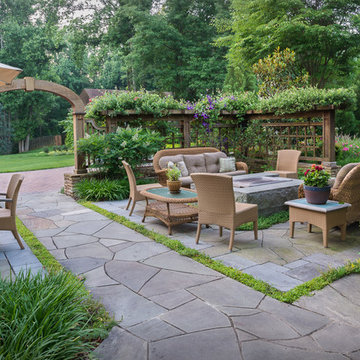
The front yard's entertaining and dining spaces, including a beautiful granite fire pit, are screened from the street by freestanding stone walls topped with custom-designed open-panel latitice work
Designed by H. Paul Davis Landscape Architects.
.©Melissa Clark Photography. All rights reserved.
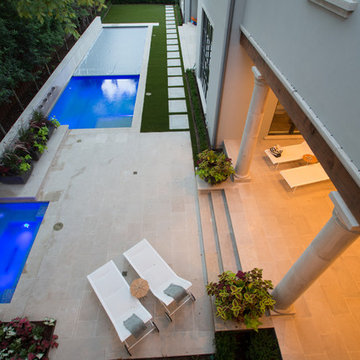
This pool and spa is built in an affluent neighborhood with many new homes that are traditional in design but have modern, clean details. Similar to the homes, this pool takes a traditional pool and gives it a clean, modern twist. The site proved to be perfect for a long lap pool that the client desired with plenty of room for a separate spa. The two bodies of water, though separate, are visually linked together by a custom limestone raised water feature wall with 10 custom Bobe water scuppers.
Quality workmanship as required throughout the entire build to ensure the automatic pool cover would remain square the entire 50 foot length of the pool.
Features of this pool and environment that enhance the aesthetic appeal of this project include:
-Glass waterline tile
-Glass seat and bench tile
-Glass tile swim lane marking on pool floor
-Custom limestone coping and deck
-PebbleTec pool finish
-Synthetic Turf Lawn
This outdoor environment cohesively brings the clean & modern finishes of the home seamlessly to the outdoors to a pool and spa for play, exercise and relaxation.
Photography: Daniel Driensky
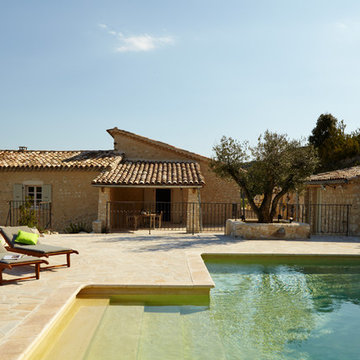
Kitchen Architecture - bulthaup b3 furniture in bronze aluminium and greige laminate with 10 mm stainless steel work surface.
Available to rent: www.theoldsilkfarm.com
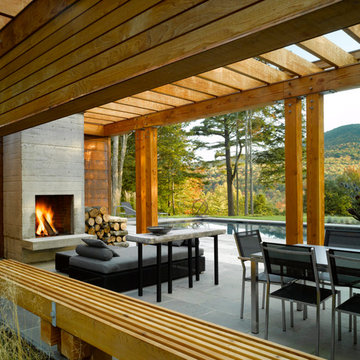
Westphalen Photography
Inspiration för stora moderna rektangulär träningspooler på baksidan av huset, med naturstensplattor och poolhus
Inspiration för stora moderna rektangulär träningspooler på baksidan av huset, med naturstensplattor och poolhus
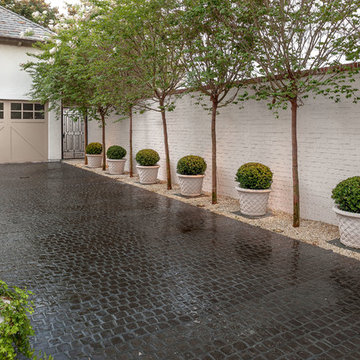
Carl Mayfield
Idéer för en mellanstor klassisk uppfart i delvis sol, med naturstensplattor
Idéer för en mellanstor klassisk uppfart i delvis sol, med naturstensplattor
21 600 foton på utomhusdesign, med naturstensplattor
6





