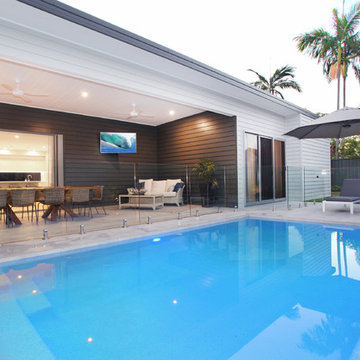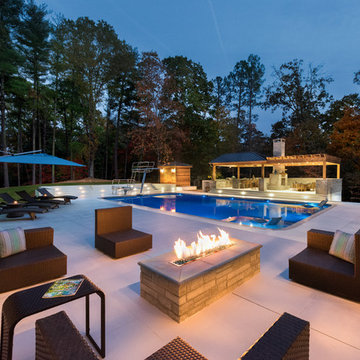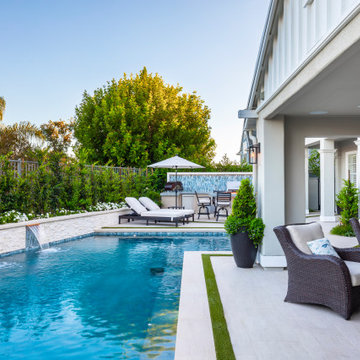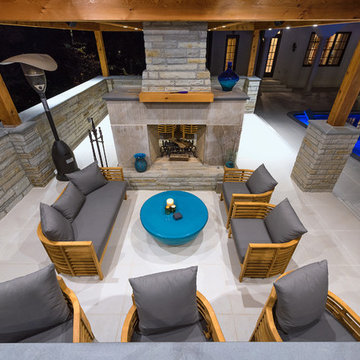Sortera efter:
Budget
Sortera efter:Populärt i dag
41 - 60 av 1 155 foton
Artikel 1 av 3
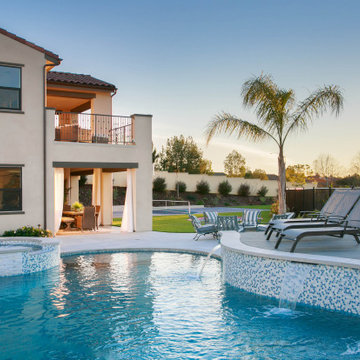
This project epitomizes luxury outdoor living, centered around an extraordinary pool that sets a new standard for leisure and elegance. The pool, features a custom-built swim-up bar, allowing guests to indulge in their favorite beverages without ever leaving the water. Surrounded by sumptuous lounging areas and accented with sophisticated lighting, the pool area promises an unparalleled aquatic experience. Adjacent to this aquatic paradise, the outdoor space boasts an entertainer’s dream kitchen and a mesmerizing fire feature, all framed by breathtaking panoramic views that elevate every gathering. Additionally, the estate includes a state-of-the-art all-purpose sports court, offering endless fun with activities like tennis, basketball, and the ever-popular pickleball. Each aspect of this lavish project has been meticulously curated to provide an ultimate haven of relaxation and entertainment.
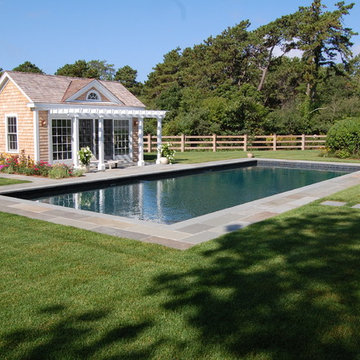
Tara Sullivan
Exempel på en mellanstor klassisk rektangulär träningspool på baksidan av huset, med poolhus och kakelplattor
Exempel på en mellanstor klassisk rektangulär träningspool på baksidan av huset, med poolhus och kakelplattor
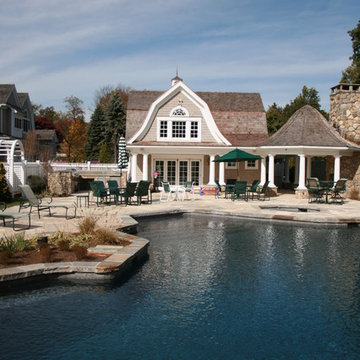
Inredning av en klassisk stor anpassad träningspool på baksidan av huset, med poolhus och kakelplattor
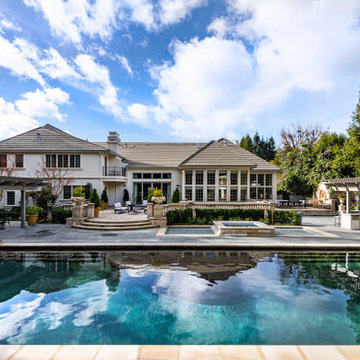
Inredning av en rektangulär pool på baksidan av huset, med poolhus och kakelplattor
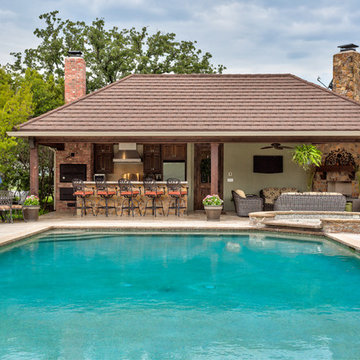
Pool house with rock fireplace, outdoor bar and seating and outdoor kitchen.
Inspiration för en stor vintage rektangulär träningspool på baksidan av huset, med kakelplattor och poolhus
Inspiration för en stor vintage rektangulär träningspool på baksidan av huset, med kakelplattor och poolhus
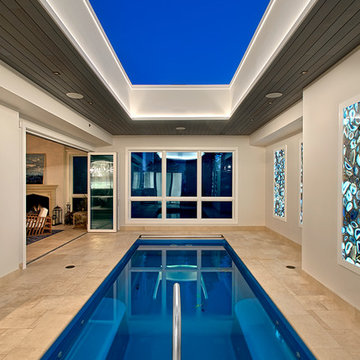
Chicago Lakeview home remodel includes an indoor pool with retracting skylight and open to four seasons room.
Need help with your home transformation? Call Benvenuti and Stein design build for full service solutions. 847.866.6868.
Norman Sizemore-Photographer
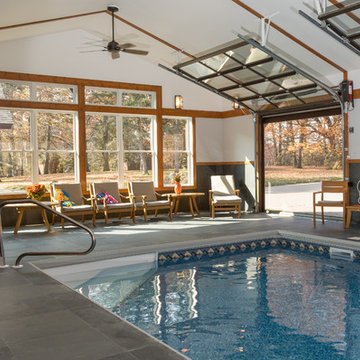
Modern House Productions
Inspiration för stora rustika rektangulär, inomhus pooler, med poolhus och kakelplattor
Inspiration för stora rustika rektangulär, inomhus pooler, med poolhus och kakelplattor
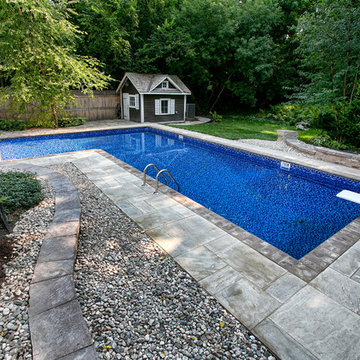
Exempel på en stor rustik l-formad pool på baksidan av huset, med poolhus och kakelplattor
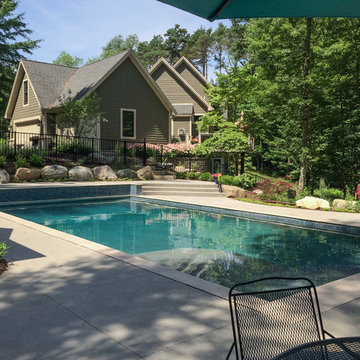
Custom Pool Design by MeadowGreen Group. www.MeadowGreenGroup.com
Foto på en stor vintage träningspool på baksidan av huset, med poolhus och kakelplattor
Foto på en stor vintage träningspool på baksidan av huset, med poolhus och kakelplattor
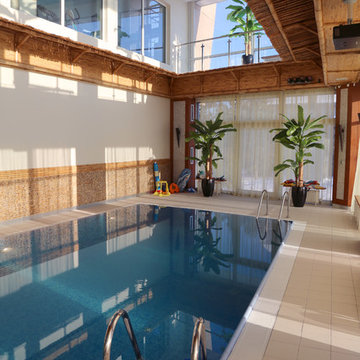
Sergey Kuzmin
Idéer för att renovera en stor eklektisk anpassad, inomhus pool, med poolhus och kakelplattor
Idéer för att renovera en stor eklektisk anpassad, inomhus pool, med poolhus och kakelplattor
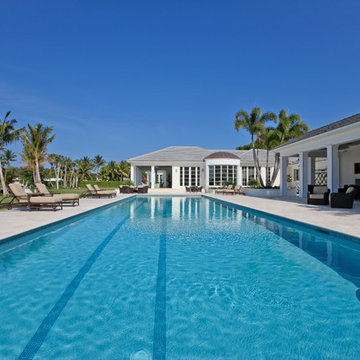
Situated on a three-acre Intracoastal lot with 350 feet of seawall, North Ocean Boulevard is a 9,550 square-foot luxury compound with six bedrooms, six full baths, formal living and dining rooms, gourmet kitchen, great room, library, home gym, covered loggia, summer kitchen, 75-foot lap pool, tennis court and a six-car garage.
A gabled portico entry leads to the core of the home, which was the only portion of the original home, while the living and private areas were all new construction. Coffered ceilings, Carrera marble and Jerusalem Gold limestone contribute a decided elegance throughout, while sweeping water views are appreciated from virtually all areas of the home.
The light-filled living room features one of two original fireplaces in the home which were refurbished and converted to natural gas. The West hallway travels to the dining room, library and home office, opening up to the family room, chef’s kitchen and breakfast area. This great room portrays polished Brazilian cherry hardwood floors and 10-foot French doors. The East wing contains the guest bedrooms and master suite which features a marble spa bathroom with a vast dual-steamer walk-in shower and pedestal tub
The estate boasts a 75-foot lap pool which runs parallel to the Intracoastal and a cabana with summer kitchen and fireplace. A covered loggia is an alfresco entertaining space with architectural columns framing the waterfront vistas.
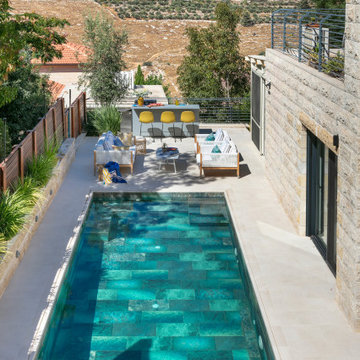
Inredning av en modern mellanstor rektangulär infinitypool på baksidan av huset, med poolhus och kakelplattor
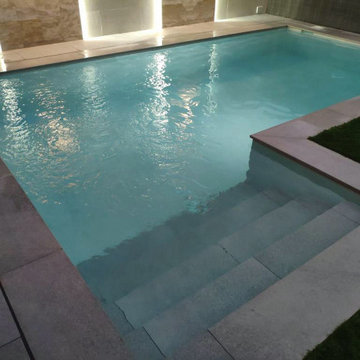
Piscina en color Stromboli Silver de Cerámica Mayor
Idéer för en liten modern pool, med poolhus och kakelplattor
Idéer för en liten modern pool, med poolhus och kakelplattor
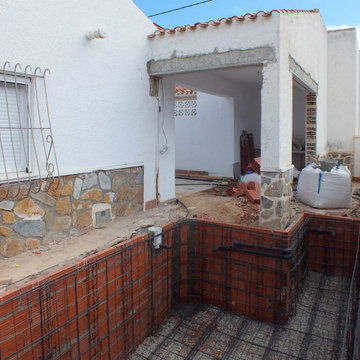
Piscina de obra en fase de construcción, ampliación y apertura de patio.
Exempel på en liten modern anpassad baddamm längs med huset, med poolhus och kakelplattor
Exempel på en liten modern anpassad baddamm längs med huset, med poolhus och kakelplattor
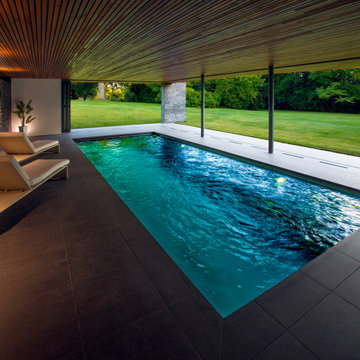
EP Architects, were appointed to carry out the design work for a new indoor pool and gym building. This was the fourth phase of works to transform a 1960’s bungalow into a contemporary dwelling.
The first phase comprised internal modifications to create a new kitchen dining area and to open up the lounge area. The front entrance was also moved to the south side of the property.
The second phase added a, modern glass and zinc, first floor extension which contains a master bedroom suite and office space with a balcony looking out over the extensive gardens. The large ‘pod’ extension incorporated high levels of insulation for improved thermal performance and a green roof to further save energy and encourage biodiversity.
The indoor pool complex includes a gym area and is set down into the sloping garden thus reducing the impact of the building when viewed from the terrace. The materials used in the construction of this phase matched those of previous phases including a green roof.
EPA worked closely with XL Pools to incorporate their one piece module which was brought onto site and craned into position.
The southern aspect of the pool building is exploited with glass sliding doors which open the whole space up to the garden creating wonderful place to relax or play.
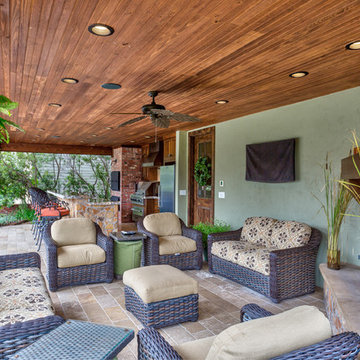
Pool house with rock bar, island and fireplace. Brick smoker and custom cabinetry. Brick privacy wall.
Photo Credits: Epic Foto Group
Inspiration för en stor vintage rektangulär träningspool på baksidan av huset, med kakelplattor och poolhus
Inspiration för en stor vintage rektangulär träningspool på baksidan av huset, med kakelplattor och poolhus
1 155 foton på utomhusdesign, med poolhus och kakelplattor
3






