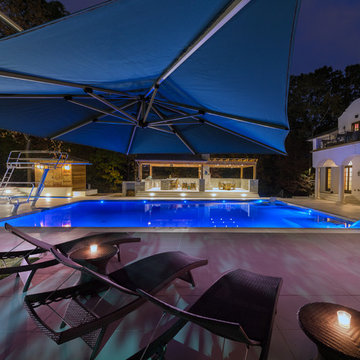Sortera efter:
Budget
Sortera efter:Populärt i dag
121 - 140 av 1 155 foton
Artikel 1 av 3
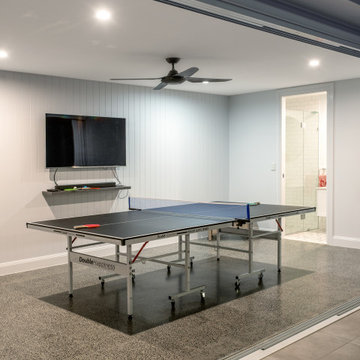
Idéer för att renovera en mellanstor maritim rektangulär baddamm på baksidan av huset, med poolhus och kakelplattor
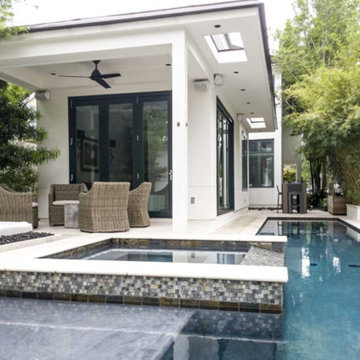
Using all areas of the side yard and backyard of this New Orleans residence was very important. Welty Architecture created many entertaining zones used for all size gatherings.
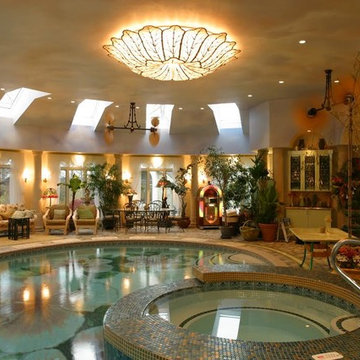
The indoor pool and spa is housed in a 2,730 sq. ft. structure attached to the main home by an indoor tropical pathway.
Eklektisk inredning av en stor inomhus, anpassad pool, med poolhus och kakelplattor
Eklektisk inredning av en stor inomhus, anpassad pool, med poolhus och kakelplattor
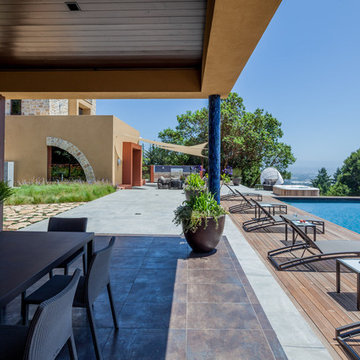
Corralitos, Watsonville, CA
Louie Leu Architect, Inc. collaborated in the role of Executive Architect on a custom home in Corralitas, CA, designed by Italian Architect, Aldo Andreoli.
Located just south of Santa Cruz, California, the site offers a great view of the Monterey Bay. Inspired by the traditional 'Casali' of Tuscany, the house is designed to incorporate separate elements connected to each other, in order to create the feeling of a village. The house incorporates sustainable and energy efficient criteria, such as 'passive-solar' orientation and high thermal and acoustic insulation. The interior will include natural finishes like clay plaster, natural stone and organic paint. The design includes solar panels, radiant heating and an overall healthy green approach.
Photography by Marco Ricca.
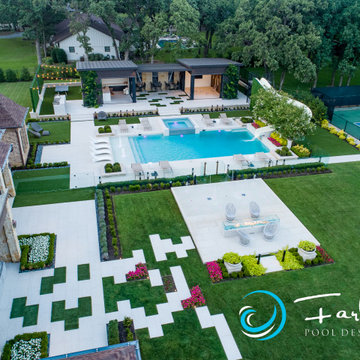
Fun, sleek, modern pool with amazing features: cabana, fire bar, splash pad with LED lights, long dolphin slide, outdoor kitchen with retractable doors and a secret garden/play area for the kids. Photos by Farley Designs
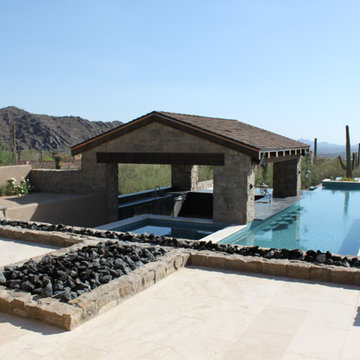
Dream backyard complete with outdoor kitchen and swim-up bar. All pool coping and decking is made up of Nory Travertine tile. Custom Homes by Schultz Development
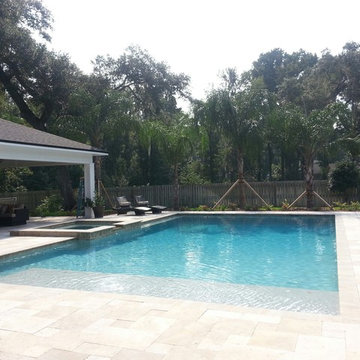
Inredning av en klassisk mellanstor rektangulär träningspool på baksidan av huset, med poolhus och kakelplattor
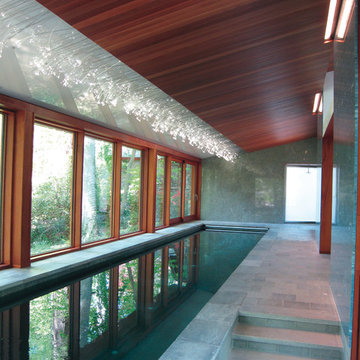
The pool house is lit entirely with 70,000 illuminated fibers. The space was too small for code to allow for any light sources to be installed on walls or ceiling. BEAM developed an innovative design solution using the illuminated fibers to provide ideal levels of light whether taking a swim or enjoying the surrounding scenery.
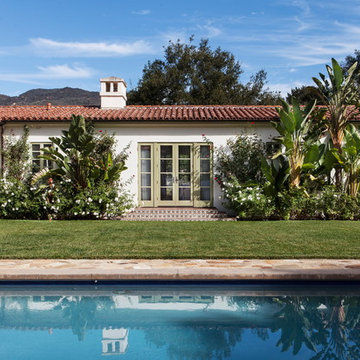
Placed on a large site with the Santa Monica Mountains Conservancy at the rear boundary, this one story residence presents a modest, composed public façade to the street while opening to the rear yard with two wings surrounding a large loggia or “outdoor living room.” With its thick walls, overhangs, and ample cross ventilation, the project demonstrates the simple idea that a building should respond carefully to its environment.
Laura Hull Photography
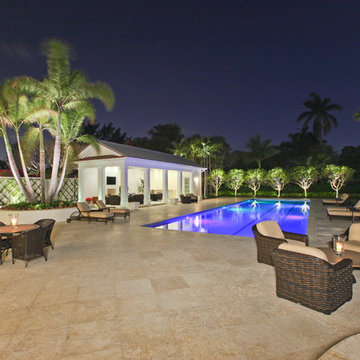
Situated on a three-acre Intracoastal lot with 350 feet of seawall, North Ocean Boulevard is a 9,550 square-foot luxury compound with six bedrooms, six full baths, formal living and dining rooms, gourmet kitchen, great room, library, home gym, covered loggia, summer kitchen, 75-foot lap pool, tennis court and a six-car garage.
A gabled portico entry leads to the core of the home, which was the only portion of the original home, while the living and private areas were all new construction. Coffered ceilings, Carrera marble and Jerusalem Gold limestone contribute a decided elegance throughout, while sweeping water views are appreciated from virtually all areas of the home.
The light-filled living room features one of two original fireplaces in the home which were refurbished and converted to natural gas. The West hallway travels to the dining room, library and home office, opening up to the family room, chef’s kitchen and breakfast area. This great room portrays polished Brazilian cherry hardwood floors and 10-foot French doors. The East wing contains the guest bedrooms and master suite which features a marble spa bathroom with a vast dual-steamer walk-in shower and pedestal tub
The estate boasts a 75-foot lap pool which runs parallel to the Intracoastal and a cabana with summer kitchen and fireplace. A covered loggia is an alfresco entertaining space with architectural columns framing the waterfront vistas.
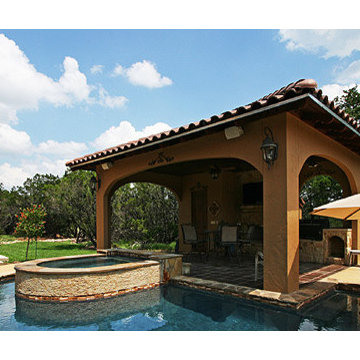
Cabana meets Pool at this custom home in the Texas Hill Country. The Poolside Cabana with an Outdoor Kitchen is the perfect gathering spot for family enjoyment and entertaining weekend visitors. HCH
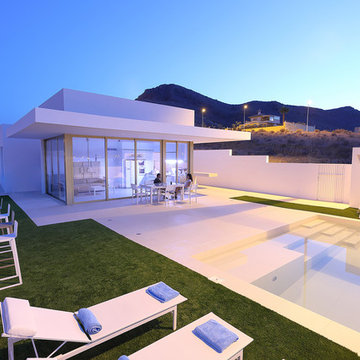
Arquitectura: Pepa Diaz
Fotografía: Juan S. Calventus
Casa unifamiliar abierta al exterior. Continuidad material de superficies.
Modern inredning av en mellanstor anpassad träningspool framför huset, med poolhus och kakelplattor
Modern inredning av en mellanstor anpassad träningspool framför huset, med poolhus och kakelplattor
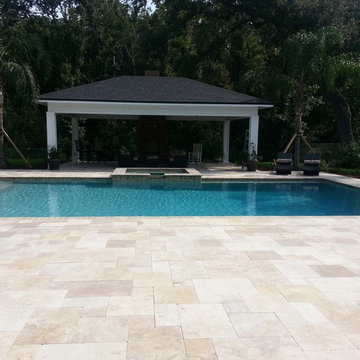
Inspiration för en mellanstor vintage rektangulär träningspool på baksidan av huset, med poolhus och kakelplattor
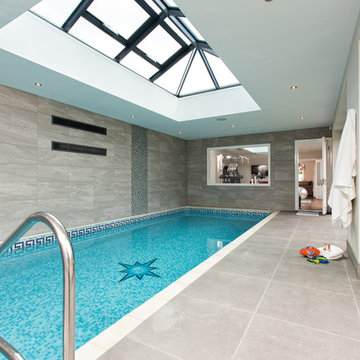
Inredning av en modern rektangulär, inomhus pool, med poolhus och kakelplattor
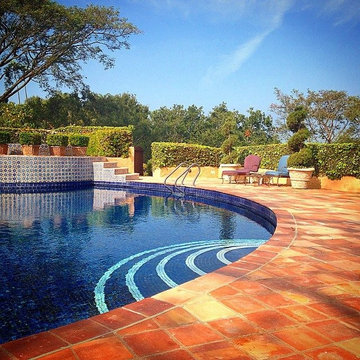
We repaired about 40% of saltillo tile 8x8, regrout it and installed new deco seal expansion grout as well as repaired many decorative tiles on the front wall of the jacuzzi and Installed new pool ladder.
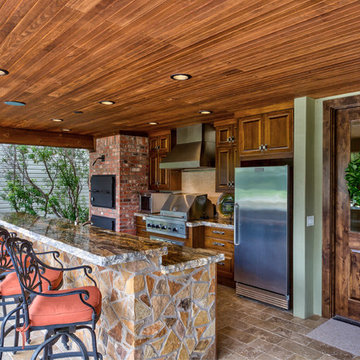
Pool house with rock fireplace, outdoor bar and seating and outdoor kitchen.
Klassisk inredning av en stor rektangulär träningspool på baksidan av huset, med kakelplattor och poolhus
Klassisk inredning av en stor rektangulär träningspool på baksidan av huset, med kakelplattor och poolhus
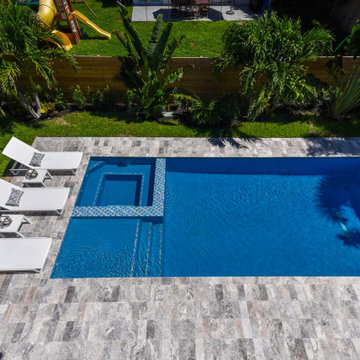
Exempel på en modern rektangulär pool på baksidan av huset, med poolhus och kakelplattor
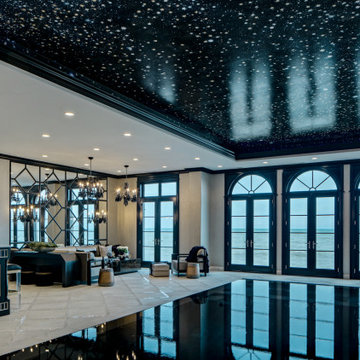
An opulent space which features a 20' infinity edge swimming pool, a custom designed bar with brass details and mirrored tile backsplash, as well as the main seating area with lounge furnishings which are luxurious and durable. Behind the seating arrangement is a custom designed piece of mirror and black lacquered millwork.
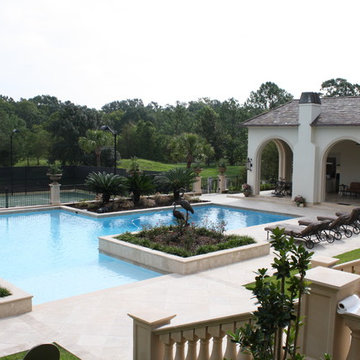
Idéer för mellanstora vintage anpassad pooler på baksidan av huset, med poolhus och kakelplattor
1 155 foton på utomhusdesign, med poolhus och kakelplattor
7






