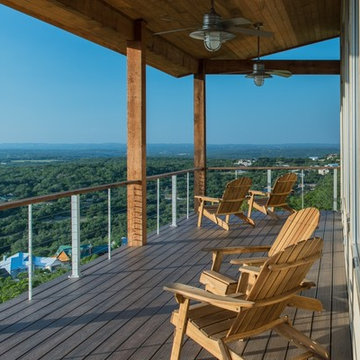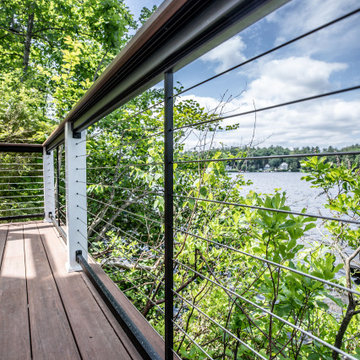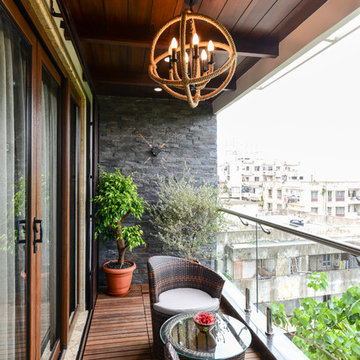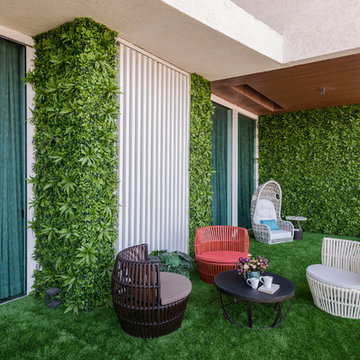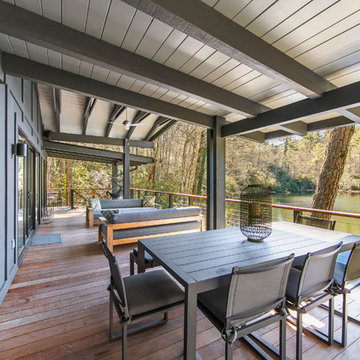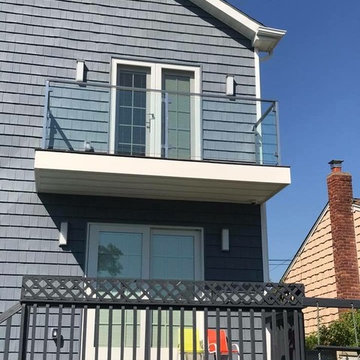3 974 foton på utomhusdesign, med räcke i glas och kabelräcke
Sortera efter:
Budget
Sortera efter:Populärt i dag
41 - 60 av 3 974 foton
Artikel 1 av 3
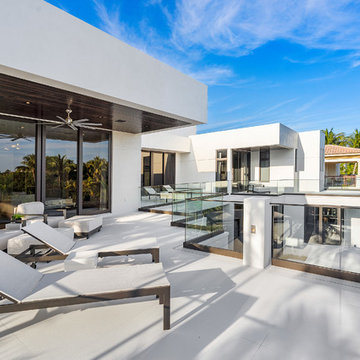
Infinity pool with outdoor living room, cabana, and two in-pool fountains and firebowls.
Signature Estate featuring modern, warm, and clean-line design, with total custom details and finishes. The front includes a serene and impressive atrium foyer with two-story floor to ceiling glass walls and multi-level fire/water fountains on either side of the grand bronze aluminum pivot entry door. Elegant extra-large 47'' imported white porcelain tile runs seamlessly to the rear exterior pool deck, and a dark stained oak wood is found on the stairway treads and second floor. The great room has an incredible Neolith onyx wall and see-through linear gas fireplace and is appointed perfectly for views of the zero edge pool and waterway. The center spine stainless steel staircase has a smoked glass railing and wood handrail.
Photo courtesy Royal Palm Properties
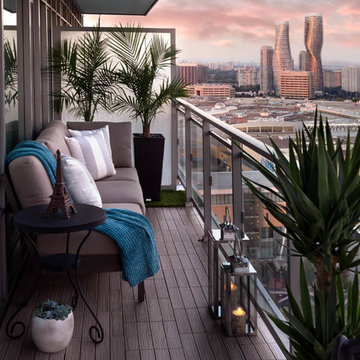
Crystal Imaging
Inspiration för små moderna balkonger, med takförlängning och räcke i glas
Inspiration för små moderna balkonger, med takförlängning och räcke i glas
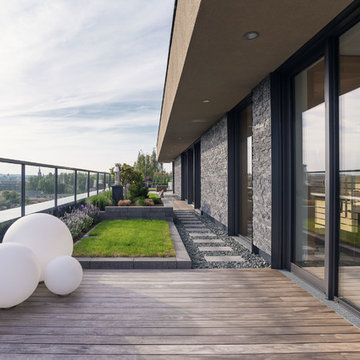
Felix Meyer
Inspiration för stora moderna terrasser, med utekrukor och räcke i glas
Inspiration för stora moderna terrasser, med utekrukor och räcke i glas
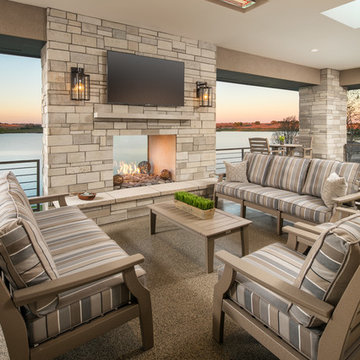
Bild på en stor vintage terrass, med en öppen spis, takförlängning och kabelräcke
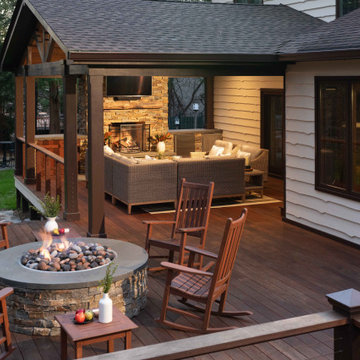
A covered porch with trusses to complement the Tudor-style home became the new living room complete with a fireplace, couches, wet bar, recessed lights, and paddle fans.
Rocking chairs surrounding a firepit provide a cozy space for engaging in social activities such as roasting marshmallows or smoking cigars.
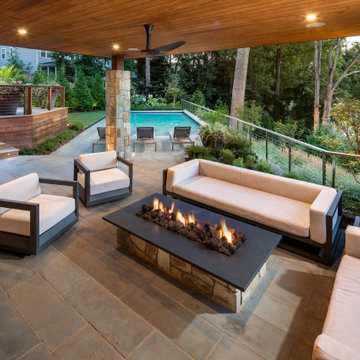
Outdoor Landscaping with pool and twilight
Foto på en funkis terrass på baksidan av huset, med kabelräcke
Foto på en funkis terrass på baksidan av huset, med kabelräcke
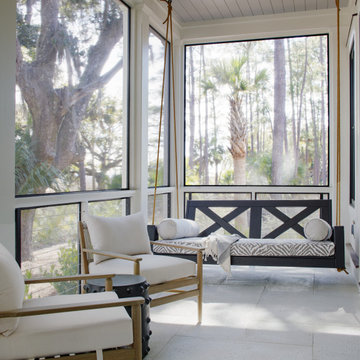
Screen porch with bed swing, cable railing, Hartstone concrete tile floor, shiplap wood ceiling, and views of live oak and marsh.
Bild på en vintage innätad veranda på baksidan av huset, med marksten i betong, takförlängning och kabelräcke
Bild på en vintage innätad veranda på baksidan av huset, med marksten i betong, takförlängning och kabelräcke
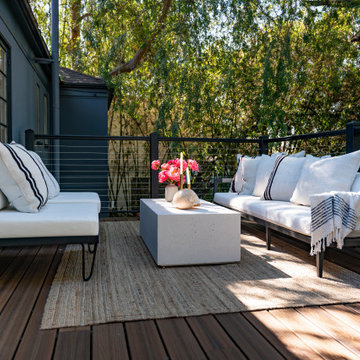
This backyard deck was featured on Celebrity IOU with the Property Brothers and features Envision Outdoor Living Products. The composite decking is Spiced Teak from our Distinction Collection. The deck railing is Textured Black A310 Aluminum Railing with Horizontal Cable infill.

Louisa, San Clemente Coastal Modern Architecture
The brief for this modern coastal home was to create a place where the clients and their children and their families could gather to enjoy all the beauty of living in Southern California. Maximizing the lot was key to unlocking the potential of this property so the decision was made to excavate the entire property to allow natural light and ventilation to circulate through the lower level of the home.
A courtyard with a green wall and olive tree act as the lung for the building as the coastal breeze brings fresh air in and circulates out the old through the courtyard.
The concept for the home was to be living on a deck, so the large expanse of glass doors fold away to allow a seamless connection between the indoor and outdoors and feeling of being out on the deck is felt on the interior. A huge cantilevered beam in the roof allows for corner to completely disappear as the home looks to a beautiful ocean view and Dana Point harbor in the distance. All of the spaces throughout the home have a connection to the outdoors and this creates a light, bright and healthy environment.
Passive design principles were employed to ensure the building is as energy efficient as possible. Solar panels keep the building off the grid and and deep overhangs help in reducing the solar heat gains of the building. Ultimately this home has become a place that the families can all enjoy together as the grand kids create those memories of spending time at the beach.
Images and Video by Aandid Media.
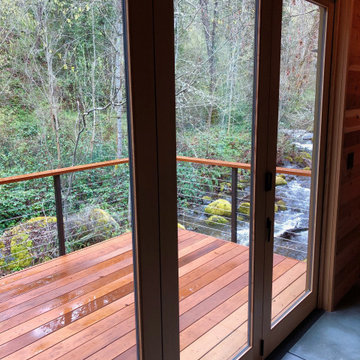
I-beams which cantilever 8 feet on the creekside, which allowed us to build a deck literally over the creek.
Bild på en liten amerikansk terrass på baksidan av huset, med kabelräcke
Bild på en liten amerikansk terrass på baksidan av huset, med kabelräcke
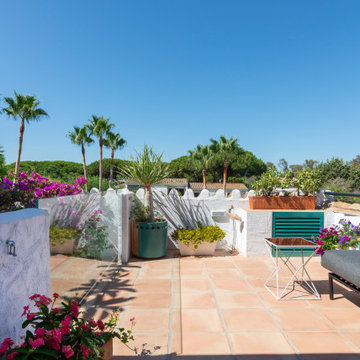
Se sustituye la teja inclinada por una terraza transitable con cerramiento de vidrio de seguridad encastrado en muros blancos.
Idéer för att renovera en mellanstor medelhavsstil takterrass, med utekrukor och räcke i glas
Idéer för att renovera en mellanstor medelhavsstil takterrass, med utekrukor och räcke i glas
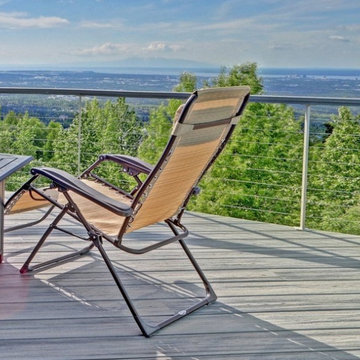
Cable handrail for large deck. Posts are aluminum and cable is stainless steel. Top cap is same as decking material
Idéer för stora terrasser längs med huset, med kabelräcke
Idéer för stora terrasser längs med huset, med kabelräcke
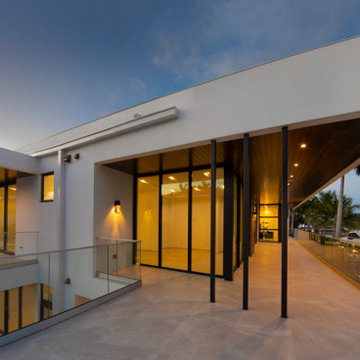
New construction of a 2-story single family residence, approximately 12,000 SF, 6 bedrooms, 6 bathrooms, 1 half bath with a 3 car garage
Modern inredning av en mycket stor balkong, med räcke i glas
Modern inredning av en mycket stor balkong, med räcke i glas
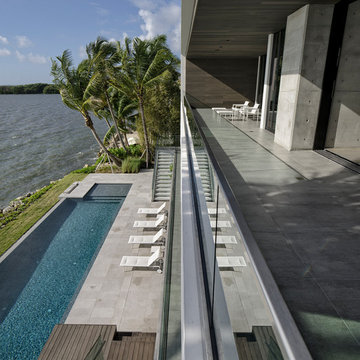
Photography © Claudio Manzoni
Inredning av en modern stor balkong, med takförlängning och räcke i glas
Inredning av en modern stor balkong, med takförlängning och räcke i glas
3 974 foton på utomhusdesign, med räcke i glas och kabelräcke
3






