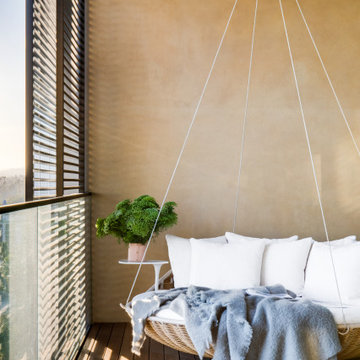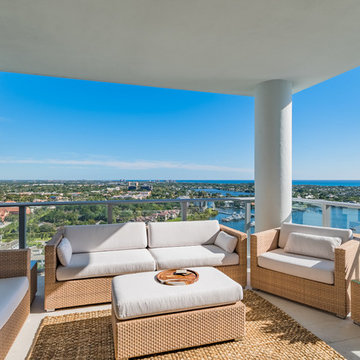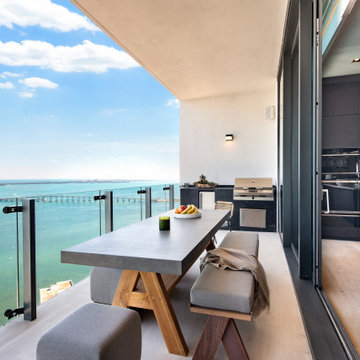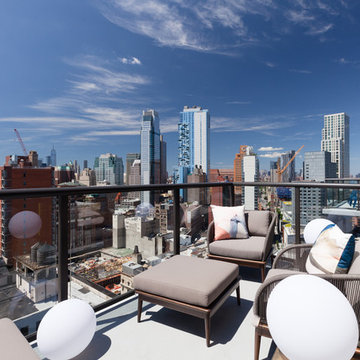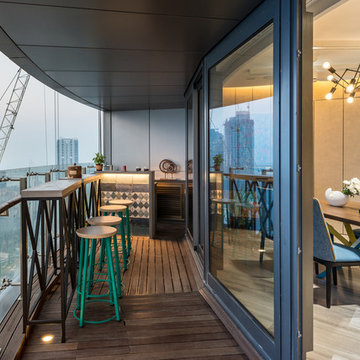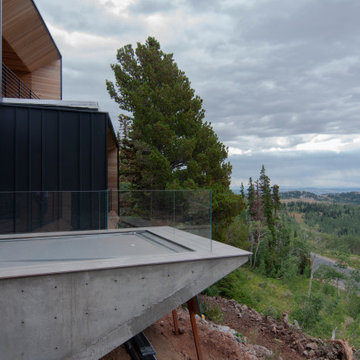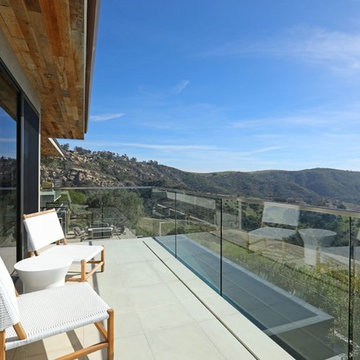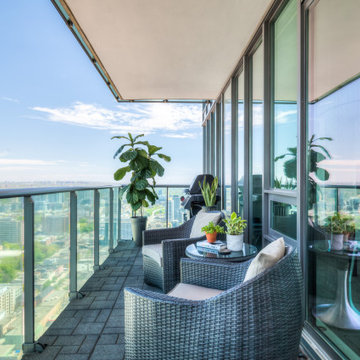Sortera efter:
Budget
Sortera efter:Populärt i dag
1 - 20 av 2 601 foton
Artikel 1 av 2
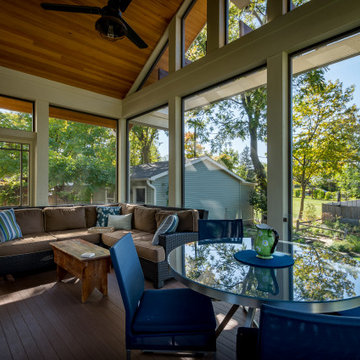
The 4 exterior additions on the home inclosed a full enclosed screened porch with glass rails, covered front porch, open-air trellis/arbor/pergola over a deck, and completely open fire pit and patio - at the front, side and back yards of the home.
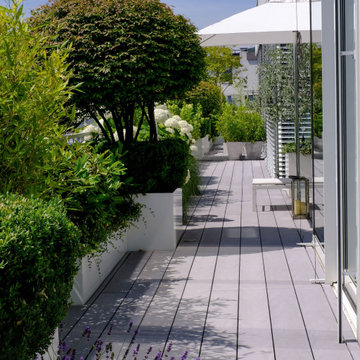
Dachterrasse mit wetterfesten Premium WPC Terrassenbelag von MYDECK aus Holz und Polyethylen. Der Premium Terrassenbelag von MYDECK ist bildschön, plegeleicht, wetterfest, splitterfrei und nachhaltig, da ohne Tropenholz und Made in Germany.
Für mehr Varianz auf der Fläche haben die Hochbeete unterschiedliche Höhen und Tiefen. Bepflanzt sind sie sowohl mit immergrünen Pflanzen, als auch mit saisonalen Akzentpflanzen. Die Terrasse mit dem grauen Premium WPC Terrassenbelag bietet mehrere Sitz- und Rückzugsbereiche für die Bewohner des Penthouses.
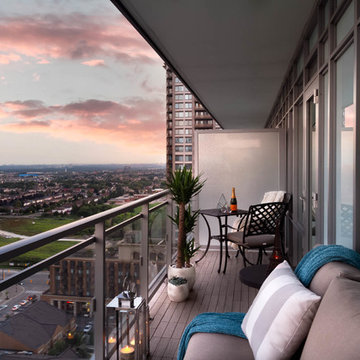
Crystal Imaging
Idéer för en liten modern balkong, med räcke i glas
Idéer för en liten modern balkong, med räcke i glas
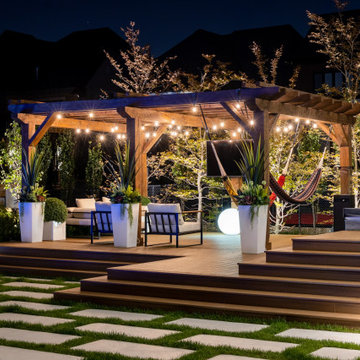
The main pergola mimics a town square at night with twinkling string lights setting a tone of Mexican conviviality. Add to that the large screen TV supported by an audiophile sound system which delivers focused high-fidelity sound throughout the yard.

The villa spread over a plot of 28,000 Sqft in South Goa was built along with two guest bungalow in the plot. This is when ZERO9 was approached to do the interiors and landscape for the villa with some basic details for the external facade. The space was to be kept simple, elegant and subtle as it was to be lived in daily and not to be treated as second home. Functionality and maintenance free design was expected.
The entrance foyer is complimented with a 8’ wide verandah that hosts lazy chairs and plants making it a perfect spot to spend an entire afternoon. The driveway is paved with waste granite stones with a chevron pattern. The living room spreads over an impressive 1500 Sqft of a double height space connected with the staircase, dining area and entertainment zone. The entertainment zone was divided with a interesting grid partition to create a privacy factor as well as a visual highlight. The main seating is designed with subtle elegance with leather backing and wooden edge. The double height wall dons an exotic aged veneer with a bookmatch forms an artwork in itself. The dining zone is in within the open zone accessible the living room and the kitchen as well.
The Dining table in white marble creates a non maintenance table top at the same time displays elegance. The Entertainment Room on ground floor is mainly used as a family sit out as it is easily accessible to grandmothers room on the ground floor with a breezy view of the lawn, gazebo and the unending paddy fields. The grand mothers room with a simple pattern of light veneer creates a visual pattern for the bed back as well as the wardrobe. The spacious kitchen with beautiful morning light has the island counter in the centre making it more functional to cater when guests are visiting.
The floor floor consists of a foyer which leads to master bedroom, sons bedroom, daughters bedroom and a common terrace which is mainly used as a breakfast and snacks area as well. The master room with the balcony overlooking the paddy field view is treated with cosy wooden flooring and lush veneer with golden panelling. The experience of luxury in abundance of nature is well seen and felt in this room. The master bathroom has a spacious walk in closet with an island unit to hold the accessories. The light wooden flooring in the Sons room is well complimented with veneer and brown mirror on the bed back makes a perfect base to the blue bedding. The cosy sitout corner is a perfect reading corner for this booklover. The sons bedroom also has a walk in closet. The daughters room with a purple fabric panelling compliments the grey tones. The visibility of the banyan tree from this room fills up the space with greenery. The terrace on first floor is well complimented with a angular grid pergola which casts beautiful shadows through the day. The lines create a dramatic angular pattern and cast over the faux lawn. The space is mainly used for grandchildren to hangout while the family catches up on snacks.
The second floor is an party room supported with a bar, projector screen and a terrace overlooking the paddy fields and sunset view. This room pops colour in every single frame. The beautiful blend of inside and outside makes this space unique in itself.
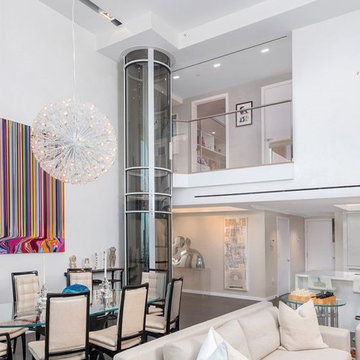
As of 2018 Pneumatic Vacuum Home Elevators are now allowed in Massachusetts! This elevator is powered by air and is truly a work of art. It is ideal for retro-fitting in existing homes. It requires a minimal footprint, no pit or machine room required. This picture shows the most popular size PVE37 model. This unit only takes up a 39" diameter of space!
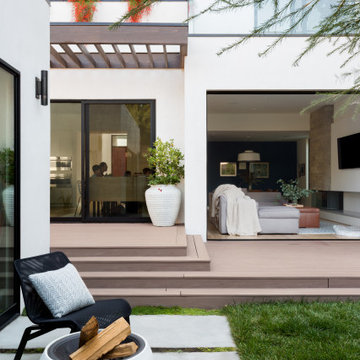
Backyard Deck Design
Inredning av en modern mellanstor terrass på baksidan av huset, med en öppen spis, en pergola och räcke i glas
Inredning av en modern mellanstor terrass på baksidan av huset, med en öppen spis, en pergola och räcke i glas
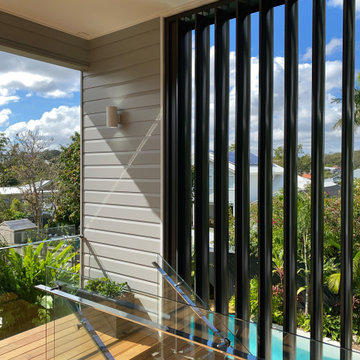
The blackbutt deck connects to the lower level pool and larger entertaining space via this architectural timber and steel stair. The operable louvres alongside the stair can be angled to maximize views to the pool, or be closed to wind and rain.
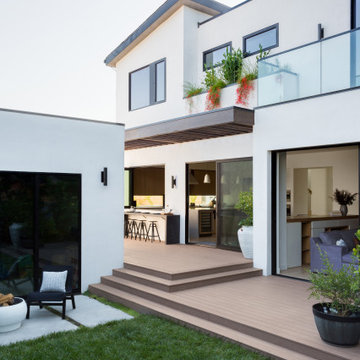
Backyard Deck Design
Exempel på en mellanstor modern terrass på baksidan av huset, med en öppen spis, en pergola och räcke i glas
Exempel på en mellanstor modern terrass på baksidan av huset, med en öppen spis, en pergola och räcke i glas
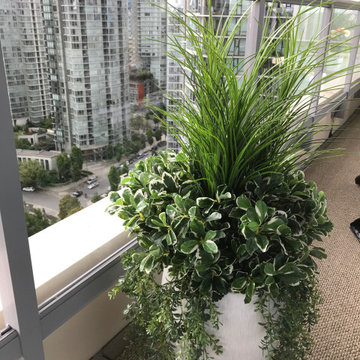
Idéer för att renovera en liten vintage balkong, med utekrukor och räcke i glas
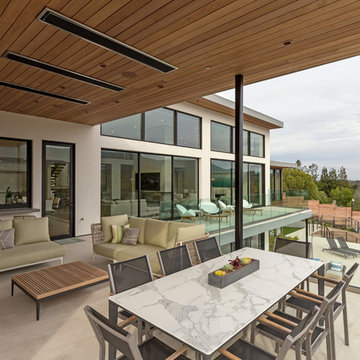
View of the balcony looking towards the estate, showing the striped wooden roof shading from the sun with the built-in heaters for those evening chills. The glass balconies provide unhindered views and add to the modern and minimalistic look of this luxury home.
2 601 foton på utomhusdesign, med räcke i glas
1






