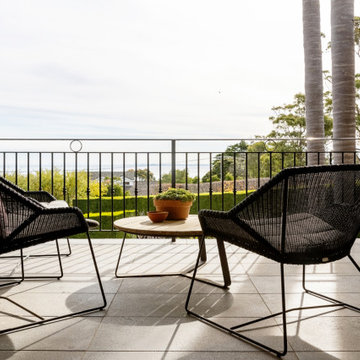Sortera efter:
Budget
Sortera efter:Populärt i dag
1 - 20 av 143 foton
Artikel 1 av 3

Front porch
Idéer för en mellanstor lantlig veranda framför huset, med takförlängning och räcke i metall
Idéer för en mellanstor lantlig veranda framför huset, med takförlängning och räcke i metall

Bild på en mellanstor funkis veranda framför huset, med marksten i tegel, takförlängning och räcke i metall

Bild på en mellanstor veranda framför huset, med kakelplattor, takförlängning och räcke i metall

Inredning av en rustik mycket stor veranda på baksidan av huset, med marksten i betong, takförlängning och räcke i metall

Idéer för mycket stora funkis verandor på baksidan av huset, med naturstensplattor, takförlängning och räcke i metall

We believe that word of mouth referrals are the best form of flattery, and that's exactly how we were contacted to take on this project which was just around the corner from another front porch renovation we completed last fall.
Removed were the rotten wood columns, and in their place we installed elegant aluminum columns with a recessed panel design. Aluminum railing with an Empire Series top rail profile and 1" x 3/4" spindles add that finishing touch to give this home great curb appeal.
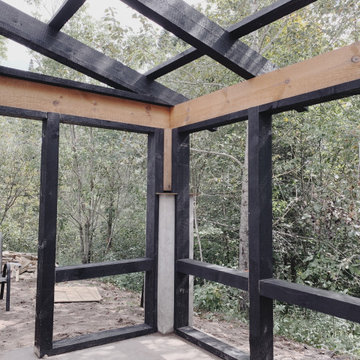
Another pic of the inside of the screen porch during construction. I like it. If you are wondering why I like all the shots, its because I threw all of the crummy shots out. You don't even want to know how many shots I took on this entire job. I set the record for our jobs so far.
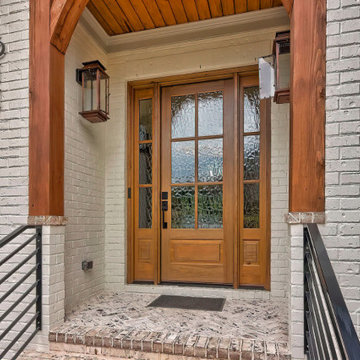
Exposed cedar beams bring the drama. This front porch steps and brick are limewashed and the porch is adorned with copper gas lanterns and a dramatic solid wood entry door with textured glass panes and side lights.
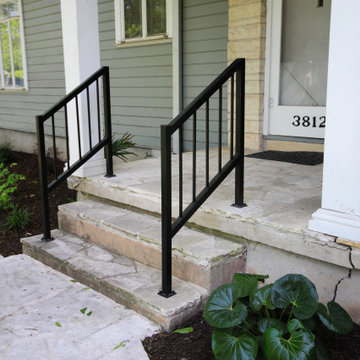
These beautiful custom handrails were added to the front porch to give better accessibility for the clients.
Idéer för mellanstora vintage verandor framför huset, med betongplatta, takförlängning och räcke i metall
Idéer för mellanstora vintage verandor framför huset, med betongplatta, takförlängning och räcke i metall
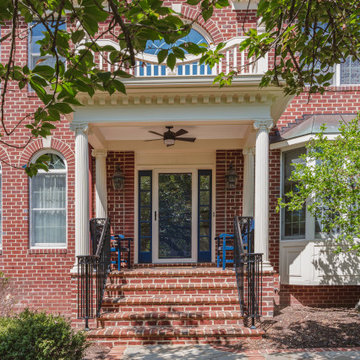
FineCraft Contractors, Inc.
Foto på en mellanstor vintage veranda framför huset, med marksten i tegel, takförlängning och räcke i metall
Foto på en mellanstor vintage veranda framför huset, med marksten i tegel, takförlängning och räcke i metall
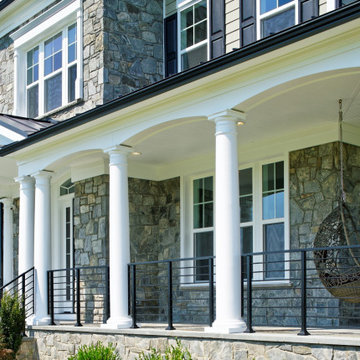
Luxurious front porch with ample space and hanging swing to enjoy idyllic views of a spacious front yard.
Foto på en mycket stor vintage veranda framför huset, med naturstensplattor, takförlängning och räcke i metall
Foto på en mycket stor vintage veranda framför huset, med naturstensplattor, takförlängning och räcke i metall
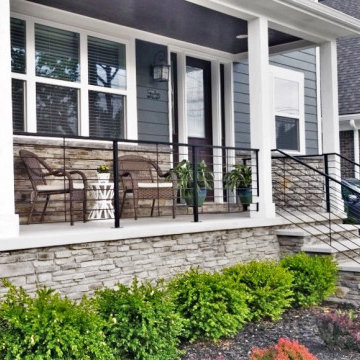
Idéer för en mellanstor modern veranda framför huset, med marksten i tegel, takförlängning och räcke i metall
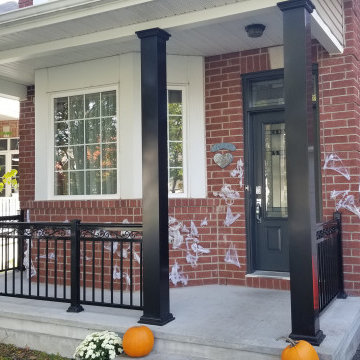
Our custom ordered railing arrived this week, and so we took advantage of a beautiful afternoon today to complete this front porch transformation for one of our latest customers.
We removed the old wooden columns and railing, and replaced with elegant aluminum columns and decorative aluminum scroll railing.
Just in time for Halloween, the only thing scary about this front porch entrance now is the decorations!
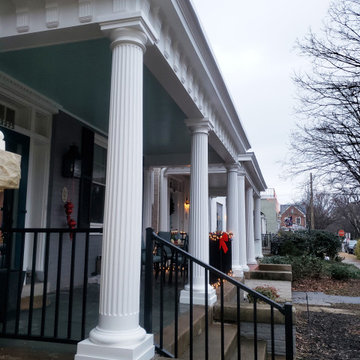
Historic recration in the Muesam District of Richmond Va.
This 1925 home originally had a roof over the front porch but past owners had it removed, the new owners wanted to bring back the original look while using modern rot proof material.
We started with Permacast structural 12" fluted columns, custom built a hidden gutter system, and trimmed everything out in a rot free material called Boral. The ceiling is a wood beaded ceiling painted in a traditional Richmond color and the railings are black aluminum. We topped it off with a metal copper painted hip style roof and decorated the box beam with some roman style fluted blocks.
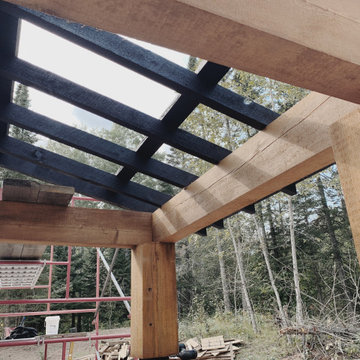
I like this angle underneath. The columns and beams look so fat and chunky. And the light shows the cracking and checking. This is actually the front porch. It's smaller so didn't need timbers for rafters. Just used roughsawn dimensional lumber but kept it black like the back porch.
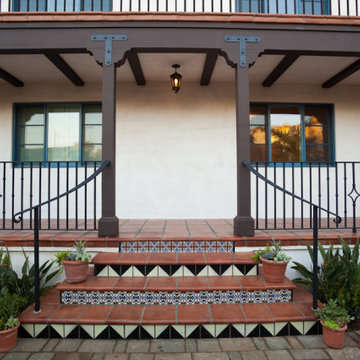
Foto på en medelhavsstil veranda framför huset, med kakelplattor, markiser och räcke i metall
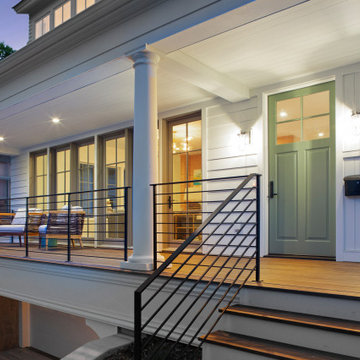
This new, custom home is designed to blend into the existing “Cottage City” neighborhood in Linden Hills. To accomplish this, we incorporated the “Gambrel” roof form, which is a barn-shaped roof that reduces the scale of a 2-story home to appear as a story-and-a-half. With a Gambrel home existing on either side, this is the New Gambrel on the Block.
This home has a traditional--yet fresh--design. The columns, located on the front porch, are of the Ionic Classical Order, with authentic proportions incorporated. Next to the columns is a light, modern, metal railing that stands in counterpoint to the home’s classic frame. This balance of traditional and fresh design is found throughout the home.
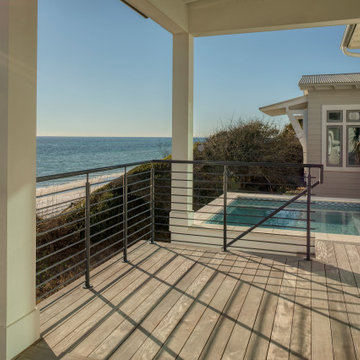
Exempel på en stor maritim veranda på baksidan av huset, med trädäck, takförlängning och räcke i metall
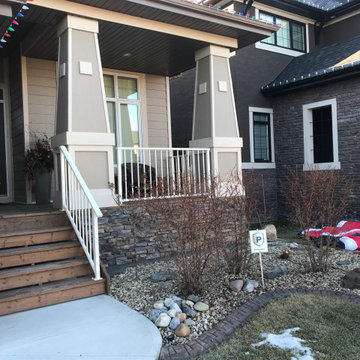
Inspiration för en mellanstor amerikansk veranda längs med huset, med trädäck, takförlängning och räcke i metall
143 foton på utomhusdesign, med räcke i metall
1






