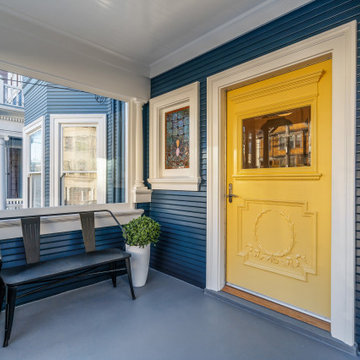Sortera efter:
Budget
Sortera efter:Populärt i dag
61 - 80 av 143 foton
Artikel 1 av 3
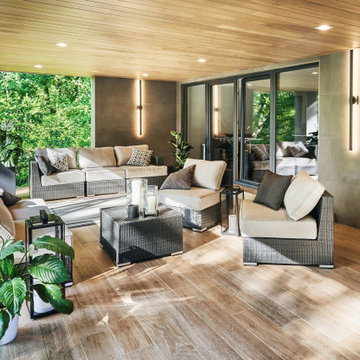
Inspiration för en stor funkis veranda på baksidan av huset, med kakelplattor, takförlängning och räcke i metall
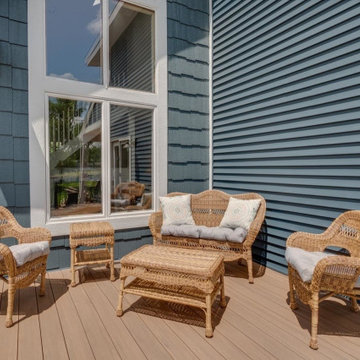
Idéer för vintage verandor på baksidan av huset, med marksten i betong, takförlängning och räcke i metall
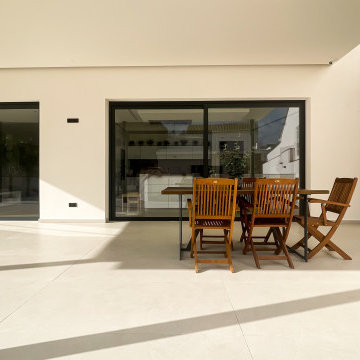
Patio trasero y porche de un chalet de pueblo del que hemos realizado todo el diseño y construcción.
Foto på en stor vintage veranda på baksidan av huset, med kakelplattor, markiser och räcke i metall
Foto på en stor vintage veranda på baksidan av huset, med kakelplattor, markiser och räcke i metall
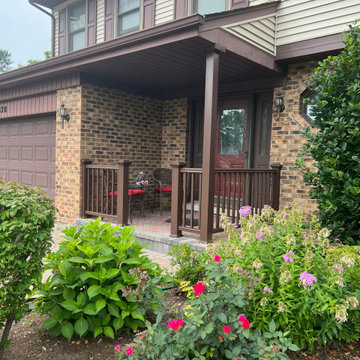
Timbertech Radiance Express Railing
in Kona finish. Includes composite
balusters, island caps and skirts, and
post sleeves.
Klassisk inredning av en mellanstor veranda framför huset, med marksten i tegel, takförlängning och räcke i metall
Klassisk inredning av en mellanstor veranda framför huset, med marksten i tegel, takförlängning och räcke i metall
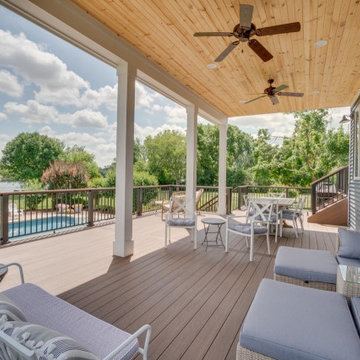
Inspiration för stora klassiska verandor på baksidan av huset, med marksten i betong, takförlängning och räcke i metall
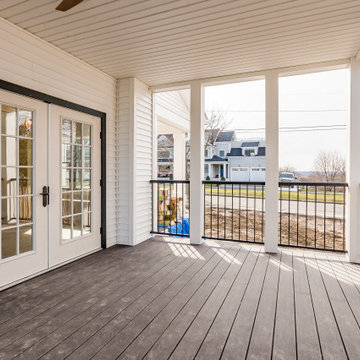
Inredning av en stor veranda längs med huset, med takförlängning och räcke i metall
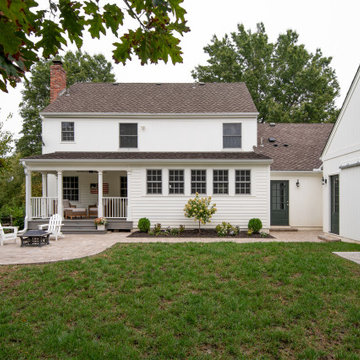
Bild på en mellanstor veranda på baksidan av huset, med marksten i betong, takförlängning och räcke i metall
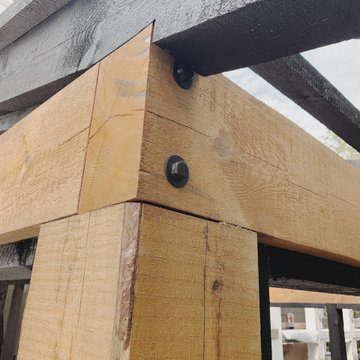
Close up detail of rear screen porch. I know with standard non-rustic non-timberframe work in the past we had always been encouraged to never show the wane on the wood (the bark portion showing on the column). Always cut off the wane, or hide the wane by placing it where it would never be seen. It's been so refreshing embracing the wane, loving the wane, showing it. As we said in the 80's...i think it looks mint.
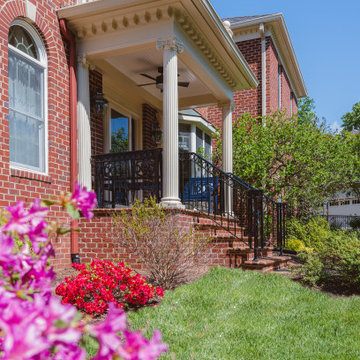
FineCraft Contractors, Inc.
Klassisk inredning av en mellanstor veranda framför huset, med marksten i tegel, takförlängning och räcke i metall
Klassisk inredning av en mellanstor veranda framför huset, med marksten i tegel, takförlängning och räcke i metall

Front porch
Idéer för en mellanstor lantlig veranda framför huset, med takförlängning och räcke i metall
Idéer för en mellanstor lantlig veranda framför huset, med takförlängning och räcke i metall
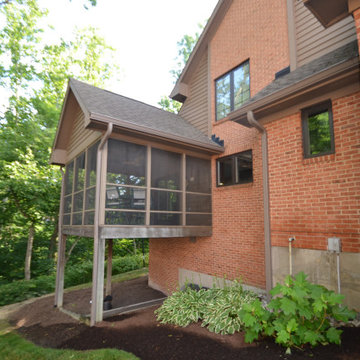
Kept the roof structure, Created an interior room where screen is located. Created a garage below the room. Rebuilt the deck on the back of the house.
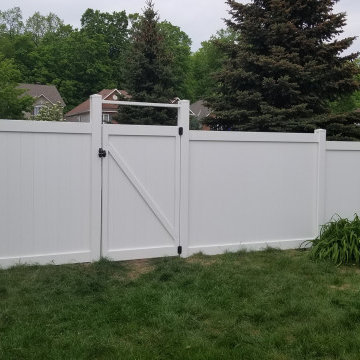
Take a look at the striking porch columns and railing we designed and built for this customer!
The PVC columns are supplied by Prestige DIY Products and constructed with a combination of a 12"x12"x40" box, and a 9" to 6" tapered column which sits on the box. Both the box and tapered column are plain panel and feature solid crown moulding trim for an elegant, yet modern appearance.
Did you know our PVC columns are constructed with no visible fasteners! All trim is secured with highly durable PVC glue and double sided commercial grade tape. The column panels themselves are assembled using Smart Lock™ corner technology so you won't see any overlapping sides and finishing nails here, only perfectly mitered edges! We also installed solid wood blocking behind the PVC columns for a strong railing connection.
The aluminum railing supplied by Imperial Kool Ray is the most popular among new home builders in the Ottawa area and for good reason. It’s ease of installation, strength and appearance makes it the first choice for any of our customers.
We were also tasked with replacing a rather transparent vinyl fence with a more traditional solid panel to provide additional privacy in the backyard.
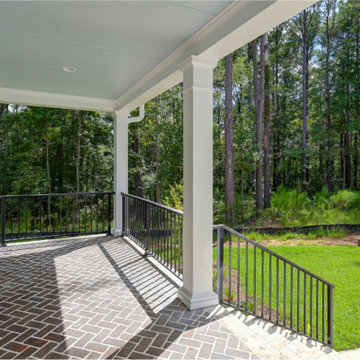
On the front porch, the brick floor lies in a beautiful herringbone pattern. And a painted beadboard ceiling and stately white Craftsman columns complete the look.
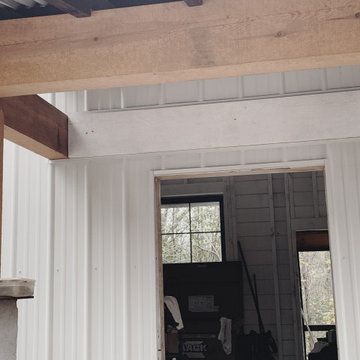
A pic from underneath the front entry way porch during construction. Nice closer view of the really nice metal siding on this project. I like the rib pattern. Board and Batten wood is one of my favorites but the maintenance is a lot. This looks the same from a litle distance.
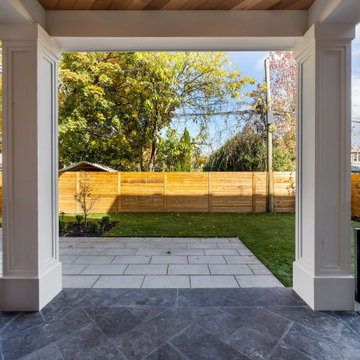
New Age Design
Inspiration för en mellanstor vintage veranda på baksidan av huset, med naturstensplattor, takförlängning och räcke i metall
Inspiration för en mellanstor vintage veranda på baksidan av huset, med naturstensplattor, takförlängning och räcke i metall
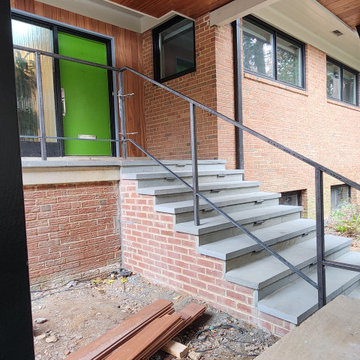
Solid flat bar, powder coated, deluxe guardrail, Tensor between posts on porch
Inredning av en amerikansk mellanstor veranda framför huset, med naturstensplattor och räcke i metall
Inredning av en amerikansk mellanstor veranda framför huset, med naturstensplattor och räcke i metall
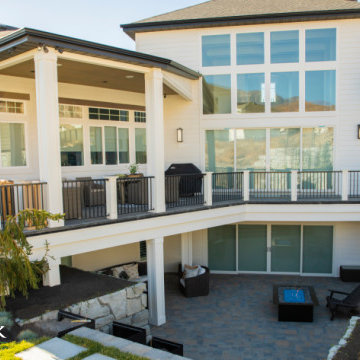
Adding furniture and a fire pit to your backyard landscape gives you more room to entertain all year round.
Inredning av en klassisk veranda på baksidan av huset, med marksten i tegel, takförlängning och räcke i metall
Inredning av en klassisk veranda på baksidan av huset, med marksten i tegel, takförlängning och räcke i metall
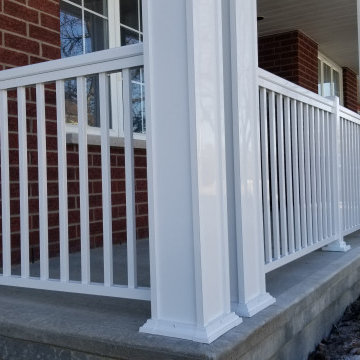
We believe that word of mouth referrals are the best form of flattery, and that's exactly how we were contacted to take on this project which was just around the corner from another front porch renovation we completed last fall.
Removed were the rotten wood columns, and in their place we installed elegant aluminum columns with a recessed panel design. Aluminum railing with an Empire Series top rail profile and 1" x 3/4" spindles add that finishing touch to give this home great curb appeal.
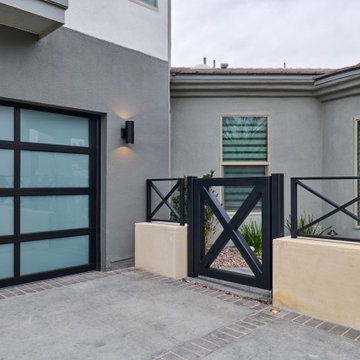
Cool, Contemporary, Curb appeal now feels like home!!! This complete exterior home renovation & curb appeal now makes sense with the interior remodel our client had installed prior to us gettting started!!! The modifications made to this home, along with premium materials makes this home feel cozy, cool & comfortable. Its as though the home has come alive, making this same space more functional & feel so much better, a new found energy. The existing traditional missized semi-circle driveway that took up the entire frontyard was removed. This allowed us to design & install a new more functional driveway as well as create a huge courtyard that not only adds privacy and protection, it looks and feels incredible. Now our client can actually use the front yard for more than just parking cars. The modification addition of 5 stucco columns creates the feeling of a much larger space than what was there prior...who know that these cosmectic columns would actually feel like arms that wrap around the new curb appeal...almost like a vibe of protection. The contrasting paint colors add more movement and depth continuing the feeling of this great space! The new smooth limestone courtyard and custom iron "x" designed fence & gates create a weight type feeling that not only adds privacy, it just feels & looks solid. Its as if its a silent barrier between the homeowners inside and the rest of the world. Our clients now feel comfortable in there new found outdoor living spaces behind the courtyard walls. A place for family, friends and neighbors can easliy conversate & relax. Whether hanging out with the kids or just watching the kids play around in the frontyard, the courtyard was critical to adding a much needed play space. Art is brought into the picture with 2 stone wall monuments...one adding the address numbers with low voltage ligthing to one side of the yard and another that adds balance to the opposite side with custom cut in light fixtures that says... this... is... thee, house! Drystack 8" bed rough chop buff leuders stone planters & short walls outline and accentuate the forever lawn turf as well as the new plant life & lighting. The limestone serves as a grade wall for leveling, as well as the walls are completely permeable for long life and function. Something every parapet home should have, we've added custom down spouts tied to an under ground drainage system. Another way we add longevity to each project. Lastly...lighting is the icing on the cake. Wall lights, path light, down lights, up lights & step lights are all to important along with every light location is considerd as to add a breath taking ambiance of envy. No airplane runway or helicopter landing lights here. We cant wait for summer as the landscape is sure to fill up with color in every corner of this beautiful new outdoor space.
143 foton på utomhusdesign, med räcke i metall
4






