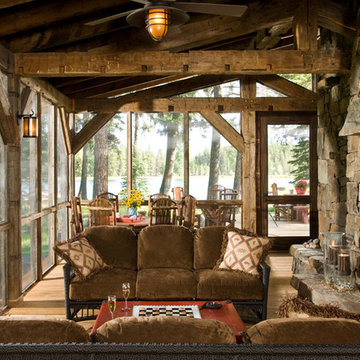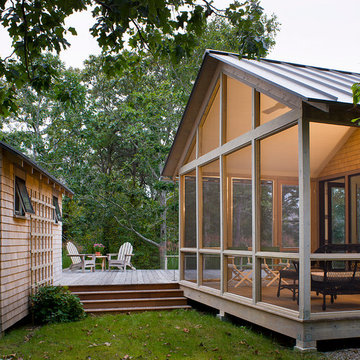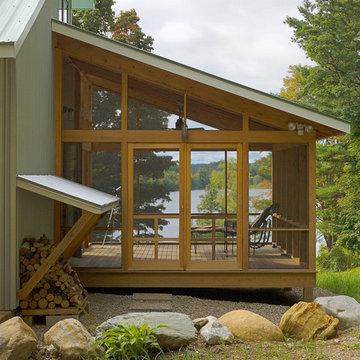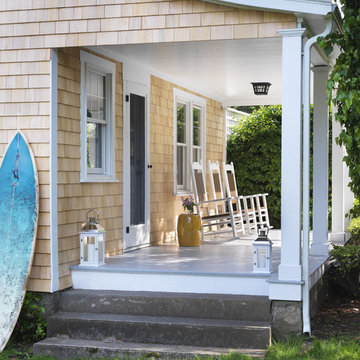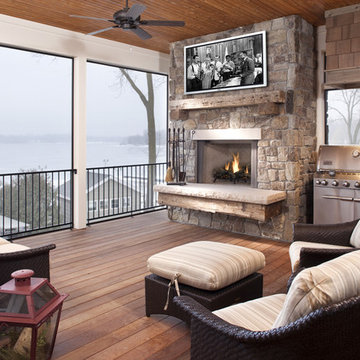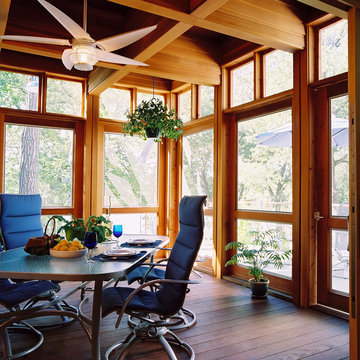12 661 foton på utomhusdesign, med trädäck och takförlängning
Sortera efter:
Budget
Sortera efter:Populärt i dag
121 - 140 av 12 661 foton
Artikel 1 av 3

Beautiful screened in porch using IPE decking and Catawba Vista brick with white mortar.
Inredning av en klassisk innätad veranda på baksidan av huset, med trädäck och takförlängning
Inredning av en klassisk innätad veranda på baksidan av huset, med trädäck och takförlängning
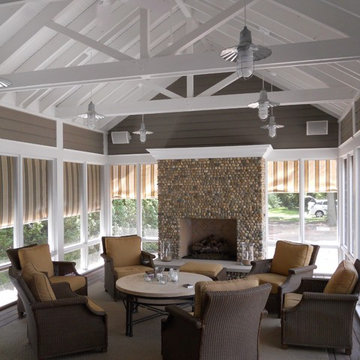
Stuart Cohen
Modern inredning av en mellanstor innätad veranda längs med huset, med takförlängning och trädäck
Modern inredning av en mellanstor innätad veranda längs med huset, med takförlängning och trädäck
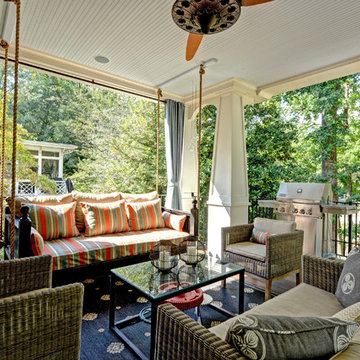
Klassisk inredning av en stor veranda på baksidan av huset, med takförlängning och trädäck
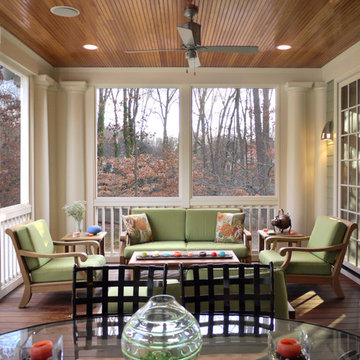
The traditional screen porch with stained bead board ceiling ties into the traditional aesthetic of the main house.
Inredning av en klassisk innätad veranda, med trädäck och takförlängning
Inredning av en klassisk innätad veranda, med trädäck och takförlängning
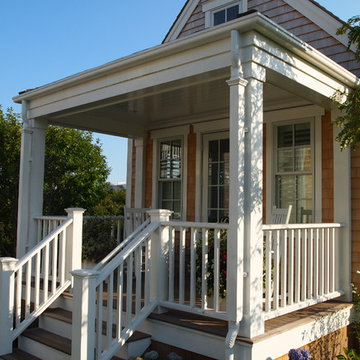
Architecture:Chip Webster Architecture
Interiors: Kathleen Hay
Idéer för mellanstora vintage verandor framför huset, med trädäck och takförlängning
Idéer för mellanstora vintage verandor framför huset, med trädäck och takförlängning
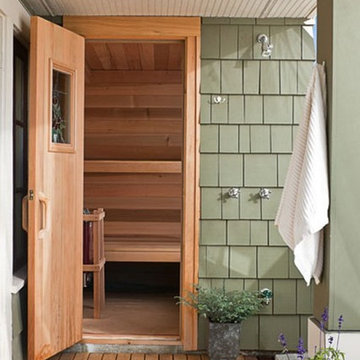
Secret sauna and outdoor shower under the new 2nd story addtion.
Klassisk inredning av en mellanstor uteplats på baksidan av huset, med utedusch, trädäck och takförlängning
Klassisk inredning av en mellanstor uteplats på baksidan av huset, med utedusch, trädäck och takförlängning
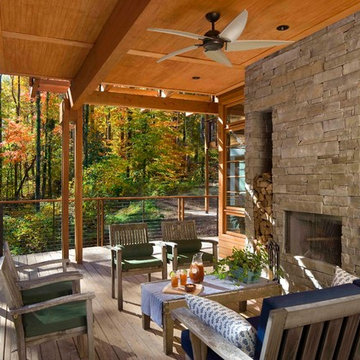
Outdoor Living
Photo Credit: Rion Rizzo/Creative Sources Photography
Inspiration för stora rustika verandor på baksidan av huset, med en öppen spis, trädäck och takförlängning
Inspiration för stora rustika verandor på baksidan av huset, med en öppen spis, trädäck och takförlängning
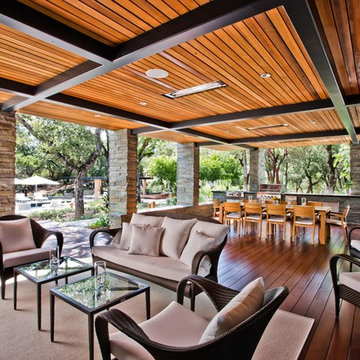
This project was a residence for a couple from the Washington D.C. area. The original house was a poorly conceived series of stucco boxes with no relationship to the outdoor spaces, or the distant vistas. These qualities were some of the more spectacular aspects of the 25 acre site.
Our design response was to create two distinct outdoor ‘loggias’ on the front and back of the house to take advantage of wine country indoor/outdoor living, and to completely re-imagine the front of the house to allow the spectacular view of the Napa Valley to become part of their living experience.
The simple palette of materials, stone, stucco, wood and steel are used in a way to bring some refined elegance to the property; reflecting the sophisticated vision of the clients.
Photography: Emily Hagopian
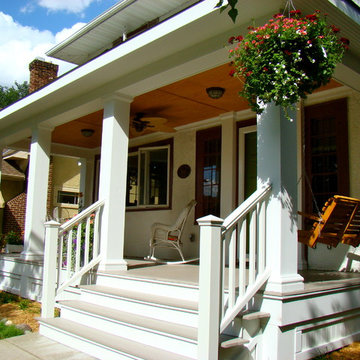
BACKGROUND
Tom and Jill wanted a new space to replace a small entry at the front of their house- a space large enough for warm weather family gatherings and all the benefits a traditional Front Porch has to offer.
SOLUTION
We constructed an open four-column structure to provide space this family wanted. Low maintenance Green Remodeling products were used throughout. Designed by Lee Meyer Architects. Skirting designed and built by Greg Schmidt. Photos by Greg Schmidt
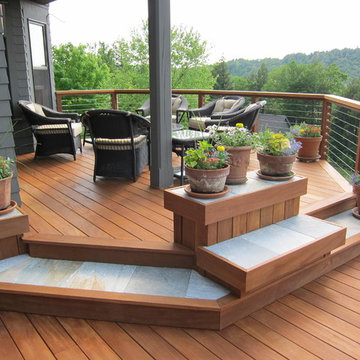
This deck is 12 years old and looking pretty dated, so we gave it a makeover! We used Cumaru decking, mahogany rail caps and posts, and Atlantis Cable-Rail. We added quartzite Deck Stone panels to accent the steps, benches and planters. The decking was installed using the Kreg hidden fastening system and was finished with Wolman EHT-Hardwood sealer. We installed Clear View retractable screen doors to the house and an Otter Creek retractable awning over part of the deck. The sound system includes Bose outdoor speakers and Russound controls. Enjoy!
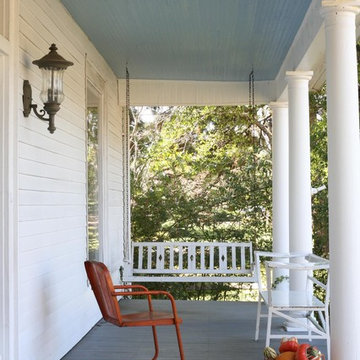
Inredning av en klassisk veranda, med trädäck och takförlängning

Wine Country Modern
Inredning av en modern stor veranda på baksidan av huset, med trädäck och takförlängning
Inredning av en modern stor veranda på baksidan av huset, med trädäck och takförlängning
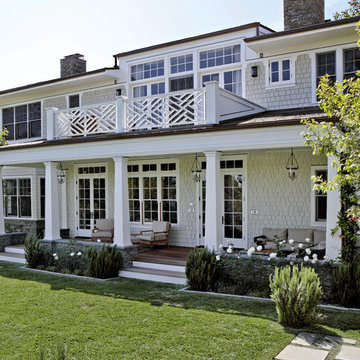
Karyn Millet Photography
Idéer för en klassisk veranda, med trädäck och takförlängning
Idéer för en klassisk veranda, med trädäck och takförlängning
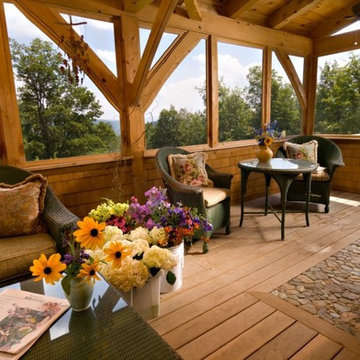
Laurel Feldman Interiors
Jeff Ellis Photography
Foto på en vintage veranda, med trädäck och takförlängning
Foto på en vintage veranda, med trädäck och takförlängning
12 661 foton på utomhusdesign, med trädäck och takförlängning
7






