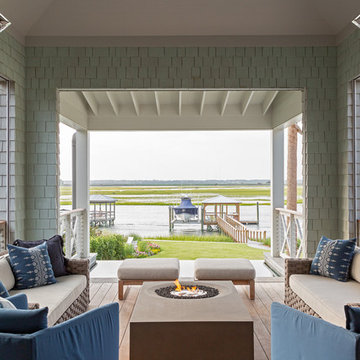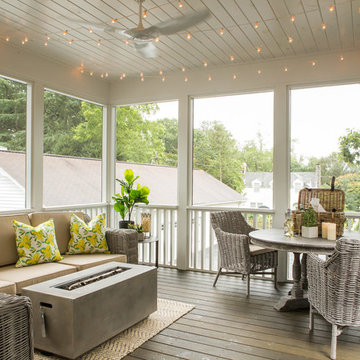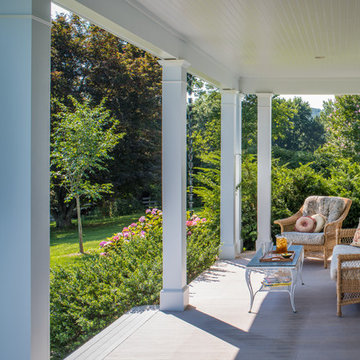12 661 foton på utomhusdesign, med trädäck och takförlängning
Sortera efter:
Budget
Sortera efter:Populärt i dag
161 - 180 av 12 661 foton
Artikel 1 av 3
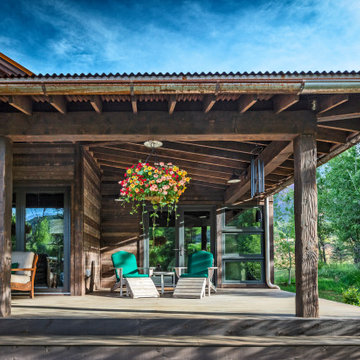
Idéer för att renovera en rustik veranda, med trädäck och takförlängning

To avoid blocking views from interior spaces, this porch was set to the side of the kitchen. Telescoping sliding doors create a seamless connection between inside and out.
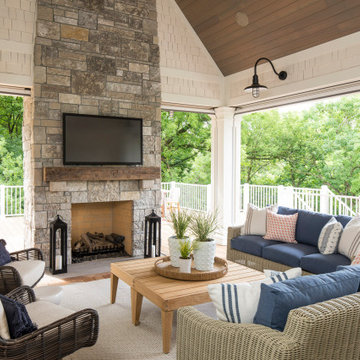
Martha O'Hara Interiors, Interior Design & Photo Styling | Troy Thies, Photography | Swan Architecture, Architect | Great Neighborhood Homes, Builder
Please Note: All “related,” “similar,” and “sponsored” products tagged or listed by Houzz are not actual products pictured. They have not been approved by Martha O’Hara Interiors nor any of the professionals credited. For info about our work: design@oharainteriors.com
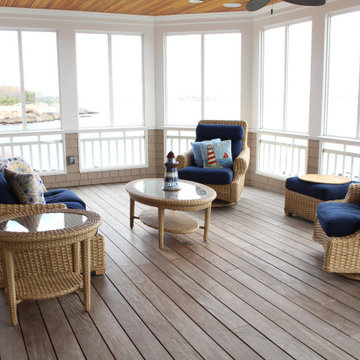
Inspiration för en stor maritim innätad veranda på baksidan av huset, med trädäck och takförlängning
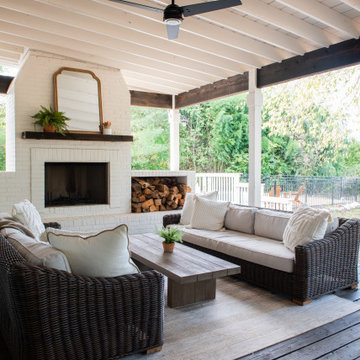
Inspiration för en stor lantlig veranda på baksidan av huset, med en eldstad, trädäck och takförlängning
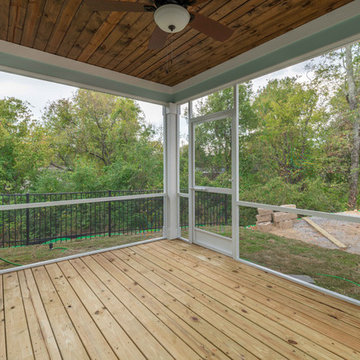
Inspiration för mellanstora lantliga innätade verandor på baksidan av huset, med trädäck och takförlängning
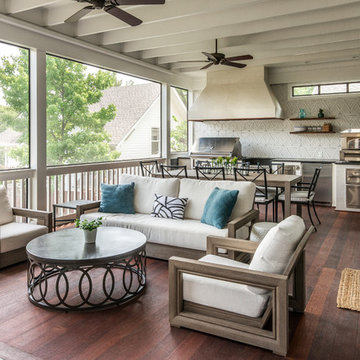
Photography: Garett + Carrie Buell of Studiobuell/ studiobuell.com
Inspiration för en mellanstor amerikansk veranda på baksidan av huset, med utekök, trädäck och takförlängning
Inspiration för en mellanstor amerikansk veranda på baksidan av huset, med utekök, trädäck och takförlängning
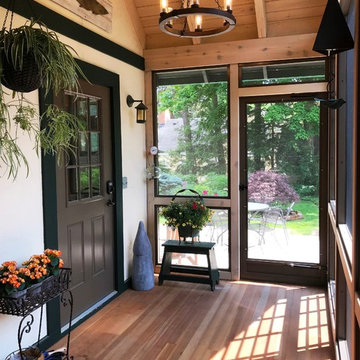
This 1920 English Cottage style home got an update. A 3 season screened porch addition to help our clients enjoy their English garden in the summer, an enlarged underground garage to house their cars in the winter, and an enlarged master bedroom.
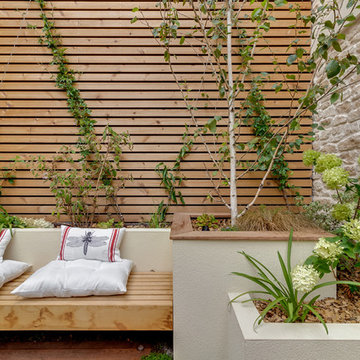
Un projet de patio urbain en pein centre de Nantes. Un petit havre de paix désormais, élégant et dans le soucis du détail. Du bois et de la pierre comme matériaux principaux. Un éclairage différencié mettant en valeur les végétaux est mis en place.

This modern home, near Cedar Lake, built in 1900, was originally a corner store. A massive conversion transformed the home into a spacious, multi-level residence in the 1990’s.
However, the home’s lot was unusually steep and overgrown with vegetation. In addition, there were concerns about soil erosion and water intrusion to the house. The homeowners wanted to resolve these issues and create a much more useable outdoor area for family and pets.
Castle, in conjunction with Field Outdoor Spaces, designed and built a large deck area in the back yard of the home, which includes a detached screen porch and a bar & grill area under a cedar pergola.
The previous, small deck was demolished and the sliding door replaced with a window. A new glass sliding door was inserted along a perpendicular wall to connect the home’s interior kitchen to the backyard oasis.
The screen house doors are made from six custom screen panels, attached to a top mount, soft-close track. Inside the screen porch, a patio heater allows the family to enjoy this space much of the year.
Concrete was the material chosen for the outdoor countertops, to ensure it lasts several years in Minnesota’s always-changing climate.
Trex decking was used throughout, along with red cedar porch, pergola and privacy lattice detailing.
The front entry of the home was also updated to include a large, open porch with access to the newly landscaped yard. Cable railings from Loftus Iron add to the contemporary style of the home, including a gate feature at the top of the front steps to contain the family pets when they’re let out into the yard.
Tour this project in person, September 28 – 29, during the 2019 Castle Home Tour!
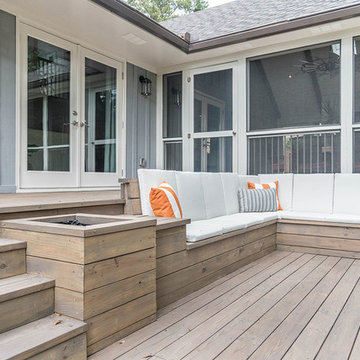
Exempel på en mellanstor lantlig innätad veranda på baksidan av huset, med trädäck och takförlängning
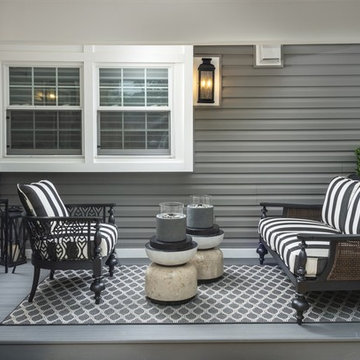
Black and white outdoor furniture is so classic. This small alcove needed to be a fun outdoor hang out spot. We paired this classic set with an outdoor area rug, console, and outdoor greens to bring the space to life.
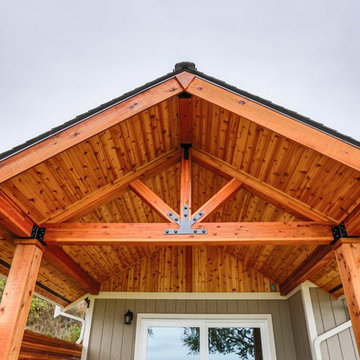
Attached gable style patio cover with cedar soffit and privacy fence.
Inspiration för en mellanstor amerikansk uteplats på baksidan av huset, med trädäck och takförlängning
Inspiration för en mellanstor amerikansk uteplats på baksidan av huset, med trädäck och takförlängning
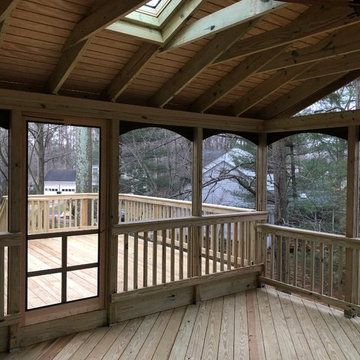
Foto på en stor vintage innätad veranda på baksidan av huset, med trädäck och takförlängning
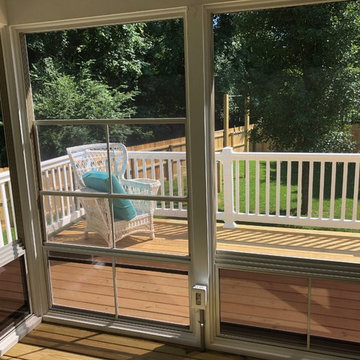
Inspiration för mellanstora klassiska innätade verandor på baksidan av huset, med trädäck och takförlängning
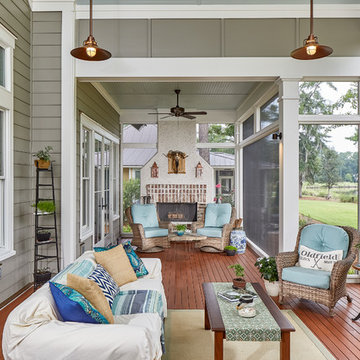
Tom Jenkins Photography
Inspiration för stora maritima innätade verandor, med trädäck och takförlängning
Inspiration för stora maritima innätade verandor, med trädäck och takförlängning
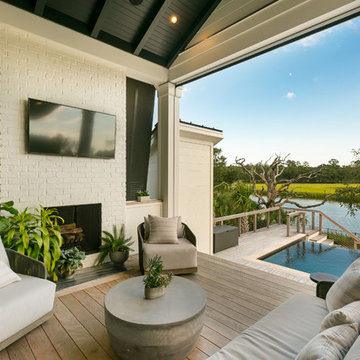
Patrick Brickman
Inspiration för mellanstora klassiska verandor på baksidan av huset, med en eldstad, trädäck och takförlängning
Inspiration för mellanstora klassiska verandor på baksidan av huset, med en eldstad, trädäck och takförlängning
12 661 foton på utomhusdesign, med trädäck och takförlängning
9






