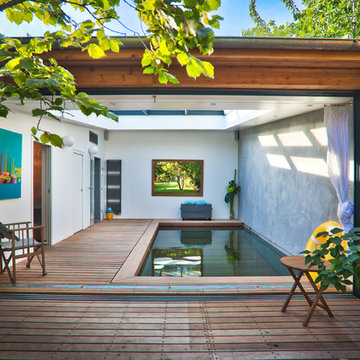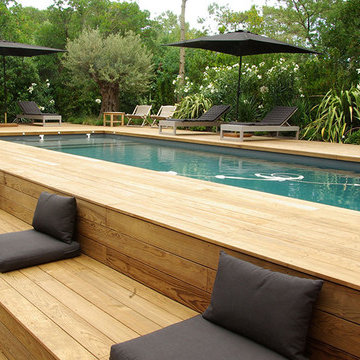Sortera efter:
Budget
Sortera efter:Populärt i dag
121 - 140 av 11 008 foton
Artikel 1 av 3
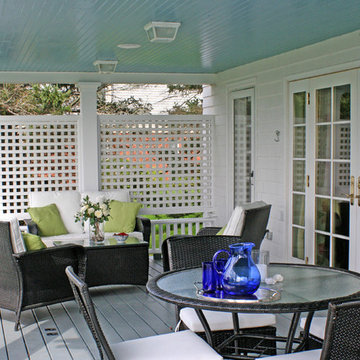
Photos by A4 Architecture. For more information about A4 Architecture + Planning and the Beachmound Cottage visit www.A4arch.com
Bild på en liten vintage veranda framför huset, med trädäck
Bild på en liten vintage veranda framför huset, med trädäck
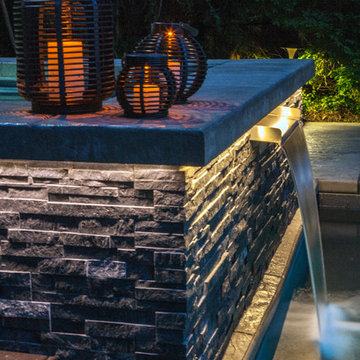
Using the existing shell, we were able to transform the look and feel of the pool and its surroundings. Poured concrete, Trex decks, planters, and a fly-over bridge create an engaging space with intentional poolside social areas. Linda Oyama Bryan Photography
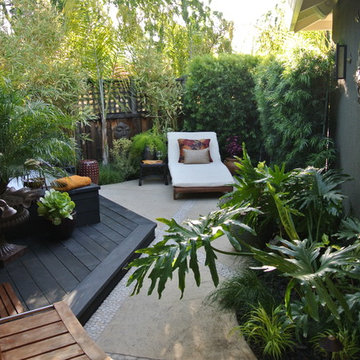
Contained in a small courtyard, this intimate garden includes a full sized lounge chair along with an outdoor shower and full bath.
The Herbert S. Frank Special Award recognizes exceptional design, unique use of materials and quality of construction in a residential landscape. Granted at the discretion of the California Landscape Contractors Association judges, this award is not necessarily given each year at the Trophy Awards event. In 2014, Confidence Landscaping, Inc. earned this important honor that carries the highly respected name of one of the founding members of the CLCA - San Francisco Bay Area chapter.
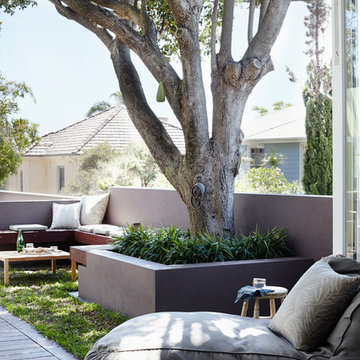
Idéer för att renovera en mellanstor maritim trädgård i delvis sol framför huset på våren, med en stödmur och trädäck
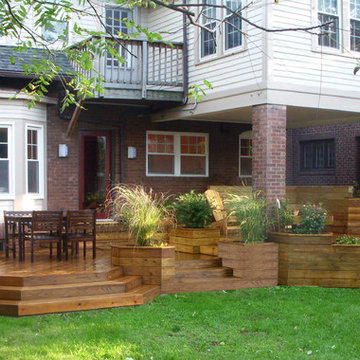
Multi-level deck with built-in planters and benches. The deck was designed to fit around the existing house structure and to provide convenient access to the kitchen and dining room.
Harmoni Designs, LLC
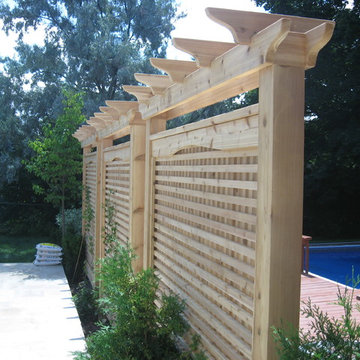
Creating Privacy
Foto på en liten vintage bakgård i full sol på våren, med utekrukor och trädäck
Foto på en liten vintage bakgård i full sol på våren, med utekrukor och trädäck
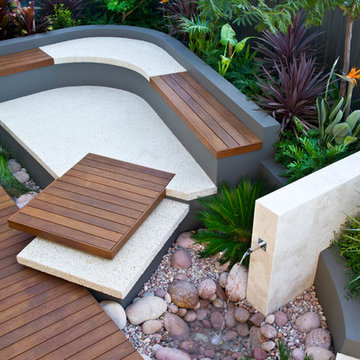
Peta North
Inspiration för en liten funkis bakgård i full sol, med en fontän och trädäck
Inspiration för en liten funkis bakgård i full sol, med en fontän och trädäck
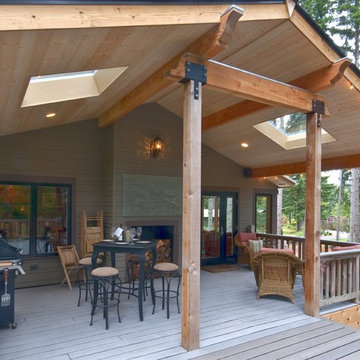
The second level deck was originally much smaller but with the addition of an overhang and an extension of the deck, the clients find more time to spend outside enjoying it.
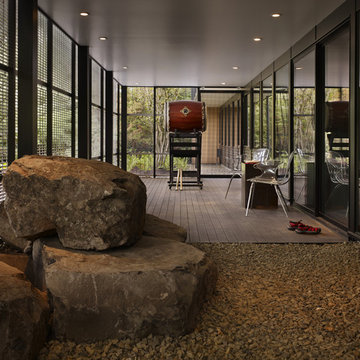
chadbourne + doss architects has created this modern outdoor room under an upper story deck. The deck's aluminum bar grating guard rail extends down to enclose a space for Taiko drumming and relaxation.
Photo by Benjamin Benschneider
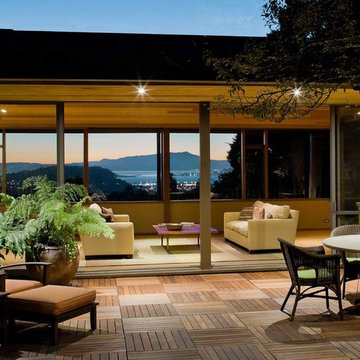
Indoor-outdoor courtyard, living room in mid-century-modern home. Living room with expansive views of the San Francisco Bay, with wood ceilings and floor to ceiling sliding doors. Courtyard with round dining table and wicker patio chairs, orange lounge chair and wood side table. Large potted plants on teak deck tiles in the Berkeley hills, California.

This tranquil and relaxing pool and spa in Fort Lauderdale is the perfect backyard retreat! With deck jets, wood deck area and pergola area for lounging, it's the luxurious elegance you have been waiting for!

Anderson Architectural Collection 400 Series Windows,
Versa Wrap PVC column wraps, NuCedar Bead Board Ceiling color Aleutian Blue, Boral Truexterior trim, James Hardi Artisan Siding, Azec porch floor color Oyster
Photography: Ansel Olson
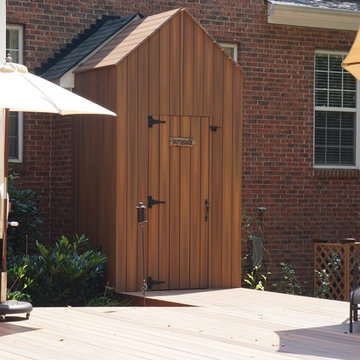
Erin Dougherty
Klassisk inredning av en liten anpassad baddamm på baksidan av huset, med trädäck
Klassisk inredning av en liten anpassad baddamm på baksidan av huset, med trädäck
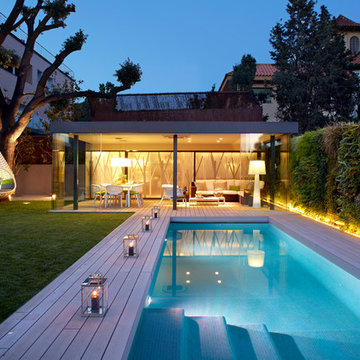
Casa Ron nació como un proyecto de vivienda unifamiliar que precisaba una simple reforma de re-styling . Pero, una vez empezado el programa de reformas, acabó convirtiéndose en un proyecto integral de interiorismo y decoración, tanto exterior como interior.
Esta vivienda unifamiliar, ubicada en pleno centro de la ciudad de Barcelona, adquiere un diseño de interiores totalmente acomodado y acondicionado a los nuevos tiempos. Asimismo, se convierte en uno de los proyectos de arquitectura más osados para Molins Design, tanto por el interiorismo adoptado, así como por la decoración escogida.
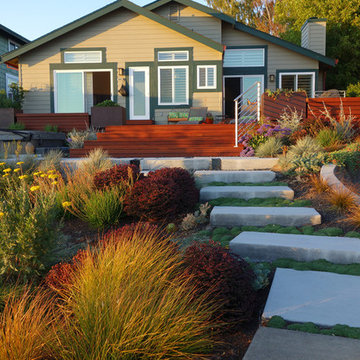
Lagoon-side property in the Bel Marin Keys, Novato, CA. Entertaining and enjoying the views were a primary design goal for this project along with replacing the lawn with CA native and low water plants and a total renovation. The project includes a large camaru deck with built-in seating. The concrete steps and pavers lead down to the water's edge. I included a sunken patio on one side and a beautiful Buddha statue on the other, surrounded by succulents and other low-water, contemporary plantings. I also used Dymondia ground cover to create a natural pathways within the garden.
Photo: © Eileen Kelly, Dig Your Garden Landscape Design. Design Eileen Kelly
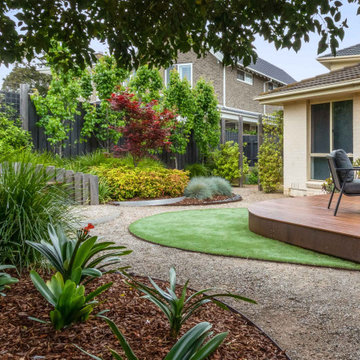
Backyard retreat in McKinnon. Garden design & landscaping installation by Boodle Concepts, based in Melbourne and Kyneton, Macedon Ranges.
#decking #moderngardens #melbournegardens #curvebench #curvedbench #indooroutdoorliving #artificialturf #backyardretreat #backyardoasis #gardendesign #landscapingmelbourne #boodleconcepts #australiandesigners
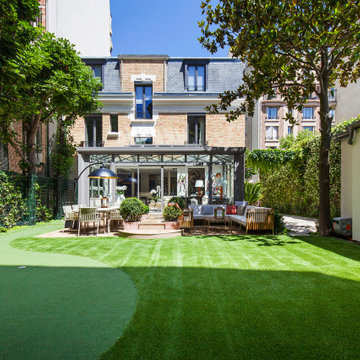
Aménagement d'un jardin avec terrasse. Surface totalement gazonnée. Conception d'un mini golf pour compléter le jardin. Positionnement des grands pots .
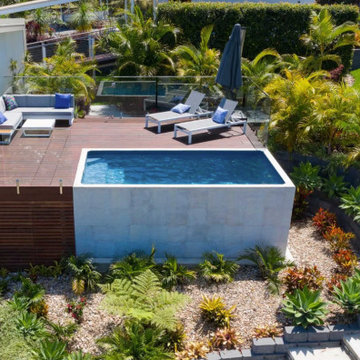
Built on a slope, with style and functionality.
Inspiration för små moderna rektangulär ovanmarkspooler framför huset, med trädäck
Inspiration för små moderna rektangulär ovanmarkspooler framför huset, med trädäck
11 008 foton på utomhusdesign, med trädäck
7






