Sortera efter:
Budget
Sortera efter:Populärt i dag
61 - 80 av 11 008 foton
Artikel 1 av 3
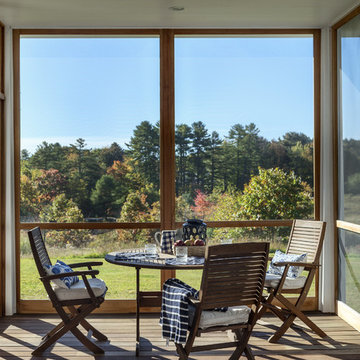
photography by Rob Karosis
Exempel på en mellanstor klassisk innätad veranda framför huset, med trädäck och takförlängning
Exempel på en mellanstor klassisk innätad veranda framför huset, med trädäck och takförlängning

Koi pond in between decks. Pergola and decking are redwood. Concrete pillars under the steps for support. There are ample space in between the supporting pillars for koi fish to swim by, provides cover from sunlight and possible predators. Koi pond filtration is located under the wood deck, hidden from sight. The water fall is also a biological filtration (bakki shower). Pond water volume is 5500 gallon. Artificial grass and draught resistant plants were used in this yard.
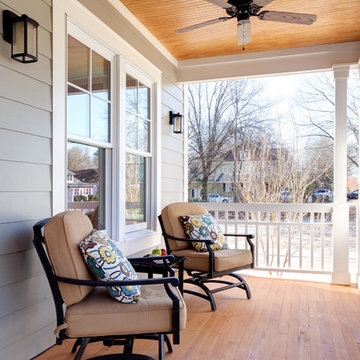
Sterling E Stevens
Klassisk inredning av en mellanstor veranda framför huset, med trädäck och takförlängning
Klassisk inredning av en mellanstor veranda framför huset, med trädäck och takförlängning
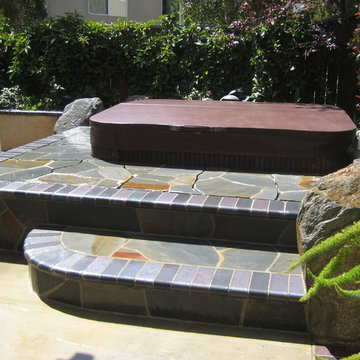
Jacuzzi portable Hot Tub lowered into a Flag Stone Deck.
Klassisk inredning av en liten bakgård i delvis sol som tål torka, med trädäck
Klassisk inredning av en liten bakgård i delvis sol som tål torka, med trädäck

When Cummings Architects first met with the owners of this understated country farmhouse, the building’s layout and design was an incoherent jumble. The original bones of the building were almost unrecognizable. All of the original windows, doors, flooring, and trims – even the country kitchen – had been removed. Mathew and his team began a thorough design discovery process to find the design solution that would enable them to breathe life back into the old farmhouse in a way that acknowledged the building’s venerable history while also providing for a modern living by a growing family.
The redesign included the addition of a new eat-in kitchen, bedrooms, bathrooms, wrap around porch, and stone fireplaces. To begin the transforming restoration, the team designed a generous, twenty-four square foot kitchen addition with custom, farmers-style cabinetry and timber framing. The team walked the homeowners through each detail the cabinetry layout, materials, and finishes. Salvaged materials were used and authentic craftsmanship lent a sense of place and history to the fabric of the space.
The new master suite included a cathedral ceiling showcasing beautifully worn salvaged timbers. The team continued with the farm theme, using sliding barn doors to separate the custom-designed master bath and closet. The new second-floor hallway features a bold, red floor while new transoms in each bedroom let in plenty of light. A summer stair, detailed and crafted with authentic details, was added for additional access and charm.
Finally, a welcoming farmer’s porch wraps around the side entry, connecting to the rear yard via a gracefully engineered grade. This large outdoor space provides seating for large groups of people to visit and dine next to the beautiful outdoor landscape and the new exterior stone fireplace.
Though it had temporarily lost its identity, with the help of the team at Cummings Architects, this lovely farmhouse has regained not only its former charm but also a new life through beautifully integrated modern features designed for today’s family.
Photo by Eric Roth
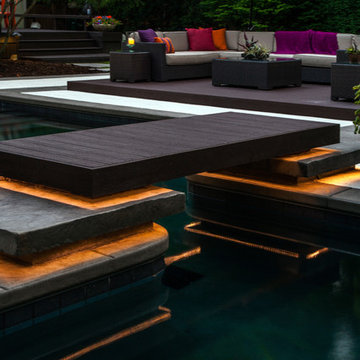
Using the existing shell, we were able to transform the look and feel of the pool and its surroundings. Poured concrete, Trex decks, planters, and a fly-over bridge create an engaging space with intentional poolside social areas. Linda Oyama Bryan Photography
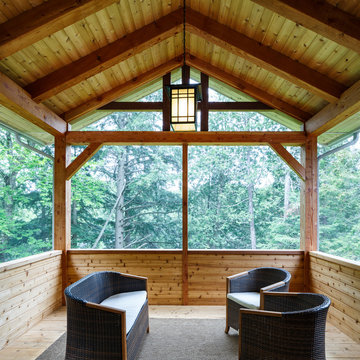
Cedar timber frame screen porch in the forest
Idéer för att renovera en liten rustik innätad veranda på baksidan av huset, med takförlängning och trädäck
Idéer för att renovera en liten rustik innätad veranda på baksidan av huset, med takförlängning och trädäck
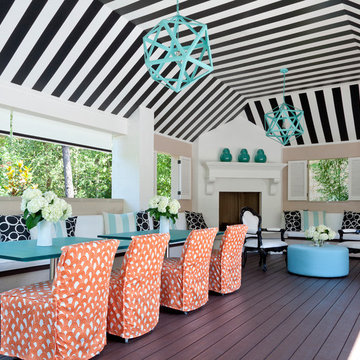
Ceiling color is SW 7100 Arcade White and SW 6258 Tricon Black. Black and white chairs are Polart. Table material is 3Form. Ottoman is from Grandin Road. Pendants are from Restoration Hardware and custom painted SW 6759. Photography by Nancy Nolan
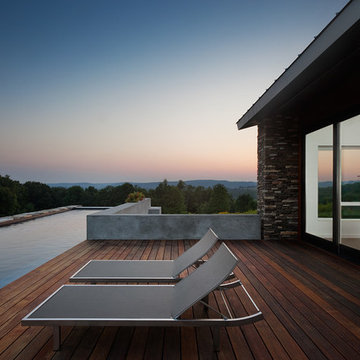
Peter Peirce
Idéer för att renovera en stor funkis rektangulär träningspool på baksidan av huset, med trädäck och poolhus
Idéer för att renovera en stor funkis rektangulär träningspool på baksidan av huset, med trädäck och poolhus
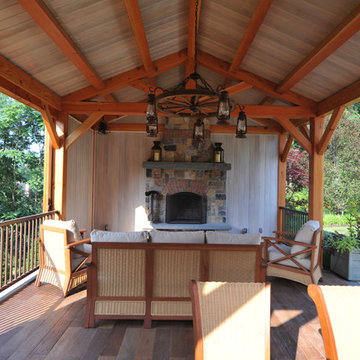
Edward Clark Landscape Architect, LLC
Wicklow & Laurano Landscape Contractor
Idéer för en mellanstor klassisk uteplats på baksidan av huset, med en öppen spis, trädäck och ett lusthus
Idéer för en mellanstor klassisk uteplats på baksidan av huset, med en öppen spis, trädäck och ett lusthus

This Bradford Spa which are made with stainless steel and tile inlay. The inside dimensions of this tub are 12-ft by 8-ft and 14-ft 8-in x 9.5-ft outside dimension.
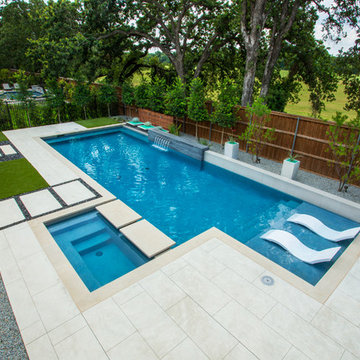
Inspiration för en mellanstor funkis rektangulär pool på baksidan av huset, med en fontän och trädäck
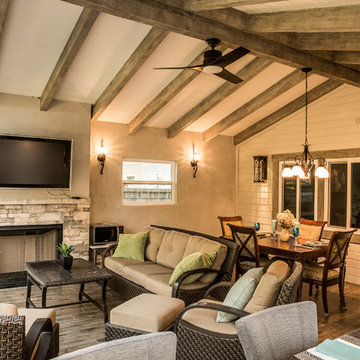
Idéer för en mellanstor klassisk uteplats på baksidan av huset, med utekök, trädäck och takförlängning

This transitional timber frame home features a wrap-around porch designed to take advantage of its lakeside setting and mountain views. Natural stone, including river rock, granite and Tennessee field stone, is combined with wavy edge siding and a cedar shingle roof to marry the exterior of the home with it surroundings. Casually elegant interiors flow into generous outdoor living spaces that highlight natural materials and create a connection between the indoors and outdoors.
Photography Credit: Rebecca Lehde, Inspiro 8 Studios
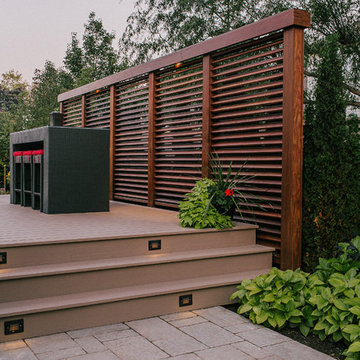
Custom composite deck and Ipe South American Hardwood privacy screen with landscape lighting.
Inspiration för en mellanstor vintage bakgård i delvis sol, med trädäck
Inspiration för en mellanstor vintage bakgård i delvis sol, med trädäck

Inspiration för små moderna innätade verandor på baksidan av huset, med trädäck

A charming beach house porch offers family and friends a comfortable place to socialize while being cooled by ceiling fans. The exterior of this mid-century house needed to remain in sync with the neighborhood after its transformation from a dark, outdated space to a bright, contemporary haven with retro flair.
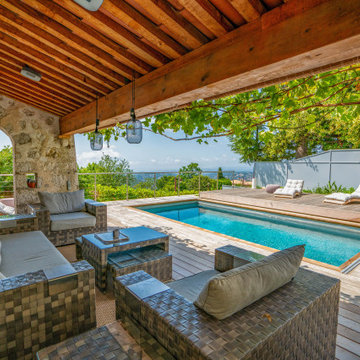
Piscine enterrée sur restanques avec vue sur la mer. Le deck de la piscine apporte du confort et de la relaxation. On l'appelle également patio de piscine. Pour se protéger du soleil, nous avons un auvent recouvert de tuiles et végétalisé. Pour la sécurité mise en place d'un rolling-deck, qui est tout simplement une couverture mobile de piscine et qui assure a sécurité.
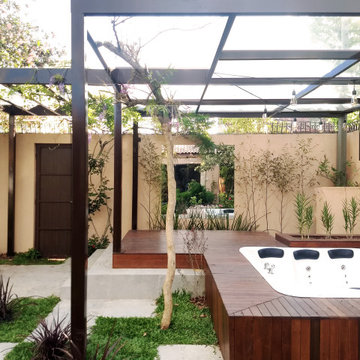
This family-friendly pergola with a Jacuzzi has been designed to reward the senses and bring a relaxed atmosphere. Being in the garden is the favourite activity of our client - a landscape designer - so we have created this special corner where he can appreciate the beauty of his garden while enjoying a warm bath.
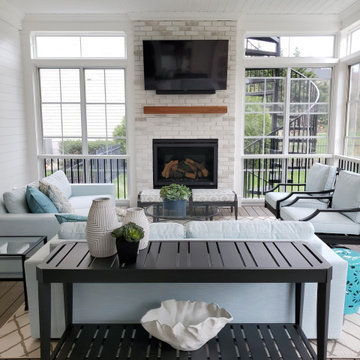
This 3-Season Room addition to my client's house is the perfect extension of their interior. A fresh and bright palette brings the outside in, giving this family of 4 a space they can relax in after a day at the pool, or gather with friends for a cocktail in front of the fireplace.
And no! Your eyes are not deceiving you, we did seaglass fabric on the upholstery for a fun pop of color! The warm gray floors, white walls, and white washed fireplace is a great neutral base to design around, but desperately calls for a little color.
11 008 foton på utomhusdesign, med trädäck
4





