Sortera efter:
Budget
Sortera efter:Populärt i dag
21 - 40 av 11 008 foton
Artikel 1 av 3
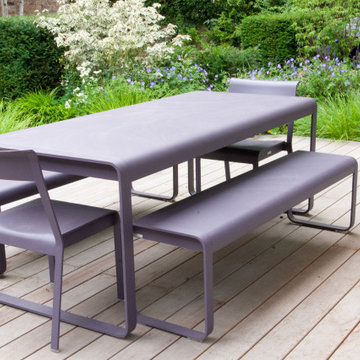
Bild på en funkis uppfart i delvis sol insynsskydd och framför huset på sommaren, med trädäck
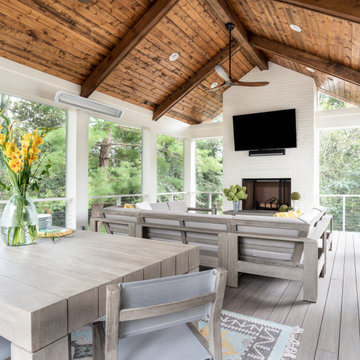
Klassisk inredning av en stor veranda på baksidan av huset, med en eldstad, trädäck och takförlängning
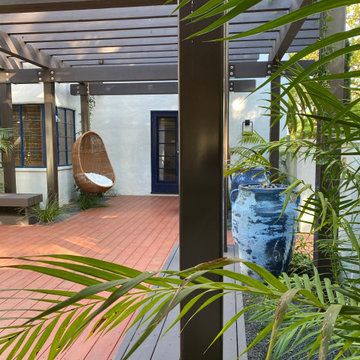
This home was not even visible from the street because of the overgrown and neglected landscape. There was no obvious entrance to the front door, and the garden area was surprisingly spacious once the over grown brush was removed. We added an arbored and walled patio in the rear garden, near the kitchen, for morning coffee and meditation. .
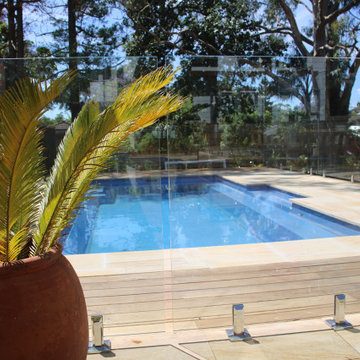
This is a stunning example of a Pool scape with sandstone paving with Blackbutt timber decking.
Exempel på en stor maritim rektangulär ovanmarkspool på baksidan av huset, med trädäck
Exempel på en stor maritim rektangulär ovanmarkspool på baksidan av huset, med trädäck
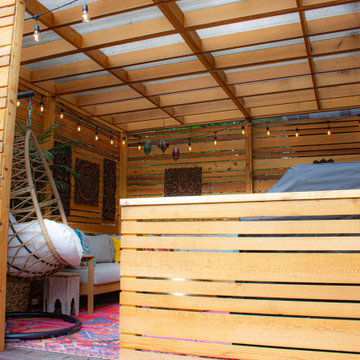
This compact, urban backyard was in desperate need of privacy. We created a series of outdoor rooms, privacy screens, and lush plantings all with an Asian-inspired design sense. Elements include a covered outdoor lounge room, sun decks, rock gardens, shade garden, evergreen plant screens, and raised boardwalk to connect the various outdoor spaces. The finished space feels like a true backyard oasis.
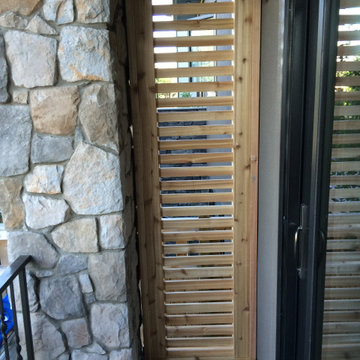
What an awesome project!! Our client wanted us to design and build a complete custom backyard that had to match up with the existing rock on the house. They wanted warm natural cedar accents throughout as well that carried from the mantle on the massive outdoor fireplace over to the outdoor kitchen and privacy screens & gates. We finished with stainless steel cabinets, Dacor inset grill, 40" firebox, as well as fridge. Our client also wanted us to overlay rock onto the parging at the rear of the house to tie it all in. The project was capped off with natural rock accent boulders and an address rock as well as custom aluminum fencing and large trees for privacy. We added concrete edge and exposed aggregate patio to create an extremely cozy area for socializing and relaxing that has great curb appeal!!
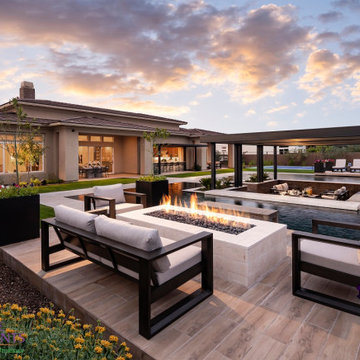
Idéer för stora funkis trädgårdar i delvis sol ökenträdgård på sommaren, med trädäck
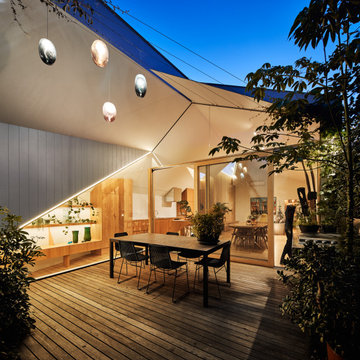
To address the narrow site and limited northern access a lush courtyard is thoughtfully brought to the heart of the house, establishing a sunlit centre around which daily activities can intuitively occur. Hugging the boundaries of the block, there is little presence to the house’s exterior form creating a house that is almost completely experienced from the interior, creating a place of respite & tranquility.
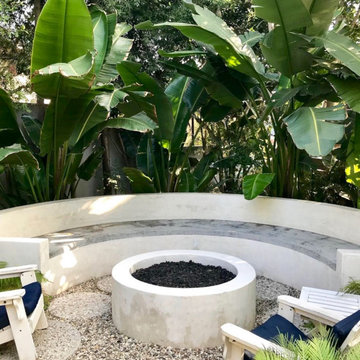
For all of the perimeter plantings that this garden had when we first visited the site, it felt exposed with very little privacy. The existing outdoor spaces were virtually nonexistent and hence, went unused. The stairs from the house to the garden were rickety and unattractive doing nothing but transport guests from the inside to the out. As with all of my gardens, the operative goal was Sanctuary in all of it's forms. Creating the sacred from the secular, making the cold and uncomfortable into the warm and inviting. The lot on which this garden was built is one filled with sharp angles that go unnoticed on a conscious level but come into sharp focus when all of the layers are stripped away. My first and most obvious solution was to pour custom circular pads that transport the client and her friends from area to area as if one is jumping from lily pad to lily pad. Small enough in spaces to transport a guest from area to area, large enough to hold a car, the exposed aggregate pads blend in with the multicolored Del Rio pebbles used throughout the garden. A tropical extravaganza, this garden is now the epitome of seclusion and privacy right in the middle of Venice, California.
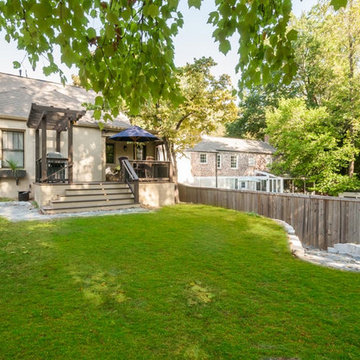
Our clients needed a comfortable place to sit in the evenings that was shaded in summer and covered in winter. This porch and deck design has all of those elements and more. The louvered shutters give privacy and adds charm to comfy outdoor room for the whole family.

Imagine entertaining on this incredible screened-in porch complete with 2 skylights, custom trim, and a transitional style ceiling fan.
Foto på en stor vintage innätad veranda på baksidan av huset, med trädäck och takförlängning
Foto på en stor vintage innätad veranda på baksidan av huset, med trädäck och takförlängning
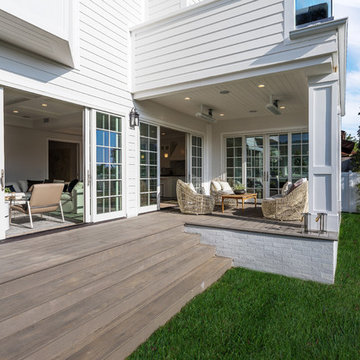
View of covered patio with heaters, tongue and groove ceilings, columns. looking into family room, kitchen, and dining nook, grill connections
Bild på en mellanstor vintage uteplats på baksidan av huset, med trädäck
Bild på en mellanstor vintage uteplats på baksidan av huset, med trädäck
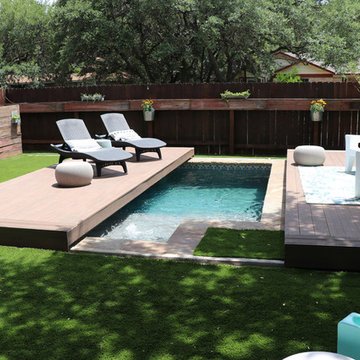
Hidden pool revealed.
Kelly Daacon
Foto på en liten funkis pool på baksidan av huset, med trädäck
Foto på en liten funkis pool på baksidan av huset, med trädäck

Eric Roth Photography
Lantlig inredning av en stor veranda framför huset, med utekrukor, trädäck och takförlängning
Lantlig inredning av en stor veranda framför huset, med utekrukor, trädäck och takförlängning
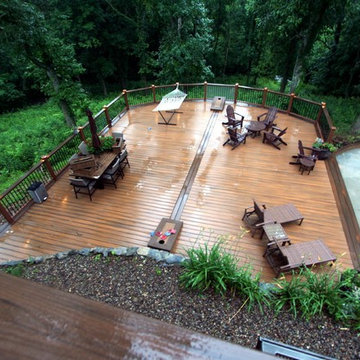
The Waterfall Deck.
Look closely, and you will catch a glimpse of the hidden waterfall tumbling through the woods beyond the deck. Whether reading a book, catching some rays, sneaking a nap, or tossing a quick match of cornhole ( custom Trex cornhole boards courtesy of Lance Kramer), this secluded sun deck is sure to slip you away from the day's stresses.

Outdoor lounge area with potted plants and lighting.
Idéer för små funkis verandor, med utekrukor och trädäck
Idéer för små funkis verandor, med utekrukor och trädäck
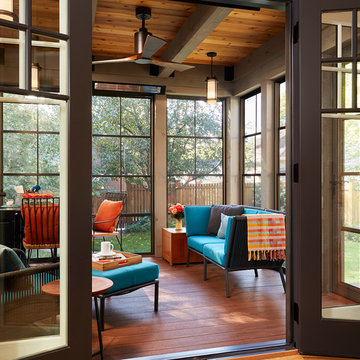
Our Minneapolis homeowners chose to embark on the new journey of retirement with a freshly remodeled home. While some retire in pure peace and quiet, our homeowners wanted to make sure they had a welcoming spot to entertain; A seasonal porch that could be used almost year-round.
The original home, built in 1928, had French doors which led down stairs to the patio below. Desiring a more intimate outdoor place to relax and entertain, MA Peterson added the seasonal porch with large scale ceiling beams. Radiant heat was installed to extend the use into the cold Minnesota months, and metal brackets were used to create a feeling of authenticity in the space. Surrounded by cypress-stained AZEK decking products and finishing the smooth look with fascia plugs, the hot tub was incorporated into the deck space.
Interiors by Brown Cow Design. Photography by Alyssa Lee Photography.
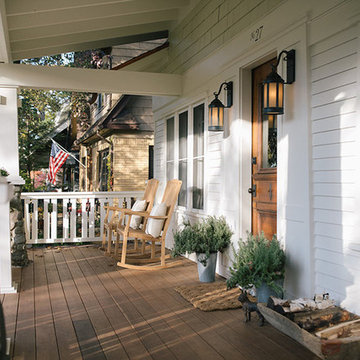
In addition to the covered porch itself, exquisite design details made this renovation all that more impressive—from the new copper and asphalt roof to the Hardiplank, clapboard, and cedar shake shingles, rustic outdoor lighting and the beautiful, panel-style front door.
Alicia Gbur Photography
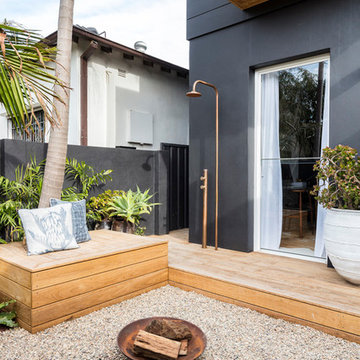
Photographer: Tom Ferguson
Idéer för att renovera en mellanstor funkis uteplats framför huset, med utedusch och trädäck
Idéer för att renovera en mellanstor funkis uteplats framför huset, med utedusch och trädäck
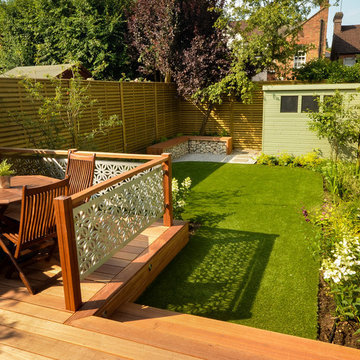
A modern, contemporary space to relax and entertain that had plenty of space for a young family to play safely.
Modern inredning av en mellanstor bakgård i delvis sol, med trädäck på sommaren
Modern inredning av en mellanstor bakgård i delvis sol, med trädäck på sommaren
11 008 foton på utomhusdesign, med trädäck
2





