Sortera efter:
Budget
Sortera efter:Populärt i dag
1 - 20 av 267 foton
Artikel 1 av 3

Our Princeton architects designed a new porch for this older home creating space for relaxing and entertaining outdoors. New siding and windows upgraded the overall exterior look.
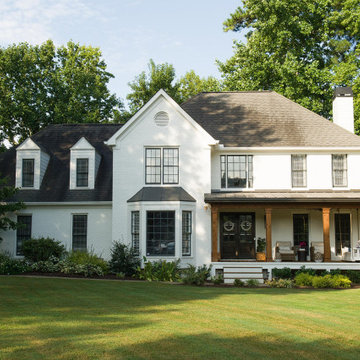
This timber column porch replaced a small portico. It features a 7.5' x 24' premium quality pressure treated porch floor. Porch beam wraps, fascia, trim are all cedar. A shed-style, standing seam metal roof is featured in a burnished slate color. The porch also includes a ceiling fan and recessed lighting.

Front Porch
Idéer för att renovera en stor lantlig veranda framför huset, med trädäck
Idéer för att renovera en stor lantlig veranda framför huset, med trädäck

Cedar planters with pergola and pool patio.
Idéer för en stor lantlig veranda på baksidan av huset, med trädäck, takförlängning och räcke i trä
Idéer för en stor lantlig veranda på baksidan av huset, med trädäck, takförlängning och räcke i trä
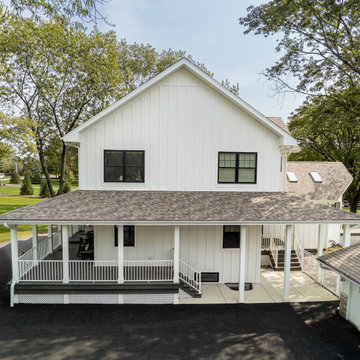
Foto på en stor lantlig veranda längs med huset, med trädäck, takförlängning och räcke i trä
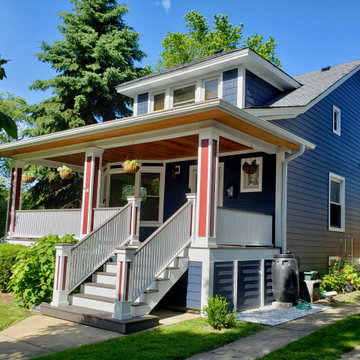
Exterior update on Chicago Bungalow in Old Irving Neighborhood. Removed and disposed of existing layer of Vinyl Siding.
Installed Insulation board and James Hardie Brand Wind/Moisture Barrier Wrap. Then installed James Hardie Lap Siding (6” Exposure (7 1⁄4“) Cedarmill), Window & Corner Trim with ColorPlus Technology: Deep Ocean Color Siding, Arctic White for Trim. Aluminum Fascia & Soffit (both solid & vented), Gutters & Downspouts.
Removed existing porch decking and railing and replaced with new Timbertech Azek Porch composite decking.
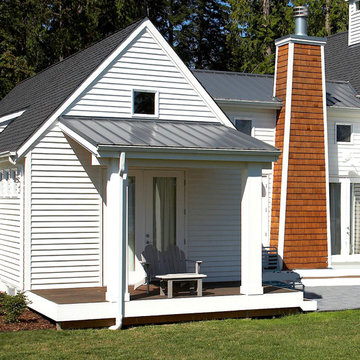
Waterside porch off bedroom. Photography by Ian Gleadle.
Inspiration för mellanstora eklektiska verandor på baksidan av huset, med trädäck och takförlängning
Inspiration för mellanstora eklektiska verandor på baksidan av huset, med trädäck och takförlängning

New deck made of composite wood - Trex, New railing, entrance of the house, new front of the house - Porch
Foto på en funkis veranda framför huset, med trädäck, takförlängning och räcke i trä
Foto på en funkis veranda framför huset, med trädäck, takförlängning och räcke i trä

Photography by Golden Gate Creative
Foto på en mellanstor lantlig veranda på baksidan av huset, med trädäck, takförlängning och räcke i trä
Foto på en mellanstor lantlig veranda på baksidan av huset, med trädäck, takförlängning och räcke i trä

Quick facelift of front porch and entryway in the Houston Heights to welcome in the warmer Spring weather.
Inredning av en amerikansk liten veranda framför huset, med trädäck, markiser och räcke i trä
Inredning av en amerikansk liten veranda framför huset, med trädäck, markiser och räcke i trä
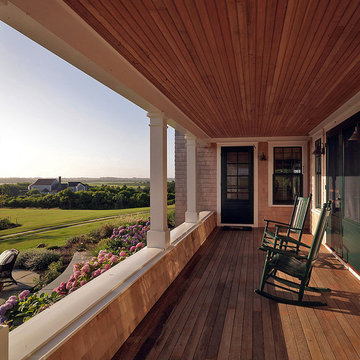
Susan Teare
Inredning av en klassisk mellanstor veranda framför huset, med trädäck, takförlängning och räcke i trä
Inredning av en klassisk mellanstor veranda framför huset, med trädäck, takförlängning och räcke i trä
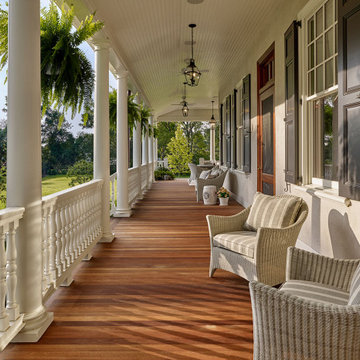
Covered porch of new addition to 1830s historic farmhouse with white railings and columns, wood decking, hanging lanterns and ceiling fans.
Inspiration för en lantlig veranda längs med huset, med trädäck och takförlängning
Inspiration för en lantlig veranda längs med huset, med trädäck och takförlängning
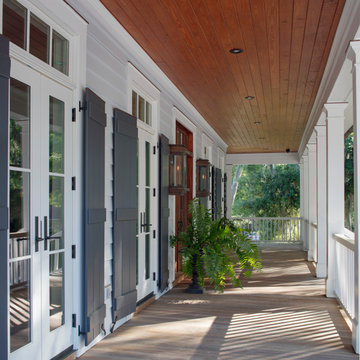
Inspiration för stora maritima verandor framför huset, med trädäck och räcke i trä
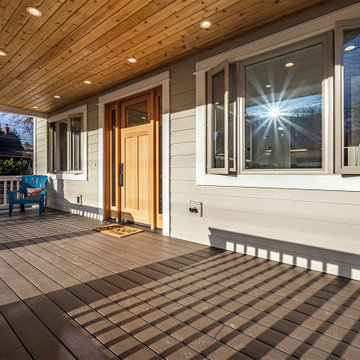
Modern inredning av en stor veranda framför huset, med trädäck och takförlängning

Bild på en mycket stor maritim veranda på baksidan av huset, med trädäck, takförlängning och räcke i trä
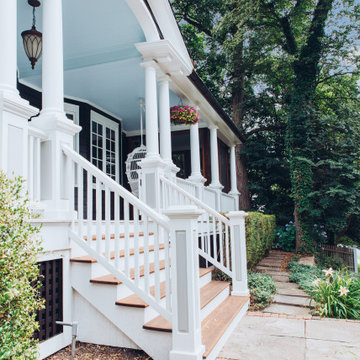
This beautiful home in Westfield, NJ needed a little front porch TLC. Anthony James Master builders came in and secured the structure by replacing the old columns with brand new custom columns. The team created custom screens for the side porch area creating two separate spaces that can be enjoyed throughout the warmer and cooler New Jersey months.
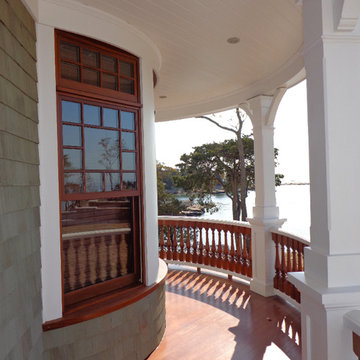
This wraparound porch offers the perfect location to find shelter from the midday sun, enjoy a cool drink, and take in panoramic views of Long Island Sound.
Jim Fiora Photography LLC
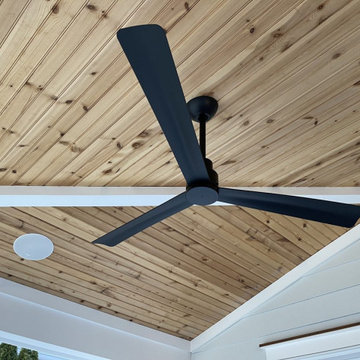
This casual, beach feel is brought to the backyard. Guests enjoy the outdoors under the comfort of the shade provided by the covered porch. The sleek modern black fan has a simple shape with straight blades and provides welcome air movement on a hot day. Round speakers in the ceiling provide music throughout.
The crisp, white, horizontal siding and white beams contrast against the natural knotty pine beadboard ceiling for a warm casual feel.
The siding is not lapped siding. Instead the outer surface of the siding is straight up and down without an angle. This simple profile along with the clean shadow line give the home a modern feel - thus updating it from the traditional coastal shingle style.
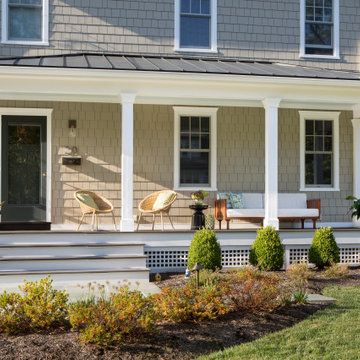
Our Princeton architects designed a new porch for this older home creating space for relaxing and entertaining outdoors. New siding and windows upgraded the overall exterior look. Our architects designed the columns and window trim in similar styles to create a cohesive whole.
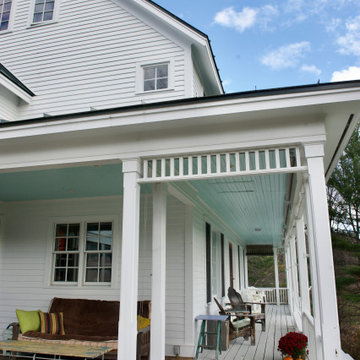
Up and away. Mounting the shading as far up as possible, so they are completely unobtrusive.
Idéer för mellanstora vintage verandor framför huset, med trädäck, takförlängning och räcke i trä
Idéer för mellanstora vintage verandor framför huset, med trädäck, takförlängning och räcke i trä
267 foton på utomhusdesign, med trädäck
1





