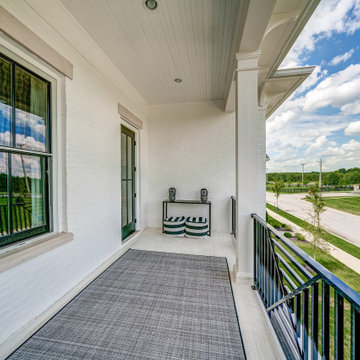Sortera efter:
Budget
Sortera efter:Populärt i dag
101 - 120 av 269 foton
Artikel 1 av 3
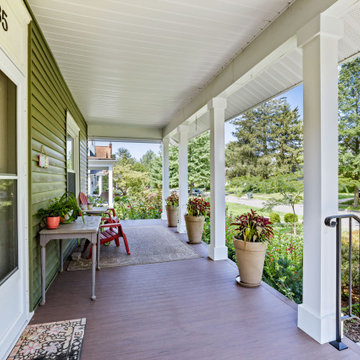
Rebuild of existing porch to correct leaks and replace rotted wood with low maintenance materials.
Bild på en stor vintage veranda framför huset, med trädäck och takförlängning
Bild på en stor vintage veranda framför huset, med trädäck och takförlängning
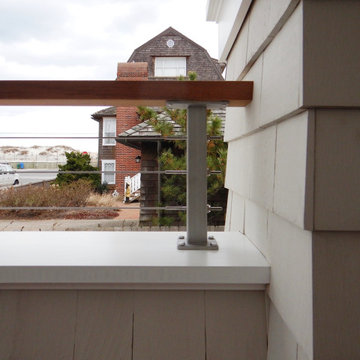
Railing Detail
Idéer för att renovera en stor maritim veranda längs med huset, med trädäck, takförlängning och kabelräcke
Idéer för att renovera en stor maritim veranda längs med huset, med trädäck, takförlängning och kabelräcke
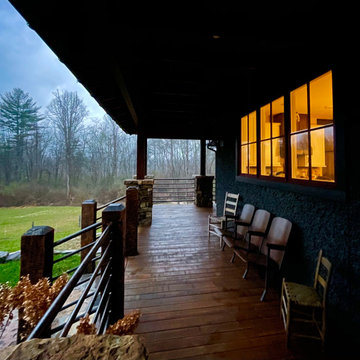
In the country, the porch celebrates the end of the day. As the moon chases away the sun, its time sit for a spell and await another.
Lantlig inredning av en mellanstor veranda framför huset, med trädäck, takförlängning och räcke i metall
Lantlig inredning av en mellanstor veranda framför huset, med trädäck, takförlängning och räcke i metall
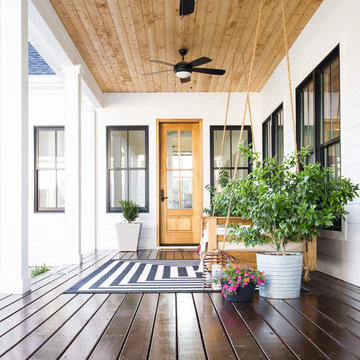
Bild på en stor vintage veranda på baksidan av huset, med trädäck och takförlängning
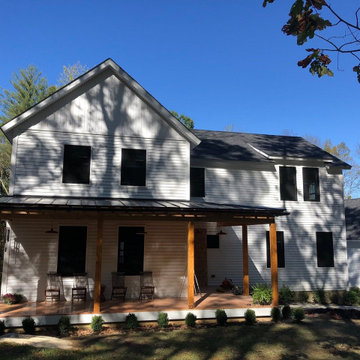
Echoing the natural exposed rocks that line the property, this porch project in Fishkill gives the family a welcoming place to relax away from the elements. Reclaimed wooden timbers set the sturdy look of the porch, while unobtrusive walkways visually connect the project to the surrounding nature.
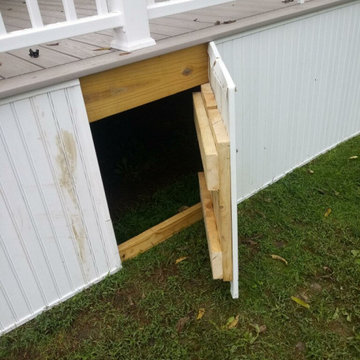
DURING MBC: Custom door built into the skirting to allow access under the porch.
Idéer för stora funkis verandor på baksidan av huset, med trädäck, takförlängning och räcke i flera material
Idéer för stora funkis verandor på baksidan av huset, med trädäck, takförlängning och räcke i flera material
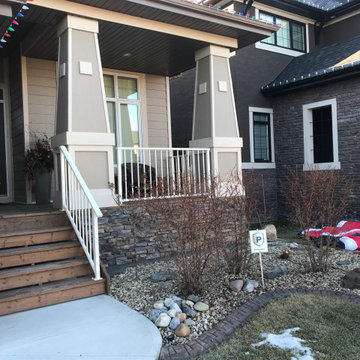
Inspiration för en mellanstor amerikansk veranda längs med huset, med trädäck, takförlängning och räcke i metall
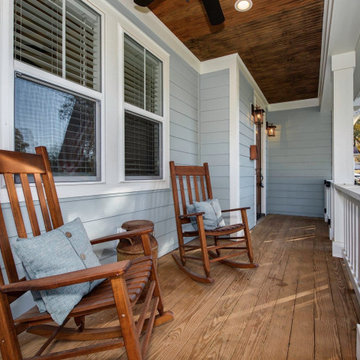
Front Porch
Foto på en mellanstor amerikansk veranda framför huset, med takförlängning och trädäck
Foto på en mellanstor amerikansk veranda framför huset, med takförlängning och trädäck
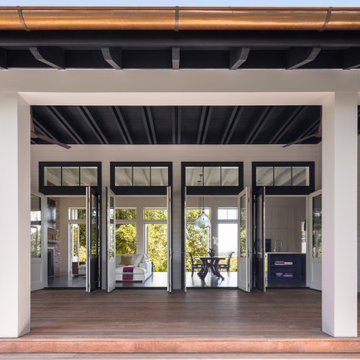
Photography Copyright Blake Thompson Photography
Idéer för en stor klassisk veranda längs med huset, med trädäck och takförlängning
Idéer för en stor klassisk veranda längs med huset, med trädäck och takförlängning
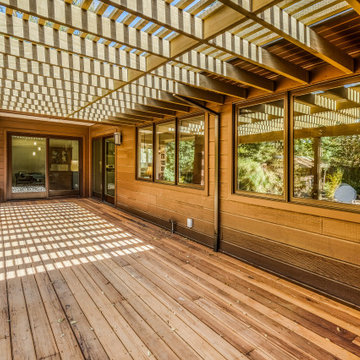
Matching the exterior of the home and really maintaining that California ranch-style feel, Morse Custom Homes & Remodeling provided the homeowners with a redwood partially covered and partial trellis covered deck for that much needed shade and outdoor living during the 100+ degree summers in Davis, CA.
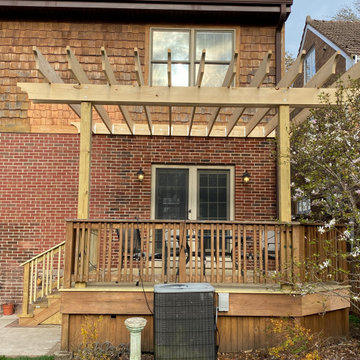
Pergola Rafters during Installation.
Inspiration för en liten vintage veranda på baksidan av huset, med trädäck, en pergola och räcke i trä
Inspiration för en liten vintage veranda på baksidan av huset, med trädäck, en pergola och räcke i trä
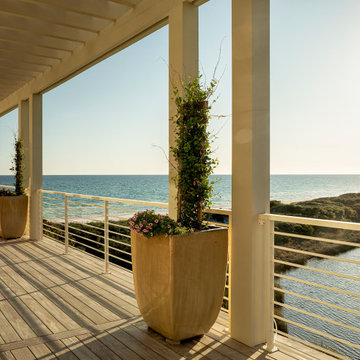
Idéer för en stor maritim veranda på baksidan av huset, med trädäck, en pergola och räcke i metall
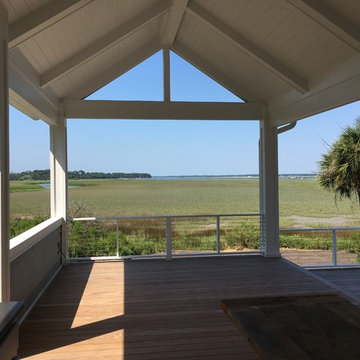
Bild på en maritim veranda på baksidan av huset, med trädäck och takförlängning
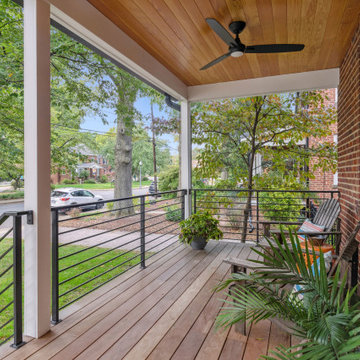
The addition of a beautiful front porch with a fir ceiling, Ipe decking, modern horizontal handrails, and new front entry contributed to the home's enhanced aesthetics and functionality.
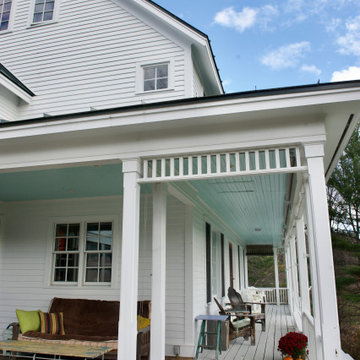
Up and away. Mounting the shading as far up as possible, so they are completely unobtrusive.
Idéer för mellanstora vintage verandor framför huset, med trädäck, takförlängning och räcke i trä
Idéer för mellanstora vintage verandor framför huset, med trädäck, takförlängning och räcke i trä
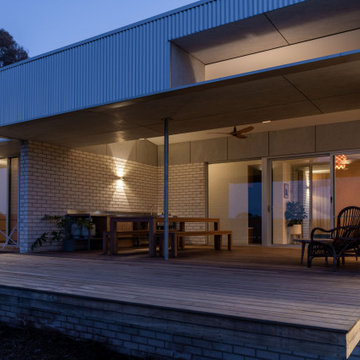
A new house in Wombat, near Young in regional NSW, utilises a simple linear plan to respond to the site. Facing due north and using a palette of robust, economical materials, the building is carefully assembled to accommodate a young family. Modest in size and budget, this building celebrates its place and the horizontality of the landscape.
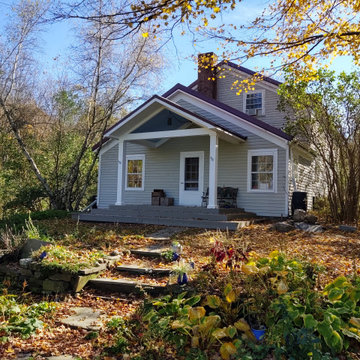
The angled approach to the home from the parking area gives the slight illusion that the porch has been centered.
Klassisk inredning av en mellanstor veranda längs med huset, med trädäck
Klassisk inredning av en mellanstor veranda längs med huset, med trädäck
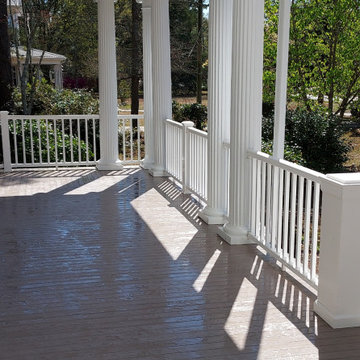
This composite decking is called TimberTech from Azek and is a Tongue and Groove style. The corners also have a herringbone pattern to match the home.
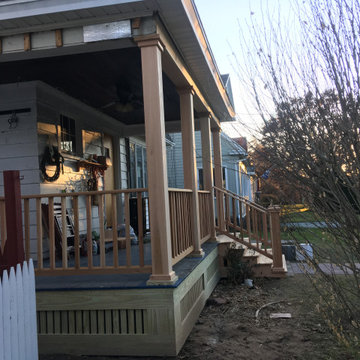
Yes that’s all Cedar columns and railings!
Idéer för stora vintage verandor framför huset, med trädäck, takförlängning och räcke i trä
Idéer för stora vintage verandor framför huset, med trädäck, takförlängning och räcke i trä
269 foton på utomhusdesign, med trädäck
6






