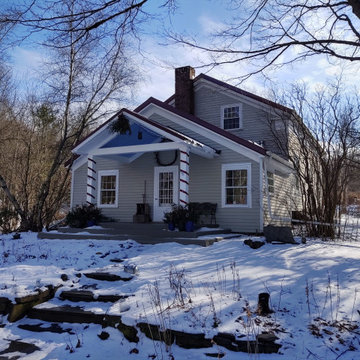Sortera efter:
Budget
Sortera efter:Populärt i dag
181 - 200 av 269 foton
Artikel 1 av 3
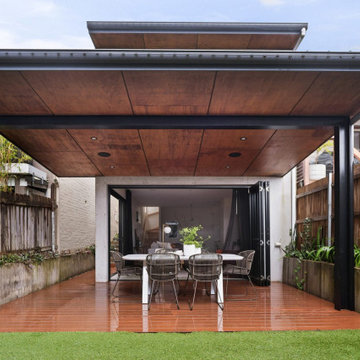
A Heritage Conservation listed property with limited space has been converted into an open plan spacious home with an indoor/outdoor rear extension.
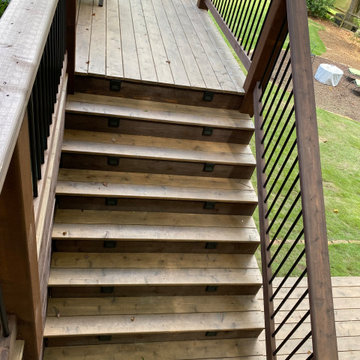
Underdecking porch. Atlanta Curb Appeal also added some visual panache by dressing up the columns, screen frames, and posts with cedar. Cedar is truly a gorgeous choice for decks. Wood stains were also applied to increase durability and to add color. It’s fun to have options! The flooring that was chosen for this new East Cobb deck and porch was also cedar. While most people choose pressure-treated pine in the South for savings, the cedar is a beautiful wood that allows the deck to smell and look fabulous! It’s worth it if it’s in the budget!
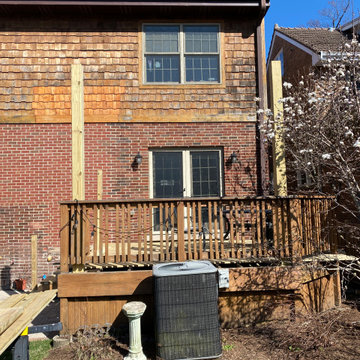
Stairs stingers and 6x6 Posts are installed and waiting for Inspector approval.
Idéer för att renovera en liten vintage veranda på baksidan av huset, med trädäck, en pergola och räcke i trä
Idéer för att renovera en liten vintage veranda på baksidan av huset, med trädäck, en pergola och räcke i trä
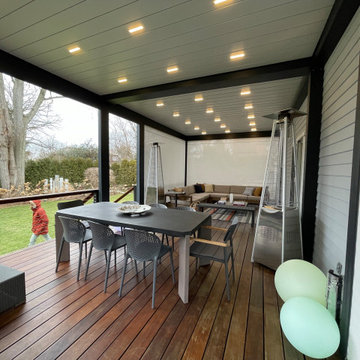
Exempel på en stor modern veranda på baksidan av huset, med trädäck och en pergola
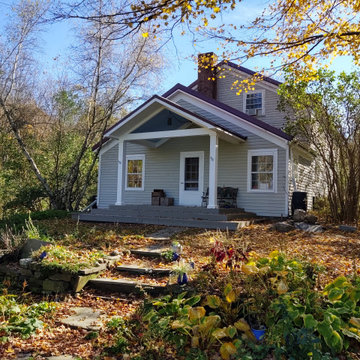
The angled approach to the home from the parking area gives the slight illusion that the porch has been centered.
Klassisk inredning av en mellanstor veranda längs med huset, med trädäck
Klassisk inredning av en mellanstor veranda längs med huset, med trädäck
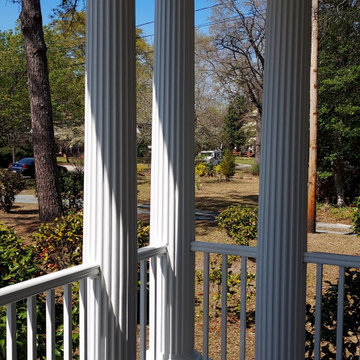
This composite decking is called TimberTech from Azek and is a Tongue and Groove style. The corners also have a herringbone pattern to match the home.
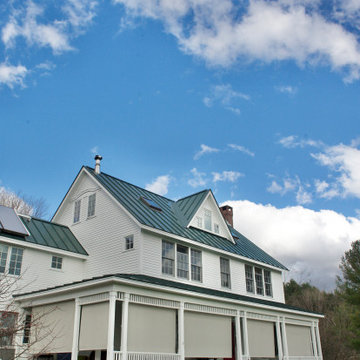
The fabric chosen has a 3% openness, blocking glare and heat gain.
Inspiration för en mellanstor vintage veranda framför huset, med trädäck, takförlängning och räcke i trä
Inspiration för en mellanstor vintage veranda framför huset, med trädäck, takförlängning och räcke i trä
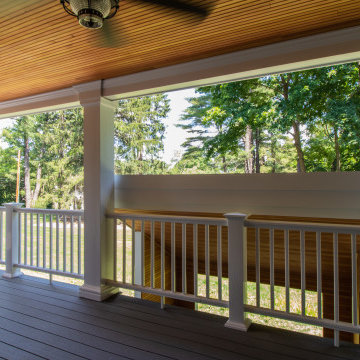
Porch renovation with accessible firewood storage.
Designed by GMT Home Designs Inc
Photography by STB-Photography
Idéer för att renovera en stor amerikansk veranda framför huset, med trädäck och takförlängning
Idéer för att renovera en stor amerikansk veranda framför huset, med trädäck och takförlängning
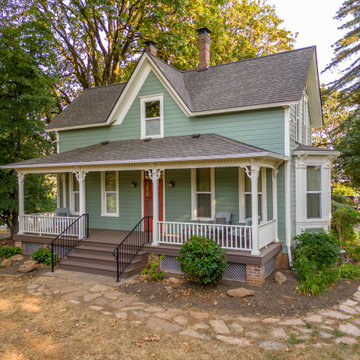
When we first saw this 1850's farmhouse, the porch was dangerously fragile and falling apart. It had an unstable foundation; rotting columns, handrails, and stairs; and the ceiling had a sag in it, indicating a potential structural problem. The homeowner's goal was to create a usable outdoor living space, while maintaining and respecting the architectural integrity of the home.
We began by shoring up the porch roof structure so we could completely deconstruct the porch itself and what was left of its foundation. From the ground up, we rebuilt the whole structure, reusing as much of the original materials and millwork as possible. Because many of the 170-year-old decorative profiles aren't readily available today, our team of carpenters custom milled the majority of the new corbels, dentil molding, posts, and balusters. The porch was finished with some new lighting, composite decking, and a tongue-and-groove ceiling.
The end result is a charming outdoor space for the homeowners to welcome guests, and enjoy the views of the old growth trees surrounding the home.
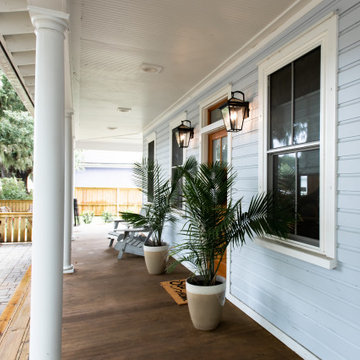
Foto på en mellanstor vintage veranda framför huset, med trädäck och takförlängning
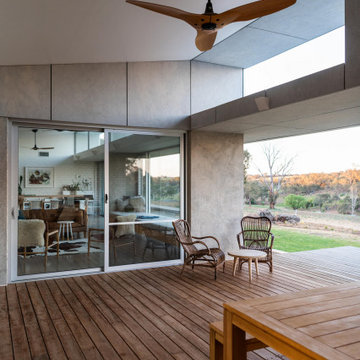
A new house in Wombat, near Young in regional NSW, utilises a simple linear plan to respond to the site. Facing due north and using a palette of robust, economical materials, the building is carefully assembled to accommodate a young family. Modest in size and budget, this building celebrates its place and the horizontality of the landscape.
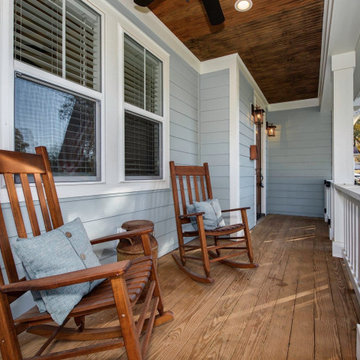
Front Porch
Foto på en mellanstor amerikansk veranda framför huset, med takförlängning och trädäck
Foto på en mellanstor amerikansk veranda framför huset, med takförlängning och trädäck
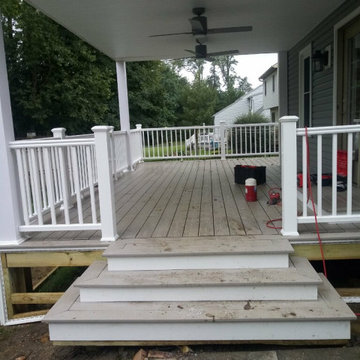
DURING MBC: The ceiling fans are in and the steps are complete.
Inspiration för stora moderna verandor på baksidan av huset, med trädäck, takförlängning och räcke i flera material
Inspiration för stora moderna verandor på baksidan av huset, med trädäck, takförlängning och räcke i flera material
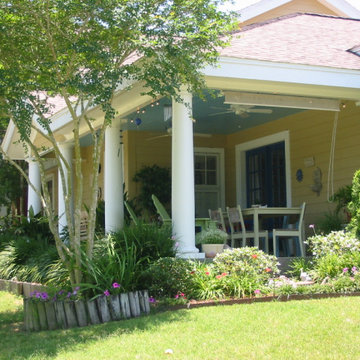
The dining deck has a view across the pond and to the sunset (which is also toward the road).
A wood deck has been inlaid flush with the concrete perimeter beam at the dining deck, which keeps the area considerably cooler even with the afternoon sun.
Brick paver steps from the driveway come to the kitchen door, fondly known as the Good Neighbor Door.
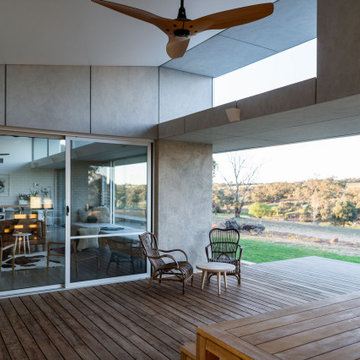
A new house in Wombat, near Young in regional NSW, utilises a simple linear plan to respond to the site. Facing due north and using a palette of robust, economical materials, the building is carefully assembled to accommodate a young family. Modest in size and budget, this building celebrates its place and the horizontality of the landscape.
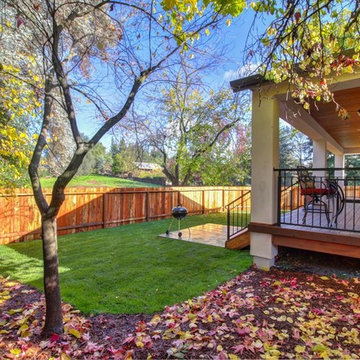
Inspiration för en mellanstor vintage veranda på baksidan av huset, med trädäck och takförlängning
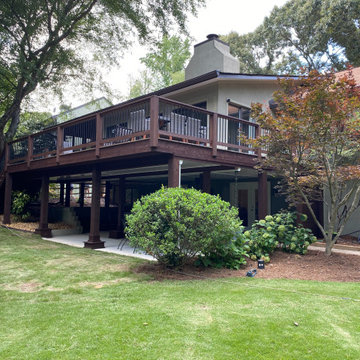
Underdecking porch. Atlanta Curb Appeal also added some visual panache by dressing up the columns, screen frames, and posts with cedar. Cedar is truly a gorgeous choice for decks. Wood stains were also applied to increase durability and to add color. It’s fun to have options! The flooring that was chosen for this new East Cobb deck and porch was also cedar. While most people choose pressure-treated pine in the South for savings, the cedar is a beautiful wood that allows the deck to smell and look fabulous! It’s worth it if it’s in the budget!
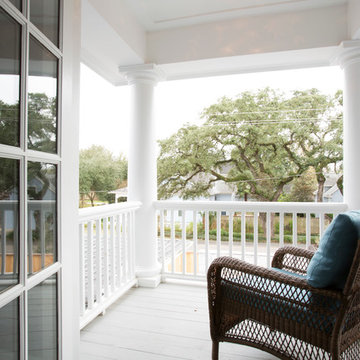
Exquisite upstairs personal patio with custom columns.
www.felixsanchez.com
Idéer för en mycket stor klassisk veranda, med trädäck, takförlängning och räcke i flera material
Idéer för en mycket stor klassisk veranda, med trädäck, takförlängning och räcke i flera material
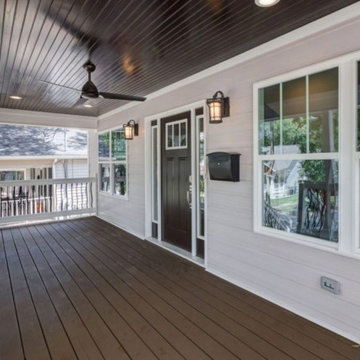
Inspiration för stora klassiska verandor framför huset, med trädäck, takförlängning och räcke i trä
269 foton på utomhusdesign, med trädäck
10






