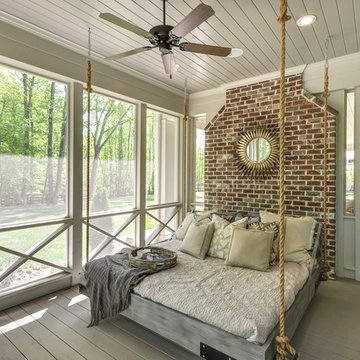Sortera efter:
Budget
Sortera efter:Populärt i dag
21 - 40 av 3 464 foton
Artikel 1 av 3

Screened Porch with accordion style doors opening to Kitchen/Dining Room, with seating for 4 and a chat height coffee table with views of Lake Lure, NC.
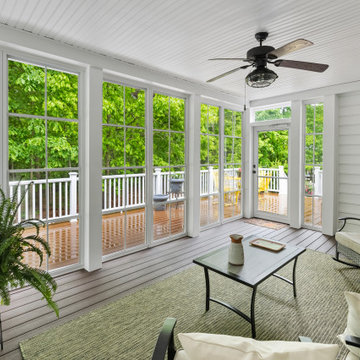
Gorgeous traditional sunroom with a newly added 4-track window system that lets in vast amounts of sunlight and fresh air! This can also be enjoyed by the customer throughout all four seasons

Screen in porch with tongue and groove ceiling with exposed wood beams. Wire cattle railing. Cedar deck with decorative cedar screen door. Espresso stain on wood siding and ceiling. Ceiling fans and joist mount for television.

Screened-in porch addition
Inredning av en modern stor innätad veranda på baksidan av huset, med trädäck, takförlängning och räcke i trä
Inredning av en modern stor innätad veranda på baksidan av huset, med trädäck, takförlängning och räcke i trä
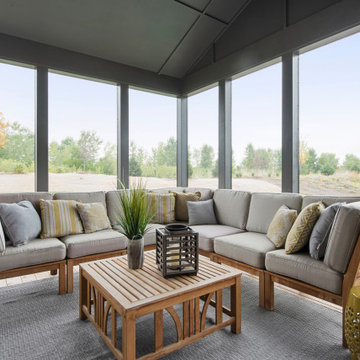
Hayward Model - Heritage Collection
Pricing, floorplans, virtual tours, community information & more at https://www.robertthomashomes.com/

This modern home, near Cedar Lake, built in 1900, was originally a corner store. A massive conversion transformed the home into a spacious, multi-level residence in the 1990’s.
However, the home’s lot was unusually steep and overgrown with vegetation. In addition, there were concerns about soil erosion and water intrusion to the house. The homeowners wanted to resolve these issues and create a much more useable outdoor area for family and pets.
Castle, in conjunction with Field Outdoor Spaces, designed and built a large deck area in the back yard of the home, which includes a detached screen porch and a bar & grill area under a cedar pergola.
The previous, small deck was demolished and the sliding door replaced with a window. A new glass sliding door was inserted along a perpendicular wall to connect the home’s interior kitchen to the backyard oasis.
The screen house doors are made from six custom screen panels, attached to a top mount, soft-close track. Inside the screen porch, a patio heater allows the family to enjoy this space much of the year.
Concrete was the material chosen for the outdoor countertops, to ensure it lasts several years in Minnesota’s always-changing climate.
Trex decking was used throughout, along with red cedar porch, pergola and privacy lattice detailing.
The front entry of the home was also updated to include a large, open porch with access to the newly landscaped yard. Cable railings from Loftus Iron add to the contemporary style of the home, including a gate feature at the top of the front steps to contain the family pets when they’re let out into the yard.
Tour this project in person, September 28 – 29, during the 2019 Castle Home Tour!

Imagine entertaining on this incredible screened-in porch complete with 2 skylights, custom trim, and a transitional style ceiling fan.
Foto på en stor vintage innätad veranda på baksidan av huset, med trädäck och takförlängning
Foto på en stor vintage innätad veranda på baksidan av huset, med trädäck och takförlängning
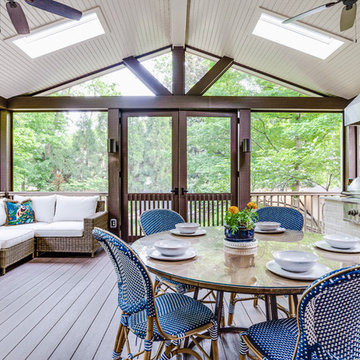
Leslie Brown - Visible Style
Inspiration för en stor rustik innätad veranda på baksidan av huset, med takförlängning och trädäck
Inspiration för en stor rustik innätad veranda på baksidan av huset, med takförlängning och trädäck
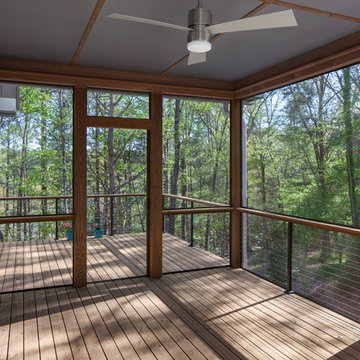
Photo by Shane Butler for 3Aught Design + Build
Foto på en mellanstor funkis innätad veranda längs med huset, med trädäck och takförlängning
Foto på en mellanstor funkis innätad veranda längs med huset, med trädäck och takförlängning
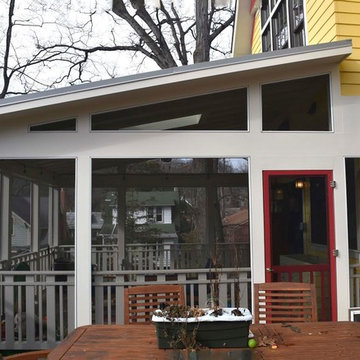
Inspiration för en mellanstor vintage innätad veranda på baksidan av huset, med trädäck och takförlängning

Photo by Allen Russ, Hoachlander Davis Photography
Idéer för en mellanstor klassisk innätad veranda på baksidan av huset, med takförlängning och trädäck
Idéer för en mellanstor klassisk innätad veranda på baksidan av huset, med takförlängning och trädäck

Idéer för att renovera en mellanstor maritim innätad veranda längs med huset, med trädäck och takförlängning
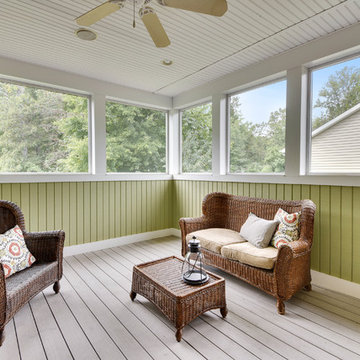
This traditional southern style porch features composite decking, exterior grade ceiling fans, recessed lights vinyl soffit ceiling.
Idéer för att renovera en stor vintage innätad veranda på baksidan av huset, med trädäck och takförlängning
Idéer för att renovera en stor vintage innätad veranda på baksidan av huset, med trädäck och takförlängning
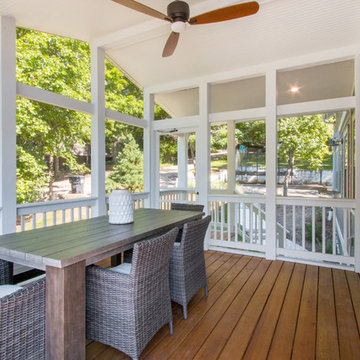
This cottage on Delavan Lake, Wis. was transformed! We added a 2nd story bedroom, porch, patio and screened-in porch. The homeowners have plenty of space to entertain while enjoying the outdoors and views of the lake.
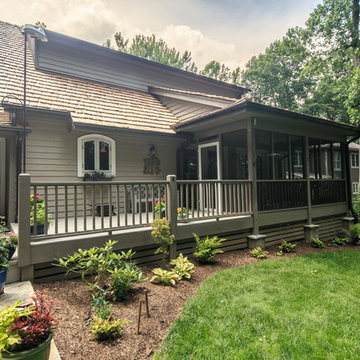
Lantlig inredning av en stor innätad veranda på baksidan av huset, med trädäck och takförlängning
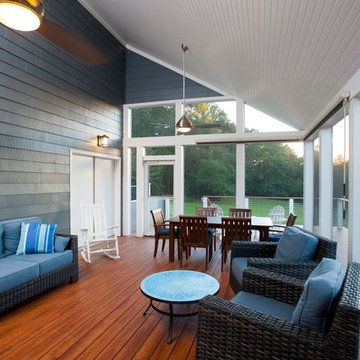
Exempel på en stor klassisk innätad veranda på baksidan av huset, med trädäck och takförlängning
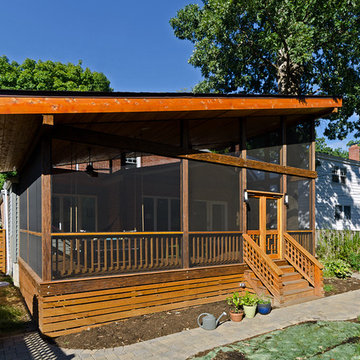
Darko Photography
Inspiration för en mellanstor orientalisk innätad veranda, med trädäck och takförlängning
Inspiration för en mellanstor orientalisk innätad veranda, med trädäck och takförlängning
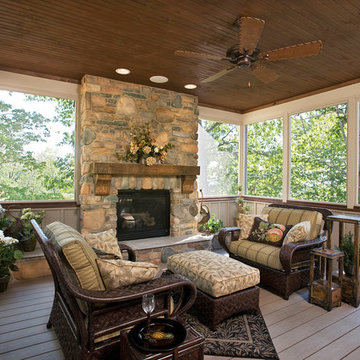
A custom home built in a private mountainside lot takes advantage of the unique features of its lot for a cohesive yet unique design. This home features an open floor plan with ample living space, as well as a full lower level perfect for entertaining, a screened deck, gorgeous master suite, and an upscale mountain design style.
3 464 foton på utomhusdesign, med trädäck
2






