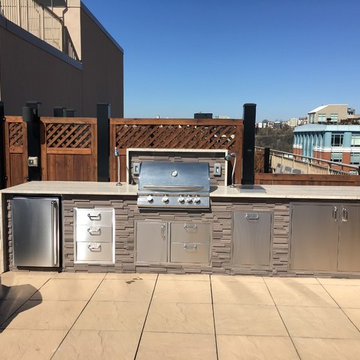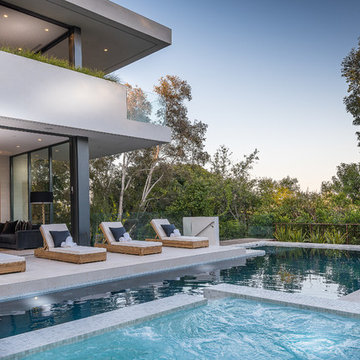Sortera efter:
Budget
Sortera efter:Populärt i dag
201 - 220 av 83 690 foton
Artikel 1 av 3

Klassisk inredning av en mellanstor terrass på baksidan av huset, med utekök och en pergola
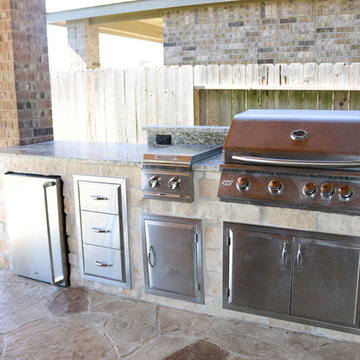
This backyard project was beautifully built to look original to the home. The brick and trim match perfectly, and the addition of the outdoor kitchen into this covered patio is seamless. The custom color of this flagstone style of stamped concrete is the perfect combination with the brick.
The outdoor kitchen is complete with a grilling center, mini fridge, burners, and ample storage.
This space can easily entertain as a TV was added to a gorgeous tongue and groove wall. With shaded space and uncovered patio extension, this backyard is ideal for day or night! Our clients can enjoy stargazing on the uncovered portion or watch the game with an early evening meal underneath the covered patio.

Klopf Architecture, Arterra Landscape Architects and Henry Calvert of Calvert Ventures Designed and built a new warm, modern, Eichler-inspired, open, indoor-outdoor home on a deeper-than-usual San Mateo Highlands property where an original Eichler house had burned to the ground.
The owners wanted multi-generational living and larger spaces than the original home offered, but all parties agreed that the house should respect the neighborhood and blend in stylistically with the other Eichlers. At first the Klopf team considered re-using what little was left of the original home and expanding on it. But after discussions with the owner and builder, all parties agreed that the last few remaining elements of the house were not practical to re-use, so Klopf Architecture designed a new home that pushes the Eichler approach in new directions.
One disadvantage of Eichler production homes is that the house designs were not optimized for each specific lot. A new custom home offered the team a chance to start over. In this case, a longer house that opens up sideways to the south fit the lot better than the original square-ish house that used to open to the rear (west). Accordingly, the Klopf team designed an L-shaped “bar” house with a large glass wall with large sliding glass doors that faces sideways instead of to the rear like a typical Eichler. This glass wall opens to a pool and landscaped yard designed by Arterra Landscape Architects.
Driving by the house, one might assume at first glance it is an Eichler because of the horizontality, the overhanging flat roof eaves, the dark gray vertical siding, and orange solid panel front door, but the house is designed for the 21st Century and is not meant to be a “Likeler.” You won't see any posts and beams in this home. Instead, the ceiling decking is a western red cedar that covers over all the beams. Like Eichlers, this cedar runs continuously from inside to out, enhancing the indoor / outdoor feeling of the house, but unlike Eichlers it conceals a cavity for lighting, wiring, and insulation. Ceilings are higher, rooms are larger and more open, the master bathroom is light-filled and more generous, with a separate tub and shower and a separate toilet compartment, and there is plenty of storage. The garage even easily fits two of today's vehicles with room to spare.
A massive 49-foot by 12-foot wall of glass and the continuity of materials from inside to outside enhance the inside-outside living concept, so the owners and their guests can flow freely from house to pool deck to BBQ to pool and back.
During construction in the rough framing stage, Klopf thought the front of the house appeared too tall even though the house had looked right in the design renderings (probably because the house is uphill from the street). So Klopf Architecture paid the framer to change the roofline from how we had designed it to be lower along the front, allowing the home to blend in better with the neighborhood. One project goal was for people driving up the street to pass the home without immediately noticing there is an "imposter" on this lot, and making that change was essential to achieve that goal.
This 2,606 square foot, 3 bedroom, 3 bathroom Eichler-inspired new house is located in San Mateo in the heart of the Silicon Valley.
Klopf Architecture Project Team: John Klopf, AIA, Klara Kevane
Landscape Architect: Arterra Landscape Architects
Contractor: Henry Calvert of Calvert Ventures
Photography ©2016 Mariko Reed
Location: San Mateo, CA
Year completed: 2016
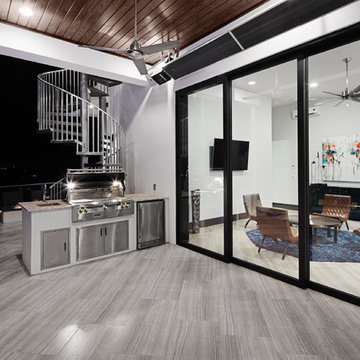
design by oscar e flores design studio
builder mike hollaway homes
Foto på en stor funkis uteplats på baksidan av huset, med utekök, kakelplattor och takförlängning
Foto på en stor funkis uteplats på baksidan av huset, med utekök, kakelplattor och takförlängning
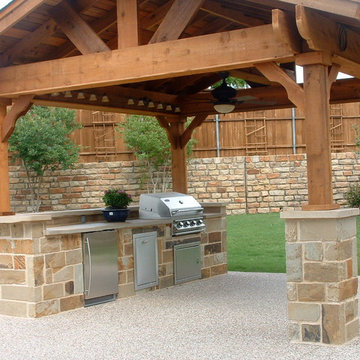
Idéer för en mellanstor rustik uteplats på baksidan av huset, med utekök och stämplad betong
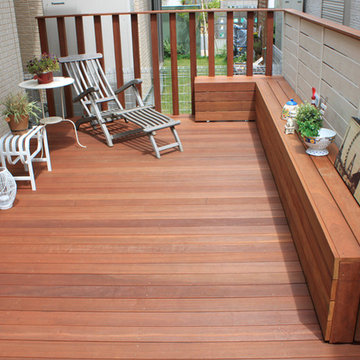
アンティーク調の小物に囲まれたプライベートデッキテラス Photo by : shigenori naito
Idéer för små lantliga terrasser på baksidan av huset, med utekök
Idéer för små lantliga terrasser på baksidan av huset, med utekök
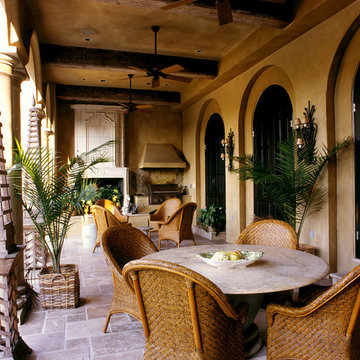
Covered Loggia with a Stucco Ceiling, Rustic Wood Beams, and an Italian Inspired Fireplace
Inredning av en exotisk mellanstor uteplats på baksidan av huset, med utekök, marksten i tegel och takförlängning
Inredning av en exotisk mellanstor uteplats på baksidan av huset, med utekök, marksten i tegel och takförlängning
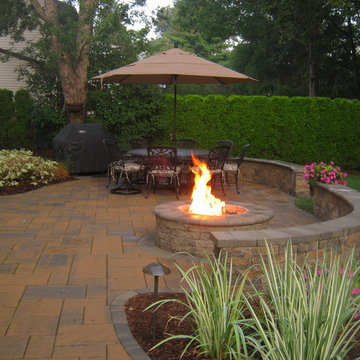
Klassisk inredning av en mellanstor uteplats på baksidan av huset, med utekök och naturstensplattor
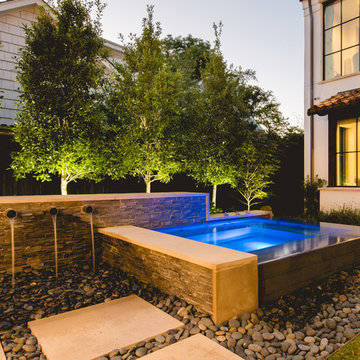
This infinity edge spa with water feature is designed to be a visual work of art. The wall has custom Bobe water scuppers, is veneered with ledgestone and a lueders limestone cap and ends.
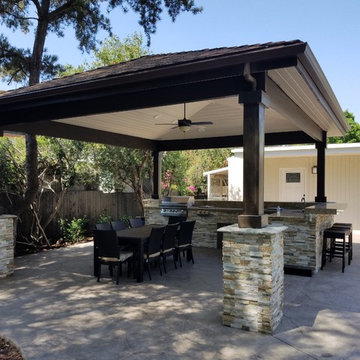
In this project we converted an empty backyard into an Outdoor Living Space.
Including: demolition of existing concrete, pool coping & plaster, grading, drainage infrastructure, new pool equipment, pool plumbing, new stamp concrete, water fountain, custom made fire-pit and sitting area, outdoor kitchen with an enclosure patio, low voltage lights and designed Landscape.
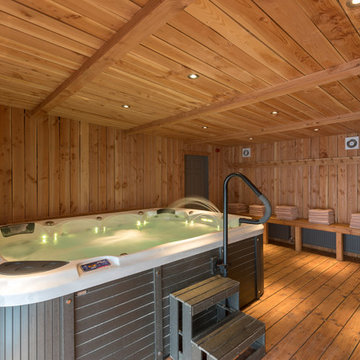
Western Red Cedar used in hot tub and sauna room not only looks stunning but will smell amazing when the sauna heats up!
Exempel på en mellanstor modern inomhus pool, med spabad
Exempel på en mellanstor modern inomhus pool, med spabad
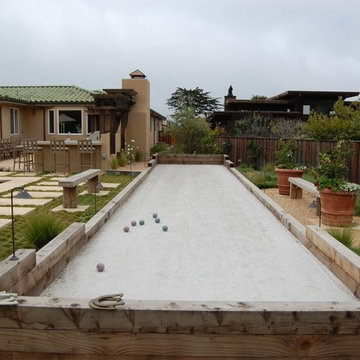
Idéer för att renovera en stor medelhavsstil rektangulär pool på baksidan av huset, med spabad och kakelplattor
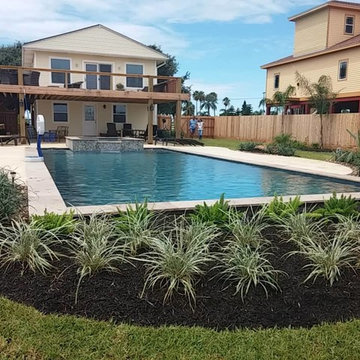
Inspiration för en stor vintage rektangulär träningspool på baksidan av huset, med spabad och betongplatta
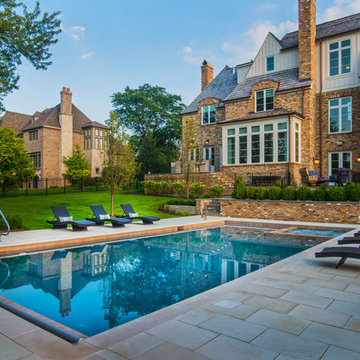
Request Free Quote
This Swimming Pool and Hot Tub in Burr Ridge IL measures 20'0" x 40'0", and the spa which is inside the pool measures 7'0" x 8'0". Both bodies of water are covered by an automatic pool safety cover. The sunshelf measures 5'0" x 11'0" and has connected steps for entry and exit. The coping is Valders Wisconsin limestone as well as the decking. The pool interior is French Gray. Photos by Larry Huene
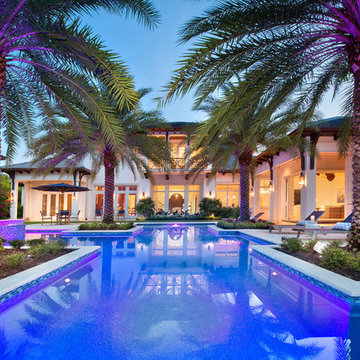
Inspiration för stora exotiska anpassad infinitypooler på baksidan av huset, med spabad och naturstensplattor
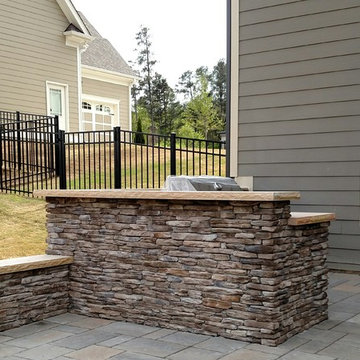
Exempel på en mellanstor modern uteplats på baksidan av huset, med utekök, marksten i betong och ett lusthus
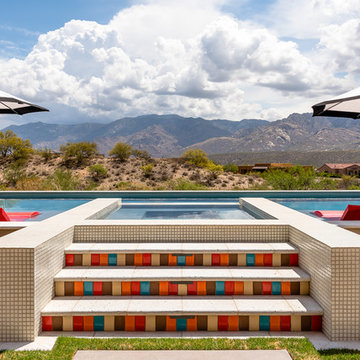
Matt Vacca
Exempel på en mellanstor amerikansk rektangulär ovanmarkspool på baksidan av huset, med spabad och kakelplattor
Exempel på en mellanstor amerikansk rektangulär ovanmarkspool på baksidan av huset, med spabad och kakelplattor
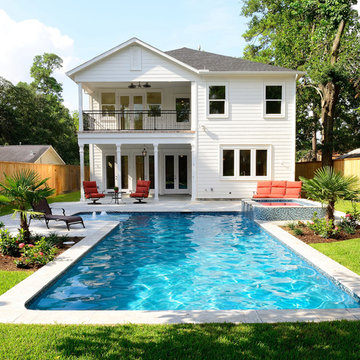
spill-over spa, rectangle pool, fountain, pavers, tiled spa, balcony, white siding, red cushions, tropical, lounge chair, grass, plant beds, wood fence, covered patio, blue pool tile
83 690 foton på utomhusdesign, med utekök och spabad
11






