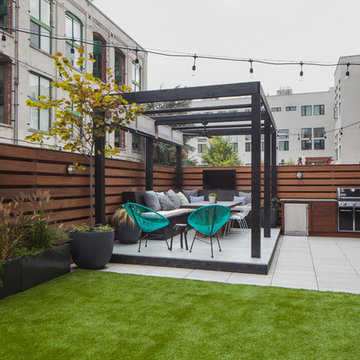Sortera efter:
Budget
Sortera efter:Populärt i dag
141 - 160 av 83 638 foton
Artikel 1 av 3
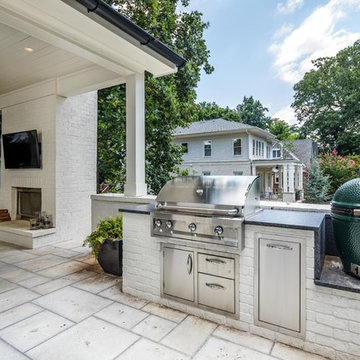
Idéer för stora funkis uteplatser på baksidan av huset, med utekök, marksten i betong och takförlängning
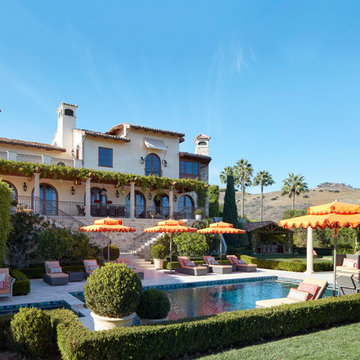
View From Pool - Roger Davies
Bild på en medelhavsstil rektangulär träningspool på baksidan av huset, med spabad
Bild på en medelhavsstil rektangulär träningspool på baksidan av huset, med spabad
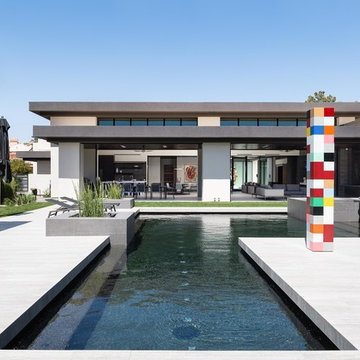
Bild på en stor funkis anpassad träningspool på baksidan av huset, med kakelplattor och spabad
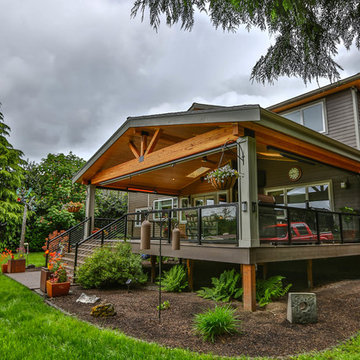
This project is a huge gable style patio cover with covered deck and aluminum railing with glass and cable on the stairs. The Patio cover is equipped with electric heaters, tv, ceiling fan, skylights, fire table, patio furniture, and sound system. The decking is a composite material from Timbertech and had hidden fasteners.
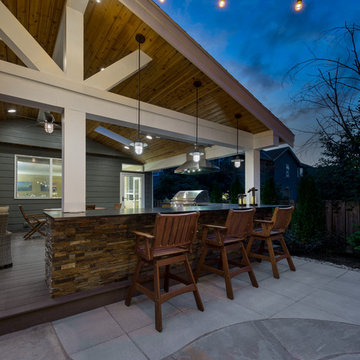
Jimmy White Photography
Inredning av en klassisk stor uteplats på baksidan av huset, med betongplatta och utekök
Inredning av en klassisk stor uteplats på baksidan av huset, med betongplatta och utekök
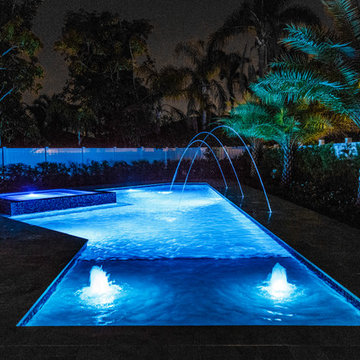
Custom modern pool design
Inspiration för en stor funkis anpassad pool på baksidan av huset, med spabad och kakelplattor
Inspiration för en stor funkis anpassad pool på baksidan av huset, med spabad och kakelplattor
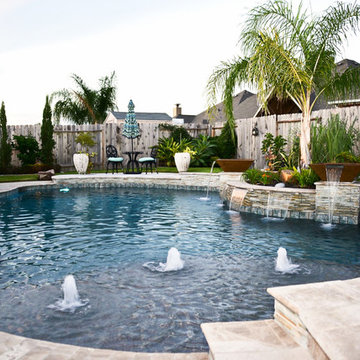
Inspiration för stora moderna anpassad pooler på baksidan av huset, med spabad och stämplad betong
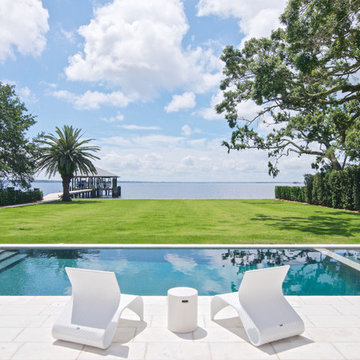
Nate Ebert & Wally Sears
Idéer för maritima rektangulär pooler på baksidan av huset, med spabad
Idéer för maritima rektangulär pooler på baksidan av huset, med spabad
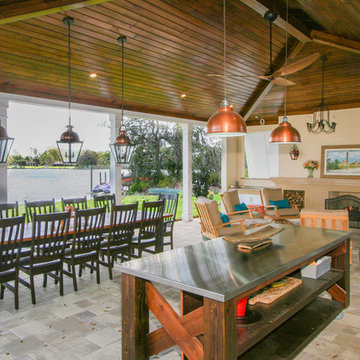
Challenge
This 2001 riverfront home was purchased by the owners in 2015 and immediately renovated. Progressive Design Build was hired at that time to remodel the interior, with tentative plans to remodel their outdoor living space as a second phase design/build remodel. True to their word, after completing the interior remodel, this young family turned to Progressive Design Build in 2017 to address known zoning regulations and restrictions in their backyard and build an outdoor living space that was fit for entertaining and everyday use.
The homeowners wanted a pool and spa, outdoor living room, kitchen, fireplace and covered patio. They also wanted to stay true to their home’s Old Florida style architecture while also adding a Jamaican influence to the ceiling detail, which held sentimental value to the homeowners who honeymooned in Jamaica.
Solution
To tackle the known zoning regulations and restrictions in the backyard, the homeowners researched and applied for a variance. With the variance in hand, Progressive Design Build sat down with the homeowners to review several design options. These options included:
Option 1) Modifications to the original pool design, changing it to be longer and narrower and comply with an existing drainage easement
Option 2) Two different layouts of the outdoor living area
Option 3) Two different height elevations and options for the fire pit area
Option 4) A proposed breezeway connecting the new area with the existing home
After reviewing the options, the homeowners chose the design that placed the pool on the backside of the house and the outdoor living area on the west side of the home (Option 1).
It was important to build a patio structure that could sustain a hurricane (a Southwest Florida necessity), and provide substantial sun protection. The new covered area was supported by structural columns and designed as an open-air porch (with no screens) to allow for an unimpeded view of the Caloosahatchee River. The open porch design also made the area feel larger, and the roof extension was built with substantial strength to survive severe weather conditions.
The pool and spa were connected to the adjoining patio area, designed to flow seamlessly into the next. The pool deck was designed intentionally in a 3-color blend of concrete brick with freeform edge detail to mimic the natural river setting. Bringing the outdoors inside, the pool and fire pit were slightly elevated to create a small separation of space.
Result
All of the desirable amenities of a screened porch were built into an open porch, including electrical outlets, a ceiling fan/light kit, TV, audio speakers, and a fireplace. The outdoor living area was finished off with additional storage for cushions, ample lighting, an outdoor dining area, a smoker, a grill, a double-side burner, an under cabinet refrigerator, a major ventilation system, and water supply plumbing that delivers hot and cold water to the sinks.
Because the porch is under a roof, we had the option to use classy woods that would give the structure a natural look and feel. We chose a dark cypress ceiling with a gloss finish, replicating the same detail that the homeowners experienced in Jamaica. This created a deep visceral and emotional reaction from the homeowners to their new backyard.
The family now spends more time outdoors enjoying the sights, sounds and smells of nature. Their professional lives allow them to take a trip to paradise right in their backyard—stealing moments that reflect on the past, but are also enjoyed in the present.

this professionally equipped outdoor kitchen features top-of-the-line appliances and a built-in smoker
Eric Rorer Photography
Lantlig inredning av en mellanstor uteplats på baksidan av huset, med utekök, marksten i betong och en pergola
Lantlig inredning av en mellanstor uteplats på baksidan av huset, med utekök, marksten i betong och en pergola
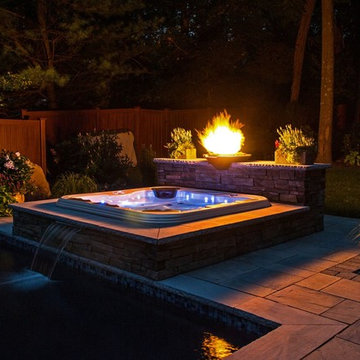
There are a variety of ways to customize a hot tub water feature beyond leaving it free-standing. It can be recessed into the surface of a beautiful surround, or into a deck or patio. Add a blazing fire pit or bowl and you’ve got a retreat that you will enjoy often, especially at night
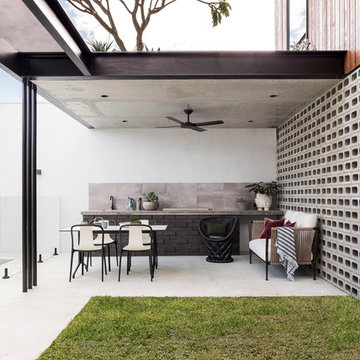
Dion Robeson
Idéer för att renovera en funkis uteplats på baksidan av huset, med utekök, betongplatta och markiser
Idéer för att renovera en funkis uteplats på baksidan av huset, med utekök, betongplatta och markiser
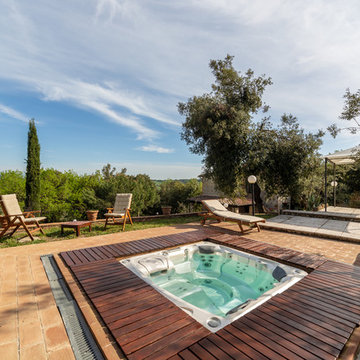
Maurizio Sorvillo
Exempel på en lantlig rektangulär pool på baksidan av huset, med spabad och kakelplattor
Exempel på en lantlig rektangulär pool på baksidan av huset, med spabad och kakelplattor
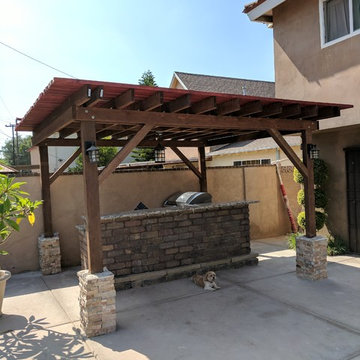
Exempel på en mellanstor klassisk uteplats på baksidan av huset, med utekök, betongplatta och en pergola
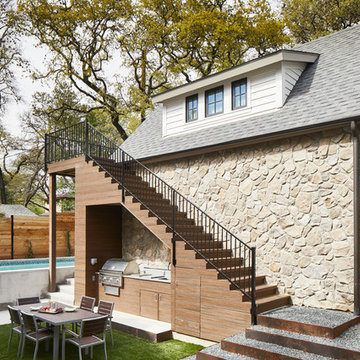
Cherry Lane Residence renovated living room. Construction by RisherMartin Fine Homes. Photography by Andrea Calo.
Klassisk inredning av en mellanstor uteplats, med utekök
Klassisk inredning av en mellanstor uteplats, med utekök
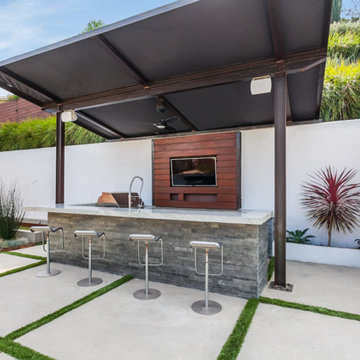
This was an exterior remodel and backyard renovation, added pool, bbq, etc.
Idéer för stora funkis uteplatser på baksidan av huset, med utekök, marksten i betong och markiser
Idéer för stora funkis uteplatser på baksidan av huset, med utekök, marksten i betong och markiser
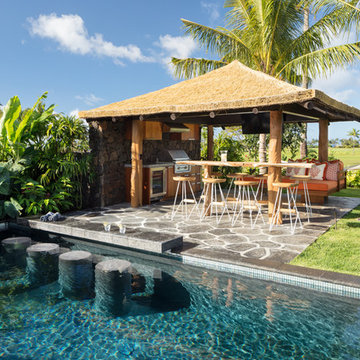
The Pai Pai is the automatic hangout spot for the whole family. Designed in a fun tropical style with a reed thatch ceiling, dark stained rafters, and Ohia log columns. The live edge bar faces the TV for watching the game while barbecuing and the orange built-in sofa makes relaxing a sinch. The pool features a swim-up bar and a hammock swings in the shade beneath the coconut trees.
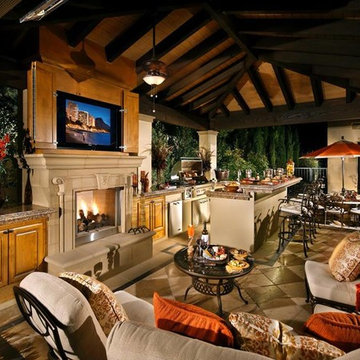
Inspiration för mycket stora klassiska uteplatser på baksidan av huset, med utekök, kakelplattor och takförlängning
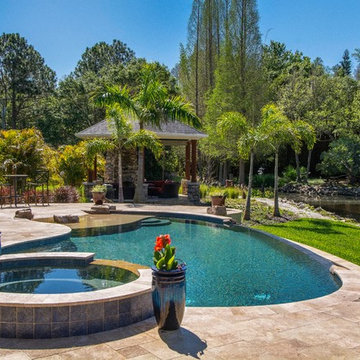
On this project, we were hired to build this home and outdoor space on the beautiful piece of property the home owners had previously purchased. To do this, we transformed the rugged lake view property into the Safety Harbor Oasis it is now. A few interesting components of this is having covered and uncovered outdoor lounging areas and a pool for further relaxation. Now our clients have a home, outdoor living spaces, and outdoor kitchen which fits their lifestyle perfectly and are proud to show off when hosting.
Photographer: Johan Roetz
83 638 foton på utomhusdesign, med utekök och spabad
8






