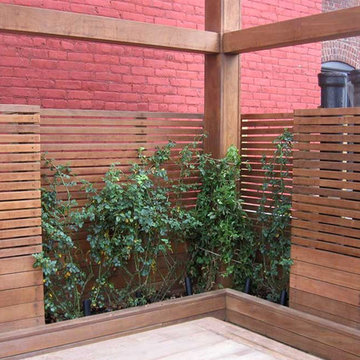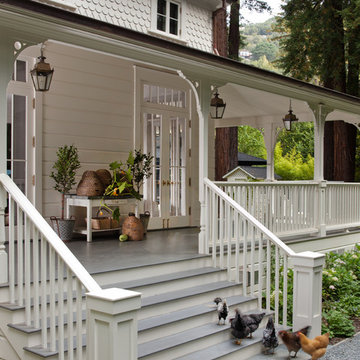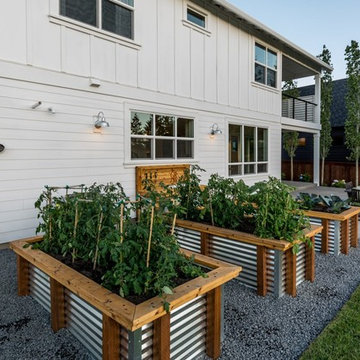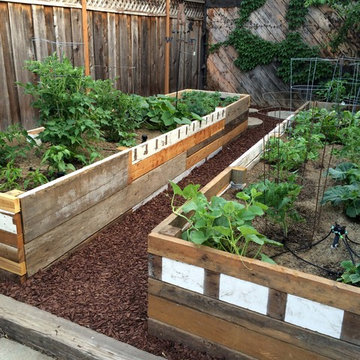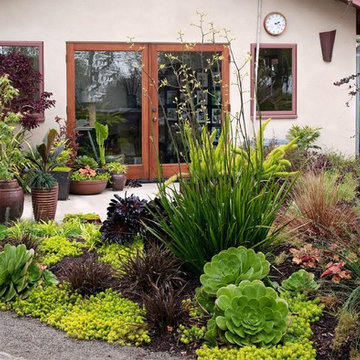Sortera efter:
Budget
Sortera efter:Populärt i dag
21 - 40 av 23 662 foton
Artikel 1 av 3
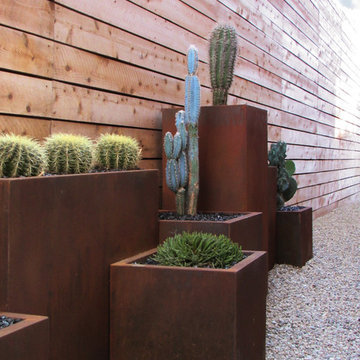
Large picture windows looked out onto the empty narrow side yard. Our solution was to create a dramatic 3D modular installation with CorTen Planters filled with low maintenance cacti.
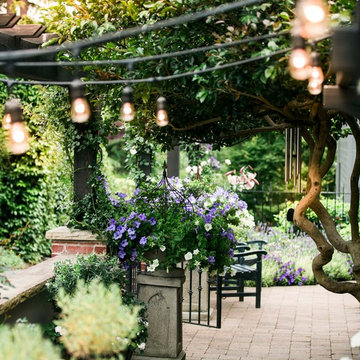
Garden Design By Kim Rooney Landscape architect, Client designed planting in containers, located in the Magnolia neighborhood of Seattle Washington. This photo was taken by Eva Blanchard Photography.
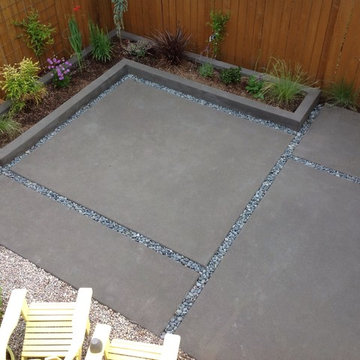
Unusable back ward area transformed into great lounging area in full use daily from the day we complete led. Check out review of Oleary project
Idéer för att renovera en mellanstor funkis uteplats på baksidan av huset, med utekrukor och stämplad betong
Idéer för att renovera en mellanstor funkis uteplats på baksidan av huset, med utekrukor och stämplad betong

Multi-tiered outdoor deck with hot tub feature give the owners numerous options for utilizing their backyard space.
Idéer för att renovera en stor vintage terrass på baksidan av huset, med utekrukor, en pergola och räcke i flera material
Idéer för att renovera en stor vintage terrass på baksidan av huset, med utekrukor, en pergola och räcke i flera material
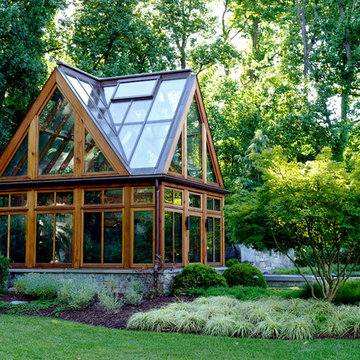
Landscape Architect: Howard Cohen Photography by: Bob Narod, Photographer, LLC
Klassisk inredning av en mellanstor bakgård, med utekrukor och marksten i betong
Klassisk inredning av en mellanstor bakgård, med utekrukor och marksten i betong
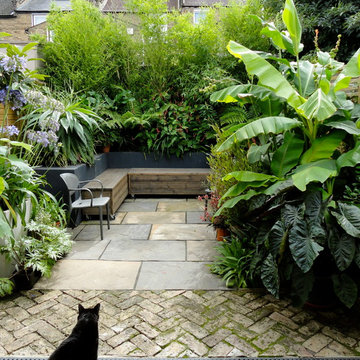
urban tropical
Antonia Schofield
Exempel på en exotisk uteplats, med utekrukor
Exempel på en exotisk uteplats, med utekrukor
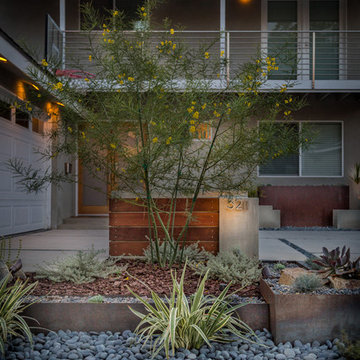
Dan Solomon
Idéer för att renovera en mellanstor funkis trädgård i delvis sol som tål torka och framför huset på sommaren, med utekrukor och marksten i betong
Idéer för att renovera en mellanstor funkis trädgård i delvis sol som tål torka och framför huset på sommaren, med utekrukor och marksten i betong
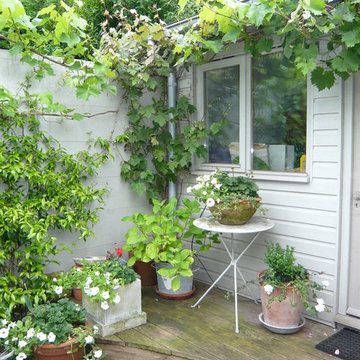
Roberto silva
Idéer för att renovera en liten vintage trädgård, med utekrukor och trädäck
Idéer för att renovera en liten vintage trädgård, med utekrukor och trädäck
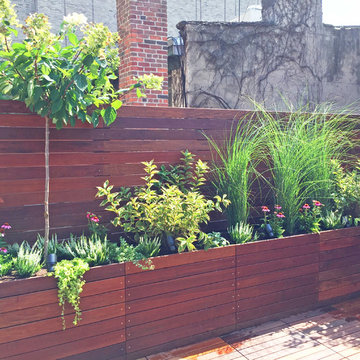
This rooftop garden in Manhattan's West Village features custom fencing with built-in lighting, ipe planter boxes, deck tiles, a shade sail, and black fiberglass planters. Container plantings for this NYC terrace design include bamboo, ornamental grasses, hydrangea trees, purple coneflower, weigela, creeping Jenny, and heathers. See more of our projects at www.amberfreda.com.
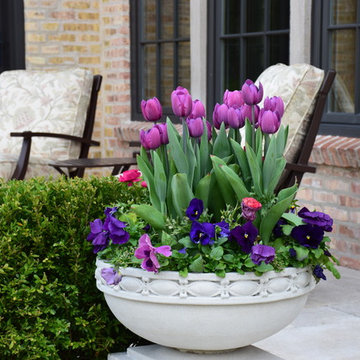
Inspiration för stora klassiska bakgårdar i full sol på våren, med utekrukor och naturstensplattor
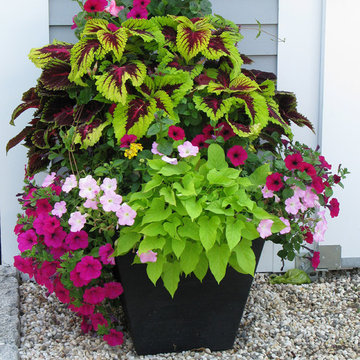
A crescent garden container filled with coleus, petunias, new guinea impatiens, mandevilla, and potato vine.
Inspiration för klassiska trädgårdar i delvis sol framför huset på sommaren, med utekrukor
Inspiration för klassiska trädgårdar i delvis sol framför huset på sommaren, med utekrukor
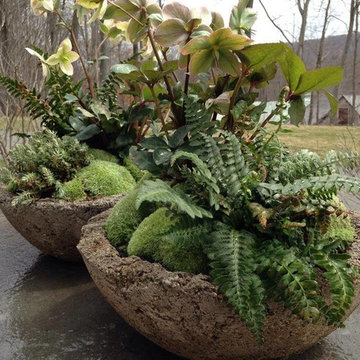
Cushion moss, Ivory Prince Lenten Rose and Western Sword fern
Klassisk inredning av en liten bakgård i skuggan, med utekrukor på våren
Klassisk inredning av en liten bakgård i skuggan, med utekrukor på våren

Peter Murdock
Inspiration för moderna terrasser på baksidan av huset, med utekrukor
Inspiration för moderna terrasser på baksidan av huset, med utekrukor

Exterior Worlds was contracted by the Bretches family of West Memorial to assist in a renovation project that was already underway. The family had decided to add on to their house and to have an outdoor kitchen constructed on the property. To enhance these new constructions, the family asked our firm to develop a formal landscaping design that included formal gardens, new vantage points, and a renovated pool that worked to center and unify the aesthetic of the entire back yard.
The ultimate goal of the project was to create a clear line of site from every vantage point of the yard. By removing trees in certain places, we were able to create multiple zones of interest that visually complimented each other from a variety of positions. These positions were first mapped out in the landscape master plan, and then connected by a granite gravel walkway that we constructed. Beginning at the entrance to the master bedroom, the walkway stretched along the perimeter of the yard and connected to the outdoor kitchen.
Another major keynote of this formal landscaping design plan was the construction of two formal parterre gardens in each of the far corners of the yard. The gardens were identical in size and constitution. Each one was decorated by a row of three limestone urns used as planters for seasonal flowers. The vertical impact of the urns added a Classical touch to the parterre gardens that created a sense of stately appeal counter punctual to the architecture of the house.
In order to allow visitors to enjoy this Classic appeal from a variety of focal points, we then added trail benches at key locations along the walkway. Some benches were installed immediately to one side of each garden. Others were placed at strategically chosen intervals along the path that would allow guests to sit down and enjoy a view of the pool, the house, and at least one of the gardens from their particular vantage point.
To centralize the aesthetic formality of the formal landscaping design, we also renovated the existing swimming pool. We replaced the old tile and enhanced the coping and water jets that poured into its interior. This allowed the swimming pool to function as a more active landscaping element that better complimented the remodeled look of the home and the new formal gardens. The redesigned path, with benches, tables, and chairs positioned at key points along its thoroughfare, helped reinforced the pool’s role as an aesthetic focal point of formal design that connected the entirety of the property into a more unified presentation of formal curb appeal.
To complete our formal landscaping design, we added accents to our various keynotes. Japanese yew hedges were planted behind the gardens for added dimension and appeal. We also placed modern sculptures in strategic points that would aesthetically balance the classic tone of the garden with the newly renovated architecture of the home and the pool. Zoysia grass was added to the edges of the gardens and pathways to soften the hard lines of the parterre gardens and walkway.
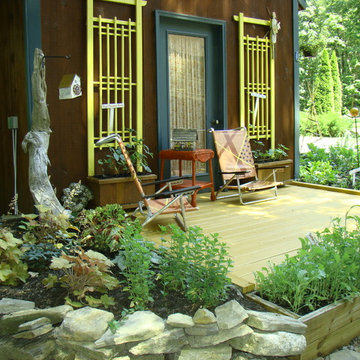
We transformed our lonely shed, abandoned at the edge of a gravel driveway into a food source and cozy retreat from the summer sun
Photos by Robin Amorello, CKD CAPS
23 662 foton på utomhusdesign, med utekrukor och brygga
2






