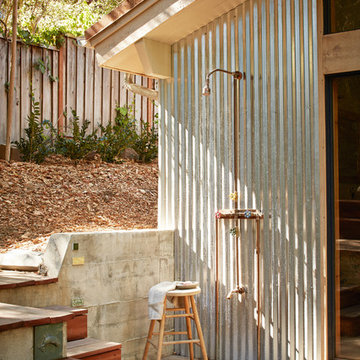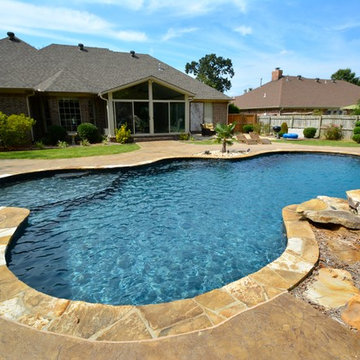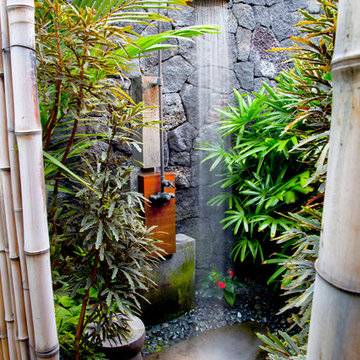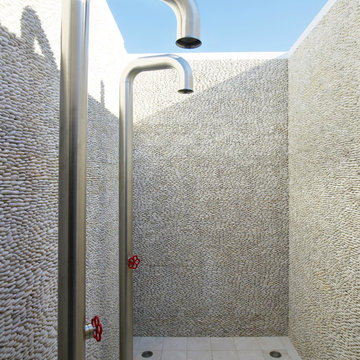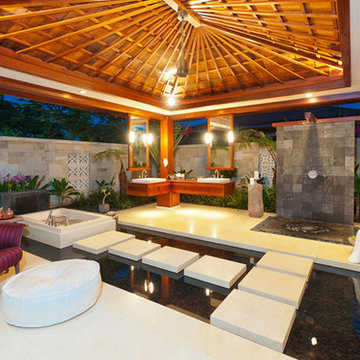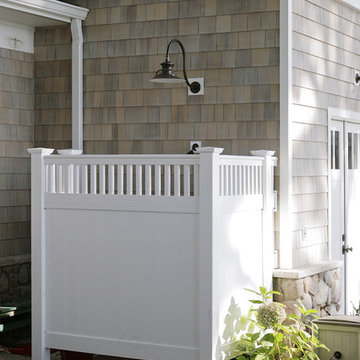5 486 foton på utomhusdesign, med vattenrutschkana och utedusch
Sortera efter:
Budget
Sortera efter:Populärt i dag
41 - 60 av 5 486 foton
Artikel 1 av 3
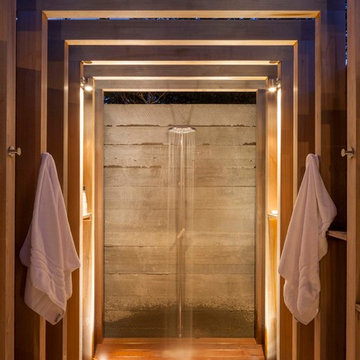
Idéer för en mellanstor modern uteplats på baksidan av huset, med utedusch och trädäck
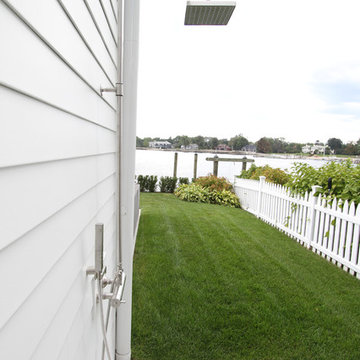
Take a peek at Torrco Design Center's involvement in a Stamford, CT home along the Long Island Sound.
Idéer för en modern uteplats längs med huset, med utedusch och trädäck
Idéer för en modern uteplats längs med huset, med utedusch och trädäck
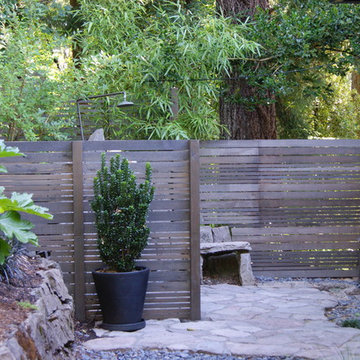
Providing privacy, tranquility and beauty, this outdoor shower is the perfect place to unwind after a long day.
Idéer för små funkis uteplatser på baksidan av huset, med utedusch och naturstensplattor
Idéer för små funkis uteplatser på baksidan av huset, med utedusch och naturstensplattor
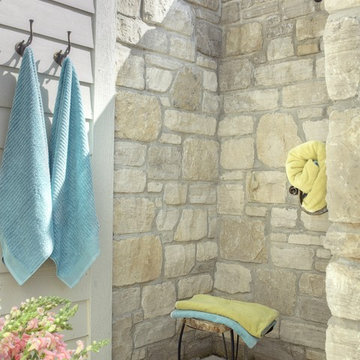
Alise O'Brien Photography
Foto på en vintage uteplats, med utedusch
Foto på en vintage uteplats, med utedusch
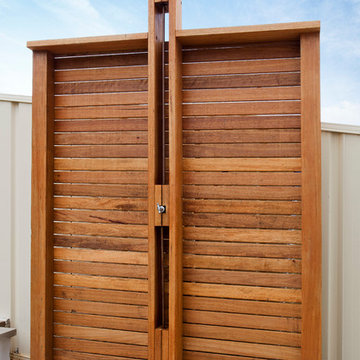
Significant alterations and additions are proposed for this semi detached dwelling on Clovelly Rd, including a new first floor and major ground floor alterations. A challenging site, the house is connected to a semi, which has already carried out extensive additions and has a 4-storey face brick unit building to the East.
The proposal aims to keep a lot of the ground floor walls in place, yet allowing a large open plan living area that opens out to a newly landscaped north facing rear yard and terrace.
The existing second bedroom space has been converted into a large utilities room, providing ample storage, laundry facilities and a WC, efficiently placed beneath the new stairway to the first floor.
The first floor accommodation comprises of 3 generously sized bedrooms, a bathroom and an ensuite off the master bedroom.
Painted pine lines the cathedral ceilings beneath the gable roof which runs the full length of the building.
Materials have been chosen for their ease and speed of construction. Painted FC panels designed to be installed with a minimum of onsite cutting, clad the first floor.
Extensive wall, floor and ceiling insulation aim to regulate internal environments, as well as lessen the infiltration of traffic noise from Clovelly Rd.
High and low level windows provide further opportunity for optimal cross ventilation of the bedroom spaces, as well as allowing abundant natural light.
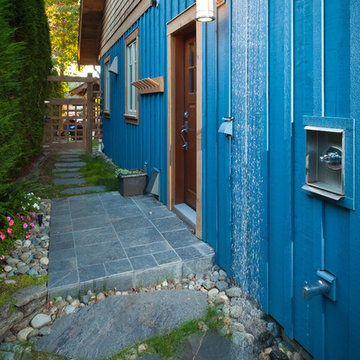
Bright Idea Photography
Inspiration för klassiska uteplatser längs med huset, med utedusch
Inspiration för klassiska uteplatser längs med huset, med utedusch
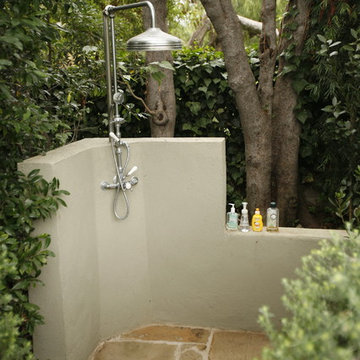
Art Gray
Inspiration för en vintage uteplats på baksidan av huset, med naturstensplattor och utedusch
Inspiration för en vintage uteplats på baksidan av huset, med naturstensplattor och utedusch
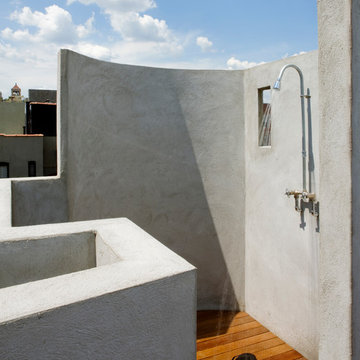
Outdoor shower.
Stucco walls.
Ipe decking.
Industrial plumbing fittings.
Photo: Bilyana Dimitrova
Idéer för en modern terrass, med utedusch
Idéer för en modern terrass, med utedusch
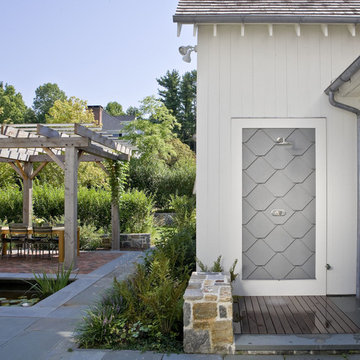
Photo credit: Michele Scotto | Sequined Asphault Studio
Lantlig inredning av en uteplats, med utedusch
Lantlig inredning av en uteplats, med utedusch
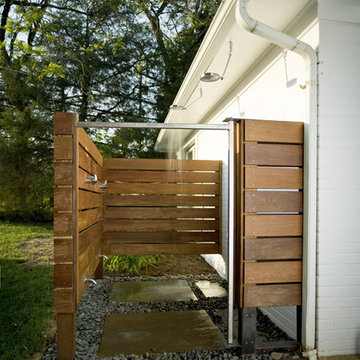
This renovation project transformed an existing two-car garage into a pool/guest house. We engaged the building with the existing pool area by opening up the side of the building with a 16′ wide sliding glass door system. We opened the space vertically by removing the ceiling joists and extending a new wood slat wall up and across the ceiling. A slate-faced entertainment center was built into the wood wall, incorporating a flat screen TV, gas fireplace, stereo components and game storage.
Our clients encouraged us to think of this new space as an extended living room for the family. It is a space that can accommodate a kids’ pool party in the morning and a cocktail party that evening. Tucked in the back, and open to a private view of fields beyond, is a guest bedroom. This will allow the family to ‘camp out’ in the pool house while undertaking a renovation to the main house in the future.
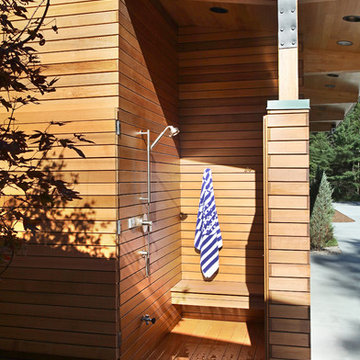
Photos by Jeff Garland Photography
Inredning av en modern terrass, med utedusch
Inredning av en modern terrass, med utedusch

Exterior; Photo Credit: Bruce Martin
Idéer för en liten modern uteplats längs med huset, med trädäck, utedusch och takförlängning
Idéer för en liten modern uteplats längs med huset, med trädäck, utedusch och takförlängning
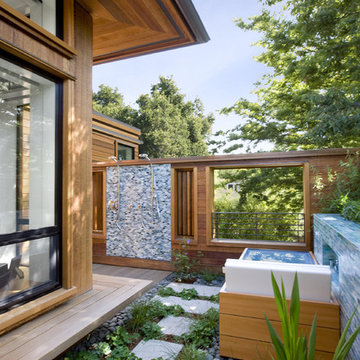
2nd floor deck with outdoor shower + tub, living roof and built in bench.
Architect: Cathy Schwabe Architecture
Interior Design: John Lum Architecture
Landscape Architect: Arterra LLP, Vera Gates
Lighting Design: Alice Prussin
Color Consultant: Judith Paquette
Photograph: David Wakely
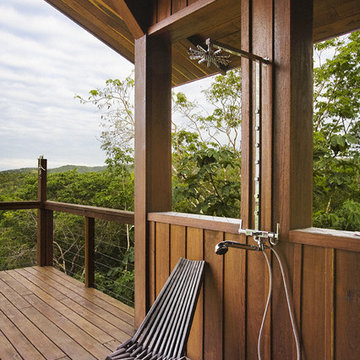
© Robert Granoff
Designed by:
Brendan J. O' Donoghue
P.O Box 129 San Ignacio
Cayo District
Belize, Central America
Web Site; odsbz.com
5 486 foton på utomhusdesign, med vattenrutschkana och utedusch
3






