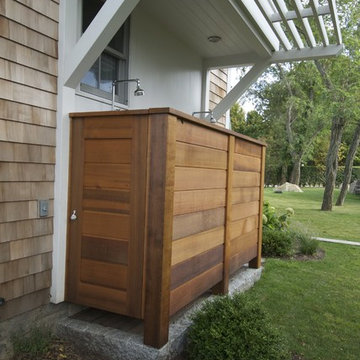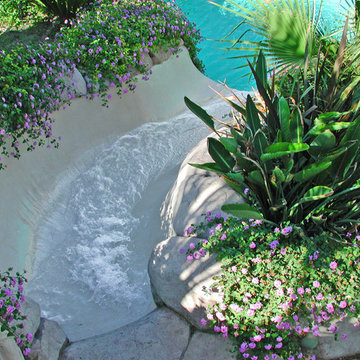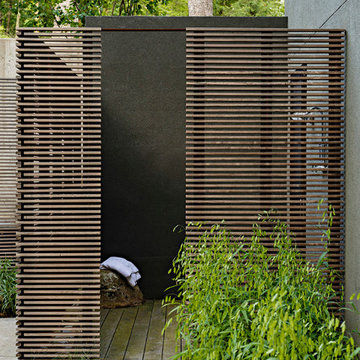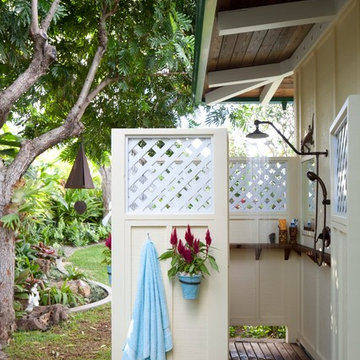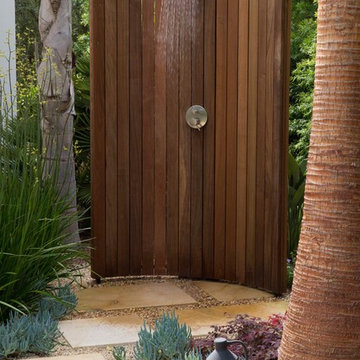5 486 foton på utomhusdesign, med vattenrutschkana och utedusch
Sortera efter:
Budget
Sortera efter:Populärt i dag
81 - 100 av 5 486 foton
Artikel 1 av 3
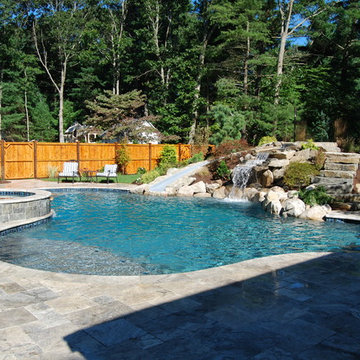
Foto på en mellanstor rustik baddamm på baksidan av huset, med vattenrutschkana och naturstensplattor
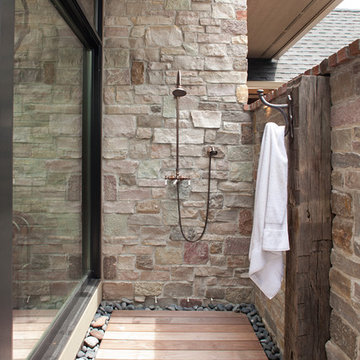
Renovation By: John Kraemer & Sons
Designer: Tom Rauscher of Rauscher & Associates
Photography By: Landmark Photography
Inspiration för en rustik uteplats, med utedusch
Inspiration för en rustik uteplats, med utedusch
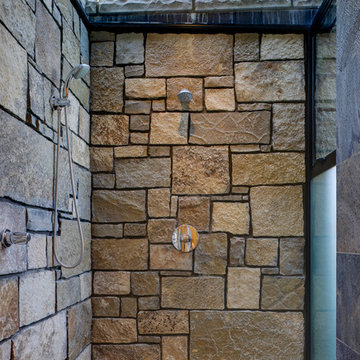
Photographer: Jay Goodrich
This 2800 sf single-family home was completed in 2009. The clients desired an intimate, yet dynamic family residence that reflected the beauty of the site and the lifestyle of the San Juan Islands. The house was built to be both a place to gather for large dinners with friends and family as well as a cozy home for the couple when they are there alone.
The project is located on a stunning, but cripplingly-restricted site overlooking Griffin Bay on San Juan Island. The most practical area to build was exactly where three beautiful old growth trees had already chosen to live. A prior architect, in a prior design, had proposed chopping them down and building right in the middle of the site. From our perspective, the trees were an important essence of the site and respectfully had to be preserved. As a result we squeezed the programmatic requirements, kept the clients on a square foot restriction and pressed tight against property setbacks.
The delineate concept is a stone wall that sweeps from the parking to the entry, through the house and out the other side, terminating in a hook that nestles the master shower. This is the symbolic and functional shield between the public road and the private living spaces of the home owners. All the primary living spaces and the master suite are on the water side, the remaining rooms are tucked into the hill on the road side of the wall.
Off-setting the solid massing of the stone walls is a pavilion which grabs the views and the light to the south, east and west. Built in a position to be hammered by the winter storms the pavilion, while light and airy in appearance and feeling, is constructed of glass, steel, stout wood timbers and doors with a stone roof and a slate floor. The glass pavilion is anchored by two concrete panel chimneys; the windows are steel framed and the exterior skin is of powder coated steel sheathing.
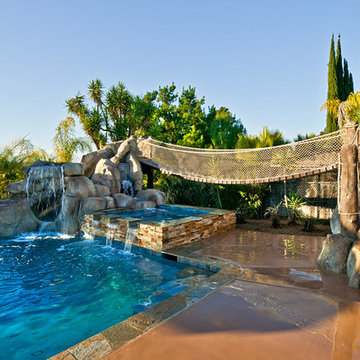
Bild på en mellanstor tropisk rektangulär träningspool på baksidan av huset, med vattenrutschkana och betongplatta
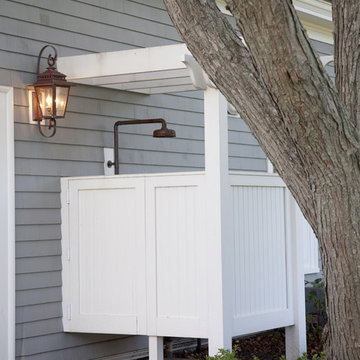
This once modest beach cottage was slowly transformed over the years into a grand estate on one of the North Shore's best beaches. Siemasko + Verbridge designed a modest addition while reworking the entire floor plan to meet the needs of a large family.
Photo Credit: Michael Rixon
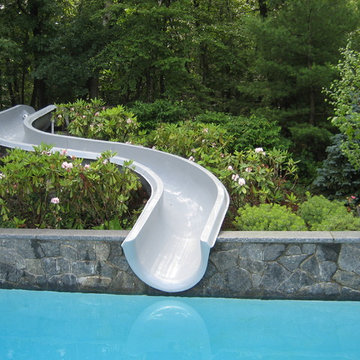
Timothy Sheehan, ASLA
designed while at Gregory Lombardi Design Incorporated
Idéer för en modern pool, med vattenrutschkana
Idéer för en modern pool, med vattenrutschkana
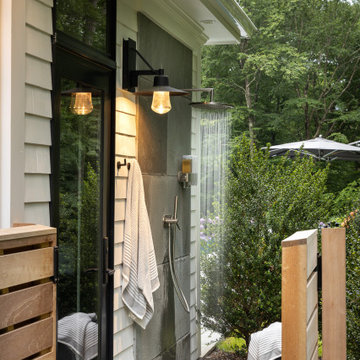
A modern outdoor shower.
Klassisk inredning av en uteplats, med utedusch
Klassisk inredning av en uteplats, med utedusch
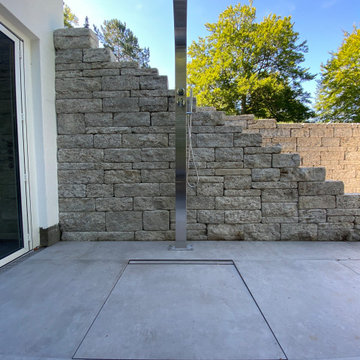
Inredning av en modern stor terrass på baksidan av huset, med utedusch
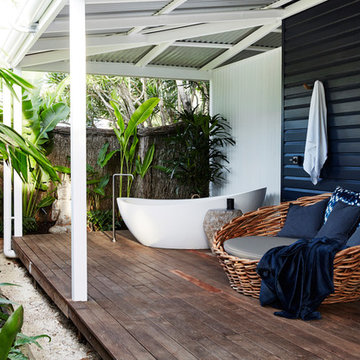
The Barefoot Bay Cottage is the first-holiday house to be designed and built for boutique accommodation business, Barefoot Escapes (www.barefootescapes.com.au). Working with many of The Designory’s favourite brands, it has been designed with an overriding luxe Australian coastal style synonymous with Sydney based team. The newly renovated three bedroom cottage is a north facing home which has been designed to capture the sun and the cooling summer breeze. Inside, the home is light-filled, open plan and imbues instant calm with a luxe palette of coastal and hinterland tones. The contemporary styling includes layering of earthy, tribal and natural textures throughout providing a sense of cohesiveness and instant tranquillity allowing guests to prioritise rest and rejuvenation.
Images captured by Jessie Prince
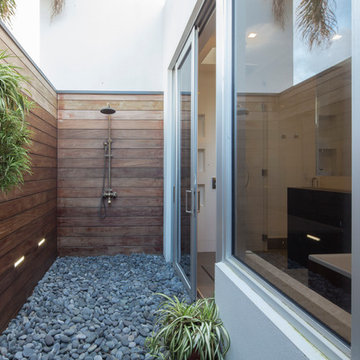
SDH Studio - Architecture and Design
Location: Golden Beach, Florida, USA
The Architecture is conceived as an ensemble of vertical and horizontal planes that guide the user through a sequence of spatial and visual experiences. Our clients’ passion for the outdoors is embedded in the entire project. Also, the use of color is an important feature that highlights certain accents along the design.
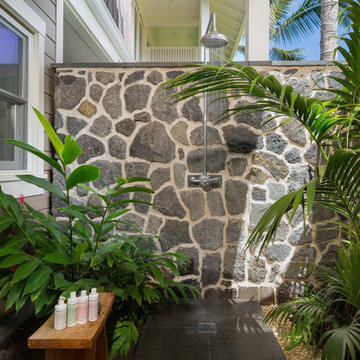
Kohanaiki
Idéer för att renovera en tropisk uteplats, med utedusch och kakelplattor
Idéer för att renovera en tropisk uteplats, med utedusch och kakelplattor
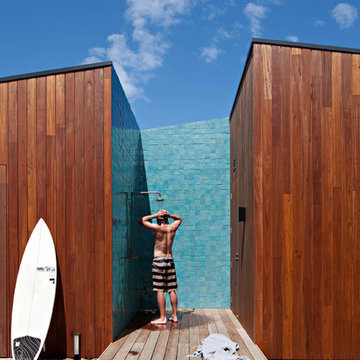
Photography by Shannon McGrath
Idéer för maritima terrasser på baksidan av huset, med utedusch
Idéer för maritima terrasser på baksidan av huset, med utedusch
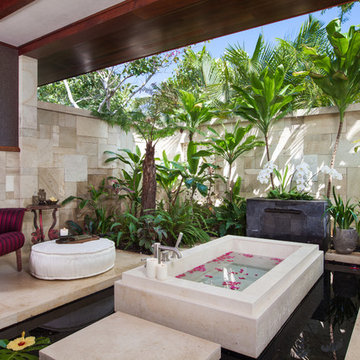
Foto på en stor tropisk uteplats på baksidan av huset, med utedusch, naturstensplattor och takförlängning
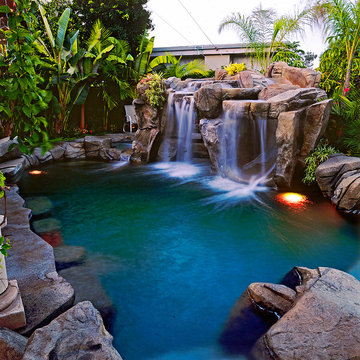
Idéer för mellanstora tropiska anpassad pooler på baksidan av huset, med vattenrutschkana och stämplad betong
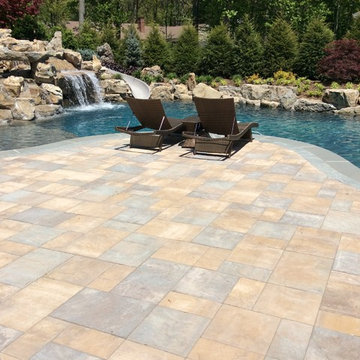
This beautiful Wyckoff, NJ Backyard Oasis was created by Terracare Landsacping using the following Cambridge Pavingstones with Armortec products:
Pavingstones: The Sherwood Collection Ledgestone XL in Sahara/Chestnut/Lite, Toffee/Onyx/Lite & Riverbed Blend
The Sherwood Collection Ledgestone 4.5x9 in Bluestone Blend
5 486 foton på utomhusdesign, med vattenrutschkana och utedusch
5






