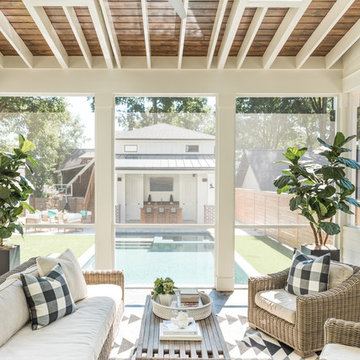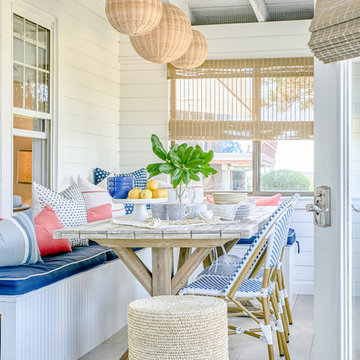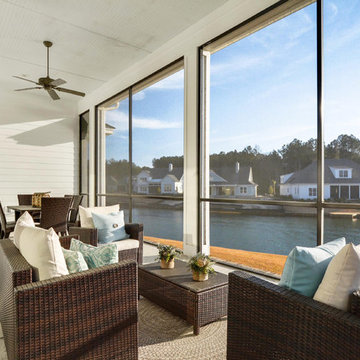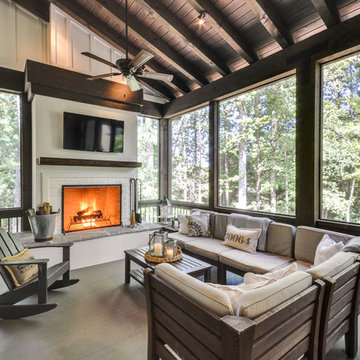Sortera efter:
Budget
Sortera efter:Populärt i dag
201 - 220 av 13 724 foton
Artikel 1 av 3

These homeowners are well known to our team as repeat clients and asked us to convert a dated deck overlooking their pool and the lake into an indoor/outdoor living space. A new footer foundation with tile floor was added to withstand the Indiana climate and to create an elegant aesthetic. The existing transom windows were raised and a collapsible glass wall with retractable screens was added to truly bring the outdoor space inside. Overhead heaters and ceiling fans now assist with climate control and a custom TV cabinet was built and installed utilizing motorized retractable hardware to hide the TV when not in use.
As the exterior project was concluding we additionally removed 2 interior walls and french doors to a room to be converted to a game room. We removed a storage space under the stairs leading to the upper floor and installed contemporary stair tread and cable handrail for an updated modern look. The first floor living space is now open and entertainer friendly with uninterrupted flow from inside to outside and is simply stunning.
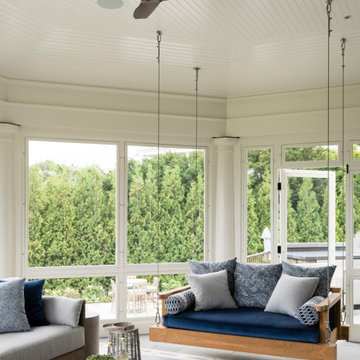
Indoor-outdoor living with Savant integrated control system
Bild på en stor maritim innätad veranda på baksidan av huset
Bild på en stor maritim innätad veranda på baksidan av huset
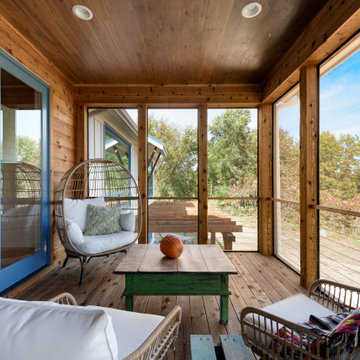
Simple, rustic charm with views, views, views.
Foto på en stor lantlig innätad veranda på baksidan av huset, med naturstensplattor och takförlängning
Foto på en stor lantlig innätad veranda på baksidan av huset, med naturstensplattor och takförlängning
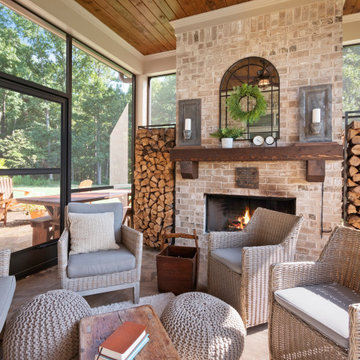
Brick, Stone and Shake Exterior for this Two-Story, 3-Car Garage Home. Arched Front Door Entranceway. Exposed Beam Ceiling in Family Room with Stone Fireplace. Kitchen includes Large Island with Bar Stool Seating, Custom Cabinetry and Stainless Steel Appliances. Hardwood Flooring throughout Living Area. Master Bedroom Features High Craftsman Trim-Package Trey Ceiling and Sitting Area. Large Master Bath with His and Hers Sinks with Free Standing Tub and Thresholdless Entry Shower. Cozy Outdoor Living Space with Covered Porch and Brick Fireplace as well as an Outdoor Stonework Patio.
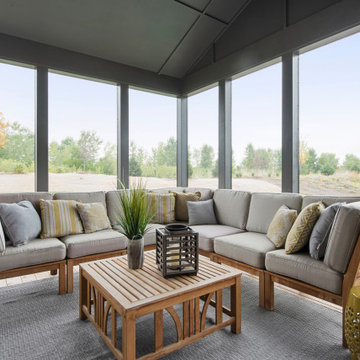
Hayward Model - Heritage Collection
Pricing, floorplans, virtual tours, community information & more at https://www.robertthomashomes.com/
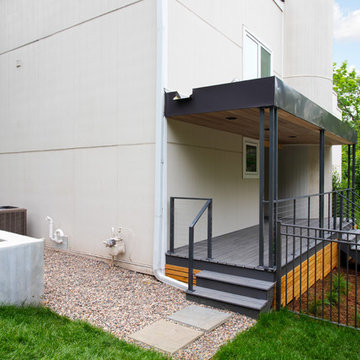
This modern home, near Cedar Lake, built in 1900, was originally a corner store. A massive conversion transformed the home into a spacious, multi-level residence in the 1990’s.
However, the home’s lot was unusually steep and overgrown with vegetation. In addition, there were concerns about soil erosion and water intrusion to the house. The homeowners wanted to resolve these issues and create a much more useable outdoor area for family and pets.
Castle, in conjunction with Field Outdoor Spaces, designed and built a large deck area in the back yard of the home, which includes a detached screen porch and a bar & grill area under a cedar pergola.
The previous, small deck was demolished and the sliding door replaced with a window. A new glass sliding door was inserted along a perpendicular wall to connect the home’s interior kitchen to the backyard oasis.
The screen house doors are made from six custom screen panels, attached to a top mount, soft-close track. Inside the screen porch, a patio heater allows the family to enjoy this space much of the year.
Concrete was the material chosen for the outdoor countertops, to ensure it lasts several years in Minnesota’s always-changing climate.
Trex decking was used throughout, along with red cedar porch, pergola and privacy lattice detailing.
The front entry of the home was also updated to include a large, open porch with access to the newly landscaped yard. Cable railings from Loftus Iron add to the contemporary style of the home, including a gate feature at the top of the front steps to contain the family pets when they’re let out into the yard.
Tour this project in person, September 28 – 29, during the 2019 Castle Home Tour!

We designed a three season room with removable window/screens and a large sliding screen door. The Walnut matte rectified field tile floors are heated, We included an outdoor TV, ceiling fans and a linear fireplace insert with star Fyre glass. Outside, we created a seating area around a fire pit and fountain water feature, as well as a new patio for grilling.

Screened porch addition interiors
Photographer: Rob Karosis
Foto på en mellanstor vintage innätad veranda, med kakelplattor och takförlängning
Foto på en mellanstor vintage innätad veranda, med kakelplattor och takförlängning
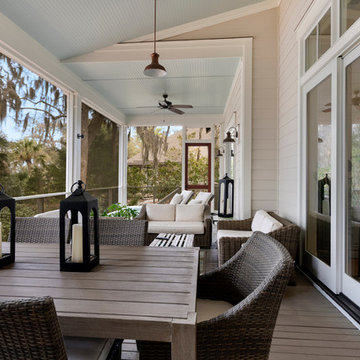
Windows / Doors: Andersen
Foto på en stor maritim innätad veranda på baksidan av huset, med trädäck och takförlängning
Foto på en stor maritim innätad veranda på baksidan av huset, med trädäck och takförlängning
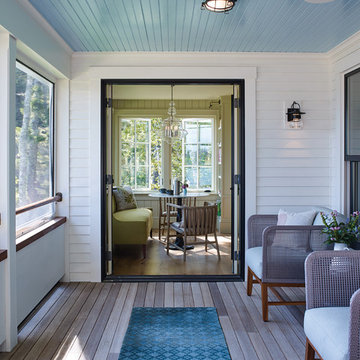
Photo copyright by Darren Setlow | @darrensetlow | darrensetlow.com
Foto på en maritim innätad veranda, med trädäck och takförlängning
Foto på en maritim innätad veranda, med trädäck och takförlängning
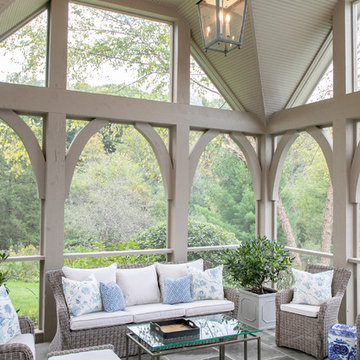
LOWELL CUSTOM HOMES, Lake Geneva, WI., - We say “oui” to French Country style in a home reminiscent of a French Country Chateau. The flawless home features Plato Woodwork Premier Custom Cabinetry from Geneva Cabinet Company, Lake Geneva.
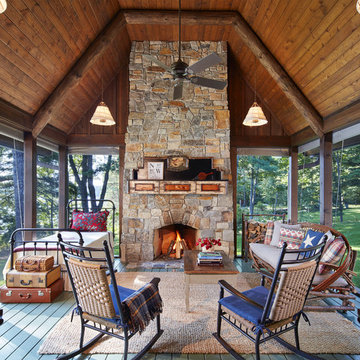
Corey Gaffer
Bild på en rustik innätad veranda, med trädäck och takförlängning
Bild på en rustik innätad veranda, med trädäck och takförlängning
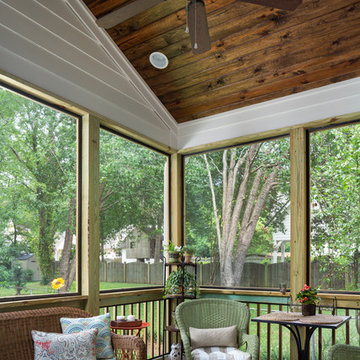
New home construction in Homewood Alabama photographed for Willow Homes, Willow Design Studio, and Triton Stone Group by Birmingham Alabama based architectural and interiors photographer Tommy Daspit. You can see more of his work at http://tommydaspit.com
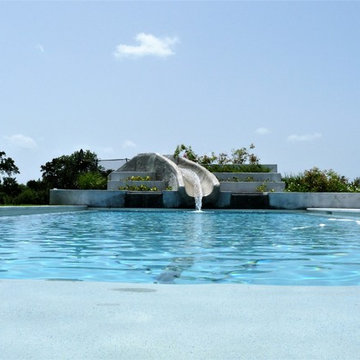
Bild på en stor funkis rektangulär pool på baksidan av huset, med vattenrutschkana och betongplatta
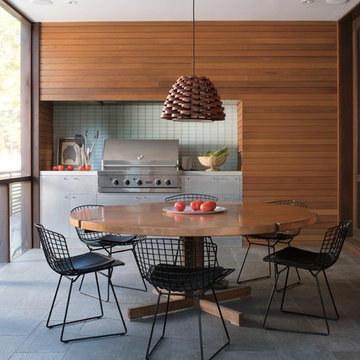
Color A (Walls): Leather Saddle Brown, Arborcoat, Semi Transparent.
Inredning av en modern innätad veranda, med kakelplattor och takförlängning
Inredning av en modern innätad veranda, med kakelplattor och takförlängning

Klassisk inredning av en stor innätad veranda på baksidan av huset, med takförlängning
13 724 foton på utomhusdesign, med vattenrutschkana
11






