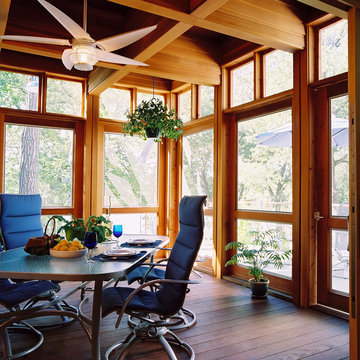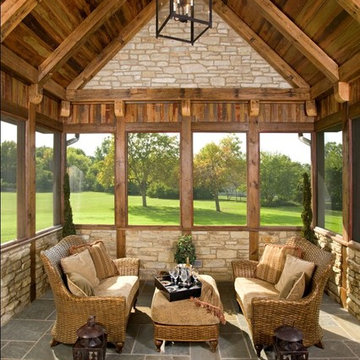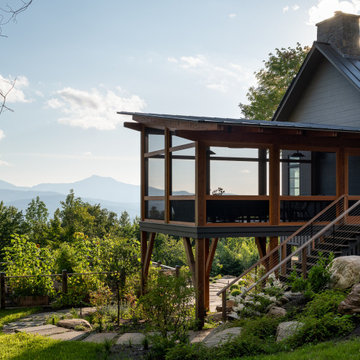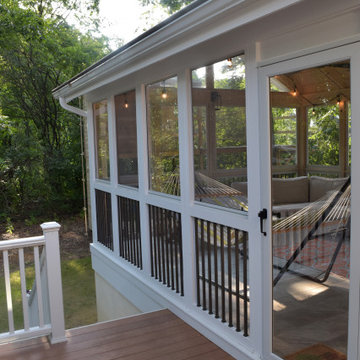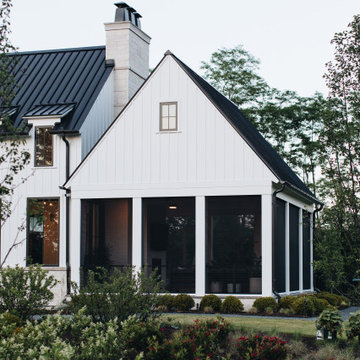Sortera efter:
Budget
Sortera efter:Populärt i dag
141 - 160 av 13 720 foton
Artikel 1 av 3
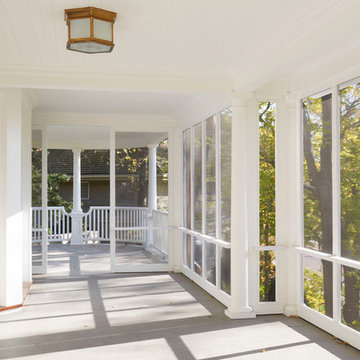
© Alyssa Lee Photography
Inspiration för klassiska innätade verandor, med takförlängning
Inspiration för klassiska innätade verandor, med takförlängning
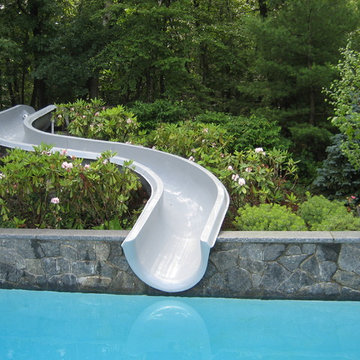
Timothy Sheehan, ASLA
designed while at Gregory Lombardi Design Incorporated
Idéer för en modern pool, med vattenrutschkana
Idéer för en modern pool, med vattenrutschkana
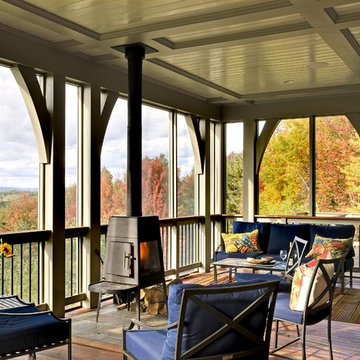
Rob Karosis Photography
www.robkarosis.com
Idéer för vintage innätade verandor, med trädäck och takförlängning
Idéer för vintage innätade verandor, med trädäck och takförlängning

Landmark Photography
Idéer för en lantlig innätad veranda, med trädäck och takförlängning
Idéer för en lantlig innätad veranda, med trädäck och takförlängning

This new house is located in a quiet residential neighborhood developed in the 1920’s, that is in transition, with new larger homes replacing the original modest-sized homes. The house is designed to be harmonious with its traditional neighbors, with divided lite windows, and hip roofs. The roofline of the shingled house steps down with the sloping property, keeping the house in scale with the neighborhood. The interior of the great room is oriented around a massive double-sided chimney, and opens to the south to an outdoor stone terrace and gardens. Photo by: Nat Rea Photography

The newly added screened porch looks like it has always been there. The arch and screen details mimic the original design of the covered back entry. Design and construction by Meadowlark Design + Build in Ann Arbor, Michigan. Photography by Joshua Caldwell.

Inspiration för små moderna innätade verandor på baksidan av huset, med trädäck

John Prouty
Idéer för att renovera en mellanstor funkis rektangulär pool på baksidan av huset, med vattenrutschkana och marksten i betong
Idéer för att renovera en mellanstor funkis rektangulär pool på baksidan av huset, med vattenrutschkana och marksten i betong

Photographer: Richard Leo Johnson
Idéer för en lantlig innätad veranda, med trädäck och takförlängning
Idéer för en lantlig innätad veranda, med trädäck och takförlängning

A charming beach house porch offers family and friends a comfortable place to socialize while being cooled by ceiling fans. The exterior of this mid-century house needed to remain in sync with the neighborhood after its transformation from a dark, outdated space to a bright, contemporary haven with retro flair.
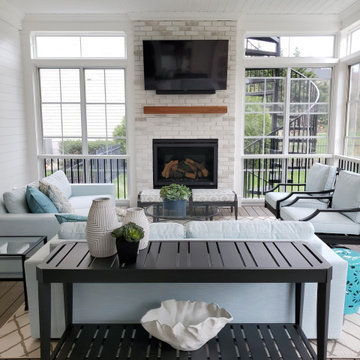
This 3-Season Room addition to my client's house is the perfect extension of their interior. A fresh and bright palette brings the outside in, giving this family of 4 a space they can relax in after a day at the pool, or gather with friends for a cocktail in front of the fireplace.
And no! Your eyes are not deceiving you, we did seaglass fabric on the upholstery for a fun pop of color! The warm gray floors, white walls, and white washed fireplace is a great neutral base to design around, but desperately calls for a little color.

Inspiration för stora lantliga innätade verandor på baksidan av huset, med trädäck och takförlängning
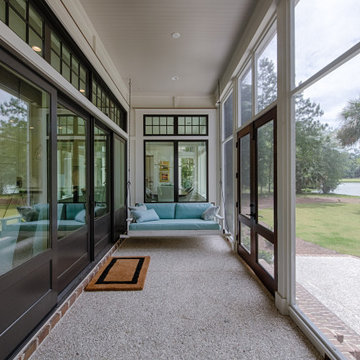
Screened back porch with bed swing, tabby floor, and 12-ft sliding doors that open to the living room.
Foto på en innätad veranda på baksidan av huset, med betongplatta och takförlängning
Foto på en innätad veranda på baksidan av huset, med betongplatta och takförlängning

A large outdoor living area addition that was split into 2 distinct areas-lounge or living and dining. This was designed for large gatherings with lots of comfortable seating seating. All materials and surfaces were chosen for lots of use and all types of weather. A custom made fire screen is mounted to the brick fireplace. Designed so the doors slide to the sides to expose the logs for a cozy fire on cool nights.
Photography by Holger Obenaus
13 720 foton på utomhusdesign, med vattenrutschkana
8







