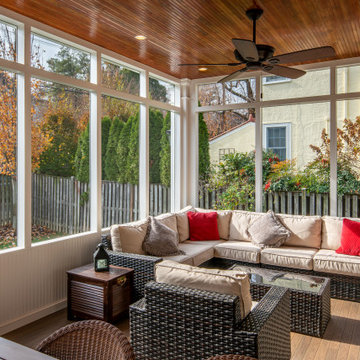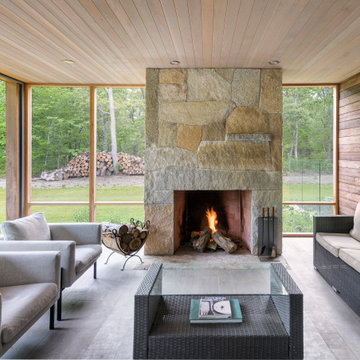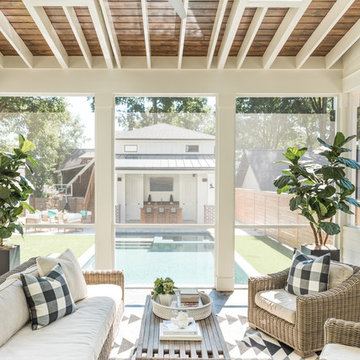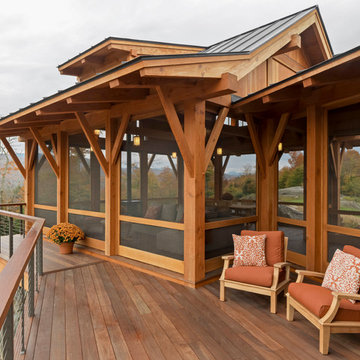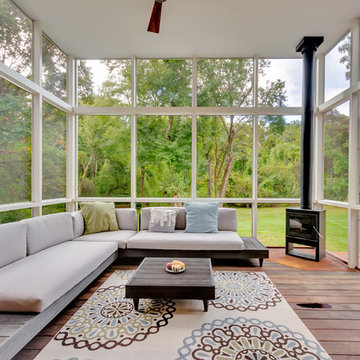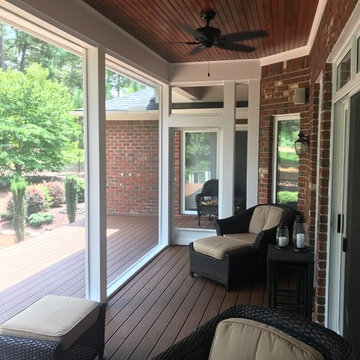Sortera efter:
Budget
Sortera efter:Populärt i dag
41 - 60 av 13 720 foton
Artikel 1 av 3
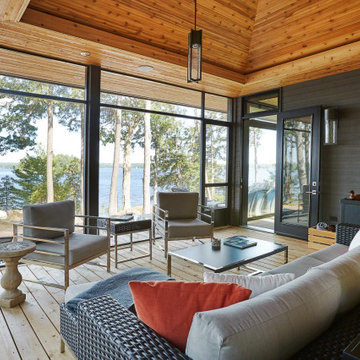
A covered outdoor oasis overlooking the water.
Rustik inredning av en mellanstor innätad veranda, med trädäck och takförlängning
Rustik inredning av en mellanstor innätad veranda, med trädäck och takförlängning
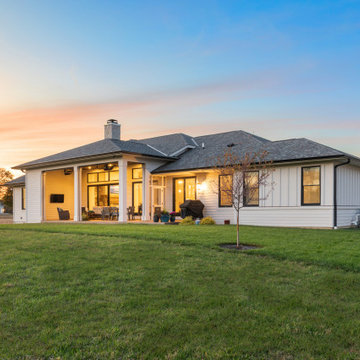
Modern farmhouse describes this open concept, light and airy ranch home with modern and rustic touches. Precisely positioned on a large lot the owners enjoy gorgeous sunrises from the back left corner of the property with no direct sunlight entering the 14’x7’ window in the front of the home. After living in a dark home for many years, large windows were definitely on their wish list. Three generous sliding glass doors encompass the kitchen, living and great room overlooking the adjacent horse farm and backyard pond. A rustic hickory mantle from an old Ohio barn graces the fireplace with grey stone and a limestone hearth. Rustic brick with scraped mortar adds an unpolished feel to a beautiful built-in buffet.
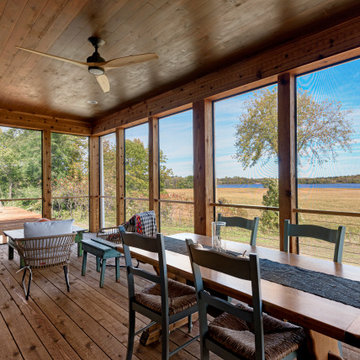
Simple, rustic charm with views, views, views.
Idéer för stora lantliga innätade verandor på baksidan av huset, med naturstensplattor och takförlängning
Idéer för stora lantliga innätade verandor på baksidan av huset, med naturstensplattor och takförlängning

Place architecture:design enlarged the existing home with an inviting over-sized screened-in porch, an adjacent outdoor terrace, and a small covered porch over the door to the mudroom.
These three additions accommodated the needs of the clients’ large family and their friends, and allowed for maximum usage three-quarters of the year. A design aesthetic with traditional trim was incorporated, while keeping the sight lines minimal to achieve maximum views of the outdoors.
©Tom Holdsworth
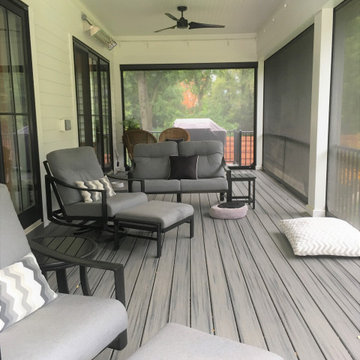
Sophisticated urban farmhouse made to be maintenance free and with dog-amenities galore. Porch showcases automatic screens. Open ended for dogs to roam freely and then come under to get away from the sun.
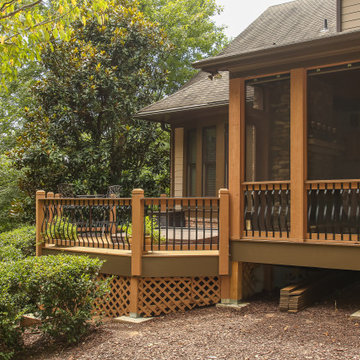
Screened Porch and Deck Repair prior to Landscaping
Inspiration för stora klassiska innätade verandor på baksidan av huset, med trädäck och takförlängning
Inspiration för stora klassiska innätade verandor på baksidan av huset, med trädäck och takförlängning
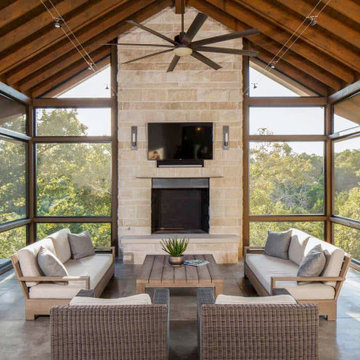
Inspiration för en rustik innätad veranda, med betongplatta och takförlängning

This cozy lake cottage skillfully incorporates a number of features that would normally be restricted to a larger home design. A glance of the exterior reveals a simple story and a half gable running the length of the home, enveloping the majority of the interior spaces. To the rear, a pair of gables with copper roofing flanks a covered dining area that connects to a screened porch. Inside, a linear foyer reveals a generous staircase with cascading landing. Further back, a centrally placed kitchen is connected to all of the other main level entertaining spaces through expansive cased openings. A private study serves as the perfect buffer between the homes master suite and living room. Despite its small footprint, the master suite manages to incorporate several closets, built-ins, and adjacent master bath complete with a soaker tub flanked by separate enclosures for shower and water closet. Upstairs, a generous double vanity bathroom is shared by a bunkroom, exercise space, and private bedroom. The bunkroom is configured to provide sleeping accommodations for up to 4 people. The rear facing exercise has great views of the rear yard through a set of windows that overlook the copper roof of the screened porch below.
Builder: DeVries & Onderlinde Builders
Interior Designer: Vision Interiors by Visbeen
Photographer: Ashley Avila Photography

This modern home, near Cedar Lake, built in 1900, was originally a corner store. A massive conversion transformed the home into a spacious, multi-level residence in the 1990’s.
However, the home’s lot was unusually steep and overgrown with vegetation. In addition, there were concerns about soil erosion and water intrusion to the house. The homeowners wanted to resolve these issues and create a much more useable outdoor area for family and pets.
Castle, in conjunction with Field Outdoor Spaces, designed and built a large deck area in the back yard of the home, which includes a detached screen porch and a bar & grill area under a cedar pergola.
The previous, small deck was demolished and the sliding door replaced with a window. A new glass sliding door was inserted along a perpendicular wall to connect the home’s interior kitchen to the backyard oasis.
The screen house doors are made from six custom screen panels, attached to a top mount, soft-close track. Inside the screen porch, a patio heater allows the family to enjoy this space much of the year.
Concrete was the material chosen for the outdoor countertops, to ensure it lasts several years in Minnesota’s always-changing climate.
Trex decking was used throughout, along with red cedar porch, pergola and privacy lattice detailing.
The front entry of the home was also updated to include a large, open porch with access to the newly landscaped yard. Cable railings from Loftus Iron add to the contemporary style of the home, including a gate feature at the top of the front steps to contain the family pets when they’re let out into the yard.
Tour this project in person, September 28 – 29, during the 2019 Castle Home Tour!

Imagine entertaining on this incredible screened-in porch complete with 2 skylights, custom trim, and a transitional style ceiling fan.
Foto på en stor vintage innätad veranda på baksidan av huset, med trädäck och takförlängning
Foto på en stor vintage innätad veranda på baksidan av huset, med trädäck och takförlängning
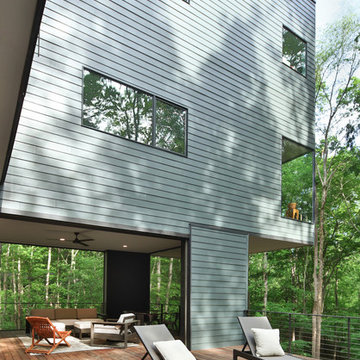
Architect: Szostak Design, Inc.
Photo: Jim Sink
Idéer för att renovera en funkis innätad veranda på baksidan av huset, med trädäck och takförlängning
Idéer för att renovera en funkis innätad veranda på baksidan av huset, med trädäck och takförlängning
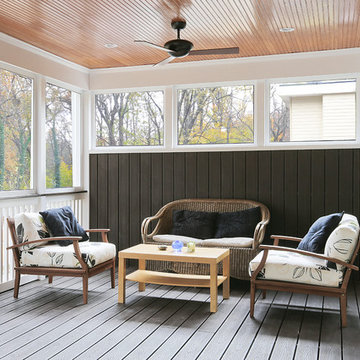
Screened in porch
Bild på en stor 60 tals innätad veranda på baksidan av huset, med trädäck och takförlängning
Bild på en stor 60 tals innätad veranda på baksidan av huset, med trädäck och takförlängning
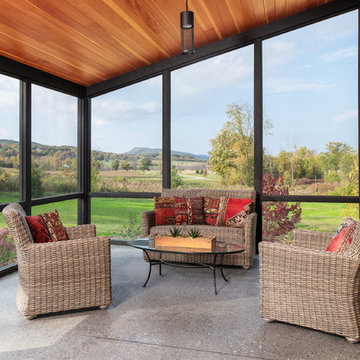
Ryan Bent Photography
Inspiration för mellanstora lantliga innätade verandor längs med huset, med betongplatta och takförlängning
Inspiration för mellanstora lantliga innätade verandor längs med huset, med betongplatta och takförlängning
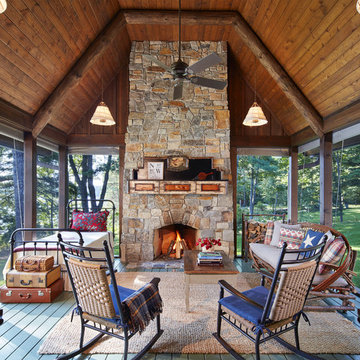
Corey Gaffer
Bild på en rustik innätad veranda, med trädäck och takförlängning
Bild på en rustik innätad veranda, med trädäck och takförlängning
13 720 foton på utomhusdesign, med vattenrutschkana
3






