40 736 foton på utomhusdesign på baksidan av huset, med utekök
Sortera efter:
Budget
Sortera efter:Populärt i dag
41 - 60 av 40 736 foton
Artikel 1 av 3
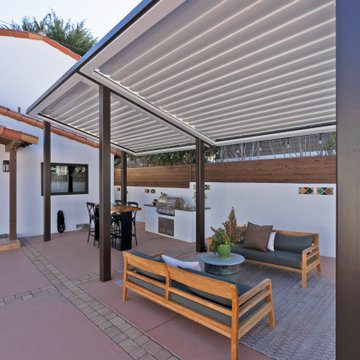
An unsafe entry and desire for more outdoor living space motivated the homeowners of this Mediterranean style ocean view home to hire Landwell to complete a front and backyard design and renovation. A new Azek composite deck with access steps and cable railing replaced an uneven tile patio in the front courtyard, the driveway was updated, and in the backyard a new powder-coated steel pergola with louvered slats was built to cover a new bbq island, outdoor dining and lounge area, and new concrete slabs were poured leading to a cozy deck space with a gas fire pit and seating. Raised vegetable beds, site appropriate planting, low-voltage lighting and Palomino gravel finished off the outdoor spaces of this beautiful Shell Beach home.
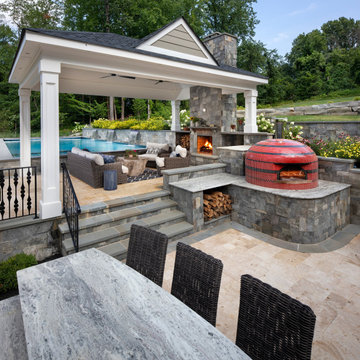
pool house pizza oven, bar, fireplace, pool, retaining walls, pergola.
Foto på en mellanstor funkis uteplats på baksidan av huset, med utekök, naturstensplattor och en pergola
Foto på en mellanstor funkis uteplats på baksidan av huset, med utekök, naturstensplattor och en pergola
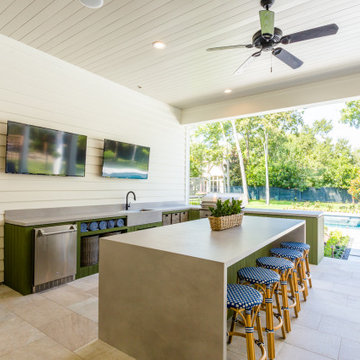
Idéer för en klassisk uteplats på baksidan av huset, med utekök, kakelplattor och takförlängning
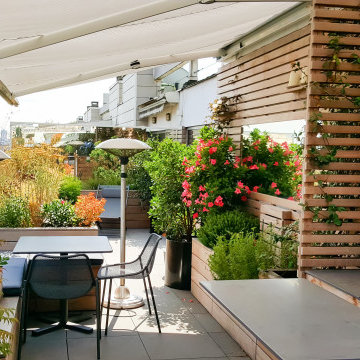
Révéler et magnifier les vues sur l'horizon parisien grâce au végétal et créer des espaces de détente et de vie en lien avec l'architecture intérieure de l'appartement : telles sont les intentions majeures de ce projet de toit-terrasse.
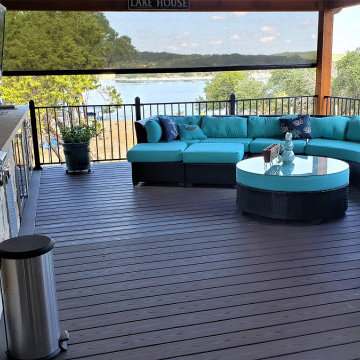
For the deck of this outdoor living combination space, we used AZEK’s low-maintenance synthetic decking in the Island Oak color. We used that same decking material for the hot tub deck as well. The decks and the patio are all bordered with black Fortress iron railing.
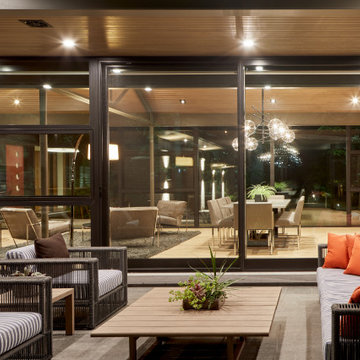
Idéer för en stor modern uteplats på baksidan av huset, med utekök, betongplatta och takförlängning

Exempel på en mellanstor lantlig uteplats på baksidan av huset, med utekök, kakelplattor och en pergola
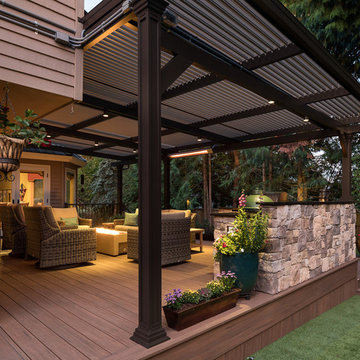
Foto på en stor vintage terrass på baksidan av huset, med utekök och en pergola
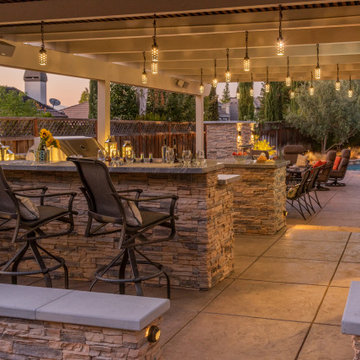
Tranquil patio & seating area with exceptional lighting throughout.
Inspiration för en stor funkis uteplats på baksidan av huset, med utekök, stämplad betong och en pergola
Inspiration för en stor funkis uteplats på baksidan av huset, med utekök, stämplad betong och en pergola

Bild på en stor vintage uteplats på baksidan av huset, med utekök, naturstensplattor och ett lusthus

After completing an interior remodel for this mid-century home in the South Salem hills, we revived the old, rundown backyard and transformed it into an outdoor living room that reflects the openness of the new interior living space. We tied the outside and inside together to create a cohesive connection between the two. The yard was spread out with multiple elevations and tiers, which we used to create “outdoor rooms” with separate seating, eating and gardening areas that flowed seamlessly from one to another. We installed a fire pit in the seating area; built-in pizza oven, wok and bar-b-que in the outdoor kitchen; and a soaking tub on the lower deck. The concrete dining table doubled as a ping-pong table and required a boom truck to lift the pieces over the house and into the backyard. The result is an outdoor sanctuary the homeowners can effortlessly enjoy year-round.

Bertolami Interiors, Summit Landscape Development
Inspiration för mellanstora moderna uteplatser på baksidan av huset, med utekök, kakelplattor och en pergola
Inspiration för mellanstora moderna uteplatser på baksidan av huset, med utekök, kakelplattor och en pergola
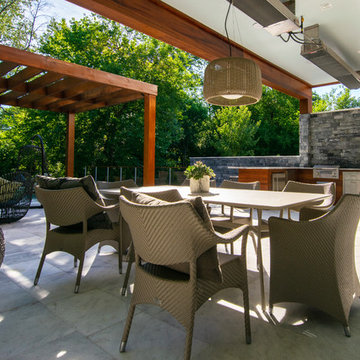
Bild på en mellanstor funkis uteplats på baksidan av huset, med utekök, naturstensplattor och en pergola
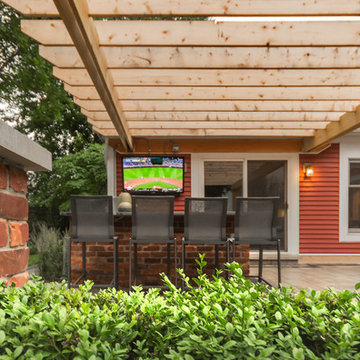
Inredning av en amerikansk liten uteplats på baksidan av huset, med utekök, marksten i tegel och en pergola

Loggia
Exempel på en stor modern uteplats på baksidan av huset, med utekök, stämplad betong och takförlängning
Exempel på en stor modern uteplats på baksidan av huset, med utekök, stämplad betong och takförlängning
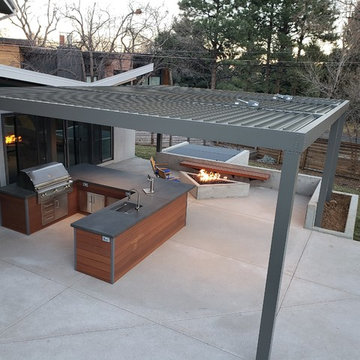
Inredning av en modern stor uteplats på baksidan av huset, med utekök, betongplatta och en pergola
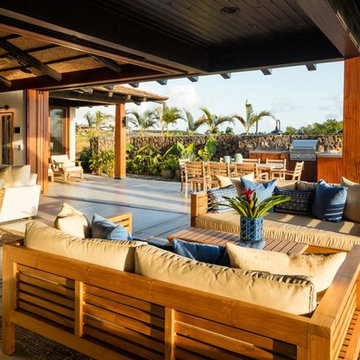
Beautiful Living Lanai space. This charming outdoor space inspires indoor outdoor living and serves spectacular sunsets over a lush green golf course with a stunning ocean view.

Tony Soluri Photography
Inspiration för en funkis terrass på baksidan av huset, med utekök
Inspiration för en funkis terrass på baksidan av huset, med utekök
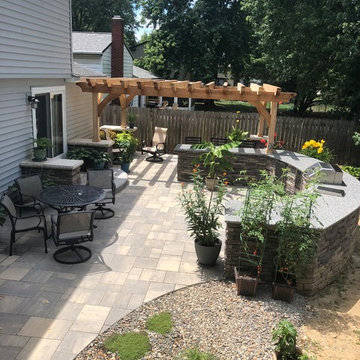
The pavers selected by the homeowners are Unilock’s Bristol Valley pavers in the steel mountain color, which is a beautifully subtle color blend. The rounded pavers along the edges of the walkway leading from the first door to the main patio area, and around the planter area by the wall, are Unilock Brussels Fullnose pavers. These rounded pavers in a lighter color provide contrast and soften the edges of the curved walkway and planter.
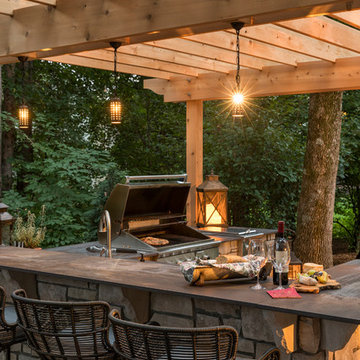
Existing mature pine trees canopy this outdoor living space. The homeowners had envisioned a space to relax with their large family and entertain by cooking and dining, cocktails or just a quiet time alone around the firepit. The large outdoor kitchen island and bar has more than ample storage space, cooking and prep areas, and dimmable pendant task lighting. The island, the dining area and the casual firepit lounge are all within conversation areas of each other. The overhead pergola creates just enough of a canopy to define the main focal point; the natural stone and Dekton finished outdoor island.
40 736 foton på utomhusdesign på baksidan av huset, med utekök
3





