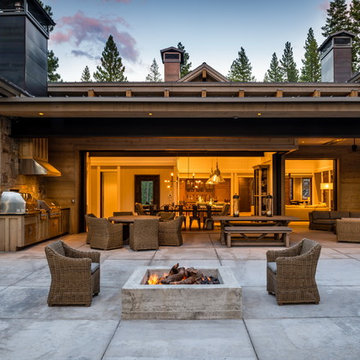40 736 foton på utomhusdesign på baksidan av huset, med utekök
Sortera efter:
Budget
Sortera efter:Populärt i dag
61 - 80 av 40 736 foton
Artikel 1 av 3
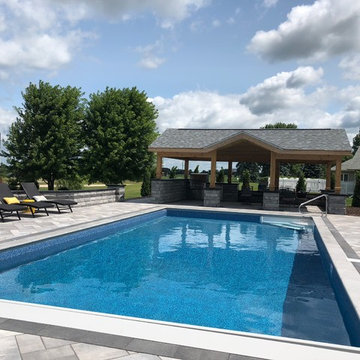
Perfect outdoor living space to entertain family and friends
Inredning av en modern stor uteplats på baksidan av huset, med utekök, marksten i betong och ett lusthus
Inredning av en modern stor uteplats på baksidan av huset, med utekök, marksten i betong och ett lusthus
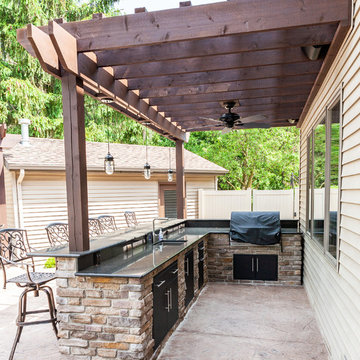
This space features two pergolas, bar, out door kitchen and lounge area. The bar area is brick and the patio floor is stamped concrete.
Foto på en stor vintage uteplats på baksidan av huset, med utekök, stämplad betong och en pergola
Foto på en stor vintage uteplats på baksidan av huset, med utekök, stämplad betong och en pergola
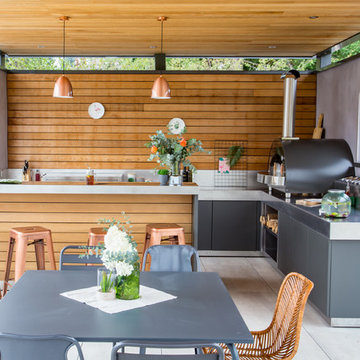
Crédits : Kina Photo
Idéer för stora funkis uteplatser på baksidan av huset, med utekök, kakelplattor och en pergola
Idéer för stora funkis uteplatser på baksidan av huset, med utekök, kakelplattor och en pergola
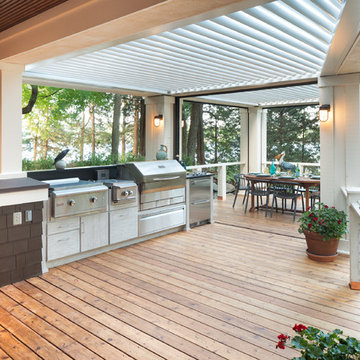
Idéer för stora maritima terrasser på baksidan av huset, med utekök och en pergola
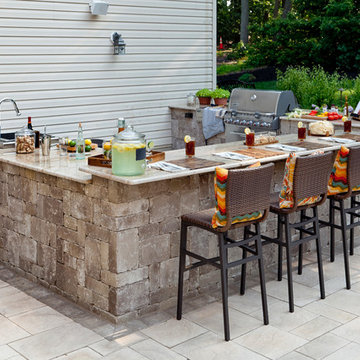
Idéer för stora vintage uteplatser på baksidan av huset, med utekök och naturstensplattor
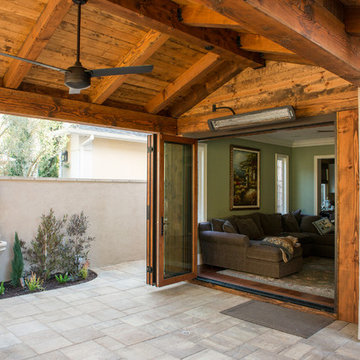
Business Photo Pro / Klee Van Hamersveld
Inspiration för en mellanstor vintage uteplats på baksidan av huset, med utekök, naturstensplattor och en pergola
Inspiration för en mellanstor vintage uteplats på baksidan av huset, med utekök, naturstensplattor och en pergola

The upper deck includes Ipe flooring, an outdoor kitchen with concrete countertops, and panoramic doors that provide instant indoor/outdoor living. Waterfall steps lead to the lower deck's artificial turf area. The ground level features custom concrete pavers, fire pit, open framed pergola with day bed and under decking system.
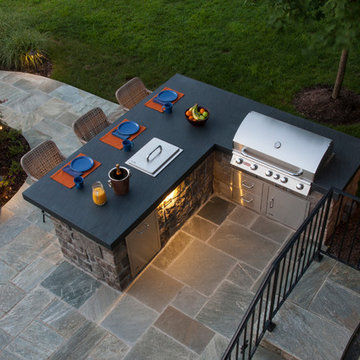
Exempel på en mellanstor modern uteplats på baksidan av huset, med utekök och stämplad betong
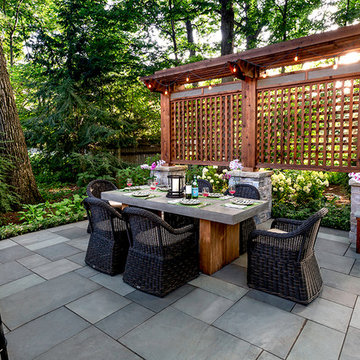
Landscape design by John Algozzini and Kevin Manning.
Foto på en stor vintage uteplats på baksidan av huset, med utekök, naturstensplattor och en pergola
Foto på en stor vintage uteplats på baksidan av huset, med utekök, naturstensplattor och en pergola
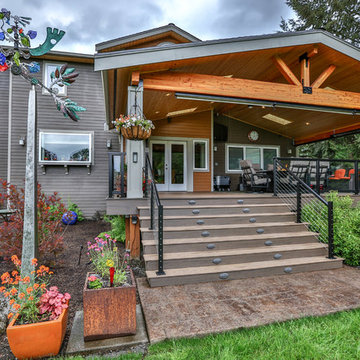
This project is a huge gable style patio cover with covered deck and aluminum railing with glass and cable on the stairs. The Patio cover is equipped with electric heaters, tv, ceiling fan, skylights, fire table, patio furniture, and sound system. The decking is a composite material from Timbertech and had hidden fasteners.

Inspiration för en stor amerikansk uteplats på baksidan av huset, med utekök, trädäck och takförlängning
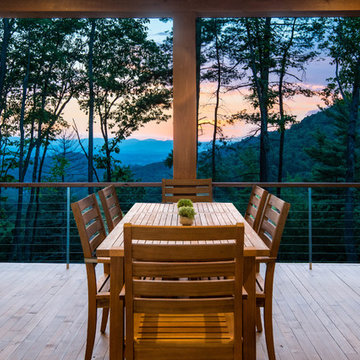
Bild på en mellanstor rustik uteplats på baksidan av huset, med utekök, trädäck och takförlängning
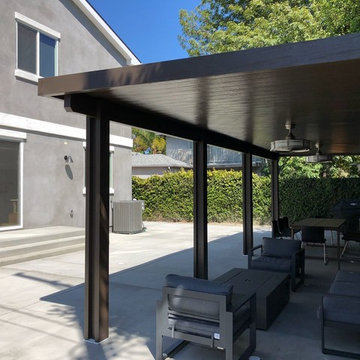
Remove grass in the backyard, pour cement and build aluminum patio cover.
Bild på en stor vintage uteplats på baksidan av huset, med utekök, betongplatta och en pergola
Bild på en stor vintage uteplats på baksidan av huset, med utekök, betongplatta och en pergola
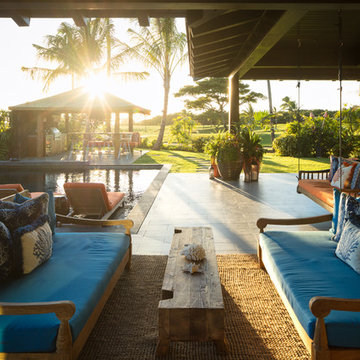
The great room flows onto the large lanai through pocketing glass doors creating a seamless indoor outdoor experience. On the lanai teak daybeds imported from Bali face each other with custom blue covers and throw pillows in blue with coral motifs, the rectangular pool is complete with an aqua lounge, built-in spa, and a swim up bar at the outdoor BBQ. The flooring is a gray ceramic tile, the pool coping is natural puka pavers, The house a combination of traditional plantation style seen in the white board and batten walls, with a modern twist seen in the wood framed glass doors, thick square exposed tails and ebony stained square posts supporting the overhangs.

Located in Studio City's Wrightwood Estates, Levi Construction’s latest residency is a two-story mid-century modern home that was re-imagined and extensively remodeled with a designer’s eye for detail, beauty and function. Beautifully positioned on a 9,600-square-foot lot with approximately 3,000 square feet of perfectly-lighted interior space. The open floorplan includes a great room with vaulted ceilings, gorgeous chef’s kitchen featuring Viking appliances, a smart WiFi refrigerator, and high-tech, smart home technology throughout. There are a total of 5 bedrooms and 4 bathrooms. On the first floor there are three large bedrooms, three bathrooms and a maid’s room with separate entrance. A custom walk-in closet and amazing bathroom complete the master retreat. The second floor has another large bedroom and bathroom with gorgeous views to the valley. The backyard area is an entertainer’s dream featuring a grassy lawn, covered patio, outdoor kitchen, dining pavilion, seating area with contemporary fire pit and an elevated deck to enjoy the beautiful mountain view.
Project designed and built by
Levi Construction
http://www.leviconstruction.com/
Levi Construction is specialized in designing and building custom homes, room additions, and complete home remodels. Contact us today for a quote.

Large outdoor patio provides seating by fireplace and outdoor dining with bbq and grill.
Idéer för en stor medelhavsstil uteplats på baksidan av huset, med utekök, kakelplattor och takförlängning
Idéer för en stor medelhavsstil uteplats på baksidan av huset, med utekök, kakelplattor och takförlängning
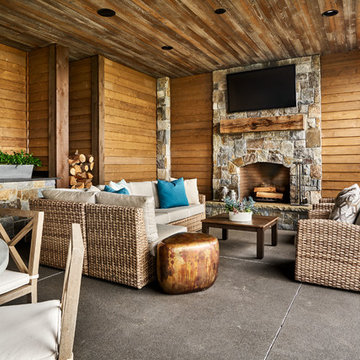
Idéer för en stor lantlig uteplats på baksidan av huset, med utekök, stämplad betong och takförlängning
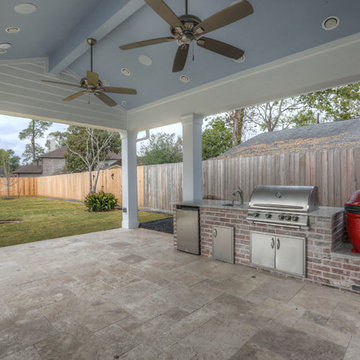
Inredning av en klassisk stor uteplats på baksidan av huset, med utekök, kakelplattor och takförlängning
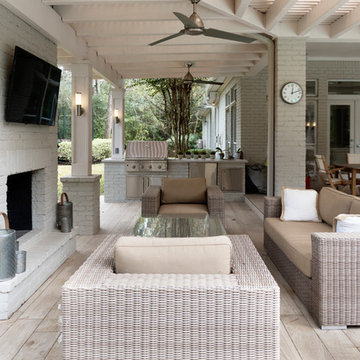
Idéer för att renovera en stor funkis uteplats på baksidan av huset, med utekök, trädäck och takförlängning
40 736 foton på utomhusdesign på baksidan av huset, med utekök
4






