Sortera efter:
Budget
Sortera efter:Populärt i dag
161 - 180 av 46 245 foton
Artikel 1 av 3
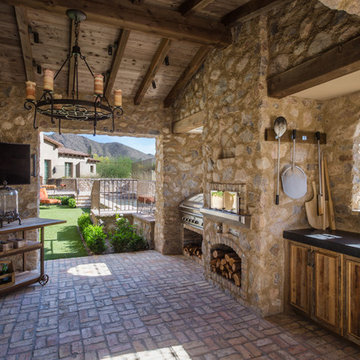
The outdoor kitchen features a gas-fired commercial pizza oven, 54" Wolf barbecue grill, soapstone counters, reclaimed barn wood cabinets, and exterior sink. The space is enclosed with aged wood beams, wood decking, wrought iron window grilles, and chicago common brick hardscape.
Design Principal: Gene Kniaz, Spiral Architects; General Contractor: Eric Linthicum, Linthicum Custom Builders

Nestled next to a mountain side and backing up to a creek, this home encompasses the mountain feel. With its neutral yet rich exterior colors and textures, the architecture is simply picturesque. A custom Knotty Alder entry door is preceded by an arched stone column entry porch. White Oak flooring is featured throughout and accentuates the home’s stained beam and ceiling accents. Custom cabinetry in the Kitchen and Great Room create a personal touch unique to only this residence. The Master Bathroom features a free-standing tub and all-tiled shower. Upstairs, the game room boasts a large custom reclaimed barn wood sliding door. The Juliette balcony gracefully over looks the handsome Great Room. Downstairs the screen porch is cozy with a fireplace and wood accents. Sitting perpendicular to the home, the detached three-car garage mirrors the feel of the main house by staying with the same paint colors, and features an all metal roof. The spacious area above the garage is perfect for a future living or storage area.
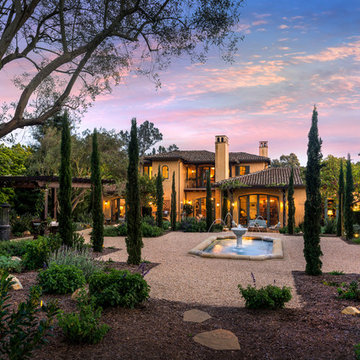
Sunset view courtyard of crushed stone with central pond and fountain is surrounded by plantings of Italian cypress, olives, lavender, rosemary and other drought tolerant Mediterranean plants. Photo by David Palermo Photography, Santa Barbara.
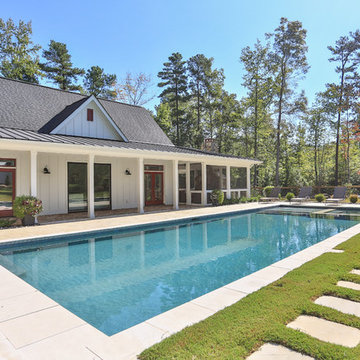
Exempel på en mycket stor lantlig rektangulär träningspool på baksidan av huset, med poolhus och stämplad betong
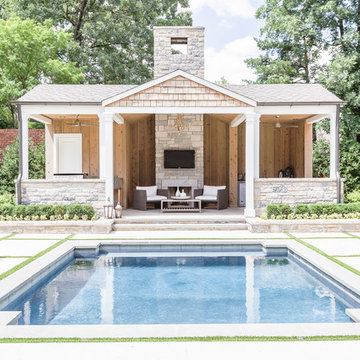
Photo // Alyssa Rosenheck
Design // Austin Bean Design Studio
Foto på en stor vintage pool på baksidan av huset, med poolhus
Foto på en stor vintage pool på baksidan av huset, med poolhus
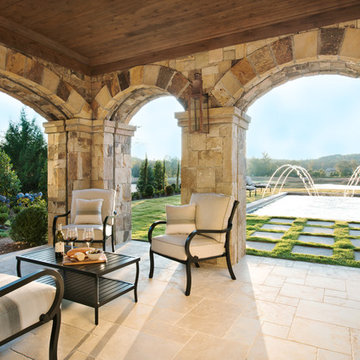
Porch with limestone floors, stone arches with retractable screens hidden in the arches, wonderful Italian pool with fountains and great view
Exempel på en mellanstor medelhavsstil innätad veranda på baksidan av huset, med naturstensplattor och takförlängning
Exempel på en mellanstor medelhavsstil innätad veranda på baksidan av huset, med naturstensplattor och takförlängning
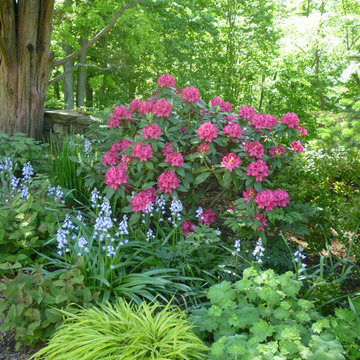
Springtime in shade border with forest theme will give way to summer and fall emphasis. Rhododendron 'Nova Zembla', Camassia, Hakone grass, Alchemilla mollis, Hypericum 'Aubrey Purple'. Susan Irving - Designer
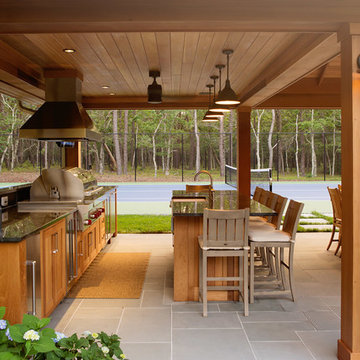
Pembrooke Fine Landscapes designed and built this outdoor sports pavilion in East Hampton, NY. The custom designed space include a full kitchen, fireplace, USTA standard tennis court and heated unite pool and spa. The kitchen features several high-end elements including a kegerator, wine refrigerator, ice maker, grill, dishwasher and full stove. The pavilon is fully integrated with a Lutron entertainment system for all of the TVs. The audio and video can stream movies, music and TV. The space also features an changing area, bathroom and outdoor shower.
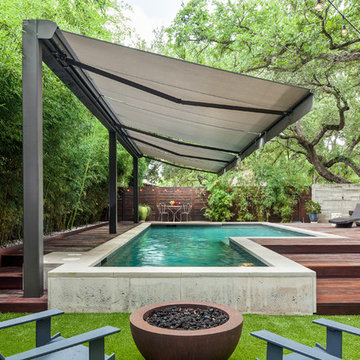
Exterior solar shades and awning systems are the most efficient solution to protect your windows and patio areas from the sun's damaging heat and UV rays.
Blocking up to 99% of UV, motorized retractable shading systems allow you to block the sun and heat or reverse the strategy to allow in natural light and heat as desired.
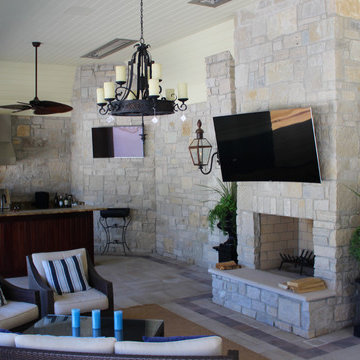
Idéer för mycket stora vintage pooler på baksidan av huset, med marksten i betong och poolhus
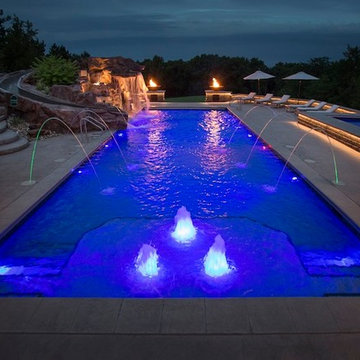
Foto på en stor vintage träningspool på baksidan av huset, med vattenrutschkana och marksten i betong
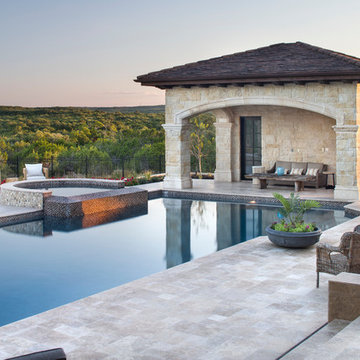
Photography: Piston Design
Medelhavsstil inredning av en mycket stor rektangulär pool på baksidan av huset, med poolhus och kakelplattor
Medelhavsstil inredning av en mycket stor rektangulär pool på baksidan av huset, med poolhus och kakelplattor
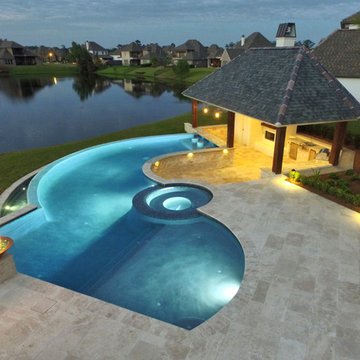
Idéer för att renovera en stor funkis anpassad infinitypool på baksidan av huset, med poolhus och trädäck
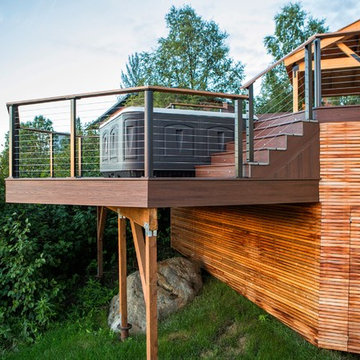
Exempel på en mycket stor modern terrass på baksidan av huset, med en öppen spis och en pergola
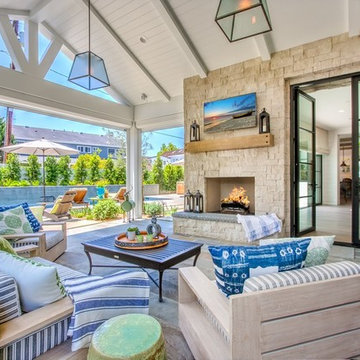
interior designer: Kathryn Smith
Foto på en stor lantlig uteplats på baksidan av huset, med en öppen spis, naturstensplattor och takförlängning
Foto på en stor lantlig uteplats på baksidan av huset, med en öppen spis, naturstensplattor och takförlängning
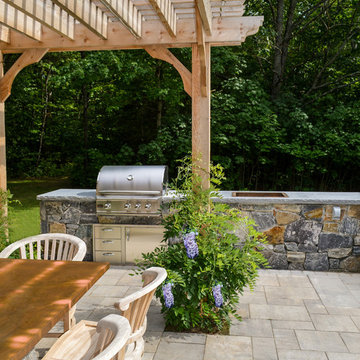
Inredning av en klassisk mellanstor uteplats på baksidan av huset, med utekök, marksten i tegel och en pergola
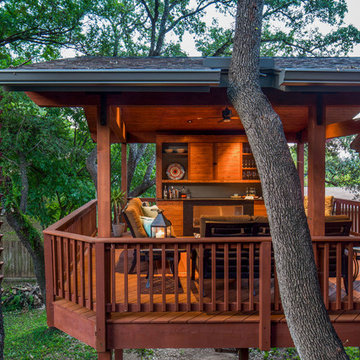
dimmable LED lighting • bio fuel fireplace • ipe • redwood • glulam • cedar to match existing • granite bar • photography by Tre Dunham
Idéer för att renovera en mellanstor funkis terrass på baksidan av huset, med en öppen spis och takförlängning
Idéer för att renovera en mellanstor funkis terrass på baksidan av huset, med en öppen spis och takförlängning
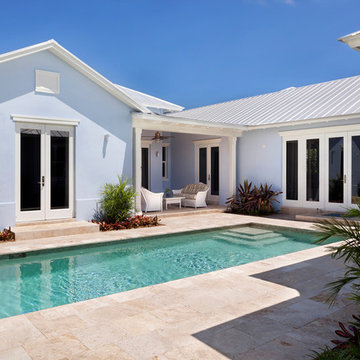
Photography by ibi designs, inc. ( http://www.ibidesigns.com/)
Inredning av en maritim mycket stor rektangulär träningspool på baksidan av huset, med naturstensplattor
Inredning av en maritim mycket stor rektangulär träningspool på baksidan av huset, med naturstensplattor
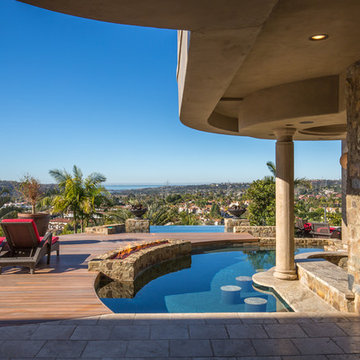
Idéer för att renovera en mycket stor amerikansk anpassad infinitypool på baksidan av huset, med poolhus och naturstensplattor
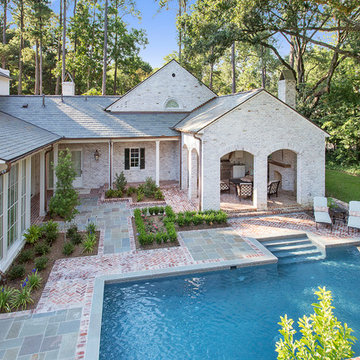
What a striking home! This home in South Baton Rouge was designed by Cockfield-Jackson and the clients wanted a complete landscape design that would accompany the architecture of this A. Hays Town inspired home.
Featured in this design are a substantial entertainment area in the rear, complete with an outdoor kitchen (built by Joffrion Construction) expansive pool with water feature wall, and a bluestone courtyard. Additionally, this home features a quaint side yard complete with brick steps leading to a bluestone courtyard with an antique sugar kettle fountain. The clients also needed options for guests to park. A circular driveway in the front provided a grand entrance, as well as ample parking for plenty of guests.
46 245 foton på utomhusdesign på baksidan av huset
9





