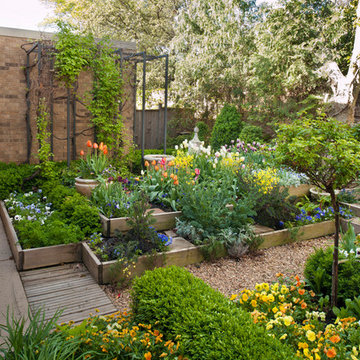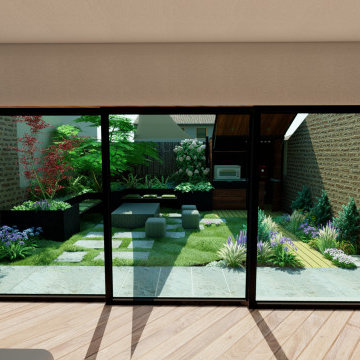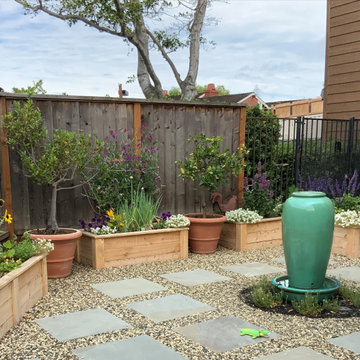Sortera efter:
Budget
Sortera efter:Populärt i dag
1 - 20 av 202 foton
Artikel 1 av 3
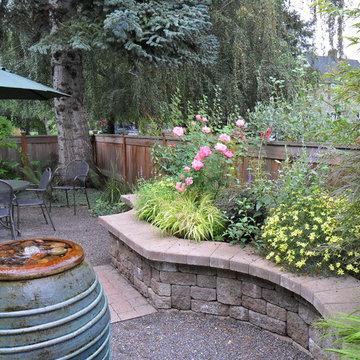
A tiny urban space packs a visual punch. Photo by Amy Whitworth, Installation by Jaylene Walter www.jwlic.com
Inspiration för klassiska gårdsplaner pallkragar
Inspiration för klassiska gårdsplaner pallkragar
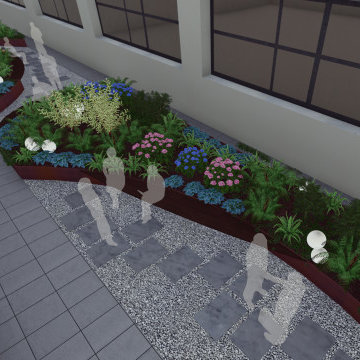
Stilul contemporan de amenajare adoptat evidențează clădirea prin formele geometrice propuse. Prin aceste forme s-au creat spații variante pentru activități de relaxare.
Plantele alese sunt plante de umbră și semiumbră. Acestea oferă decor prin port, ramuri, foliaj, flori și fructe. În perioada iernii vor decora exemplarele de mahonie cu foliaj persistent și exemplarele de iederă, dar vor exista și pete de culoare oferite de ramurile de culoare
roșie ale exemplarelor de corn variegat.
Întreaga amenajare oferă un loc ideal de relaxare pentru angajați. Băncile sinuoase sunt integrate în jardinierele de corten oferind numeroase spații de relaxare și dihnă.
Formele sinuoase adoptate oferă posibilitatea de a explora locul și de a reduce efectul de claustrofobie oferit de clădire.
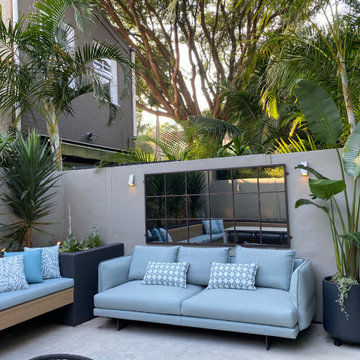
Our inner-city client in Redfern had a small outdoor courtyard which was impractical and he never used it for entertaining.
Vogue and Vine were called in to create a liveable outdoor room and maximise space for seating and entertaining.
We put down a new concrete floor and created built in bench seating and garden beds. We broke the space up using different materials and a modern colour palette.
We used outdoor sofas and built in cushions to add a touch of glamour and warmth.
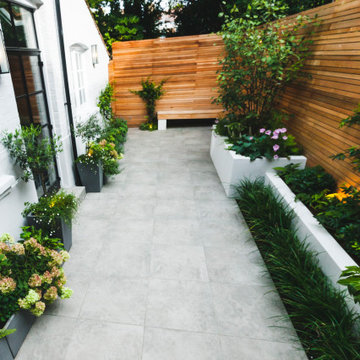
This garden was overgrown and not used at all by the property owners. The homeowners wanted a contemporary courtyard that was family friendly and modern.
To achieve this, materials were chosen to match the stylish interior of the house. Also by using lighter coloured material we were able to brighten up the garden. The printed porcelain paving gave a contemporary modern feel whilst introducing added interest. Cedar batten fencing was used to clad the boundaries to minimise the oppressive feel of the high boundaries and to introduce more light into the garden.
The cedar timber floating bench now provides a place to sit and entertain. It is also the perfect height for the clients’ children to use as a play bench.
To brighten up the dull and dark corner by the french doors, the original steps were clad in beautiful blue and grey encaustic tiles to add much needed colour and interest in an area that had been previously neglected.
This contemporary courtyard is now bright and welcoming and used by the property owners and their children on a daily basis.
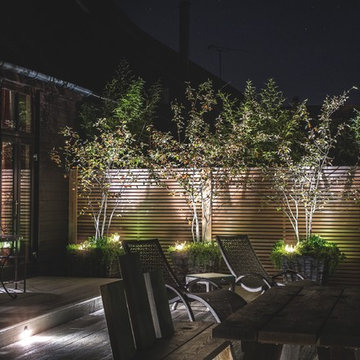
Modern courtyard garden for a barn conversion designed by Jo Alderson Phillips @ Joanne Alderson Design, Built by Tom & the team at TS Landscapes & photographed by James Wilson @ JAW Photography
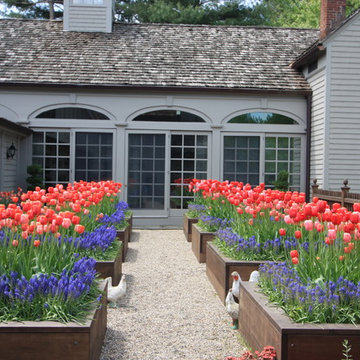
Conte & Conte, LLC landscape architects and designers work with clients located in Connecticut & New York (Greenwich, Belle Haven, Stamford, Darien, New Canaan, Fairfield, Southport, Rowayton, Manhattan, Larchmont, Bedford Hills, Armonk, Massachusetts) Coloful planting beds, thanks to Fairfield House & Garden Co. for building these!
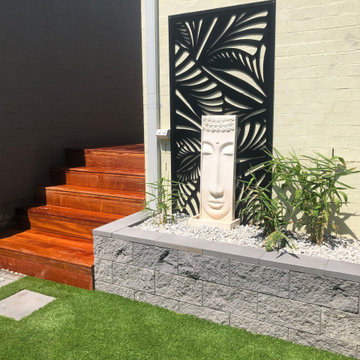
For this area we built new Merbau timber stairs to lead to the garage as the existing one was falling apart. We added along the garage wall this small water feature in the raised garden bed along side bamboo. Stepping pavers are also seen between the artificial turf to lead your eye to the stairs from the deck.
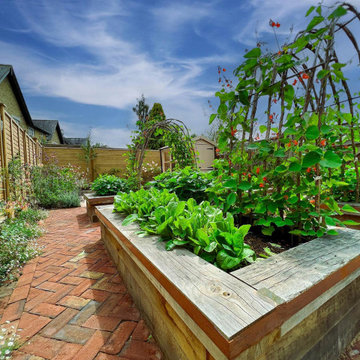
This garden boasts elegantly crafted oak raised beds that are connected with stunning Red Victorian Clay Pavers. The combination of these two elements creates a charming and inviting atmosphere.
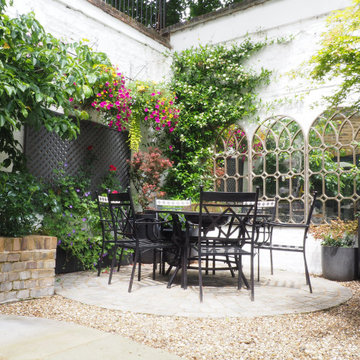
This intimate space invites you in, with three arched frame mirrors creating the illusion of a space much larger. The evergreen Trachelospermum jasminoides works to hide the high brick walls creating intimacy and the fragrance in the early evening adds to the feeling of an exotic hanging garden.
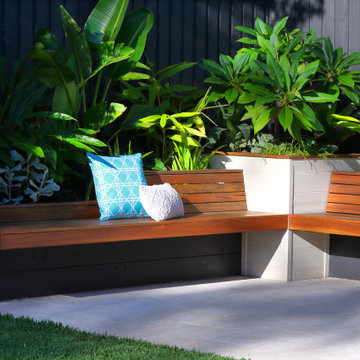
Bild på en liten funkis gårdsplan i delvis sol pallkragar, med naturstensplattor
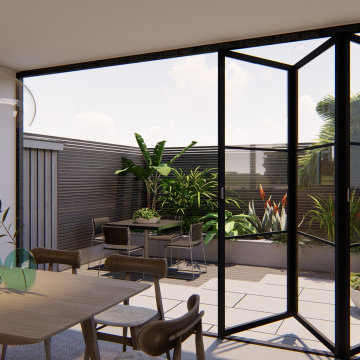
Our clients wanted to transform the outdoor terrace of their Victorian property in Bermondsey into an al fresco dining spot. We designed a contemporary terrace with plush tropical greenery to pair seamlessly with the modern interior style.
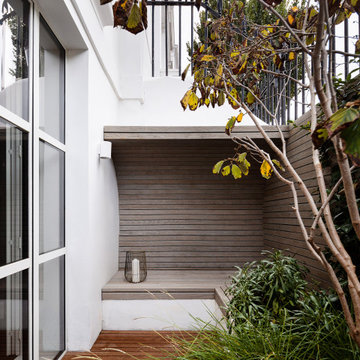
Small courtyard with bespoke bench
Idéer för att renovera en liten funkis gårdsplan i delvis sol pallkragar på sommaren, med trädäck
Idéer för att renovera en liten funkis gårdsplan i delvis sol pallkragar på sommaren, med trädäck
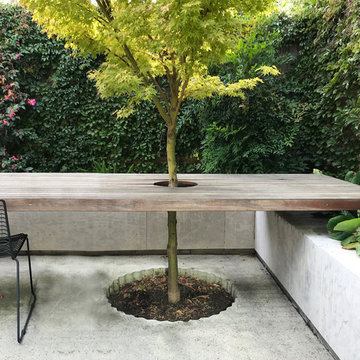
Custom design built in table that spans over a Japanese maple and onto a seat / retaining wall
Inspiration för en liten funkis trädgård i delvis sol pallkragar på hösten, med naturstensplattor
Inspiration för en liten funkis trädgård i delvis sol pallkragar på hösten, med naturstensplattor
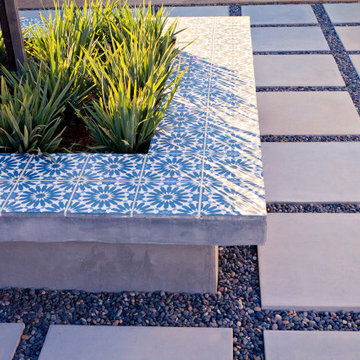
Wrap around courtyard seating area with a shade tree.
Inspiration för mellanstora gårdsplaner i full sol som tål torka och pallkragar, med marksten i betong
Inspiration för mellanstora gårdsplaner i full sol som tål torka och pallkragar, med marksten i betong
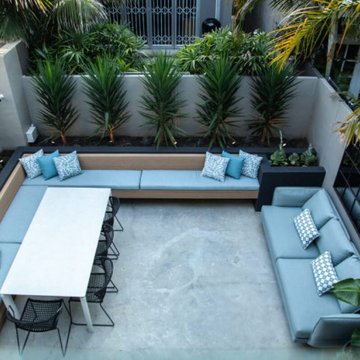
Our inner-city client in Redfern had a small outdoor courtyard which was impractical and he never used it for entertaining.
Vogue and Vine were called in to create a liveable outdoor room and maximise space for seating and entertaining.
We put down a new concrete floor and created built in bench seating and garden beds. We broke the space up using different materials and a modern colour palette.
We used outdoor sofas and built in cushions to add a touch of glamour and warmth.
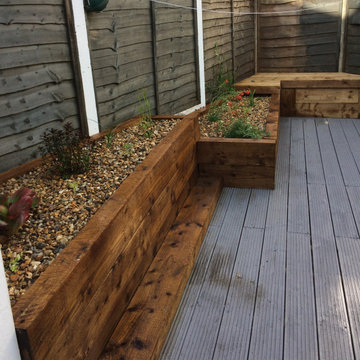
Planter and seat design for small wedge-shaped patio.
Inredning av en maritim liten gårdsplan i delvis sol som tål torka och pallkragar, med trädäck
Inredning av en maritim liten gårdsplan i delvis sol som tål torka och pallkragar, med trädäck
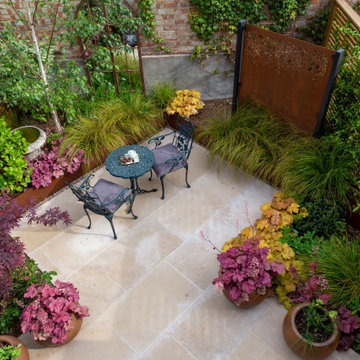
This East London urban courtyard has been transformed into a nature attracting sanctuary of calm
Idéer för små funkis gårdsplaner i delvis sol som tål torka och pallkragar på sommaren, med naturstensplattor
Idéer för små funkis gårdsplaner i delvis sol som tål torka och pallkragar på sommaren, med naturstensplattor
202 foton på utomhusdesign pallkragar
1






