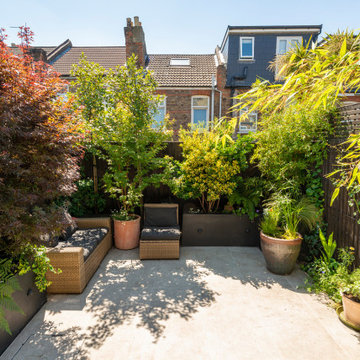Sortera efter:
Budget
Sortera efter:Populärt i dag
41 - 60 av 202 foton
Artikel 1 av 3
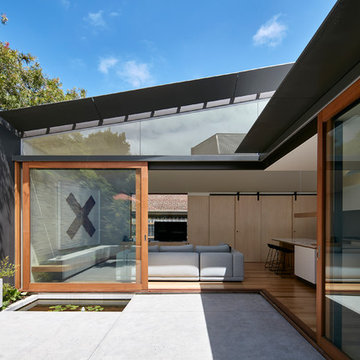
View of main courtyard looking back to living areas
Idéer för små funkis gårdsplaner i delvis sol som tål torka och pallkragar på hösten, med naturstensplattor
Idéer för små funkis gårdsplaner i delvis sol som tål torka och pallkragar på hösten, med naturstensplattor
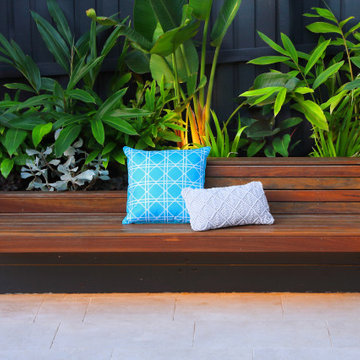
Idéer för en liten modern gårdsplan i delvis sol pallkragar, med naturstensplattor
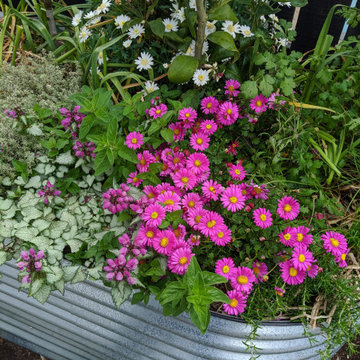
Lantlig inredning av en liten gårdsplan i full sol pallkragar, med marksten i betong på sommaren
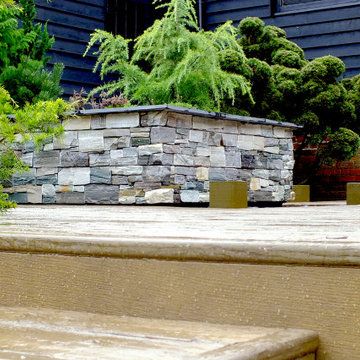
Designing an Alpine Hideaway Landscaped Garden in Aston Clinton
A secluded courtyard garden, alpine planting, slate stone walls and relaxing terrace… a private party garden. More than 20 tonnes of construction materials were needed, managed and expertly constructed in this creative landscaped environment.
Brief
A courtyard garden that had been left for many years, was very much in need of a re-design.
The planting and natural stone terrace had to be updated, reworked and transformed into a new garden.
The abundance of alpine trees and succulent planting was something that had to be enhanced. The entertaining terrace needed redesigning, it was essential that the new materials spoke the same language as the existing weathered landscape.
Design
The open terraced area that cried out for a reclaimed looking terrace. The surrounding raised area is complimented with the tactile nature and appearance of this weathered looking composite decking, although we prefer natural materials it was a perfect match.
Millboard Weathered decking does have the look and feel of a reclaimed and very old looking plank of real wood. The colour, Vintage, is a perfect match for this project.
A floating bench arrangement perfectly constructed in amongst the alpine Tier stone cladding surrounded by the planting. A satisfying place to sit amongst the overwhelming planting.
Imported from Germany, a planting companion to the scheme was the Pinus Mugo tree. Bare stemmed and look stunning when illuminated in the evening.
Landscaper Karl Harrison Landscapes Ltd
Project Alpine Hideaway
Location Aston Clinton
Budget >£60k
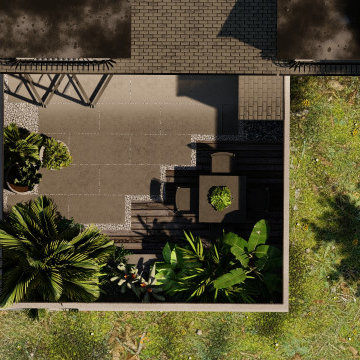
Our clients wanted to transform the outdoor terrace of their Victorian property in Bermondsey into an al fresco dining spot. We designed a contemporary terrace with plush tropical greenery to pair seamlessly with the modern interior style.
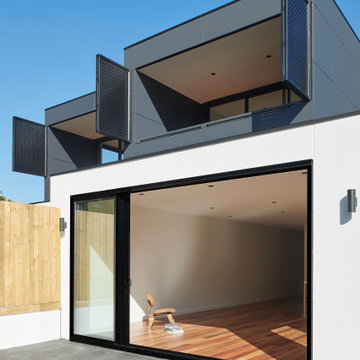
Inspiration för en mellanstor funkis gårdsplan i full sol som tål torka och pallkragar på våren, med naturstensplattor
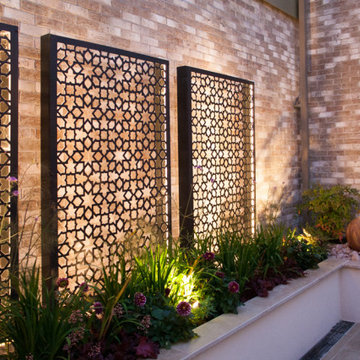
Idéer för att renovera en liten funkis trädgård i delvis sol pallkragar, med naturstensplattor
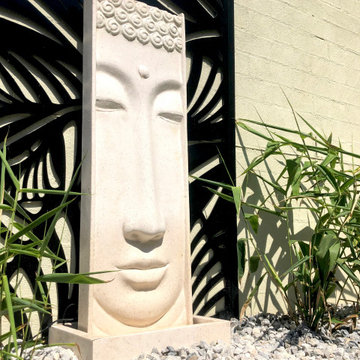
Raised garden bed with a small water feature to add the relaxing sound of running water when in this courtyard. Bamboo was planted to screen the brick from the garage.
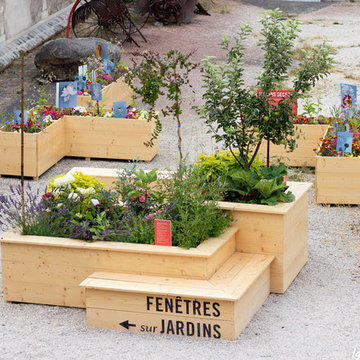
Installation vue depuis le premier étage. Les espèces végétales plantées ont été choisies en résonance avec les palettes végétales relevées dans les jardins figurant dans l'exposition.
Arbre fruitier - Malus domestica "Jonagold - Pommier
Au pied du pommier- Rehum - Rhubarbe
Plante grimpante- Lonicera - Chèvrefeuille
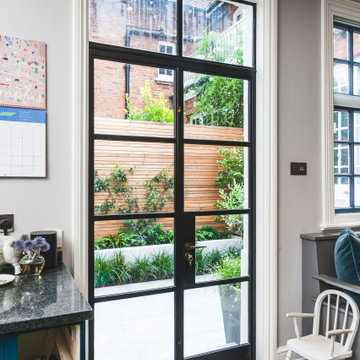
This garden was overgrown and not used at all by the property owners. The homeowners wanted a contemporary courtyard that was family friendly and modern.
To achieve this, materials were chosen to match the stylish interior of the house. Also by using lighter coloured material we were able to brighten up the garden. The printed porcelain paving gave a contemporary modern feel whilst introducing added interest. Cedar batten fencing was used to clad the boundaries to minimise the oppressive feel of the high boundaries and to introduce more light into the garden.
The cedar timber floating bench now provides a place to sit and entertain. It is also the perfect height for the clients’ children to use as a play bench.
To brighten up the dull and dark corner by the french doors, the original steps were clad in beautiful blue and grey encaustic tiles to add much needed colour and interest in an area that had been previously neglected.
This contemporary courtyard is now bright and welcoming and used by the property owners and their children on a daily basis.
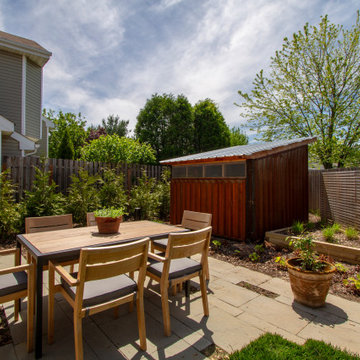
Sustainable Garden design on tight suburban lot with new shed as focal point.
Bild på en mellanstor funkis trädgård i full sol pallkragar på sommaren, med marktäckning
Bild på en mellanstor funkis trädgård i full sol pallkragar på sommaren, med marktäckning
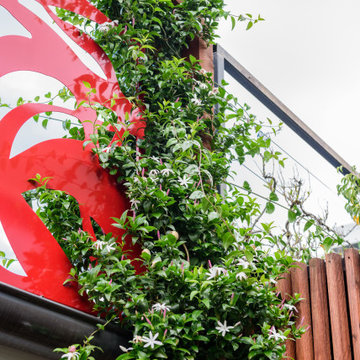
Perfumed creeper climbing up a custom trellis surrounding a custom powdercoated metal screen.
Inspiration för små moderna gårdsplaner i full sol pallkragar på våren, med naturstensplattor
Inspiration för små moderna gårdsplaner i full sol pallkragar på våren, med naturstensplattor
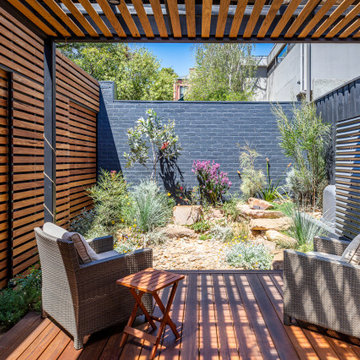
Entertaining courtyard, a private space to relax with a sunny aspect. With water tank, kitchen area, patio deck and undercover
Amerikansk inredning av en liten gårdsplan i delvis sol som tål torka och pallkragar, med grus på sommaren
Amerikansk inredning av en liten gårdsplan i delvis sol som tål torka och pallkragar, med grus på sommaren
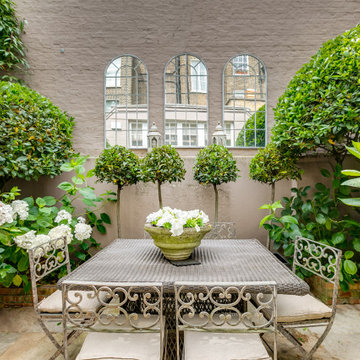
This charming Grade II listed townhouse boasts six floors of luxury accommodation. This is one of two private gardens and features a courtyard style, outdoor dining area, stone flooring, outdoor mirrors, and raising plant beds.
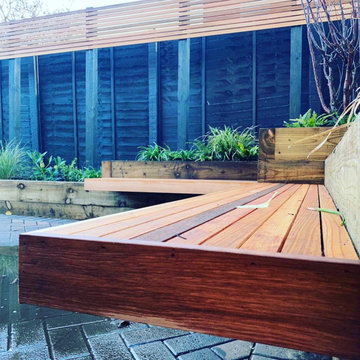
Cantilevered seating on raised beds with shade style planting.
Idéer för att renovera en funkis gårdsplan i delvis sol pallkragar
Idéer för att renovera en funkis gårdsplan i delvis sol pallkragar
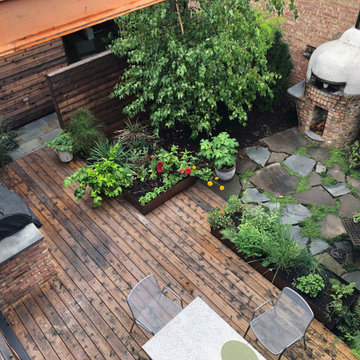
The Chicago courtyard was created by removing the existing roof. Now open to the sky, the courtyard connects a living space and office space for the owners. The wood burning pizza oven base was built with bricks leftover from the building site, and the custom corten steel planters house herbs and other edible plants.
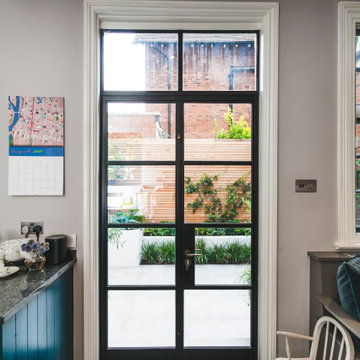
This garden was overgrown and not used at all by the property owners. The homeowners wanted a contemporary courtyard that was family friendly and modern.
To achieve this, materials were chosen to match the stylish interior of the house. Also by using lighter coloured material we were able to brighten up the garden. The printed porcelain paving gave a contemporary modern feel whilst introducing added interest. Cedar batten fencing was used to clad the boundaries to minimise the oppressive feel of the high boundaries and to introduce more light into the garden.
The cedar timber floating bench now provides a place to sit and entertain. It is also the perfect height for the clients’ children to use as a play bench.
To brighten up the dull and dark corner by the french doors, the original steps were clad in beautiful blue and grey encaustic tiles to add much needed colour and interest in an area that had been previously neglected.
This contemporary courtyard is now bright and welcoming and used by the property owners and their children on a daily basis.
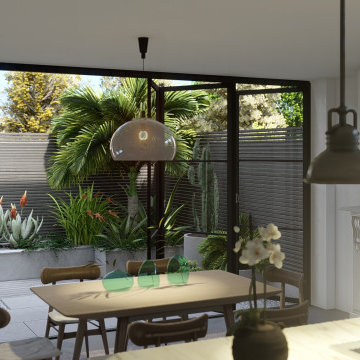
Our clients wanted to transform the outdoor terrace of their Victorian property in Bermondsey into an al fresco dining spot. We designed a contemporary terrace with plush tropical greenery to pair seamlessly with the modern interior style.
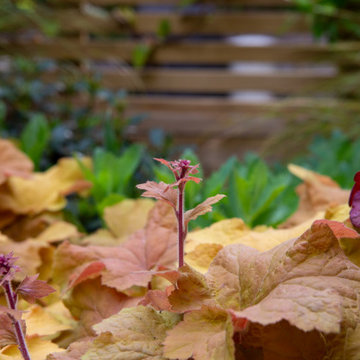
This East London urban courtyard has been transformed into a nature attracting sanctuary of calm
Inspiration för en liten funkis gårdsplan i delvis sol som tål torka och pallkragar på sommaren, med naturstensplattor
Inspiration för en liten funkis gårdsplan i delvis sol som tål torka och pallkragar på sommaren, med naturstensplattor
202 foton på utomhusdesign pallkragar
3






