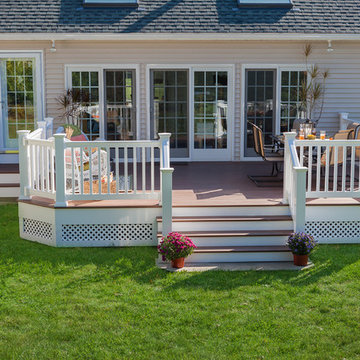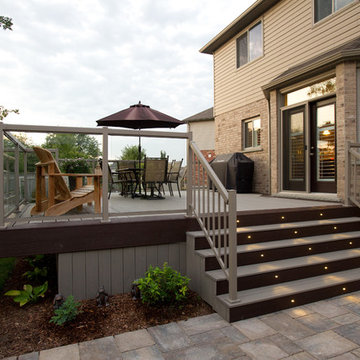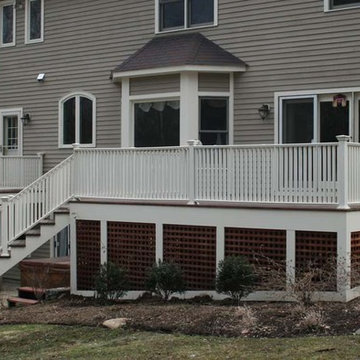Sortera efter:
Budget
Sortera efter:Populärt i dag
1 - 20 av 1 832 foton
Artikel 1 av 3

Bild på en mellanstor veranda framför huset, med kakelplattor, takförlängning och räcke i metall

Enhancing a home’s exterior curb appeal doesn’t need to be a daunting task. With some simple design refinements and creative use of materials we transformed this tired 1950’s style colonial with second floor overhang into a classic east coast inspired gem. Design enhancements include the following:
• Replaced damaged vinyl siding with new LP SmartSide, lap siding and trim
• Added additional layers of trim board to give windows and trim additional dimension
• Applied a multi-layered banding treatment to the base of the second-floor overhang to create better balance and separation between the two levels of the house
• Extended the lower-level window boxes for visual interest and mass
• Refined the entry porch by replacing the round columns with square appropriately scaled columns and trim detailing, removed the arched ceiling and increased the ceiling height to create a more expansive feel
• Painted the exterior brick façade in the same exterior white to connect architectural components. A soft blue-green was used to accent the front entry and shutters
• Carriage style doors replaced bland windowless aluminum doors
• Larger scale lantern style lighting was used throughout the exterior

Inspiration för mellanstora lantliga verandor framför huset, med räcke i trä

Herringbone Brick Paver Porch
Inredning av en klassisk mellanstor veranda framför huset, med marksten i tegel
Inredning av en klassisk mellanstor veranda framför huset, med marksten i tegel

Inredning av en rustik mycket stor veranda på baksidan av huset, med marksten i betong, takförlängning och räcke i metall

Bevelo copper gas lanterns, herringbone brick floor, and "Haint blue" tongue and groove ceiling.
Exempel på en lantlig veranda på baksidan av huset, med marksten i tegel, takförlängning och räcke i trä
Exempel på en lantlig veranda på baksidan av huset, med marksten i tegel, takförlängning och räcke i trä

Inspiration för små lantliga verandor framför huset, med naturstensplattor och takförlängning

This timber column porch replaced a small portico. It features a 7.5' x 24' premium quality pressure treated porch floor. Porch beam wraps, fascia, trim are all cedar. A shed-style, standing seam metal roof is featured in a burnished slate color. The porch also includes a ceiling fan and recessed lighting.
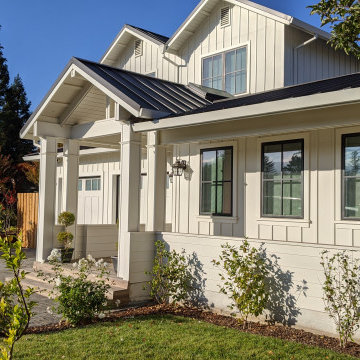
Inspiration för en mycket stor lantlig veranda framför huset, med marksten i tegel och takförlängning

Exempel på en stor lantlig veranda framför huset, med marksten i betong och takförlängning
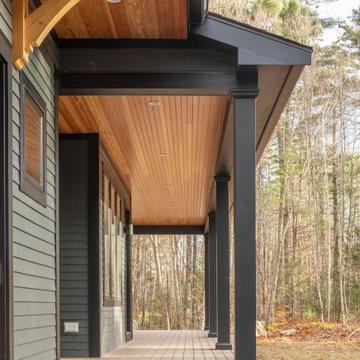
Custom build farmhouse home in Newmarket.
Idéer för att renovera en stor funkis veranda framför huset, med trädäck och takförlängning
Idéer för att renovera en stor funkis veranda framför huset, med trädäck och takförlängning
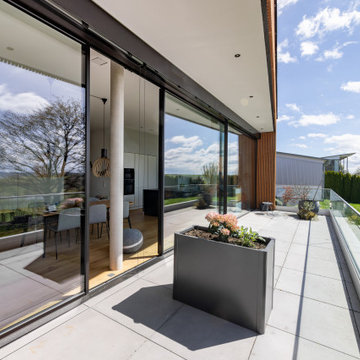
Idéer för en mycket stor modern terrass på baksidan av huset, med takförlängning och räcke i glas
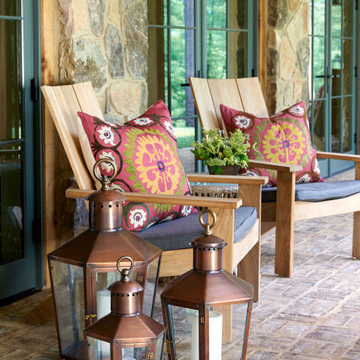
Bevolo Rault Pool House Lanterns accent the front porch at the 2021 Flower Showhouse.
https://flowermag.com/flower-magazine-showhouse-2021/

The Trex Deck was a new build from the footers up. Complete with pressure treated framing, Trex decking, Trex Railings, Trex Fencing and Trex Lattice. And no deck project is complete without lighting: lighted stairs and post caps.

Inspiration för mycket stora klassiska verandor framför huset, med naturstensplattor och markiser
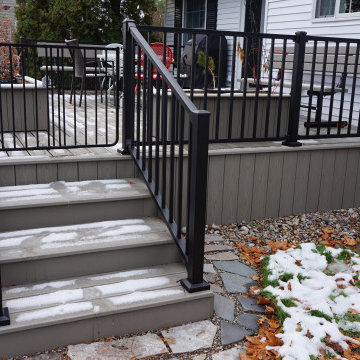
Deck and complete replacement of all windows and sliding door.
Inredning av en mellanstor terrass på baksidan av huset, med räcke i metall
Inredning av en mellanstor terrass på baksidan av huset, med räcke i metall
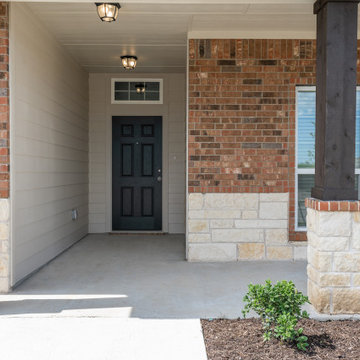
Inspiration för en amerikansk veranda framför huset, med betongplatta och takförlängning
1 832 foton på utomhusdesign
1






