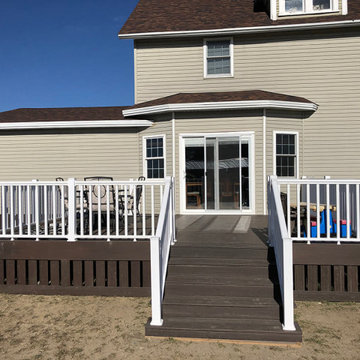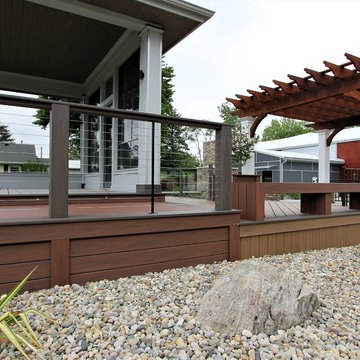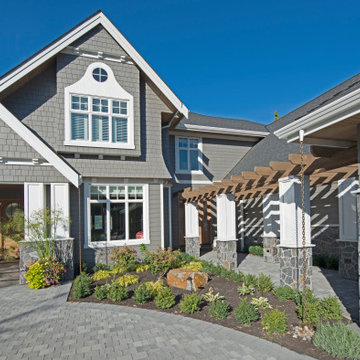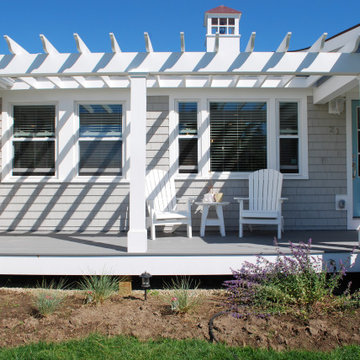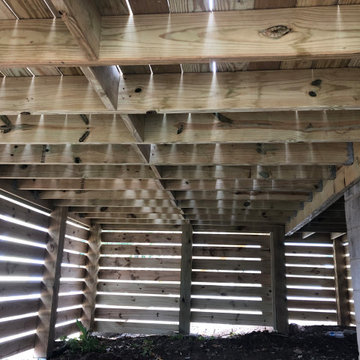Sortera efter:
Budget
Sortera efter:Populärt i dag
41 - 60 av 1 841 foton
Artikel 1 av 3
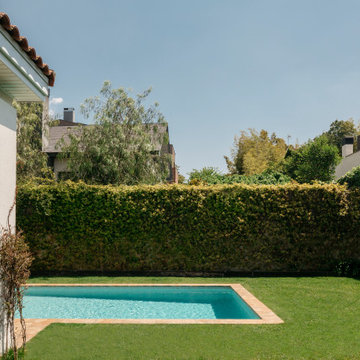
Porche social exterior con acceso a la piscina particular.
Inspiration för mellanstora medelhavsstil verandor på baksidan av huset, med kakelplattor och takförlängning
Inspiration för mellanstora medelhavsstil verandor på baksidan av huset, med kakelplattor och takförlängning
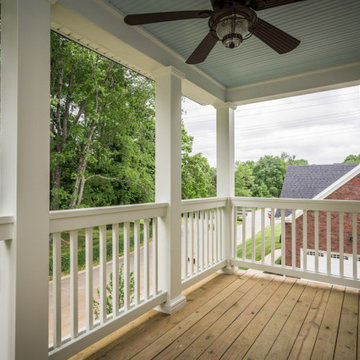
Upstairs porch off of Master Bedroom
Inspiration för klassiska verandor framför huset, med takförlängning
Inspiration för klassiska verandor framför huset, med takförlängning
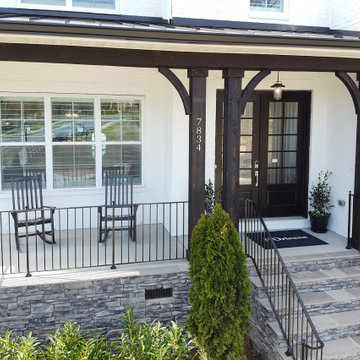
A medium sized front porch in Charlotte with dark stained wood columns and a white painted brick facade.
Idéer för en mellanstor veranda framför huset, med takförlängning
Idéer för en mellanstor veranda framför huset, med takförlängning
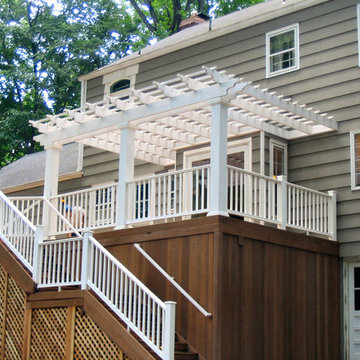
This large deck was built in Holmdel, NJ. The flooring is Ipe hardwood. The rail is Azek brand synthetic railing system.
The pergola is clear cedar that has been primed and painted. The columns are 10" square Permacast brand.
The high underside of the deck is covered with solid Ipe skirting. This blocks the view of the deck under-structure from people enjoying the lower paver patio.
Low voltage lights were added to the rail posts, in the pergola and in the stair risers. These lights add a nice ambiance to the deck, as well as safety.

Front Porch
Idéer för att renovera en stor lantlig veranda framför huset, med trädäck
Idéer för att renovera en stor lantlig veranda framför huset, med trädäck
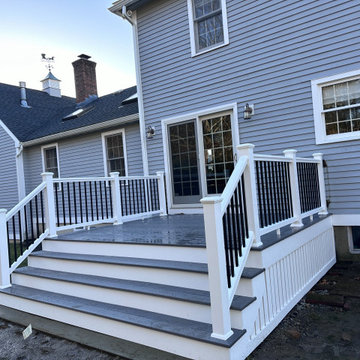
Check out this beautiful deck featuring @timbertech railings with black square balusters and @azek landmark collection color castle gate and the classic white pvc for riser fascia and skirting
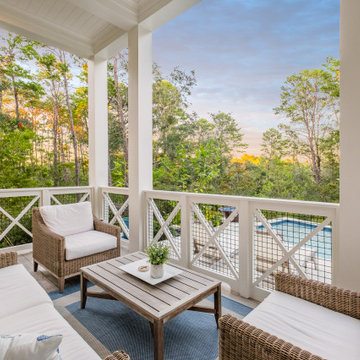
Bild på en mellanstor maritim veranda på baksidan av huset, med trädäck, takförlängning och räcke i trä
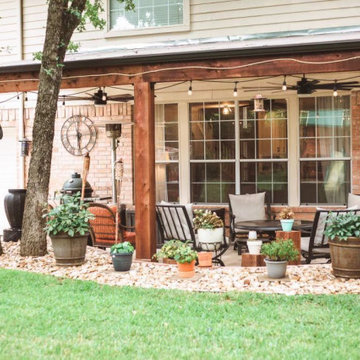
Keller, TX Shade Solution With Modern Appeal!
Archadeck agreed that a modern-chic design was the best fit for their home and landscape. The finished project is built using cedar as the medium for the pergola addition. The clients chose dark walnut stain to increase the warmth of the already warm hues of the cedar. Archadeck attached the pergola addition to the house wall and installed matching gutters. The homeowner also had the area wired for electricity so they could easily add a ceiling fan and party lights overhead. To increase the protection and shade capabilities of the pergola, Archadeck also installed a Polygal polycarbonate cover in bronze.
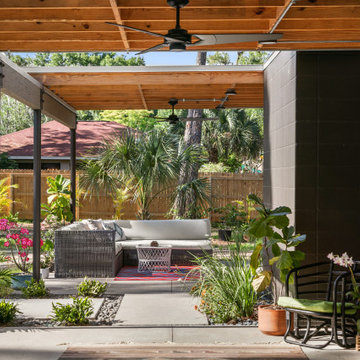
Inspiration för stora moderna verandor på baksidan av huset, med betongplatta och takförlängning
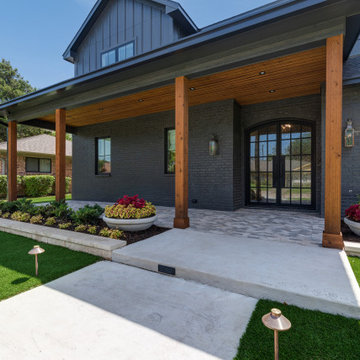
Idéer för att renovera en stor lantlig veranda framför huset, med kakelplattor och takförlängning
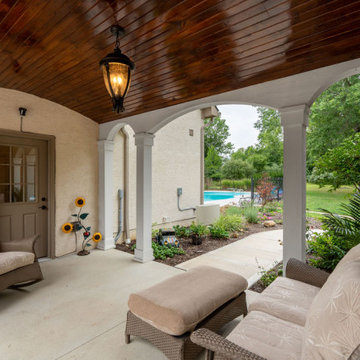
Barrel vaulted stained ceiling offers drama & architectural interest.
Idéer för mellanstora vintage verandor längs med huset, med betongplatta och en pergola
Idéer för mellanstora vintage verandor längs med huset, med betongplatta och en pergola

Ample seating for the expansive views of surrounding farmland in Edna Valley wine country.
Exempel på en stor lantlig veranda längs med huset, med marksten i tegel och en pergola
Exempel på en stor lantlig veranda längs med huset, med marksten i tegel och en pergola
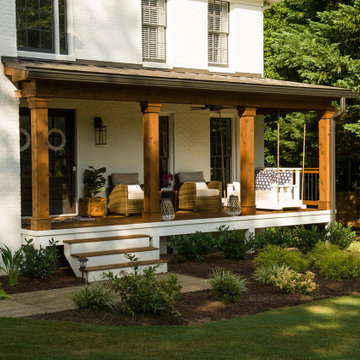
This timber column porch replaced a small portico. It features a 7.5' x 24' premium quality pressure treated porch floor. Porch beam wraps, fascia, trim are all cedar. A shed-style, standing seam metal roof is featured in a burnished slate color. The porch also includes a ceiling fan and recessed lighting.
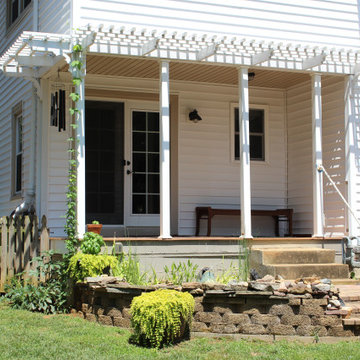
This porch with a pergola extension overlooks a small patio and koi pond. The stairs lead down to the backyard.
Inredning av en mellanstor veranda på baksidan av huset, med marksten i tegel och en pergola
Inredning av en mellanstor veranda på baksidan av huset, med marksten i tegel och en pergola

Foto på en mycket stor maritim veranda på baksidan av huset, med trädäck, takförlängning och räcke i trä
1 841 foton på utomhusdesign
3






