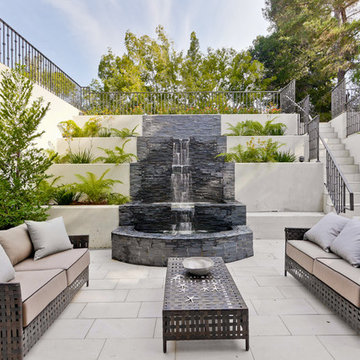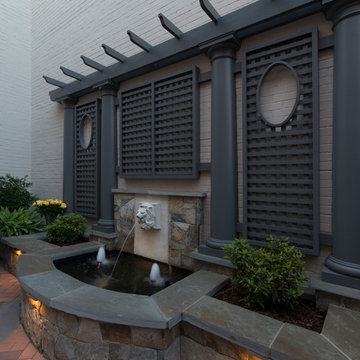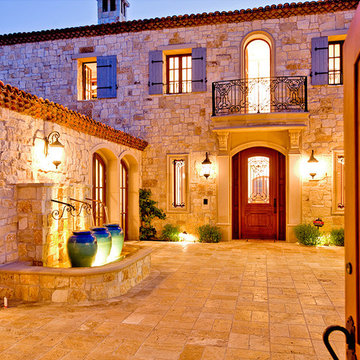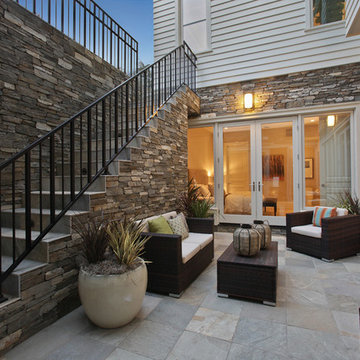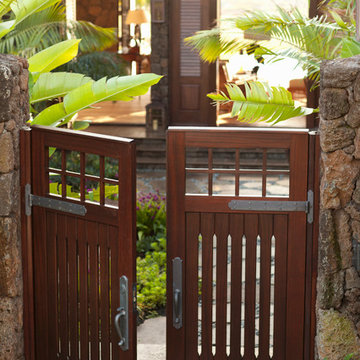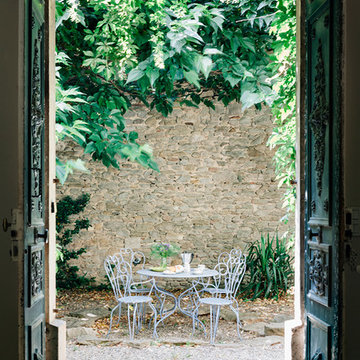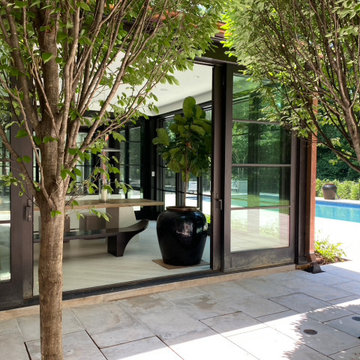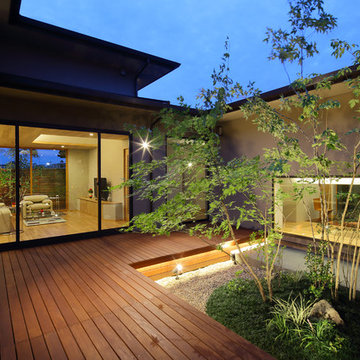Sortera efter:
Budget
Sortera efter:Populärt i dag
181 - 200 av 3 929 foton
Artikel 1 av 3
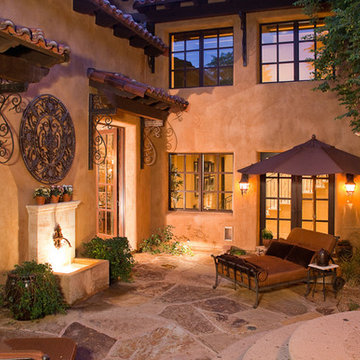
World Renowned Architecture Firm Fratantoni Design created this beautiful home! They design home plans for families all over the world in any size and style. They also have in-house Interior Designer Firm Fratantoni Interior Designers and world class Luxury Home Building Firm Fratantoni Luxury Estates! Hire one or all three companies to design and build and or remodel your home!
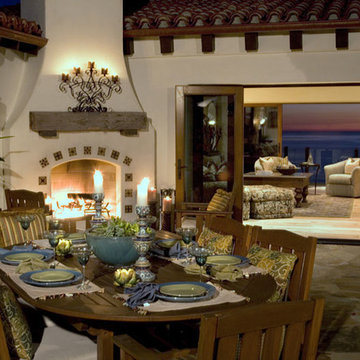
Idéer för att renovera en mellanstor gårdsplan, med en öppen spis och naturstensplattor
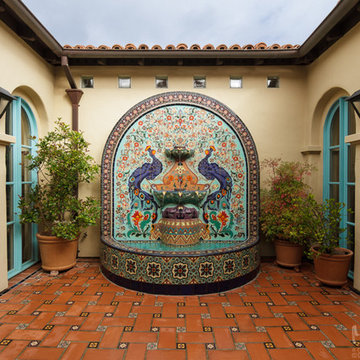
The tiles for the fountain were custom made and hand painted. Photographer: GP Martin
Idéer för mellanstora medelhavsstil gårdsplaner, med en fontän och kakelplattor
Idéer för mellanstora medelhavsstil gårdsplaner, med en fontän och kakelplattor
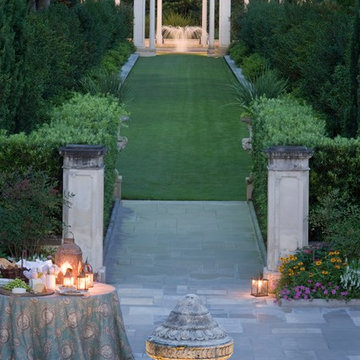
Image by 'Ancient Surfaces'
Product: 'Indoor Courtyard stone elements'
Contacts: (212) 461-0245
Email: Sales@ancientsurfaces.com
Website: www.AncientSurfaces.com
Central Mediterranean courtyards within homes of all major South European design styles, featuring antique stone pavers, fountains, columns and more...
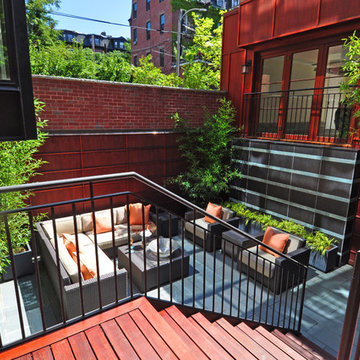
Inspiration för en liten funkis gårdsplan, med utekrukor och naturstensplattor
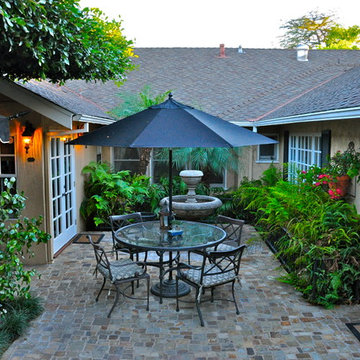
A beautiful home was surrounded by an old and poorly laid out landscape before our firm was called in to evaluate ways to re-organize the spaces and pull the whole look together for the rich and refined tastes of this client. Today they are proud to entertain at poolside where there is now enough space to have over-flowing parties. A vine covered custom wood lattice arbor successfully hides the side of the garage while creating a stunning focal point at the shallow end of the pool. An intimate courtyard garden is just a step outside the Master Bedroom where the sounds of the central water fountain can be heard throughout the house and lush plantings, cobblestone paving and low iron rail accents transport you to New Orleans. The front yard and stone entry now truly reflect this home’s incredible interior and a charming rose garden, that was once an unused lawn area, leads to a secret garden.
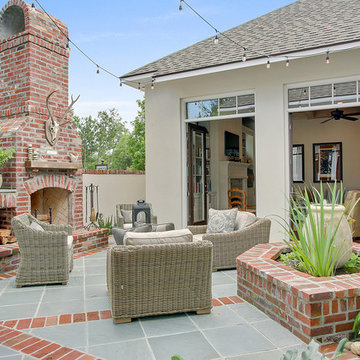
Highland Homes is creating great outdoor living spaces!
Inspiration för en mellanstor vintage gårdsplan, med marksten i tegel
Inspiration för en mellanstor vintage gårdsplan, med marksten i tegel
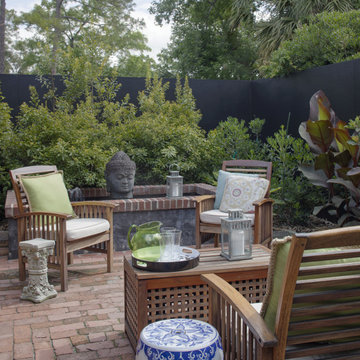
The home's original layout had this small patio functioning as the only outdoor area accessible from inside the house. It was reimagined as an intimate courtyard, just off the newly sited master and guest bedrooms, with reclaimed brick paving and a custom fountain designed for the vintage sculpture. | Photography by Atlantic Archives
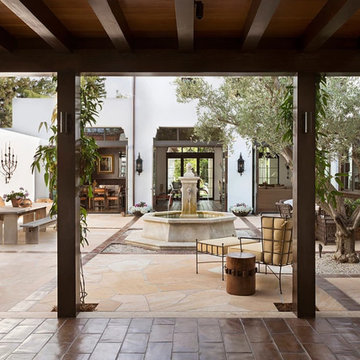
The transparency of the house is evident from views such as this, as the Sitting Room off the courtyard looks through the Living Room of the main house to the south lawn beyond.
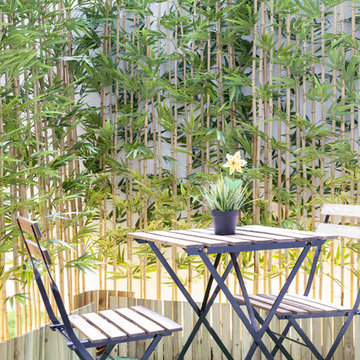
Fotografía y estilismo Nora Zubia
Bild på en liten skandinavisk gårdsplan, med utekrukor
Bild på en liten skandinavisk gårdsplan, med utekrukor
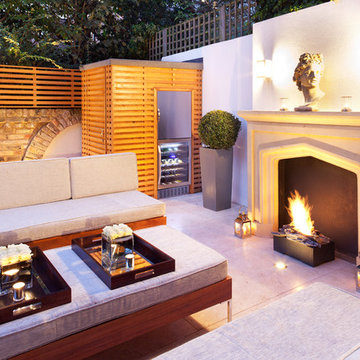
This grand fireplace inhabits a sleek walnut coloured outdoor seating area, with stone tile flooring. The topiary bushes are strategically placed for an elegant finish, and the roman sculpture bust and outdoor lighting add an extra layer of grandeur to this area.
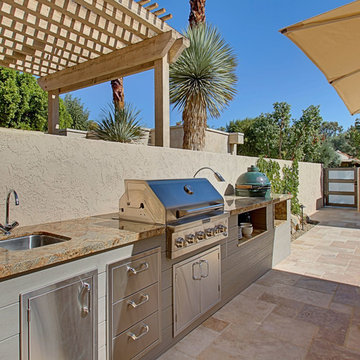
Peak Photography
Inspiration för mellanstora klassiska gårdsplaner, med utekök och naturstensplattor
Inspiration för mellanstora klassiska gårdsplaner, med utekök och naturstensplattor
3 929 foton på utomhusdesign
10






