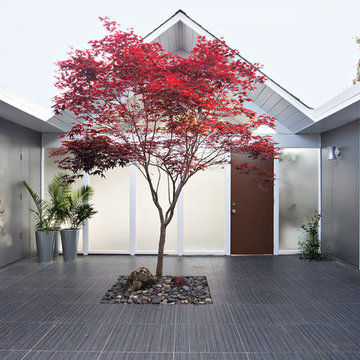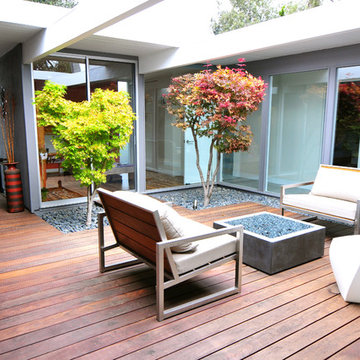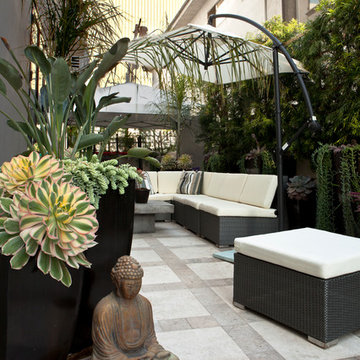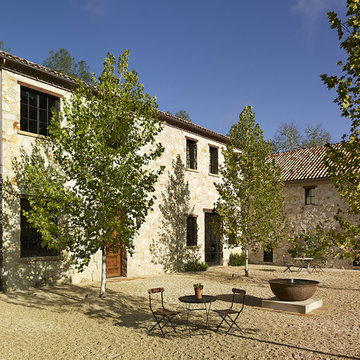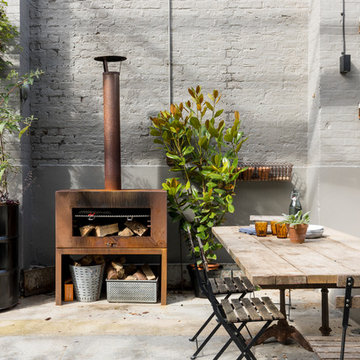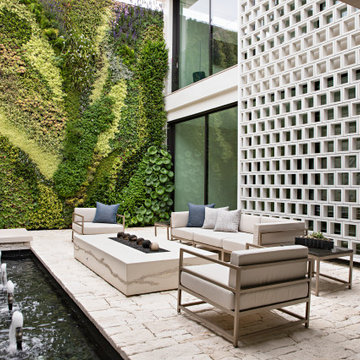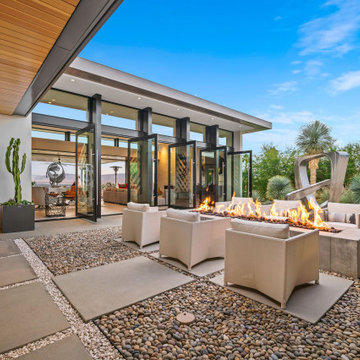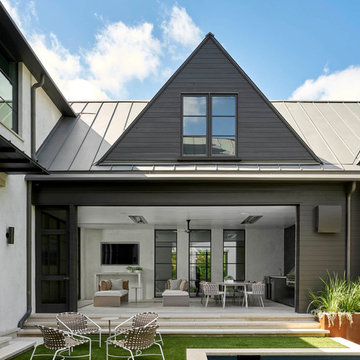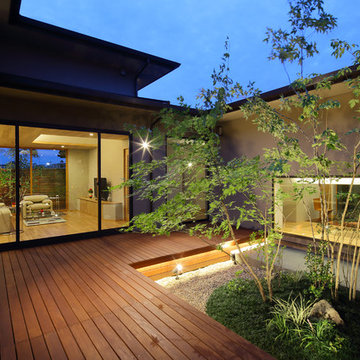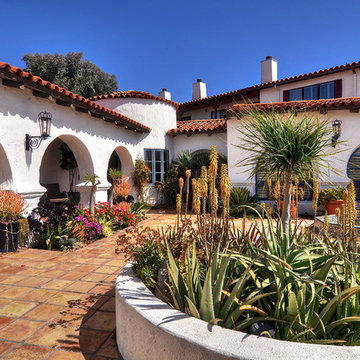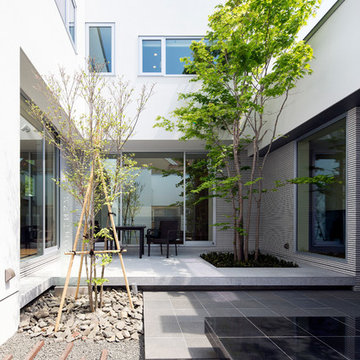Sortera efter:
Budget
Sortera efter:Populärt i dag
101 - 120 av 3 929 foton
Artikel 1 av 3
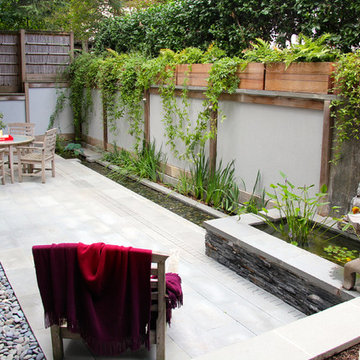
Vines now cascade down the stucco retaining wall from ipe-faced planters and irises fill in behind the water channel. Lilies and lotuses fill the upper and lower pools.
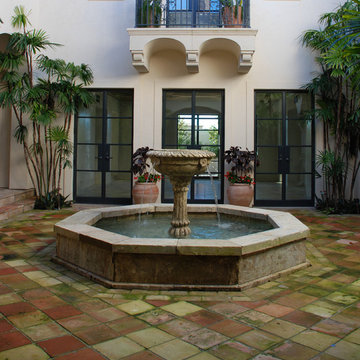
Image by 'Ancient Surfaces'
Product: 'Indoor Courtyard stone elements'
Contacts: (212) 461-0245
Email: Sales@ancientsurfaces.com
Website: www.AncientSurfaces.com
Central Mediterranean courtyards within homes of all major South European design styles, featuring antique stone pavers, fountains, columns and more...
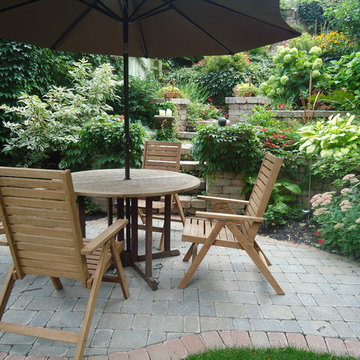
terraced small area back yard with living space at the lower level , and another living space at the top
Inspiration för en liten vintage gårdsplan, med marksten i tegel
Inspiration för en liten vintage gårdsplan, med marksten i tegel
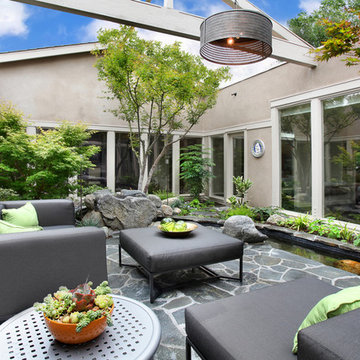
Photo credit~Jeri Koegel
Foto på en stor funkis gårdsplan, med en fontän och naturstensplattor
Foto på en stor funkis gårdsplan, med en fontän och naturstensplattor
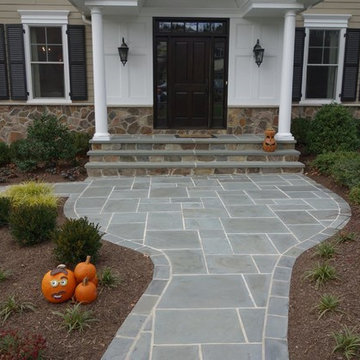
The first goal for this client in Chatham was to give them a front walk and entrance that was beautiful and grande. We decided to use natural blue bluestone tiles of random sizes. We integrated a custom cut 6" x 9" bluestone border and ran it continuous throughout. Our second goal was to give them walking access from their driveway to their front door. Because their driveway was considerably lower than the front of their home, we needed to cut in a set of steps through their driveway retaining wall, include a number of turns and bridge the walkways with multiple landings. While doing this, we wanted to keep continuity within the building products of choice. We used real stone veneer to side all walls and stair risers to match what was already on the house. We used 2" thick bluestone caps for all stair treads and retaining wall caps. We installed the matching real stone veneer to the face and sides of the retaining wall. All of the bluestone caps were custom cut to seamlessly round all turns. We are very proud of this finished product. We are also very proud to have had the opportunity to work for this family. What amazing people. #GreatWorkForGreatPeople
As a side note regarding this phase - throughout the construction, numerous local builders stopped at our job to take pictures of our work. #UltimateCompliment #PrimeIsInTheLead
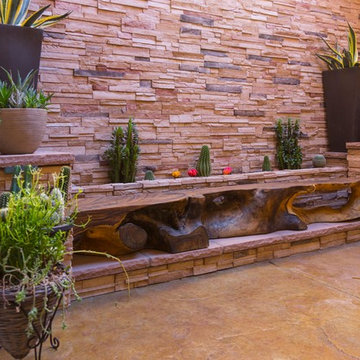
Arslan Gusengadzhiev
Exempel på en liten modern gårdsplan, med utekrukor och marksten i betong
Exempel på en liten modern gårdsplan, med utekrukor och marksten i betong
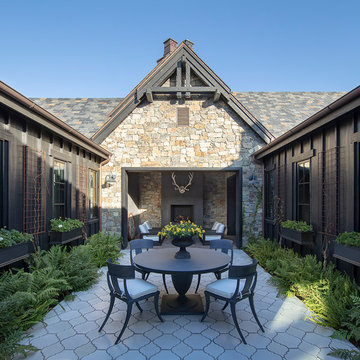
Interior Courtyard & Loggia
Eric Rorer
Rustik inredning av en gårdsplan, med kakelplattor
Rustik inredning av en gårdsplan, med kakelplattor
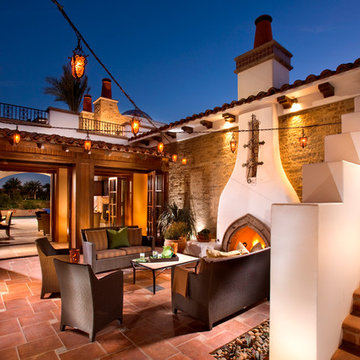
Exempel på en medelhavsstil gårdsplan, med kakelplattor och en eldstad
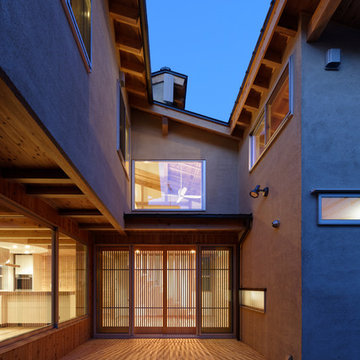
Photo by:沼田俊之
Idéer för att renovera en funkis gårdsplan, med trädäck
Idéer för att renovera en funkis gårdsplan, med trädäck
3 929 foton på utomhusdesign
6






