303 foton på vardagsrum, med blå väggar och en bred öppen spis
Sortera efter:
Budget
Sortera efter:Populärt i dag
101 - 120 av 303 foton
Artikel 1 av 3
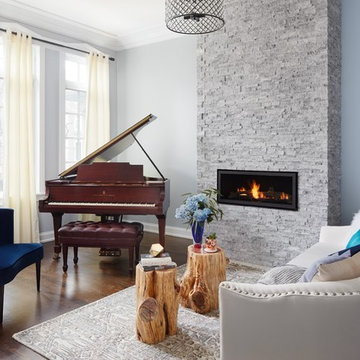
Photo Credit: Homepolish
Bild på ett stort vintage vardagsrum, med blå väggar, mörkt trägolv, en bred öppen spis, en spiselkrans i sten och brunt golv
Bild på ett stort vintage vardagsrum, med blå väggar, mörkt trägolv, en bred öppen spis, en spiselkrans i sten och brunt golv
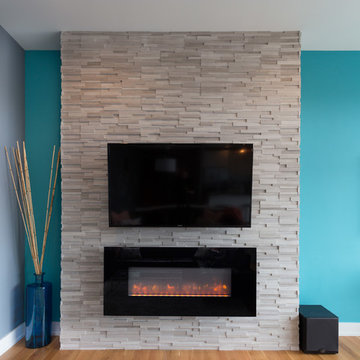
This open-concept living room features a floor-to-ceiling fireplace made of real stone, a flat screen TV, a chandelier over the dining table replaced a ceiling fan, and a charcoal-colored tile kitchen backsplash to contrast with the crisp white cabinets for a sleek modern look.
Project designed by Skokie renovation firm, Chi Renovation & Design. They serve the Chicagoland area, and it's surrounding suburbs, with an emphasis on the North Side and North Shore. You'll find their work from the Loop through Lincoln Park, Skokie, Evanston, Wilmette, and all of the way up to Lake Forest.
For more about Chi Renovation & Design, click here: https://www.chirenovation.com/
To learn more about this project, click here:
https://www.chirenovation.com/portfolio/noble-square-condo-renovation/
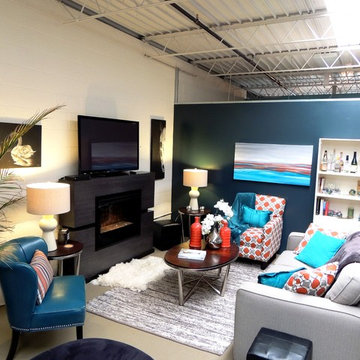
This is a converted warehouse with cinder block walls. We had a very tight, small budget and we needed to warm up the space without doing anything to the existing walls and floors. We took a cold, hard space and turned it into a vibrant, colorful, warm, inviting space using oranges, peacocks and shades of gray to neutralize.
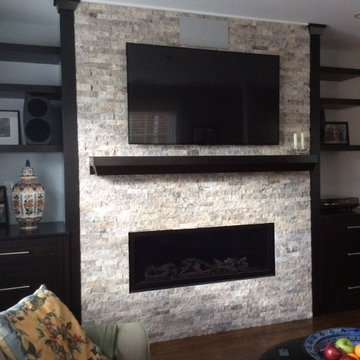
Sony XBR55X900 Series TV, Jamo speakers, Pioneer Elite HT receiver, LG Bluray player, Denon Turntable, Roku, PRO Control Remote, Panamax power conditioner & surge protector.
Fireplace by Bowden's Fireside, interior by Nietos Home Renovations.
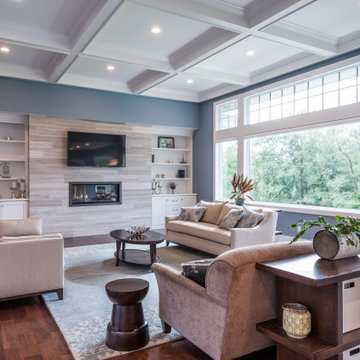
Exempel på ett klassiskt allrum med öppen planlösning, med blå väggar, mellanmörkt trägolv, en bred öppen spis och en väggmonterad TV
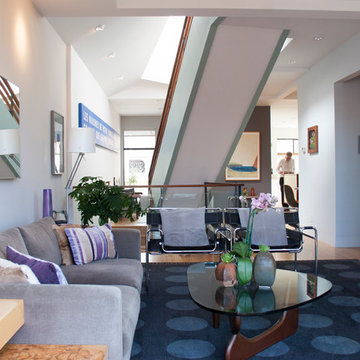
Photo: Le Michelle Nguyen © 2014 Houzz
Exempel på ett modernt allrum med öppen planlösning, med ett finrum, blå väggar, ljust trägolv och en bred öppen spis
Exempel på ett modernt allrum med öppen planlösning, med ett finrum, blå väggar, ljust trägolv och en bred öppen spis
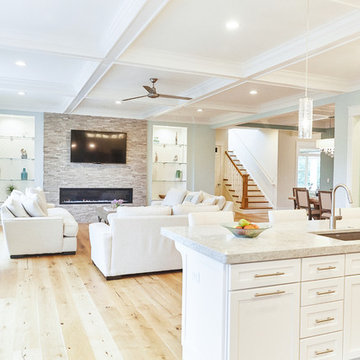
Exempel på ett mellanstort klassiskt allrum med öppen planlösning, med ett finrum, blå väggar, ljust trägolv, en bred öppen spis, en spiselkrans i sten, en väggmonterad TV och beiget golv
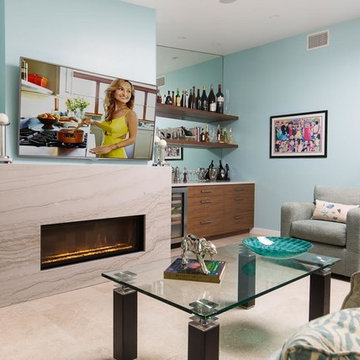
Idéer för mellanstora funkis allrum med öppen planlösning, med en hemmabar, blå väggar, klinkergolv i porslin, en bred öppen spis, en spiselkrans i sten och en väggmonterad TV
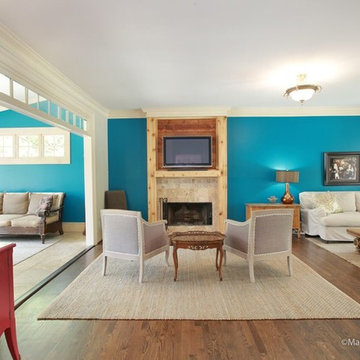
Inspiration för ett stort funkis separat vardagsrum, med mellanmörkt trägolv, en bred öppen spis, en spiselkrans i trä, en väggmonterad TV och blå väggar
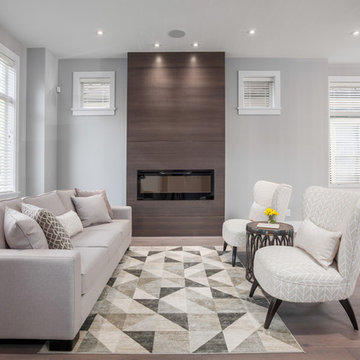
A modern, clean living room with electric fireplace and floor to ceiling surround with horizontal grain rift white oak
Idéer för funkis vardagsrum, med blå väggar, mellanmörkt trägolv, en bred öppen spis och en spiselkrans i trä
Idéer för funkis vardagsrum, med blå väggar, mellanmörkt trägolv, en bred öppen spis och en spiselkrans i trä
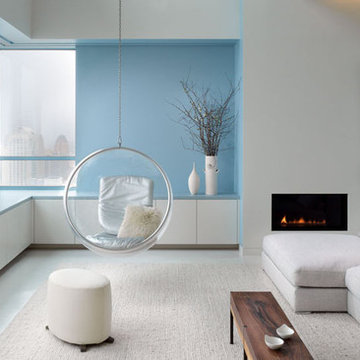
A complete interior build out of a two level penthouse located on Market Street. The design highlights the dramatic downtown views by visually separating the inner and outer bands of the living space. The use of light colors at the windows creates a visual extension to the "sky-zone". Structural alterations were required to create a mezzanine and stair opening to the 2nd level. Finishes include cantilevered steel and wood stairs, stainless steel kitchen countertops and a custom wine storage unit. The use of telescoping doors in the master suite provides privacy from the living/media room below. A modern master bath includes SwitchLite privacy glass that changes from clear to translucent glass.
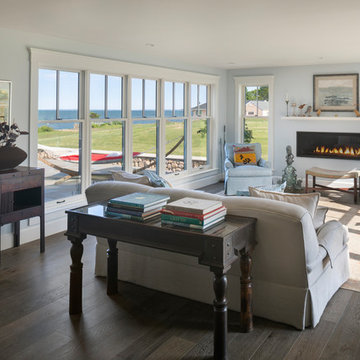
Seaside Escape is a beautiful Acorn Home, which sits on the edge of Buzzards Bay. It blends traditional and contemporary styles, with classic New England features on the exterior and modern accents on the interior. The roof deck and patio are perfect places to take in its panoramic ocean view, while the open floor plan showcases this view from almost every room in the house.
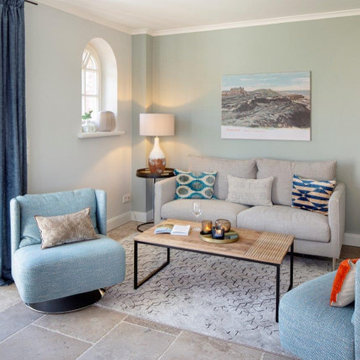
Inredning av ett eklektiskt litet allrum med öppen planlösning, med blå väggar och en bred öppen spis
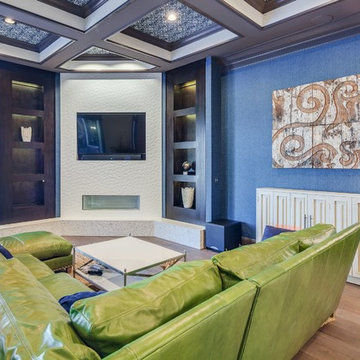
Exempel på ett stort eklektiskt allrum med öppen planlösning, med blå väggar, mellanmörkt trägolv, en bred öppen spis, en spiselkrans i trä och en väggmonterad TV
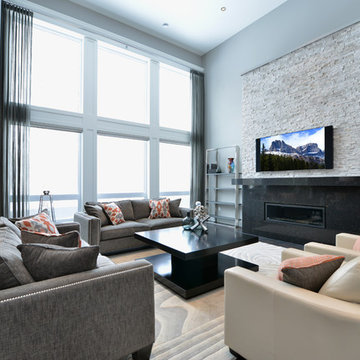
Leon’s Profile Series speakers are custom built to exactly match the height and finish of any TV. Each cabinet features high performance woofers and world class tweeters to provide spectacular sound quality for any sound system.
Install by APW Custom Home Theaters, Ontario, Canada
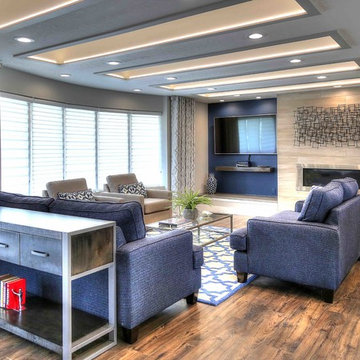
Contemporary kitchen and living remodel with bay window and feature fireplace.
photo courtesy of Photo Tek Inc.
Idéer för ett mellanstort modernt allrum med öppen planlösning, med blå väggar, laminatgolv, en bred öppen spis, en spiselkrans i trä, en väggmonterad TV och brunt golv
Idéer för ett mellanstort modernt allrum med öppen planlösning, med blå väggar, laminatgolv, en bred öppen spis, en spiselkrans i trä, en väggmonterad TV och brunt golv
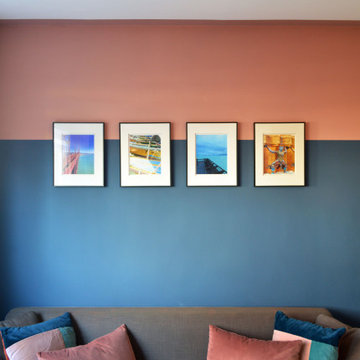
Living room update. Brief was to create an relaxing adult oasis that was cosy and warm, mainly for evening use.
Inspiration för ett mellanstort funkis separat vardagsrum, med ett finrum, blå väggar, heltäckningsmatta, en bred öppen spis, en spiselkrans i tegelsten, en väggmonterad TV och grått golv
Inspiration för ett mellanstort funkis separat vardagsrum, med ett finrum, blå väggar, heltäckningsmatta, en bred öppen spis, en spiselkrans i tegelsten, en väggmonterad TV och grått golv
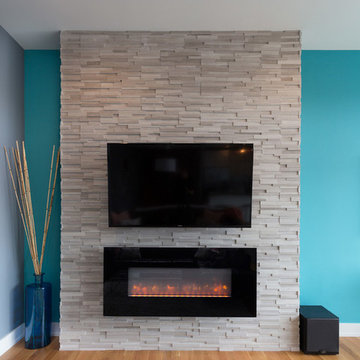
This open-concept living room features a floor-to-ceiling fireplace made of real stone, a flat screen TV, a chandelier over the dining table replaced a ceiling fan, and a charcoal-colored tile kitchen backsplash to contrast with the crisp white cabinets for a sleek modern look.
Project designed by Skokie renovation firm, Chi Renovation & Design. They serve the Chicagoland area, and it's surrounding suburbs, with an emphasis on the North Side and North Shore. You'll find their work from the Loop through Lincoln Park, Skokie, Evanston, Wilmette, and all of the way up to Lake Forest.
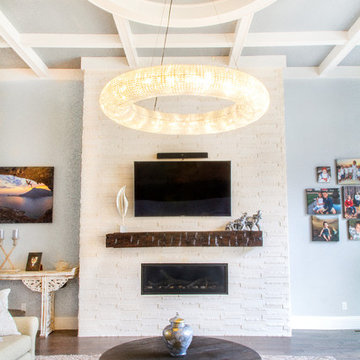
Inspiration för ett stort allrum med öppen planlösning, med ett finrum, blå väggar, mellanmörkt trägolv, en bred öppen spis, en spiselkrans i sten, en väggmonterad TV och brunt golv
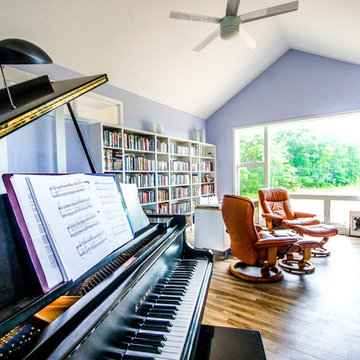
The home office of this musical composer is located just off of the main living room, which allows the client to connect visually and audibly to family and friends. A large window grouping on the end wall helps to connect to nature.
303 foton på vardagsrum, med blå väggar och en bred öppen spis
6