303 foton på vardagsrum, med blå väggar och en bred öppen spis
Sortera efter:
Budget
Sortera efter:Populärt i dag
161 - 180 av 303 foton
Artikel 1 av 3
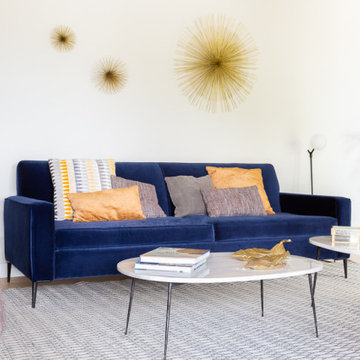
Bild på ett mellanstort funkis allrum med öppen planlösning, med ett bibliotek, blå väggar, mellanmörkt trägolv, en bred öppen spis, en spiselkrans i betong, en fristående TV och beiget golv
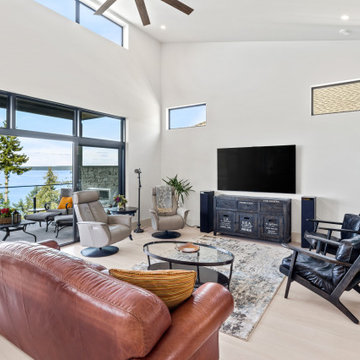
This is a contemporary style oceanfront home located on Ocean Bank is a contemporary style oceanfront home located in Chemainus, BC. We broke ground on this home in March 2021. Situated on a sloped lot, Ocean Bank includes 3,086 sq.ft. of finished space over two floors.
The main floor features 11′ ceilings throughout. However, the ceiling vaults to 16′ in the Great Room. Large doors and windows take in the amazing ocean view.
The Kitchen in this custom home is truly a beautiful work of art. The 10′ island is topped with beautiful marble from Vancouver Island. A panel fridge and matching freezer, a large butler’s pantry, and Wolf range are other desirable features of this Kitchen. Also on the main floor, the double-sided gas fireplace that separates the Living and Dining Rooms is lined with gorgeous tile slabs. The glass and steel stairwell railings were custom made on site.
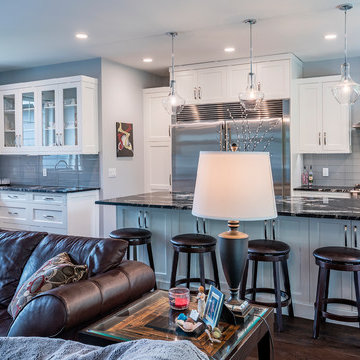
This inviting traditional living room has a ribbon fireplace with custom mantle and stone surround, and wall-mount TV.
Photos by Brice Ferre
Bild på ett mellanstort vintage loftrum, med ett finrum, blå väggar, mellanmörkt trägolv, en bred öppen spis, en spiselkrans i sten, en väggmonterad TV och brunt golv
Bild på ett mellanstort vintage loftrum, med ett finrum, blå väggar, mellanmörkt trägolv, en bred öppen spis, en spiselkrans i sten, en väggmonterad TV och brunt golv
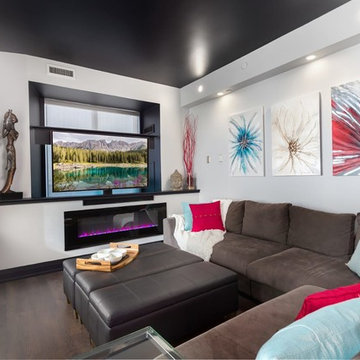
Pop Up TV, Lower Penthouse Unit with electric fireplace
Inspiration för ett litet funkis allrum med öppen planlösning, med ett finrum, blå väggar, laminatgolv, en bred öppen spis, en spiselkrans i gips, en inbyggd mediavägg och brunt golv
Inspiration för ett litet funkis allrum med öppen planlösning, med ett finrum, blå väggar, laminatgolv, en bred öppen spis, en spiselkrans i gips, en inbyggd mediavägg och brunt golv
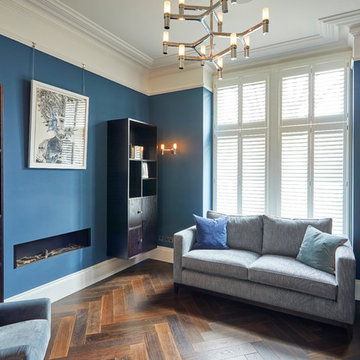
Cosy living room with 'hole in the wall' gas fire and timber shutters to front window
Modern inredning av ett mellanstort separat vardagsrum, med ett finrum, blå väggar, mörkt trägolv, en bred öppen spis, en spiselkrans i gips och brunt golv
Modern inredning av ett mellanstort separat vardagsrum, med ett finrum, blå väggar, mörkt trägolv, en bred öppen spis, en spiselkrans i gips och brunt golv
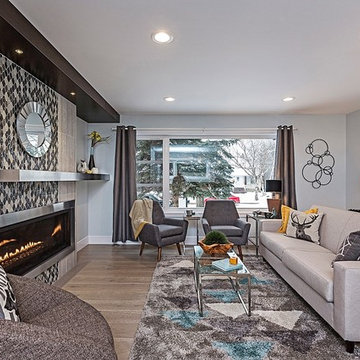
Idéer för att renovera ett mellanstort funkis allrum med öppen planlösning, med blå väggar, ljust trägolv, en bred öppen spis, en spiselkrans i trä och beiget golv
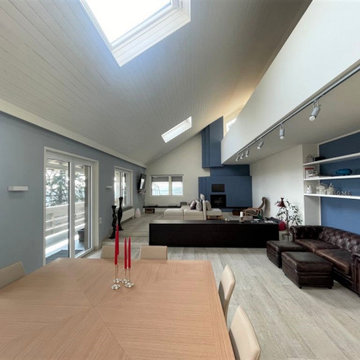
Vista completa del salone
Foto på ett stort funkis allrum med öppen planlösning, med blå väggar, klinkergolv i porslin, en bred öppen spis, en spiselkrans i gips, en fristående TV och grått golv
Foto på ett stort funkis allrum med öppen planlösning, med blå väggar, klinkergolv i porslin, en bred öppen spis, en spiselkrans i gips, en fristående TV och grått golv
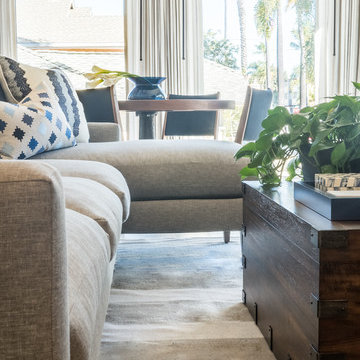
Megan Meek
Inredning av ett 50 tals mellanstort allrum med öppen planlösning, med en hemmabar, blå väggar, mellanmörkt trägolv, en bred öppen spis, en spiselkrans i metall och en väggmonterad TV
Inredning av ett 50 tals mellanstort allrum med öppen planlösning, med en hemmabar, blå väggar, mellanmörkt trägolv, en bred öppen spis, en spiselkrans i metall och en väggmonterad TV
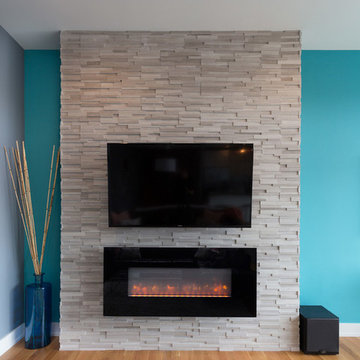
This open-concept living room features a floor-to-ceiling fireplace made of real stone, a flat screen TV, a chandelier over the dining table replaced a ceiling fan, and a charcoal-colored tile kitchen backsplash to contrast with the crisp white cabinets for a sleek modern look.
Project designed by Skokie renovation firm, Chi Renovation & Design. They serve the Chicagoland area, and it's surrounding suburbs, with an emphasis on the North Side and North Shore. You'll find their work from the Loop through Lincoln Park, Skokie, Evanston, Wilmette, and all of the way up to Lake Forest.
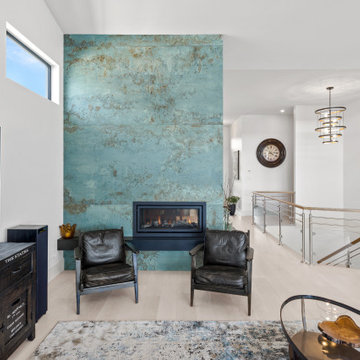
Ocean Bank is a contemporary style oceanfront home located in Chemainus, BC. We broke ground on this home in March 2021. Situated on a sloped lot, Ocean Bank includes 3,086 sq.ft. of finished space over two floors.
The main floor features 11′ ceilings throughout. However, the ceiling vaults to 16′ in the Great Room. Large doors and windows take in the amazing ocean view.
The Kitchen in this custom home is truly a beautiful work of art. The 10′ island is topped with beautiful marble from Vancouver Island. A panel fridge and matching freezer, a large butler’s pantry, and Wolf range are other desirable features of this Kitchen. Also on the main floor, the double-sided gas fireplace that separates the Living and Dining Rooms is lined with gorgeous tile slabs. The glass and steel stairwell railings were custom made on site.
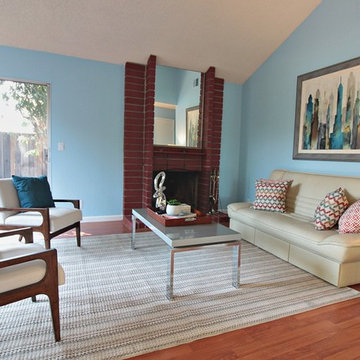
Idéer för mellanstora funkis separata vardagsrum, med ett finrum, blå väggar, mellanmörkt trägolv, en bred öppen spis och en spiselkrans i tegelsten
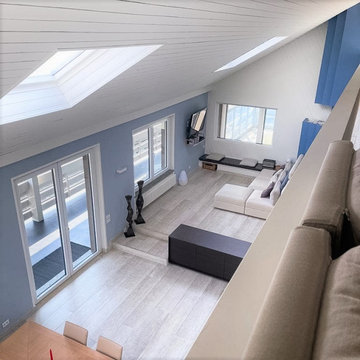
Questo soggiorno è stato concepito come una grande veranda aperta sul lato verso il giardino con l'obbiettivo di puntare su una atmosfera elegante e chic.
Per questo sono stati sostituiti i vecchi infissi in legno e si è puntato sull'utilizzo del colore.
Si è puntato sul bianco, sull'azzurro e il semplice cambio cromatico degli infissi, dei muri e della copertura in legno ha donato a questo salone un impatto moderno, contemporaneo e fresco
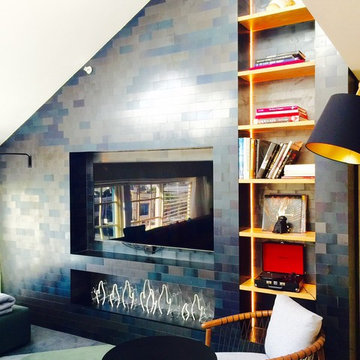
ALLOY's Subway metal tile collection, brings a sleek, industrial sensibility to the early 20th Century icon.
Immaculately designed with finely rounded edges and crafted from a single sheet of the highest quality 1.6mm thick metal, the Subway tile is available in all of ALLOY’s high quality metals and finishes including Copper, Stainless Steel (Brushed finish, Mirror Polished finish, Matte finish), Raw steel, Brass and Titanium (Titanium Gold, Titanium Amber, Titanium Smoke).
The original rectangular 3x6 inch, ‘hygienic white’, ceramic tile was first used by American Arts and Crafts movement artists Heins and LaFarage in 1904 to enhance the walls of the New York subway system. Subway tiles have a long history in public places and are now popular particularly in contemporary bars and restaurants for their ability to evoke big-city turn of the century charm.
ALLOY brings the Subway tile squarely into the 21st Century in a striking array of solid metal finishes to give any project a distinctive point of difference along with ultimate functionality. Designed to create an unsurpassed metal tile finish to last a lifetime, ALLOY tiles will not dent, crack or de-laminate. Grouted or un-grouted, Subway tiles are unique, hygienic and easy to maintain providing a sleek, unforgettable finish for residential or commercial interiors and exteriors including kitchen splash backs, feature walls or bathrooms.
Tile: SUBWAY Raw Steel Finish
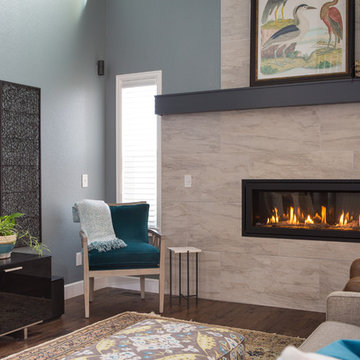
Living Room Design
Klassisk inredning av ett mellanstort allrum med öppen planlösning, med ett finrum, blå väggar, mörkt trägolv, en bred öppen spis, en spiselkrans i trä, en väggmonterad TV och brunt golv
Klassisk inredning av ett mellanstort allrum med öppen planlösning, med ett finrum, blå väggar, mörkt trägolv, en bred öppen spis, en spiselkrans i trä, en väggmonterad TV och brunt golv
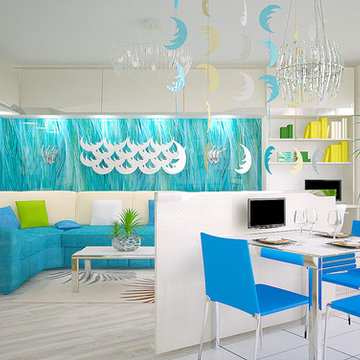
Inspiration för ett litet funkis allrum med öppen planlösning, med ett bibliotek, blå väggar, laminatgolv, en bred öppen spis, en spiselkrans i trä och en fristående TV
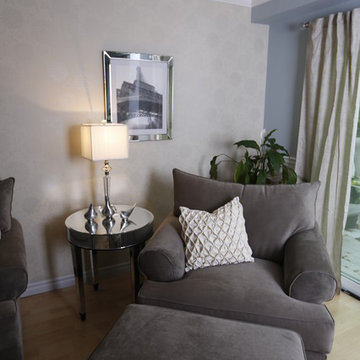
Exempel på ett mellanstort klassiskt vardagsrum, med blå väggar, ljust trägolv och en bred öppen spis
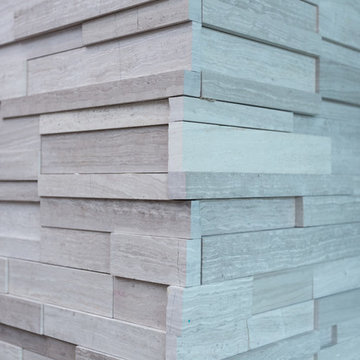
This open-concept living room features a floor-to-ceiling fireplace made of real stone, a flat screen TV, a chandelier over the dining table replaced a ceiling fan, and a charcoal-colored tile kitchen backsplash to contrast with the crisp white cabinets for a sleek modern look.
Project designed by Skokie renovation firm, Chi Renovation & Design. They serve the Chicagoland area, and it's surrounding suburbs, with an emphasis on the North Side and North Shore. You'll find their work from the Loop through Lincoln Park, Skokie, Evanston, Wilmette, and all of the way up to Lake Forest.
For more about Chi Renovation & Design, click here: https://www.chirenovation.com/
To learn more about this project, click here:
https://www.chirenovation.com/portfolio/noble-square-condo-renovation/
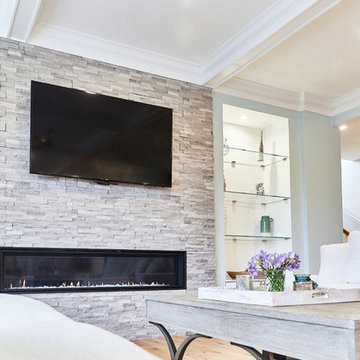
Inspiration för ett mellanstort vintage allrum med öppen planlösning, med ett finrum, blå väggar, ljust trägolv, en bred öppen spis, en spiselkrans i sten, en väggmonterad TV och beiget golv
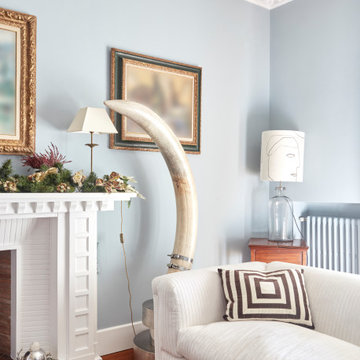
Inredning av ett klassiskt stort allrum med öppen planlösning, med blå väggar, mellanmörkt trägolv, en bred öppen spis och en spiselkrans i tegelsten
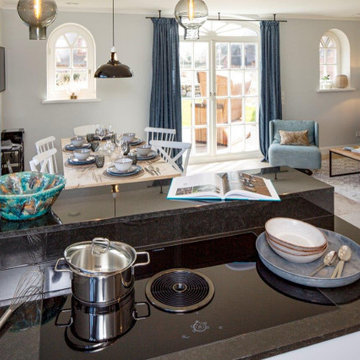
Idéer för att renovera ett litet eklektiskt allrum med öppen planlösning, med blå väggar och en bred öppen spis
303 foton på vardagsrum, med blå väggar och en bred öppen spis
9