303 foton på vardagsrum, med blå väggar och en bred öppen spis
Sortera efter:
Budget
Sortera efter:Populärt i dag
141 - 160 av 303 foton
Artikel 1 av 3
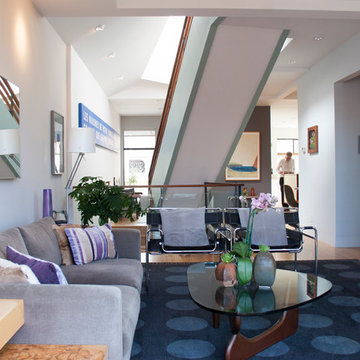
Photo: Le Michelle Nguyen © 2014 Houzz
Exempel på ett modernt allrum med öppen planlösning, med ett finrum, blå väggar, ljust trägolv och en bred öppen spis
Exempel på ett modernt allrum med öppen planlösning, med ett finrum, blå väggar, ljust trägolv och en bred öppen spis
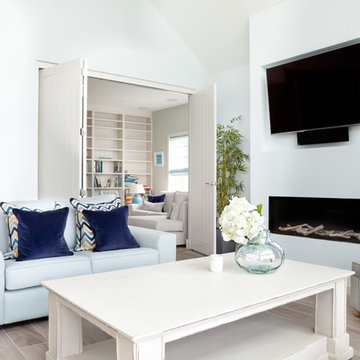
Ben Rodford
Inspiration för mycket stora maritima allrum med öppen planlösning, med blå väggar, ljust trägolv, en spiselkrans i gips, en väggmonterad TV, grått golv och en bred öppen spis
Inspiration för mycket stora maritima allrum med öppen planlösning, med blå väggar, ljust trägolv, en spiselkrans i gips, en väggmonterad TV, grått golv och en bred öppen spis
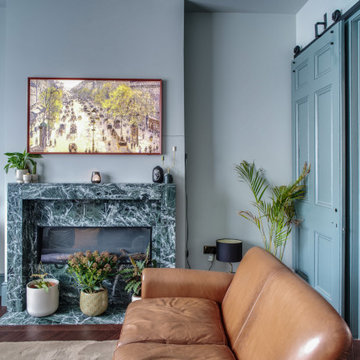
The design narrative focused on natural materials using a calm colour scheme inspired by Nordic living. The use of dark walnut wood across the floors and with kitchen units made the kitchen flow with the living space well and blend in rather than stand out. The Verde Alpi marble used on the worktops, the island and the bespoke fireplace surrounds complements the dark wooden kitchen units as well as the copper boiling tap and ovens, serving as a nod to nature and connecting the space with the outside. The same shade of Little Greene paint has been used throughout the house to bring continuity, even on the living room ceiling to close the space in and make it cosy. The hallway mural called Scoop by Hovia added the finishing touch to reflect the originally aimed grandeur of the traditional Victorian townhouse.
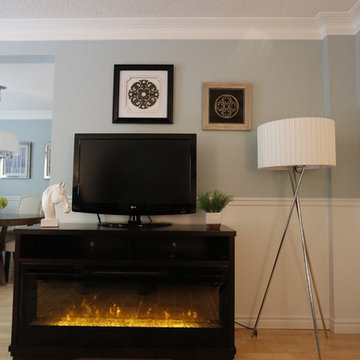
Exempel på ett mellanstort klassiskt vardagsrum, med blå väggar, ljust trägolv och en bred öppen spis
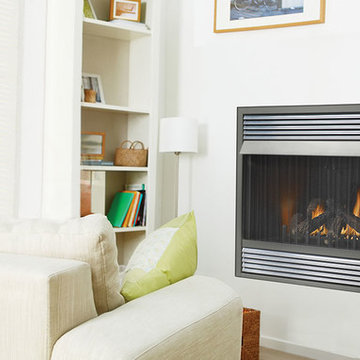
Inspiration för mellanstora moderna separata vardagsrum, med ett finrum, blå väggar, ljust trägolv, en bred öppen spis, en spiselkrans i metall och beiget golv
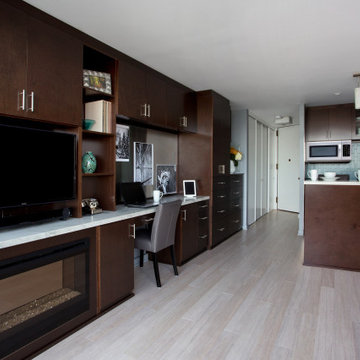
Though this studio is a scant 490 sq.ft., the use of space is clever and every square foot useful. The left side has an electric fireplace, an AV unit and an office. The "backsplash" of the office is a magnetic stainless panel so pictures can be mounted and arranged with magnets. The right side is a galley kitchen with all modern appliances. Quartz tops the kitchen cabinets and wall unit.
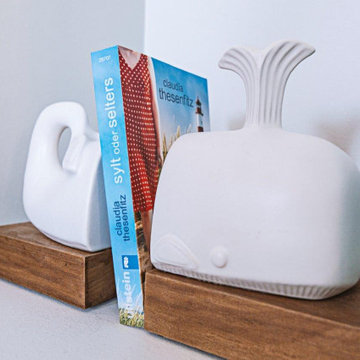
Bild på ett litet eklektiskt allrum med öppen planlösning, med blå väggar och en bred öppen spis
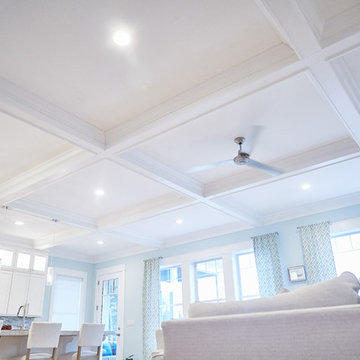
Inredning av ett klassiskt mellanstort allrum med öppen planlösning, med ett finrum, blå väggar, ljust trägolv, en bred öppen spis, en spiselkrans i sten, en väggmonterad TV och beiget golv
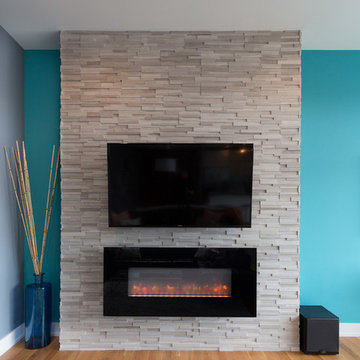
This open-concept living room features a floor-to-ceiling fireplace made of real stone, a flat screen TV, a chandelier over the dining table replaced a ceiling fan, and a charcoal-colored tile kitchen backsplash to contrast with the crisp white cabinets for a sleek modern look.
Project designed by Skokie renovation firm, Chi Renovation & Design. They serve the Chicagoland area, and it's surrounding suburbs, with an emphasis on the North Side and North Shore. You'll find their work from the Loop through Lincoln Park, Skokie, Evanston, Wilmette, and all of the way up to Lake Forest.
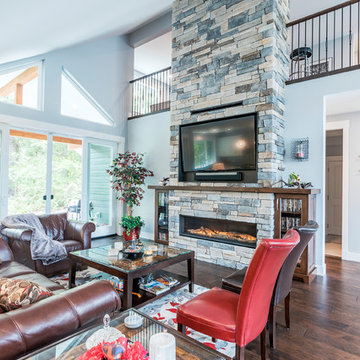
This inviting traditional living room has a ribbon fireplace with custom mantle and stone surround, and wall-mount TV.
Photos by Brice Ferre
Idéer för ett mellanstort klassiskt loftrum, med ett finrum, blå väggar, mellanmörkt trägolv, en bred öppen spis, en spiselkrans i sten, en väggmonterad TV och brunt golv
Idéer för ett mellanstort klassiskt loftrum, med ett finrum, blå väggar, mellanmörkt trägolv, en bred öppen spis, en spiselkrans i sten, en väggmonterad TV och brunt golv
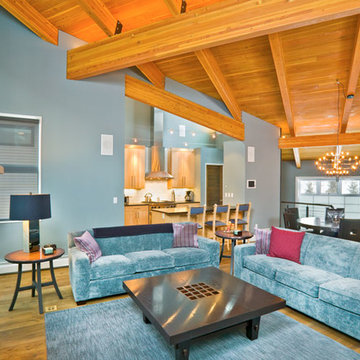
Exempel på ett mellanstort modernt allrum med öppen planlösning, med blå väggar, mellanmörkt trägolv, en bred öppen spis och en spiselkrans i trä
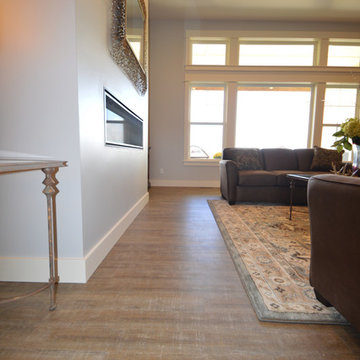
Klassisk inredning av ett mellanstort allrum med öppen planlösning, med ett finrum, blå väggar, mörkt trägolv, en bred öppen spis och en spiselkrans i gips
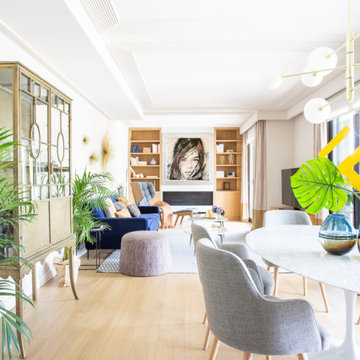
Exempel på ett mellanstort modernt allrum med öppen planlösning, med ett bibliotek, blå väggar, mellanmörkt trägolv, en bred öppen spis, en spiselkrans i betong, en fristående TV och beiget golv
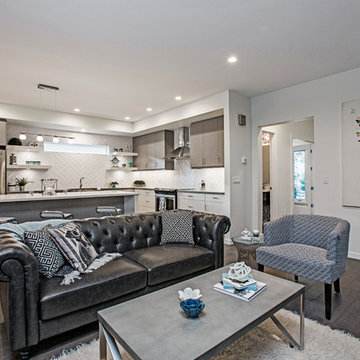
Leah Rae Photography
Idéer för mellanstora funkis allrum med öppen planlösning, med blå väggar, mellanmörkt trägolv, en bred öppen spis, en spiselkrans i trä, en väggmonterad TV och brunt golv
Idéer för mellanstora funkis allrum med öppen planlösning, med blå väggar, mellanmörkt trägolv, en bred öppen spis, en spiselkrans i trä, en väggmonterad TV och brunt golv
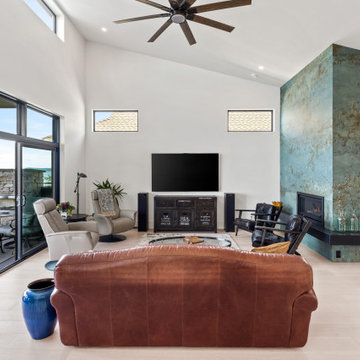
Ocean Bank is a contemporary style oceanfront home located in Chemainus, BC. We broke ground on this home in March 2021. Situated on a sloped lot, Ocean Bank includes 3,086 sq.ft. of finished space over two floors.
The main floor features 11′ ceilings throughout. However, the ceiling vaults to 16′ in the Great Room. Large doors and windows take in the amazing ocean view.
The Kitchen in this custom home is truly a beautiful work of art. The 10′ island is topped with beautiful marble from Vancouver Island. A panel fridge and matching freezer, a large butler’s pantry, and Wolf range are other desirable features of this Kitchen. Also on the main floor, the double-sided gas fireplace that separates the Living and Dining Rooms is lined with gorgeous tile slabs. The glass and steel stairwell railings were custom made on site.
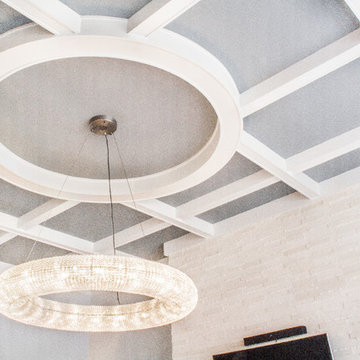
Foto på ett stort allrum med öppen planlösning, med ett finrum, blå väggar, mellanmörkt trägolv, en bred öppen spis, en spiselkrans i sten, en väggmonterad TV och brunt golv
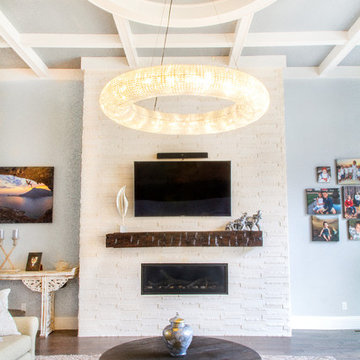
Inspiration för ett stort allrum med öppen planlösning, med ett finrum, blå väggar, mellanmörkt trägolv, en bred öppen spis, en spiselkrans i sten, en väggmonterad TV och brunt golv
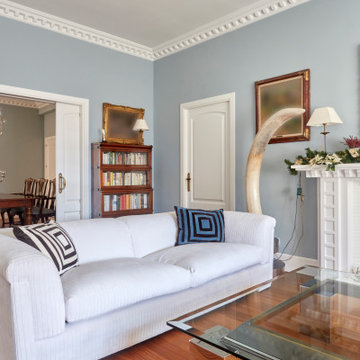
Exempel på ett stort klassiskt allrum med öppen planlösning, med blå väggar, mellanmörkt trägolv, en bred öppen spis och en spiselkrans i tegelsten
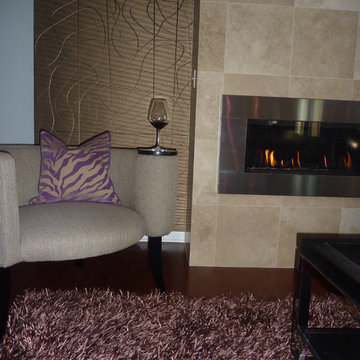
What a transformation this space has seen! The half wall was eliminated, allowing for a free flow of living and dining within the reach of the kitchen. The use of leather and fabrics in neutral palettes gave life to the artwork and color added to the space. The sleek fireplace was added to the room and showcased a horizontal gas flame with a bed of glass, stunning!
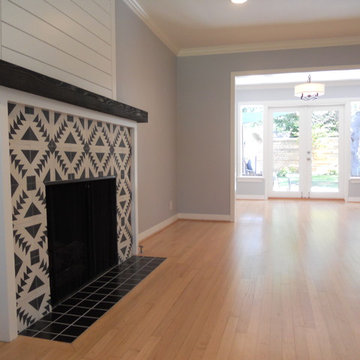
Idéer för att renovera ett mellanstort vintage separat vardagsrum, med ett finrum, blå väggar, ljust trägolv, en bred öppen spis och en spiselkrans i trä
303 foton på vardagsrum, med blå väggar och en bred öppen spis
8