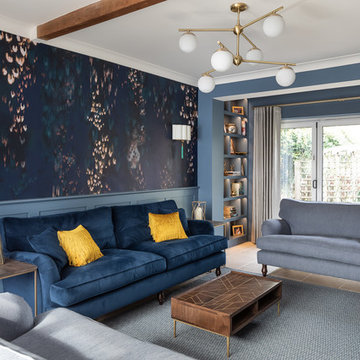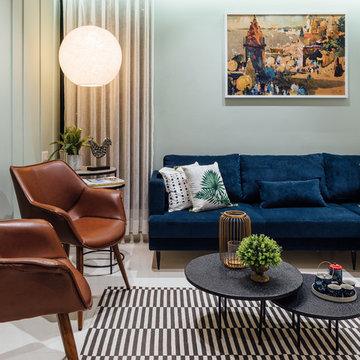20 511 foton på vardagsrum, med blå väggar
Sortera efter:
Budget
Sortera efter:Populärt i dag
1 - 20 av 20 511 foton
Artikel 1 av 2

Idéer för mellanstora vintage allrum med öppen planlösning, med blå väggar, en väggmonterad TV, brunt golv och mörkt trägolv

Inredning av ett klassiskt separat vardagsrum, med blå väggar, mellanmörkt trägolv och brunt golv

kazart photography
Idéer för att renovera ett vintage vardagsrum, med ett bibliotek, blå väggar och mellanmörkt trägolv
Idéer för att renovera ett vintage vardagsrum, med ett bibliotek, blå väggar och mellanmörkt trägolv

Inspiration för stora maritima separata vardagsrum, med blå väggar, mörkt trägolv, en standard öppen spis och en spiselkrans i sten

Exempel på ett klassiskt vardagsrum, med blå väggar, en standard öppen spis och en väggmonterad TV

Idéer för ett stort klassiskt allrum med öppen planlösning, med blå väggar och mellanmörkt trägolv
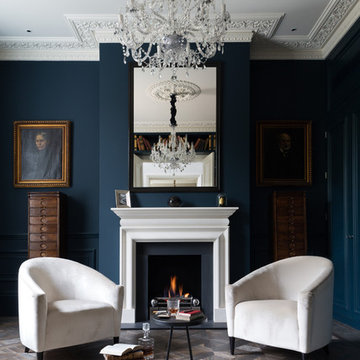
Dark blue Farrow and Ball wall paint highlights the traditional ceiling features and fireplace. Parquet flooring and dark walnut furniture with hand picked fabric upholstery add to the elegance of this Victorian residence. A large glass chandelier creates a beautiful centre piece for the room.

Luxurious modern take on a traditional white Italian villa. An entry with a silver domed ceiling, painted moldings in patterns on the walls and mosaic marble flooring create a luxe foyer. Into the formal living room, cool polished Crema Marfil marble tiles contrast with honed carved limestone fireplaces throughout the home, including the outdoor loggia. Ceilings are coffered with white painted
crown moldings and beams, or planked, and the dining room has a mirrored ceiling. Bathrooms are white marble tiles and counters, with dark rich wood stains or white painted. The hallway leading into the master bedroom is designed with barrel vaulted ceilings and arched paneled wood stained doors. The master bath and vestibule floor is covered with a carpet of patterned mosaic marbles, and the interior doors to the large walk in master closets are made with leaded glass to let in the light. The master bedroom has dark walnut planked flooring, and a white painted fireplace surround with a white marble hearth.
The kitchen features white marbles and white ceramic tile backsplash, white painted cabinetry and a dark stained island with carved molding legs. Next to the kitchen, the bar in the family room has terra cotta colored marble on the backsplash and counter over dark walnut cabinets. Wrought iron staircase leading to the more modern media/family room upstairs.
Project Location: North Ranch, Westlake, California. Remodel designed by Maraya Interior Design. From their beautiful resort town of Ojai, they serve clients in Montecito, Hope Ranch, Malibu, Westlake and Calabasas, across the tri-county areas of Santa Barbara, Ventura and Los Angeles, south to Hidden Hills- north through Solvang and more.
Eclectic Living Room with Asian antiques from the owners' own travels. Deep purple, copper and white chenille fabrics and a handknotted wool rug. Modern art painting by Maraya, Home built by Timothy J. Droney
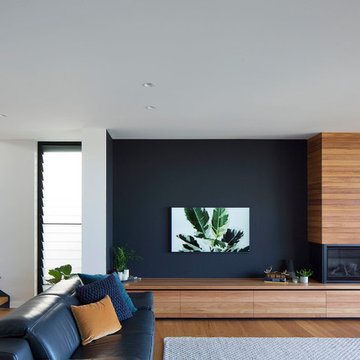
Inspiration för ett funkis vardagsrum, med blå väggar, mellanmörkt trägolv, en standard öppen spis, en spiselkrans i trä och brunt golv
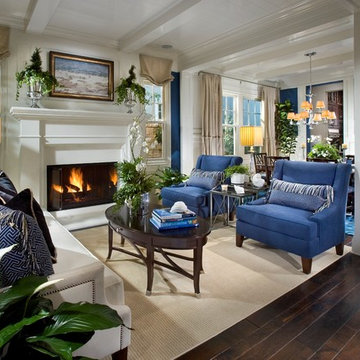
Foto på ett mellanstort vintage allrum med öppen planlösning, med ett finrum, blå väggar, mörkt trägolv, en standard öppen spis, en spiselkrans i gips och brunt golv
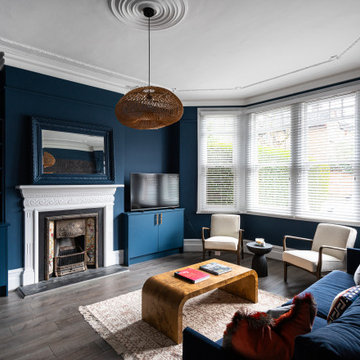
Idéer för ett modernt separat vardagsrum, med blå väggar, mörkt trägolv, en standard öppen spis, en fristående TV och brunt golv

Foto på ett litet vintage separat vardagsrum, med ett musikrum, blå väggar, mellanmörkt trägolv, en öppen vedspis, en spiselkrans i trä och brunt golv

Idéer för att renovera ett mycket stort vintage allrum med öppen planlösning, med ett finrum, blå väggar, vinylgolv, en standard öppen spis, en spiselkrans i sten, en väggmonterad TV och brunt golv
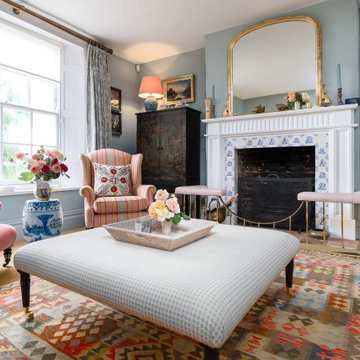
Inredning av ett klassiskt vardagsrum, med blå väggar, heltäckningsmatta, en standard öppen spis, en spiselkrans i trä och brunt golv

Bild på ett stort vintage separat vardagsrum, med ett finrum, blå väggar, ljust trägolv, en standard öppen spis och en spiselkrans i trä

Custom-made joinery and media wall designed and fitted by us for a family in Harpenden after moving into this new home.
Looking to make the most of the large living room area they wanted a place to relax as well as storage for a large book collection.
A media wall was built to house a beautiful electric fireplace finished with alcove units and floating shelves with LED lighting features.
All done with solid American white oak and spray finished doors on soft close blum hinges.
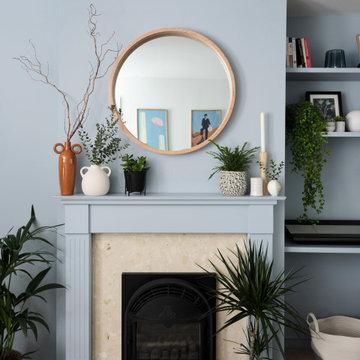
Bild på ett mellanstort funkis separat vardagsrum, med blå väggar, heltäckningsmatta, en standard öppen spis, en spiselkrans i trä och beiget golv

Our clients were relocating from the upper peninsula to the lower peninsula and wanted to design a retirement home on their Lake Michigan property. The topography of their lot allowed for a walk out basement which is practically unheard of with how close they are to the water. Their view is fantastic, and the goal was of course to take advantage of the view from all three levels. The positioning of the windows on the main and upper levels is such that you feel as if you are on a boat, water as far as the eye can see. They were striving for a Hamptons / Coastal, casual, architectural style. The finished product is just over 6,200 square feet and includes 2 master suites, 2 guest bedrooms, 5 bathrooms, sunroom, home bar, home gym, dedicated seasonal gear / equipment storage, table tennis game room, sauna, and bonus room above the attached garage. All the exterior finishes are low maintenance, vinyl, and composite materials to withstand the blowing sands from the Lake Michigan shoreline.
20 511 foton på vardagsrum, med blå väggar
1
