645 foton på vardagsrum, med en spiselkrans i trä och en dold TV
Sortera efter:
Budget
Sortera efter:Populärt i dag
101 - 120 av 645 foton
Artikel 1 av 3
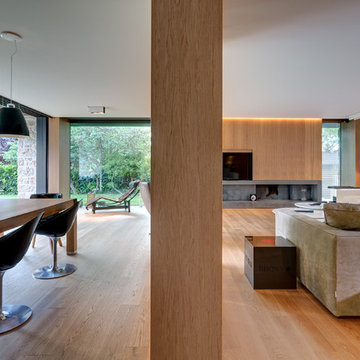
Residence in Politia, Athens
architect: pnd (panos.nikolaidis.design)
design and construction management: Alexandros Triantafyllidis (Tconstructions)
furniture design: BLOSSOM people & spaces
photography: George Fakaros
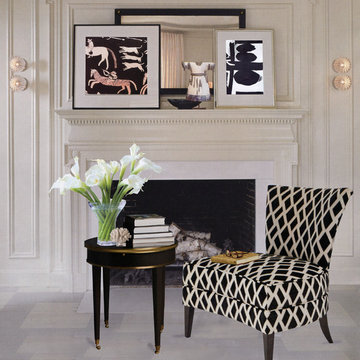
Robert E. Smith
Idéer för mellanstora vintage allrum med öppen planlösning, med ett bibliotek, vita väggar, ljust trägolv, en standard öppen spis, en spiselkrans i trä och en dold TV
Idéer för mellanstora vintage allrum med öppen planlösning, med ett bibliotek, vita väggar, ljust trägolv, en standard öppen spis, en spiselkrans i trä och en dold TV
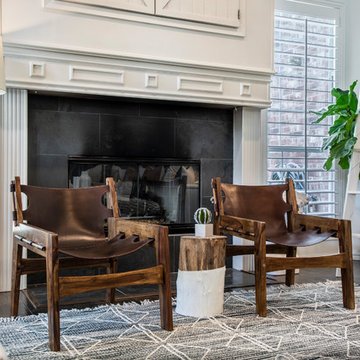
Maritim inredning av ett stort allrum med öppen planlösning, med vita väggar, mörkt trägolv, en standard öppen spis, en spiselkrans i trä, en dold TV och brunt golv
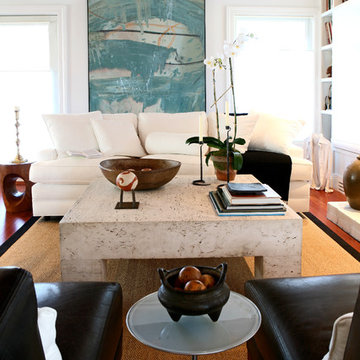
Residential
Orient Point - North Folk
New York
Transitional
Living room with white walls and cove ceiling in mahogany wood planks
Photography: Costa Picadas, Alex Berg, Tina Psoinos
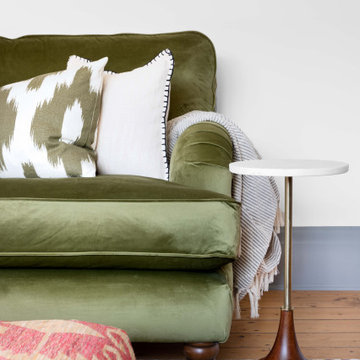
Idéer för mellanstora vintage separata vardagsrum, med ett finrum, beige väggar, mellanmörkt trägolv, en öppen vedspis, en spiselkrans i trä, en dold TV och svart golv
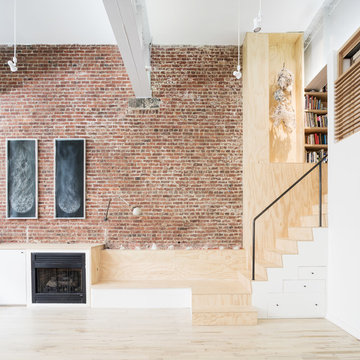
Gregory Maka
Idéer för att renovera ett stort industriellt allrum med öppen planlösning, med vita väggar, ljust trägolv, en standard öppen spis, en spiselkrans i trä och en dold TV
Idéer för att renovera ett stort industriellt allrum med öppen planlösning, med vita väggar, ljust trägolv, en standard öppen spis, en spiselkrans i trä och en dold TV
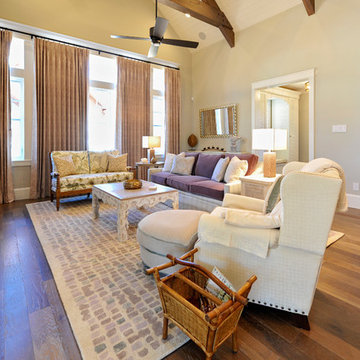
Lantlig inredning av ett allrum med öppen planlösning, med en standard öppen spis, en spiselkrans i trä och en dold TV
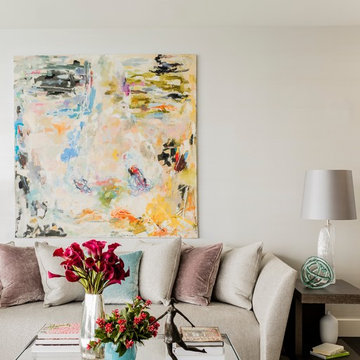
Photography by Michael J. Lee
Foto på ett stort funkis allrum med öppen planlösning, med ett finrum, vita väggar, mörkt trägolv, en bred öppen spis, en spiselkrans i trä och en dold TV
Foto på ett stort funkis allrum med öppen planlösning, med ett finrum, vita väggar, mörkt trägolv, en bred öppen spis, en spiselkrans i trä och en dold TV
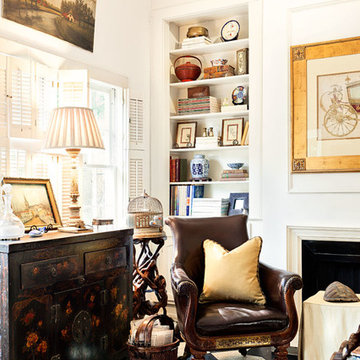
Nick Burchell Photography
Exempel på ett litet klassiskt separat vardagsrum, med ett finrum, vita väggar, klinkergolv i keramik, en standard öppen spis, en spiselkrans i trä och en dold TV
Exempel på ett litet klassiskt separat vardagsrum, med ett finrum, vita väggar, klinkergolv i keramik, en standard öppen spis, en spiselkrans i trä och en dold TV
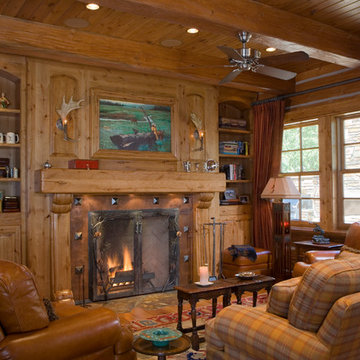
Bild på ett mellanstort rustikt separat vardagsrum, med ett finrum, ljust trägolv, en standard öppen spis, en spiselkrans i trä och en dold TV
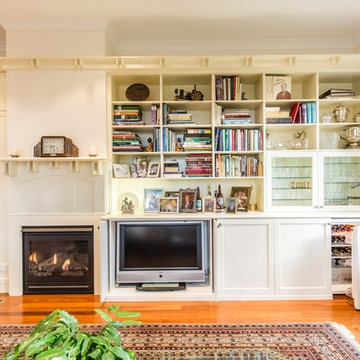
Storage and entertainment unit built wall to wall and around existing fireplace. TV on sliding shelf hidden behind pocket doors to right of fireplace. Storage drawers and adjustable shelves behind center doors. Bar fridge behind far right door. Glass doors with glass shelves for glass storage with 180 degree cranked hinges above fridge. Adjustable book shelves above bench top. New paneling and small storage cupboard installed to left of fireplace. Art deco inspired capping and fireplace surround designed to fit house. Cable management throughout.
Size: 4.9m wide x 2.6m high x 0.6m deep
Materials: Painted Dulux Chalk USA, 30% gloss.
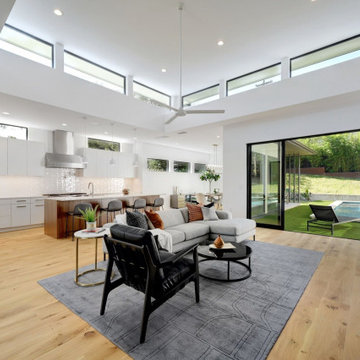
Inredning av ett retro mellanstort allrum med öppen planlösning, med ett finrum, vita väggar, ljust trägolv, en bred öppen spis, en spiselkrans i trä, en dold TV och brunt golv
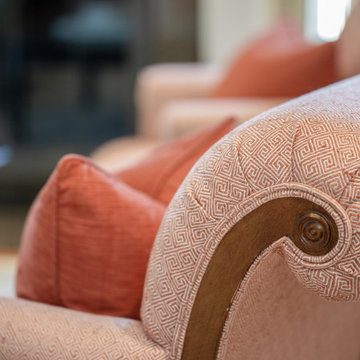
Interesting details and cheerful colors abound in this newly decorated living room. Our client wanted warm colors but not the "same old thing" she has always had. We created a fresh palette of warm spring tones and fun textures. She loves to entertain and this room will be perfect!
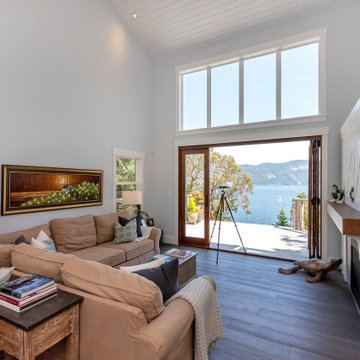
Also known as Seabreeze, this award-winning custom home, in collaboration with Andrea Burrell Design, has been featured in the Spring 2020 edition of Boulevard Magazine. Our Genoa Bay Custom Home sits on a beautiful oceanfront lot in Maple Bay. The house is positioned high atop a steep slope and involved careful tree clearing and excavation. With three bedrooms and two full bathrooms and a powder room for a total of 2,278 square feet, this well-designed home offers plenty of space.
Interior Design was completed by Andrea Burrell Design, and includes many unique features. The hidden pantry and fridge, ship-lap styling, hallway closet for the master bedroom, and reclaimed vanity are all very impressive. But what can’t be beat are the ocean views from the three-tiered deck.
Photos By: Luc Cardinal
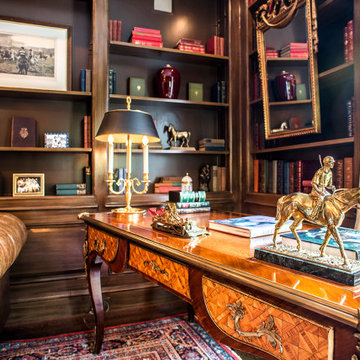
The 19th century French desk, enhanced with bronze detail and a leather top, invites your guests into the room. It is adorned by a doré Bouliotte bronze lamp, books, an antique ink well, and a stately bronze horse with his rider that commands your guests’ attention.
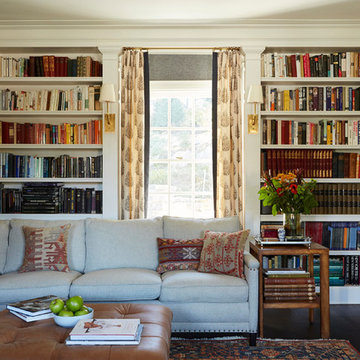
Genevieve Garruppo
Idéer för att renovera ett mellanstort vintage separat vardagsrum, med ett finrum, en dold TV, blå väggar, mörkt trägolv, en standard öppen spis, en spiselkrans i trä och brunt golv
Idéer för att renovera ett mellanstort vintage separat vardagsrum, med ett finrum, en dold TV, blå väggar, mörkt trägolv, en standard öppen spis, en spiselkrans i trä och brunt golv
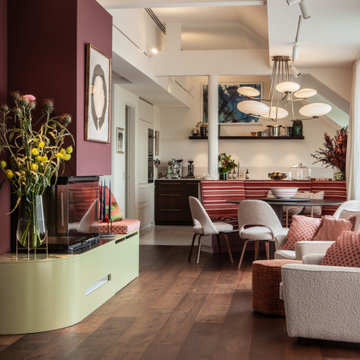
Bild på ett mycket stort retro allrum med öppen planlösning, med ett finrum, röda väggar, mellanmörkt trägolv, en standard öppen spis, en spiselkrans i trä, en dold TV och brunt golv
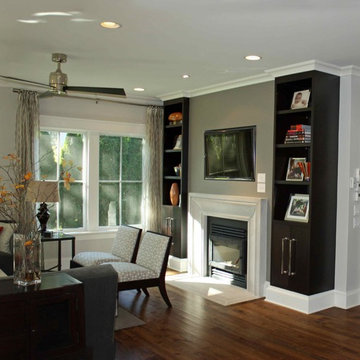
Many of the furnishings were reclaimed and recovered with eco friendly materials. The fireplace is a super efficient unit features a sealed combustion/direct vent box with a gasketed door. The carpet (barely visible) is from FLOR. The HVAC system is controlled via the TV and iPhone/iPad. http://www.kipnisarch.com
Photo Credit: Kipnis Architecture + Planning
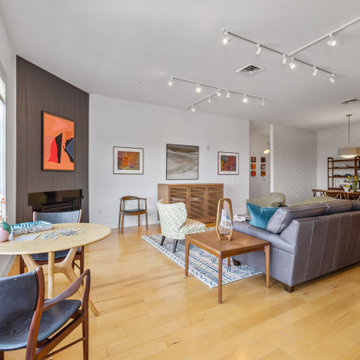
The entire condo's main living spaces were originally painted a mustard yellow- I like the color in furniture or accents, but not on my walls. Crisp 'Decorators White' completely changed the feel of the open spaces, allowing the amazing artwork or decor pieces stand out. There had not been any ceiling lighting and the easiest and least intrusive way to add some was through modern track lighting with lighting that could be directed to various focal pieces of art. The corner fireplace once had a very traditional white mantel and surround. Once removed, we added a wall of slat wood painted a dark charcoal that once taken to the ceiling, added the right drama and created a beautiful focal point. The clients hate to have a visible TV when not in use so the cabinet with TVLift hides it and pops up seamlessly for movie time.
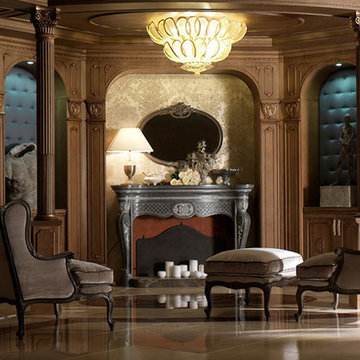
Idéer för ett stort klassiskt allrum med öppen planlösning, med ett finrum, en öppen hörnspis, en spiselkrans i trä och en dold TV
645 foton på vardagsrum, med en spiselkrans i trä och en dold TV
6