645 foton på vardagsrum, med en spiselkrans i trä och en dold TV
Sortera efter:
Budget
Sortera efter:Populärt i dag
121 - 140 av 645 foton
Artikel 1 av 3
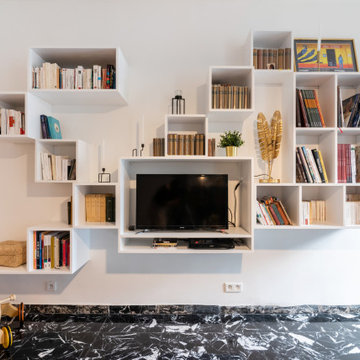
Exempel på ett mellanstort modernt vardagsrum, med ett bibliotek, vita väggar, marmorgolv, en standard öppen spis, en spiselkrans i trä, en dold TV och svart golv
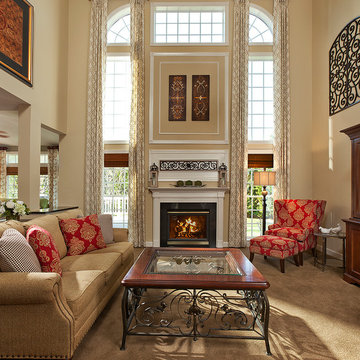
A beautiful two story family room deserves the best home decor. The neutral paint color and, sofa, and draperies allow the red damask print to stand out and make a statement.
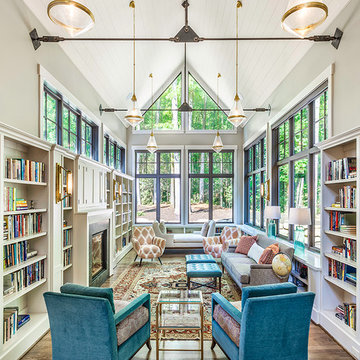
Bild på ett mycket stort retro allrum med öppen planlösning, med ett bibliotek, grå väggar, mörkt trägolv, brunt golv, en standard öppen spis, en spiselkrans i trä och en dold TV
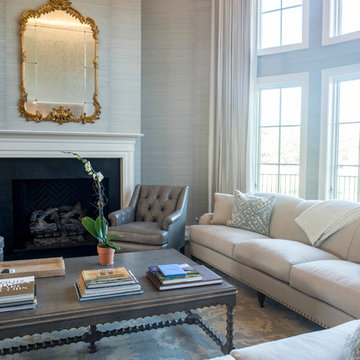
Idéer för att renovera ett stort eklektiskt separat vardagsrum, med ett finrum, blå väggar, mörkt trägolv, en standard öppen spis, en spiselkrans i trä, en dold TV och brunt golv
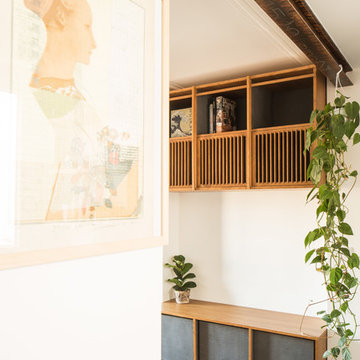
Foto på ett mellanstort skandinaviskt allrum med öppen planlösning, med ett bibliotek, vita väggar, ljust trägolv, en spiselkrans i trä och en dold TV
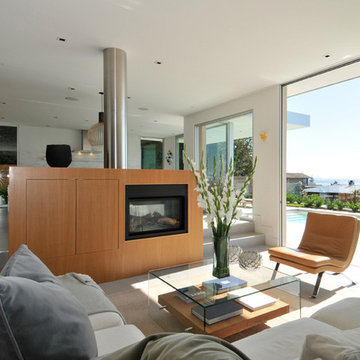
The site’s steep rocky landscape, overlooking the Straight of Georgia, was the inspiration for the design of the residence. The main floor is positioned between a steep rock face and an open swimming pool / view deck facing the ocean and is essentially a living space sitting within this landscape. The main floor is conceived as an open plinth in the landscape, with a box hovering above it housing the private spaces for family members. Due to large areas of glass wall, the landscape appears to flow right through the main floor living spaces.
The house is designed to be naturally ventilated with ease by opening the large glass sliders on either side of the main floor. Large roof overhangs significantly reduce solar gain in summer months. Building on a steep rocky site presented construction challenges. Protecting as much natural rock face as possible was desired, resulting in unique outdoor patio areas and a strong physical connection to the natural landscape at main and upper levels.
The beauty of the floor plan is the simplicity in which family gathering spaces are very open to each other and to the outdoors. The large open spaces were accomplished through the use of a structural steel skeleton and floor system for the building; only partition walls are framed. As a result, this house is extremely flexible long term in that it could be partitioned in a large number of ways within its structural framework.
This project was selected as a finalist in the 2010 Georgie Awards.
Photo Credit: Frits de Vries
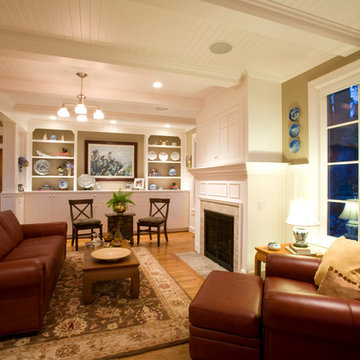
Custom storage unit designed to add interest and showcase the clients blue and white collection.
Photography: Brian McLernon
Idéer för ett mycket stort klassiskt allrum med öppen planlösning, med beige väggar, ljust trägolv, en standard öppen spis, en spiselkrans i trä och en dold TV
Idéer för ett mycket stort klassiskt allrum med öppen planlösning, med beige väggar, ljust trägolv, en standard öppen spis, en spiselkrans i trä och en dold TV
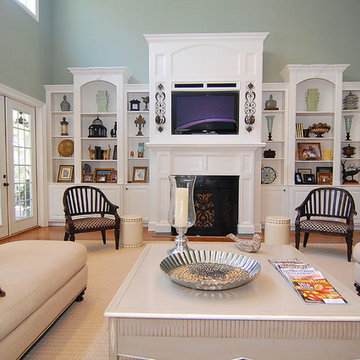
Foto på ett stort vintage allrum med öppen planlösning, med grå väggar, mörkt trägolv, en standard öppen spis, en spiselkrans i trä, en dold TV och brunt golv
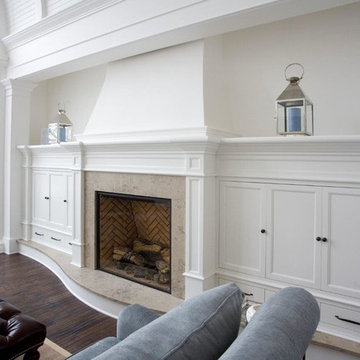
White painted
Beaded inset construction
Heavy horizontal mouldings
Inredning av ett modernt allrum med öppen planlösning, med ett finrum, vita väggar, mörkt trägolv, en standard öppen spis, en spiselkrans i trä och en dold TV
Inredning av ett modernt allrum med öppen planlösning, med ett finrum, vita väggar, mörkt trägolv, en standard öppen spis, en spiselkrans i trä och en dold TV
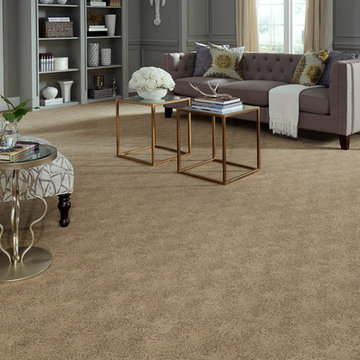
Inredning av ett modernt mellanstort separat vardagsrum, med ett finrum, grå väggar, heltäckningsmatta, en standard öppen spis, en spiselkrans i trä, en dold TV och beiget golv
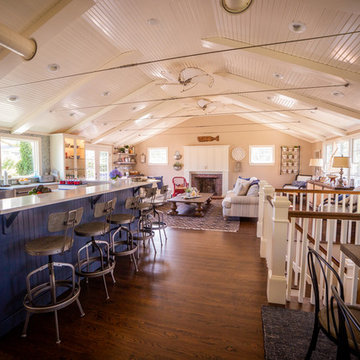
open concept renovation with new kitchen and great room
Inspiration för ett mellanstort funkis allrum med öppen planlösning, med beige väggar, mellanmörkt trägolv, en standard öppen spis, en spiselkrans i trä, en dold TV och brunt golv
Inspiration för ett mellanstort funkis allrum med öppen planlösning, med beige väggar, mellanmörkt trägolv, en standard öppen spis, en spiselkrans i trä, en dold TV och brunt golv
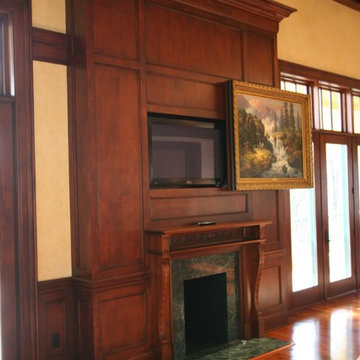
Beautiful oak mantle with oak surround and a television hidden behind your favorite piece of art.
Inspiration för stora allrum med öppen planlösning, med beige väggar, mellanmörkt trägolv, en standard öppen spis, en spiselkrans i trä och en dold TV
Inspiration för stora allrum med öppen planlösning, med beige väggar, mellanmörkt trägolv, en standard öppen spis, en spiselkrans i trä och en dold TV
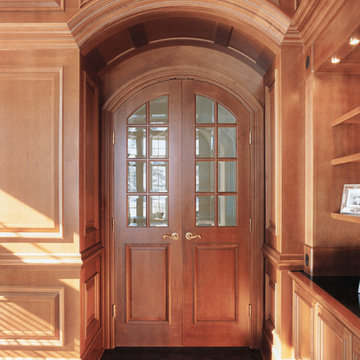
Breathtaking library entryway with bay doors
Arbor Mills
Bild på ett stort vintage separat vardagsrum, med ett bibliotek, mellanmörkt trägolv, en standard öppen spis, en spiselkrans i trä och en dold TV
Bild på ett stort vintage separat vardagsrum, med ett bibliotek, mellanmörkt trägolv, en standard öppen spis, en spiselkrans i trä och en dold TV
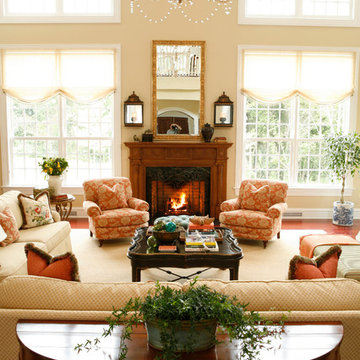
A family room with tons of drama. The large chandelier is made more casual by its rusty finish and rough, rock crystals. The spring board for the fabric scheme was the Lee Jofa print on the pillows. Designed by AJ Margulis. Photographed byTom Grimes
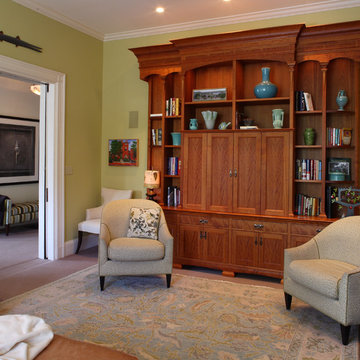
Randall Ashey
Idéer för att renovera ett stort vintage separat vardagsrum, med gröna väggar, heltäckningsmatta, en dold TV, ett finrum, en standard öppen spis och en spiselkrans i trä
Idéer för att renovera ett stort vintage separat vardagsrum, med gröna väggar, heltäckningsmatta, en dold TV, ett finrum, en standard öppen spis och en spiselkrans i trä
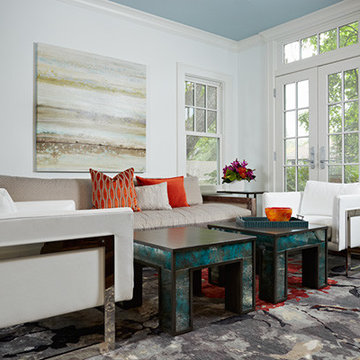
MA Peterson
www.mapeterson.com
Beautiful traditional country club home with modern furnishings and lights, giving this space a great balance of contemporary and traditional.
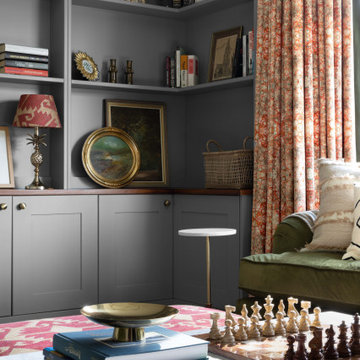
Bild på ett mellanstort vintage separat vardagsrum, med ett finrum, beige väggar, mellanmörkt trägolv, en öppen vedspis, en spiselkrans i trä, en dold TV och svart golv
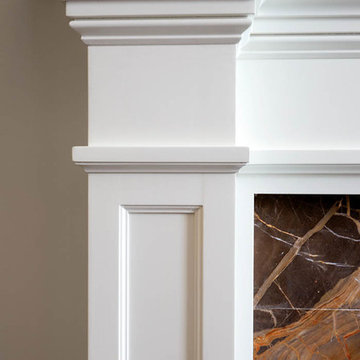
Details of custom molding fabricated to encase gas fireplace
Klassisk inredning av ett vardagsrum, med en standard öppen spis, en spiselkrans i trä och en dold TV
Klassisk inredning av ett vardagsrum, med en standard öppen spis, en spiselkrans i trä och en dold TV
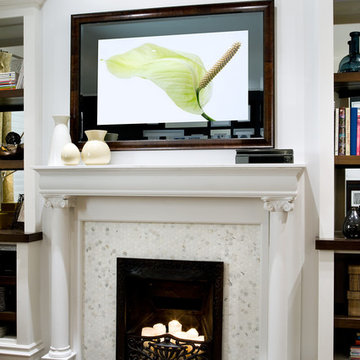
In the Candice Tells All episode, ‘The Art of Balance’, design expert Candice Olson uses fundamental design principles to inject balance and symmetry - transforming an awkward living room into a beautiful and relaxing space with a Séura Entertainment TV Mirror as the centerpiece of the design.
In this episode, Candice finds the perfect solution to balance technology and design with a Séura Entertainment TV Mirror to create a gathering space, and a relaxing living room for watching TV.
The 46” LED TV provides a bright, high-performance picture when switched on, and transforms into a stunning mirror when switched off. Candice chose a warm wood frame from Séura’s Belmont collection to add a custom touch of elegance to the TV mirror. The Séura TV Mirror is installed above a fireplace and between flanking bookcases.
The TV Mirror has become a focal point in the room and complements the fireplace.
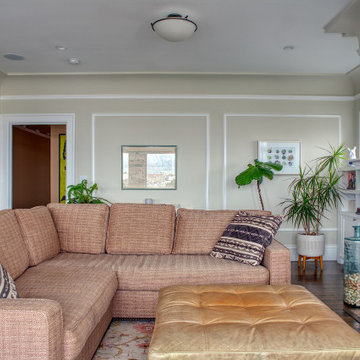
Our client purchased an apartment on the top floor of an old 1930’s building with expansive views of the San Francisco Bay from the palace of Fine Arts, Golden Gate Bridge, to Alcatraz Island. The existing apartment retained some of the original detailing and the owner wished to enhance and build on the existing traditional themes that existed there. We reconfigured the apartment to add another bedroom, relocated the kitchen, and remodeled the remaining spaces.
The design included moving the kitchen to free up space to add an additional bedroom. We also did the interior design and detailing for the two existing bathrooms. The master bath was reconfigured entirely.
We detailed and guided the selection of all of the fixtures, finishes and lighting design for a complete and integrated interior design of all of the spaces.
645 foton på vardagsrum, med en spiselkrans i trä och en dold TV
7